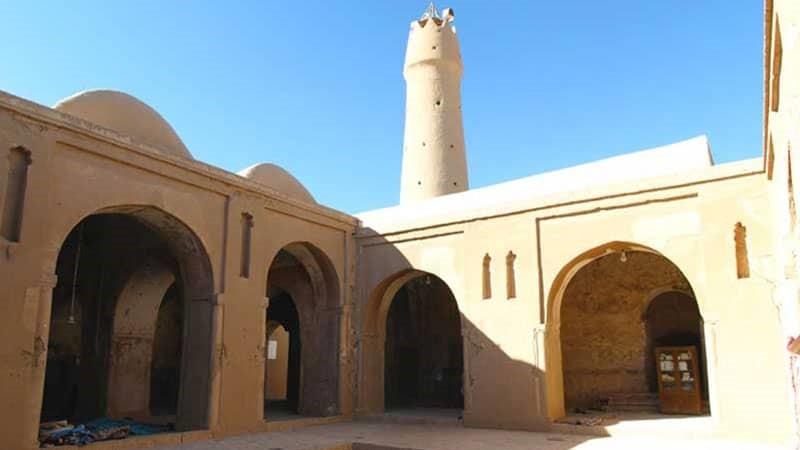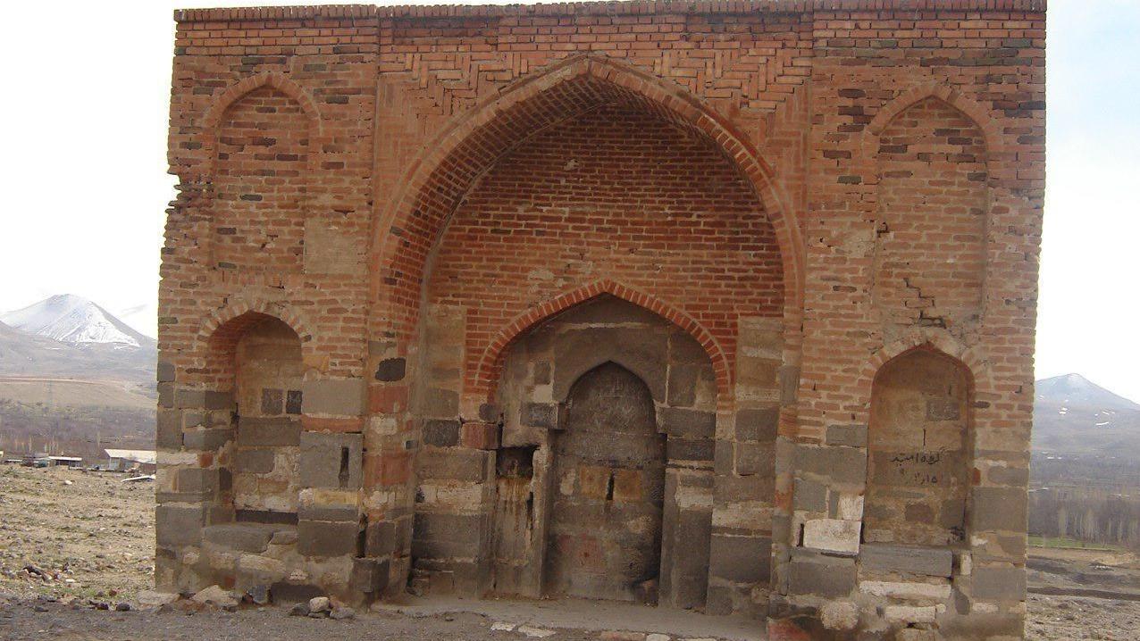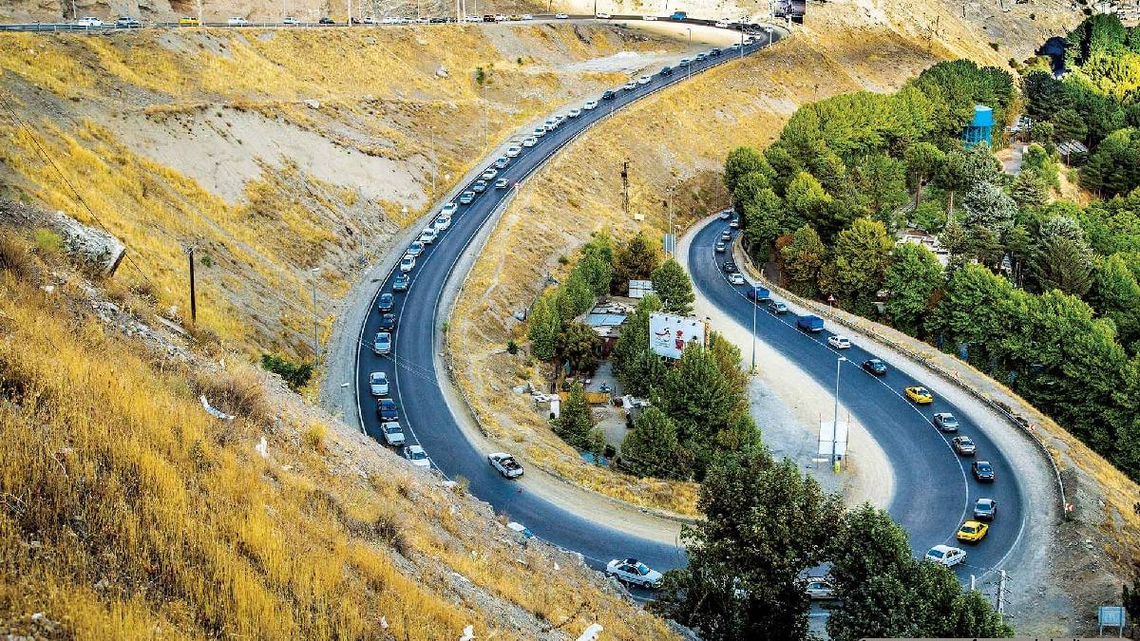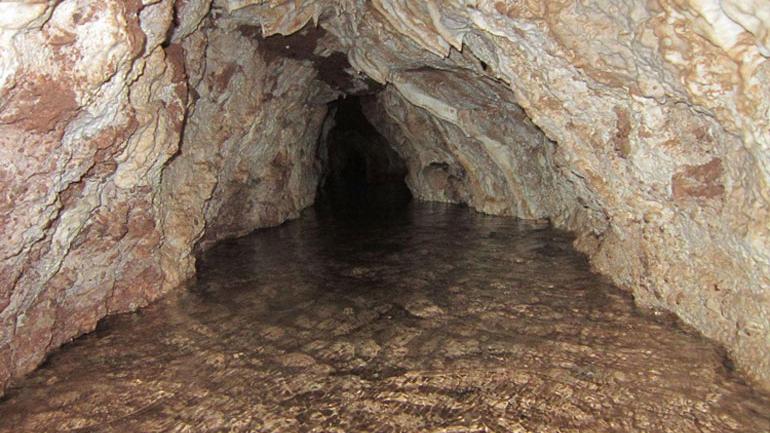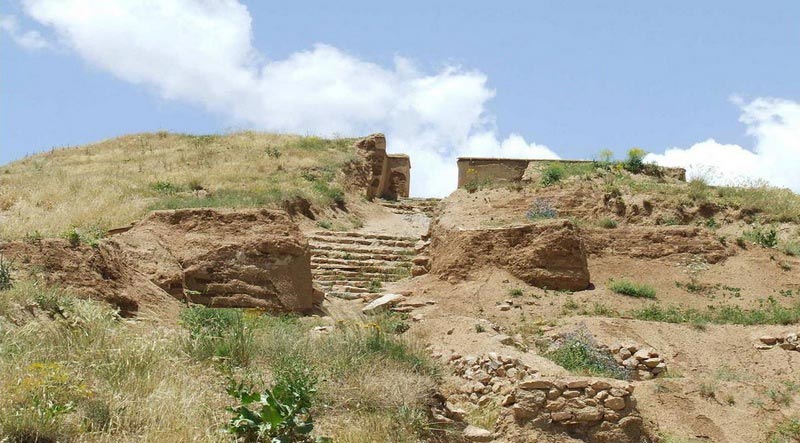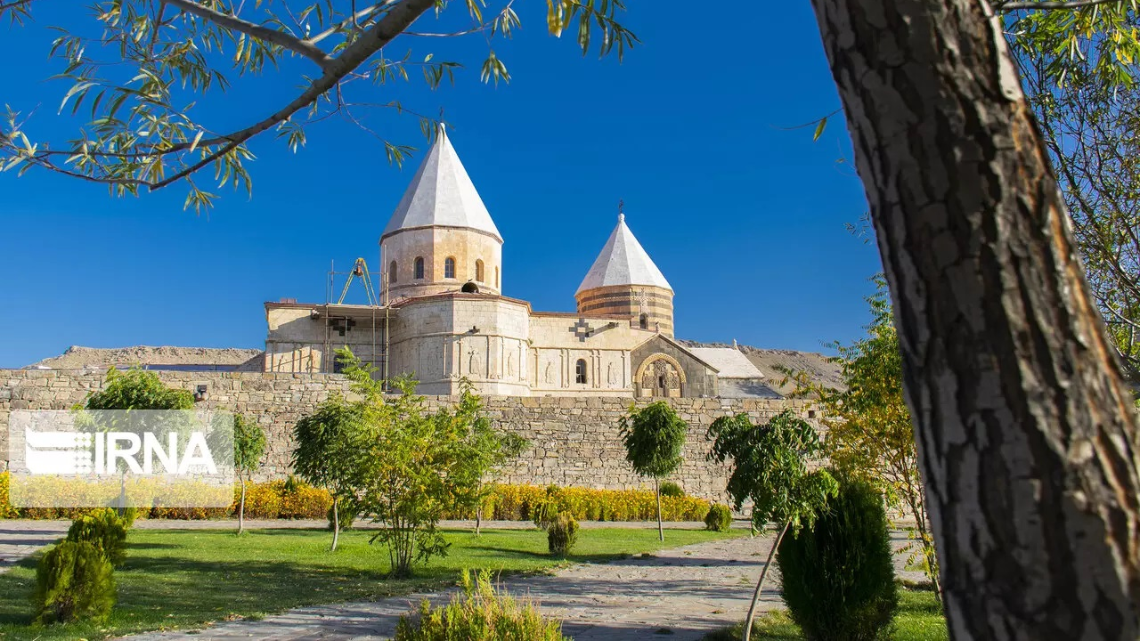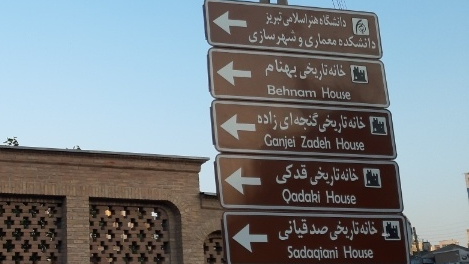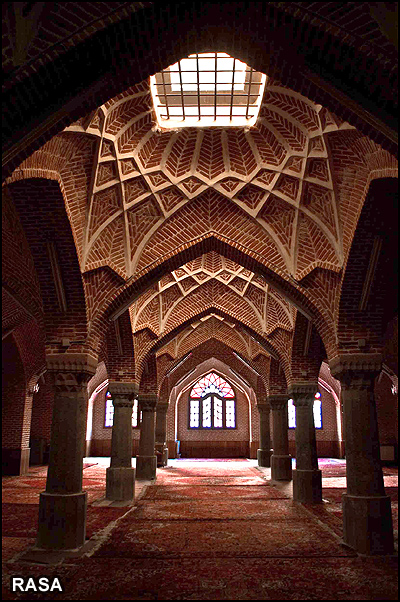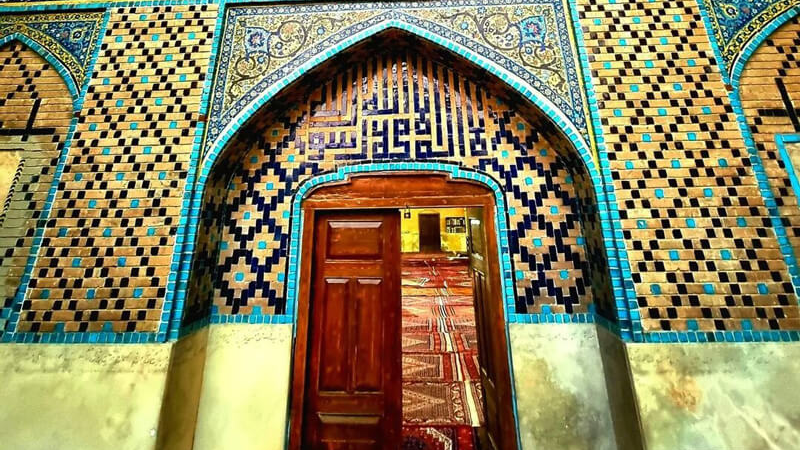
Mehrabad Jame’ Mosque of Bonab
Mehrabad Mosque of Bonab
The presence of an inscription that describes the founders and the exact date of construction is one of the most remarkable features of this historical building.
A Glance at the History of Bonab
Mehrabad Mosque, also known as the “Mehrabad Jame’ Mosque,” is located in Bonab City in East Azerbaijan Province. Bonab is famous for the “Kebab of Bonab,” a delicious local specialty, and offers many historical and natural attractions for tourists. With a population of over 100,000, the city lies 120 km southwest of Tabriz. Archaeological discoveries in the surrounding hills indicate that human habitation in this area dates back to prehistoric times. Excavations of the Qarah Qoshun cemeteries show that Bonab flourished during the Safavid era (16th century AD). Historical monuments such as Mehrabad Mosque and the historical bathhouse from the same era are evidence of this prosperity.
The name “Bonab” comes from the Persian words “Bon” (bottom) and “Aab” (water), meaning the “city at the bottom of water.” Bonab has a mild summer climate, very cold winters, and is near the scenic Sahand Mountains. The city also borders Lake Urmia to the northwest.
History and Features of Mehrabad Mosque
A marble inscription in Thuluth script records the mosque’s exact construction date as 951 AH (1544 AD) during the reign of Safavid king Tahmasp I (1524–1576 AD), who ruled Iran for 52 years—the longest reign after the advent of Islam. The inscription names Bibijan Khanom Mansur Beig as the mosque’s founder. It is believed that the historical Mehrabad Bathhouse, located opposite the mosque, was established around the same time. Other mosques were built in Bonab during this era, including the Bonab Square Mosque, which shares architectural similarities with Mehrabad Mosque, though its exact construction date is unknown.
Architecture of Mehrabad Mosque
The mosque features a rectangular nave in the southern part of the main courtyard. A balcony, likely used by women, is included in the design. The wooden roof is supported by 36 wooden columns and six rows of six stone columns with muqarnas-carved capitals. Six stone pillars help distribute the roof’s weight. Each column is uniquely carved, showcasing the precision and elegance of Safavid architecture.
The ceiling of the nave is decorated with vibrant blue, green, yellow, red, and orange motifs against a brown wooden background, which have remarkably retained their freshness over the centuries. The south side of the nave houses a mihrab, flanked by two newer colored glass windows. The balcony has five windows on both its western and eastern sides.
The exterior of the mosque is relatively simple. The most striking feature is a tall minaret, adorned with blue tiles, which stands 14 meters high with a 2-meter diameter. A 33-step staircase leads to the top of the minaret. The mosque’s main entrance, located on the east, opens onto the main courtyard, with a staircase providing access to the balcony.
National Heritage Registration
Mehrabad Mosque, located on Motahhari Street in Bonab, was inscribed on Iran’s National Heritage list in 1968.
| Name | Mehrabad Jame’ Mosque of Bonab |
| Country | Iran |
| State | East Azerbaijan |
| City | Miyaneh |
| Type | Historical,Religious |
| Registration | National |








Choose blindless
Red blindless Green blindless Blue blindless Red hard to see Green hard to see Blue hard to see Monochrome Special MonochromeFont size change:
Change word spacing:
Change line height:
Change mouse type:
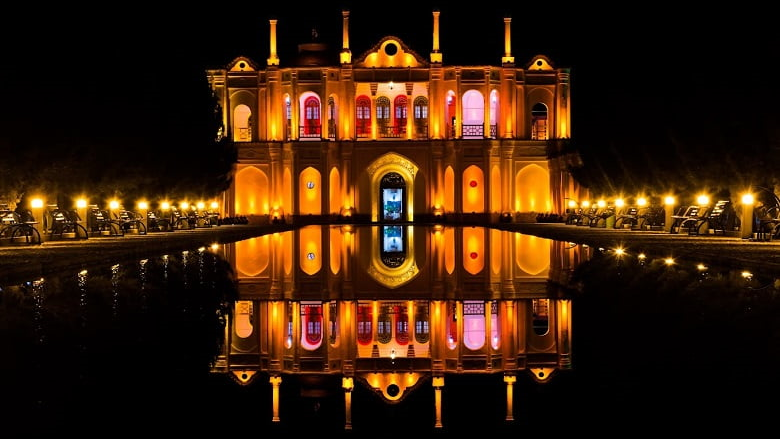

_crop_2.jpg)

