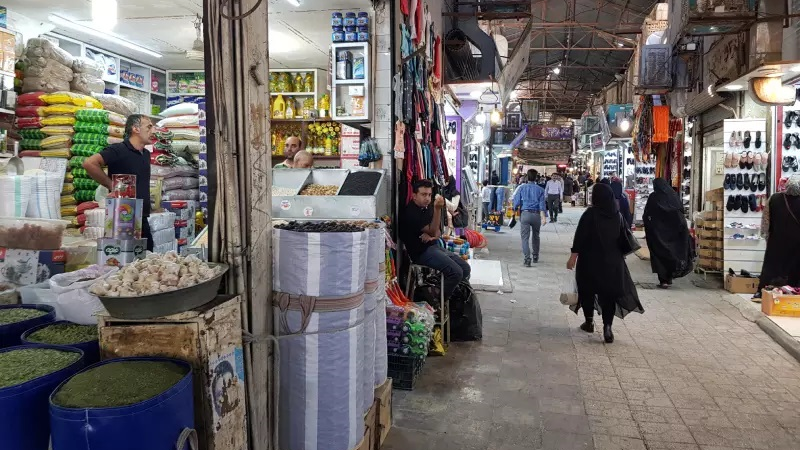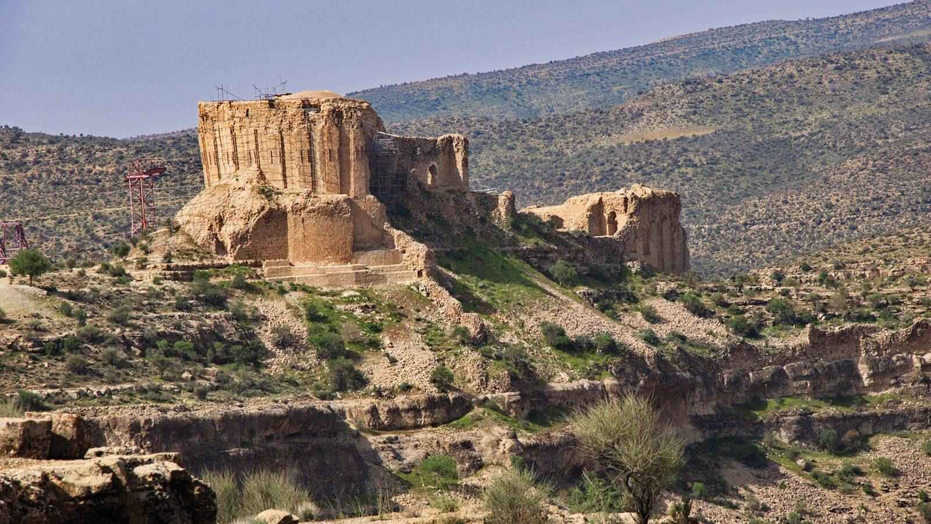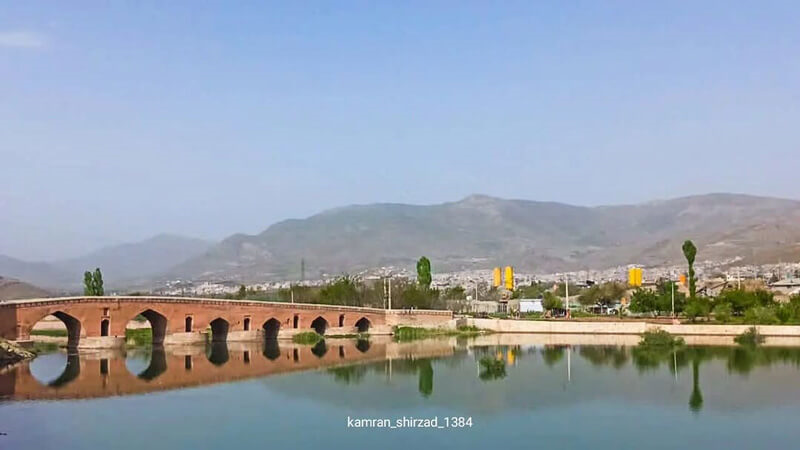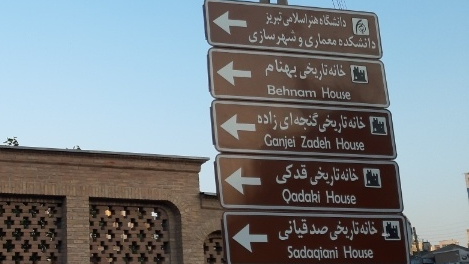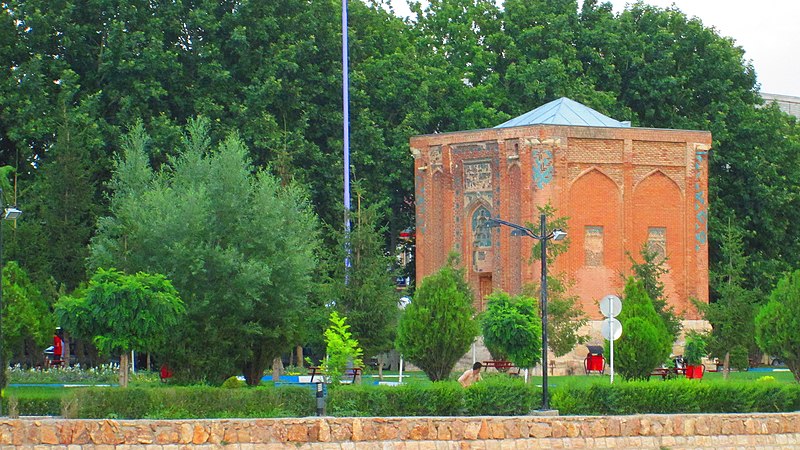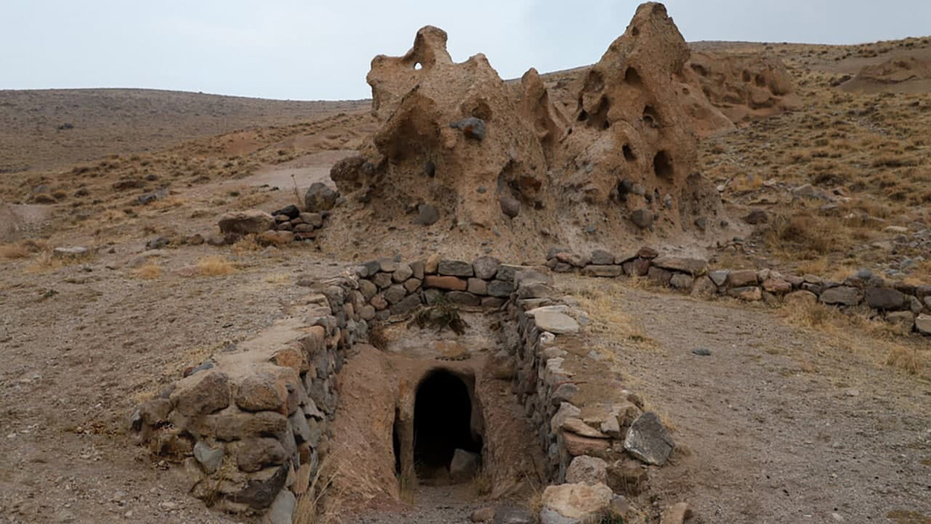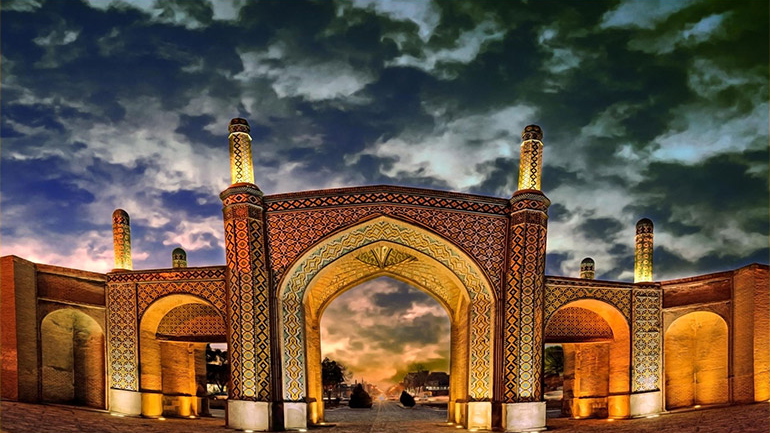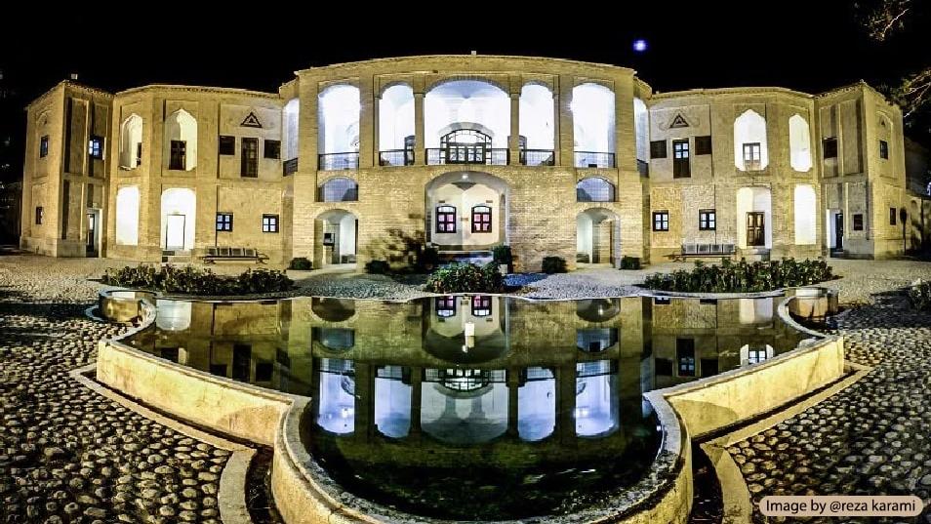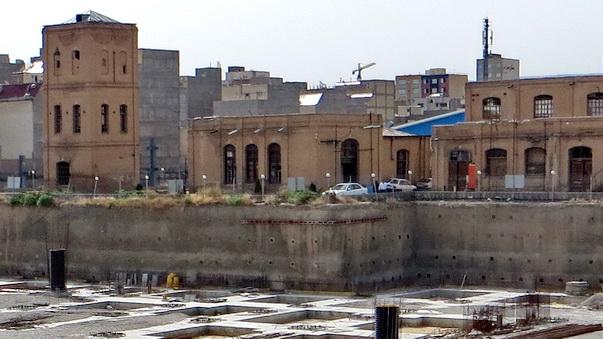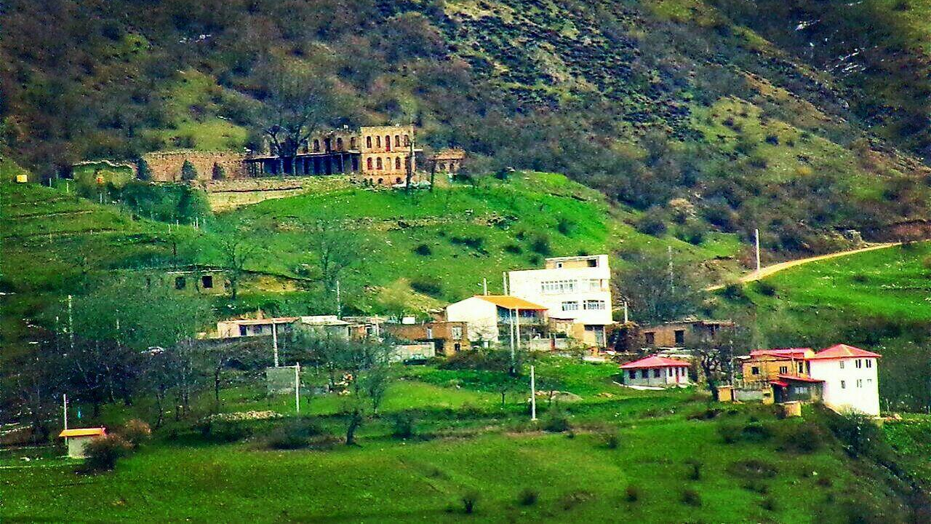
The Deir-e Gachin Caravanserai and its 1,700-year-old history
In the past, caravanserais were the most important roadside structures in Iran, providing accommodation and ensuring the safety of travelers along major routes. Today, although they no longer serve their original purpose, visiting them allows one to imagine the bustling life that once filled their walls centuries ago. Deir-e Gachin is among the Iranian caravanserais recognized as a UNESCO World Heritage Site.
Where is the Deir-e Gachin Caravanserai?
The Deir-e Gachin Caravanserai is located at kilometer 70 of the Qom–Garmsar Highway, near a village called Aliabad. It is about 80 kilometers from the city of Qom and 35 kilometers from Varamin. The caravanserai lies on a historic route that once connected the cities of Ray and Qom. Its location within the Kavir National Park adds to its significance. This park is one of the oldest protected areas in Iran, covering about 6,700 square kilometers. In the past, the park was home to a wide variety of species and was known among zoologists as “Little Africa”, but due to reasons such as recurring droughts, its biodiversity has declined. Nevertheless, many desert-adapted species of Iranian flora and fauna can still be found there today. The park is also recognized as one of Iran’s biosphere reserves.
History and Features of the Deir-e Gachin Caravanserai
Experts believe that the Deir-e Gachin Caravanserai has a history of more than 17 centuries. They argue that the discovery of bricks in the structure of its arches, domes, and semi-oval guard towers indicates that the caravanserai dates back to the reign of Ardashir I of the Sasanian Empire (224–242 CE). During the Seljuk period (11th century CE), the caravanserai underwent general restoration. In the Safavid era (16th century CE), when greater attention was paid to the security of roads and the expansion of trade, the caravanserai gained renewed importance. Major restoration works were carried out during this period, and new walls were constructed both inside and outside the building.
The use of white bricks and the zigzag bricklaying technique are among the legacies of this period. Later, during the Qajar era (19th century), additional restorations were carried out, mainly focused on the exterior spaces of the structure. Thus, experts divide the construction and renovation phases of the building into four periods: Sassanid, Seljuk, Safavid, and Qajar.
The caravanserai was named “Deir-e Gachin” because of a dome made of plaster (gach). However, it has also been referred to by other names, such as “Ardeshir,” “Deir al-Jass,” and “Deir-e Kaj.” In terms of size, this caravanserai is considered one of the largest traditional caravanserais in Iran — a feature that reflects both its significance and its location along a once-busy travel route.
Architecture of the Deir-e Gachin Caravanserai
The structure is square-shaped, with dimensions of approximately 109 by 108 meters. The total area of the caravanserai is about 12,000 square meters. Several watchtowers, a large courtyard, an entrance hall (vestibule), iwans, numerous rooms and chambers, and small shops for trading goods form the main parts of the complex. Near the caravanserai, there is also a fire temple, a water reservoir, and a cemetery. The main gate of the caravanserai was built on its southwestern side to provide better access to the route used by travelers. The building contains 36 rooms, with eight to ten rooms on each side. The rooms are square in shape and have only one entrance door. Inside each room, several niches are built, with decorative arches above them. In front of the rooms, a veranda has been constructed about one meter higher than the courtyard level. In the northeastern corner of the caravanserai, there is a special room known as the “Shahneshin,” which was reserved for distinguished guests.
View of the Interior of Deir-e Gachin Caravanserai
In the center of the large central courtyard, a pool has been built. In the southeast of the structure, next to the entrance, there is a mosque with an area of about 300 square meters. Experts, after studying this mosque, have concluded that although its dome and mihrab were built during the Seljuk period, the main structure of the mosque dates back to the early arrival of Islam in Iran (7th century CE). Interestingly, this caravanserai was also equipped with a public bath. The bathhouse is located in the southwest part of the caravanserai. The two wells inside the complex supplied the water needed for the bath, while the wastewater was drained into a separate pit.
There was a mill on the northwestern edge of the caravanserai that operated using the power of pack animals. Given the great distance between the caravanserai and residential centers, this mill supplied the site’s need for flour. The caravanserai also included spaces designed for keeping animals, located behind the chambers and guest rooms, featuring multiple skylights for ventilation and light. The entrances, towers, and walls of the caravanserai were constructed to enhance the building’s security. The thickness of the outer walls reaches up to three meters in some parts, and the upper sections are crenellated so that guards could take cover behind them in case of attack. Near the southern gate are small rooms that were likely used by guards stationed to protect the entrance.
National and World Registration of Deir-e Gachin Caravanserai
Deir-e Gachin Caravanserai was inscribed on Iran’s National Heritage List in 2003. In 2023, it was also inscribed on the UNESCO World Heritage List.
| Name | The Deir-e Gachin Caravanserai and its 1,700-year-old history |
| Country | Iran |
| State | Qom |
| City | Qom |
| Type | Historical |
| Registration | Unesco,National |


Choose blindless
Red blindless Green blindless Blue blindless Red hard to see Green hard to see Blue hard to see Monochrome Special MonochromeFont size change:
Change word spacing:
Change line height:
Change mouse type:


