
Assef Mansion (House of the Kurds): The Largest Ethnographic Museum of Iranian Ethnic Groups
The Assef Vaziri House, or simply the Assef Mansion, is a historical building from the Qajar period (1796–1925 CE) located in Sanandaj. Today, it is recognized as the Kurdistan Ethnographic Museum, also known as the “House of the Kurds.” This site was registered on Iran’s National Heritage List in 1996 and serves as a symbol of the cultural identity of the Kurdish people.

Sanandaj’s House of the Kurds: The Largest Ethnographic Museum of Iran’s Ethnic Groups
This complex showcases valuable artifacts that reflect the rich culture and history of the people of Kurdistan. The mansion is located near the Grand Mosque of Sanandaj, which—besides its historical importance—is also regarded as one of the main centers for religious ceremonies in the city.

A Glimpse of the Beautiful Architecture of the House of the Kurds in Sanandaj
History of the Assef Vaziri Mansion
This building was founded by Mirza Ali Naqi Khan Lashkarnavis, and its name is derived from his title, Assef Azam. He began construction of the mansion during the Safavid period (1501–1736 CE). During this period, the northern section of the building—including the ceremonial hall, adjoining rooms, and side corridors, along with part of the eastern section spaces—was established. In later periods, additional sections were added to the building as follows:
- In the first half of the Qajar period, the eastern and western sections of the outer courtyard and the mansion’s bathhouse were constructed.
- Between 1933 and 1937 CE, the inner courtyard, the semi-basement entrance portal, and the western part of the ceremonial hall were renovated.
- Between 1999 and 2003, all parts of the mansion underwent comprehensive restoration. During this restoration, the courtyard’s stone flooring was completely replaced, and the servants’ courtyard was shaped into its present-day form.
Architecture of the Assef Mansion
The House of the Kurds covers an area of approximately 4,000 square meters. In addition to its four courtyards—outer, inner, kitchen, and service areas—the mansion includes a semi-basement entrance portal, entrance corridor, and a room for water distribution.

Outer Courtyard of the Assef Mansion
The outer courtyard, regarded as the main courtyard of the mansion, is rectangular in shape and features two iwans, a central fountain, and flowerbeds. It is designed in the traditional Chaharbagh (four-garden) layout. The main hall, located on the northern side, is distinguished by its exquisite stucco decorations, muqarnas ornamentation, and beautiful orsi windows.
On the eastern side, the courtyard includes a corridor, two rooms, and a four-door hall. The western side is defined by a continuous iwan supported by columns, behind which lies a hall with a splendid orsi window adorned with delicate arabesque (eslimi) motifs. On either side of this orsi hall, two smaller rooms are situated, completing the balanced symmetry of the courtyard’s design.

Bathhouse of the Assef Mansion
Located in the outer courtyard, the bathhouse of the mansion is regarded as the most beautiful historical bath in Sanandaj. Its finely carved stone columns, lime plaster decorations, and exquisite tilework lend the space a distinctive elegance and charm.
Inner Courtyard of the Assef Mansion
The inner courtyard, which is slightly newer than the main structure, was constructed during the early Pahlavi period. Designed in accordance with traditional Kurdish architectural principles, it is a two-story courtyard featuring a basement and a wooden six-columned iwan adorned with stucco decorations. At its center lies a diamond-shaped fountain, gracefully surrounded by flowerbeds.
Southern Courtyard of the Assef Mansion
On the southern side of the mansion lies a small courtyard, known as the kitchen courtyard, which contains a stone fountain at its center.
Water Distribution Room
Because the mansion’s water supply was sourced from a qanat system located in western Sanandaj, a dedicated room was built next to the entrance corridor, known as the Water Distribution Room. This room was used to regulate and distribute water evenly throughout the complex.
Architectural Adaptation to Kurdistan’s Climate
The architecture of the House of the Kurds is masterfully adapted to the cold and mountainous climate of Sanandaj. The square plan and compact layout of the mansion’s sections minimize heat loss, helping to retain warmth within the building.
The mansion’s north-facing orientation allows it to receive maximum sunlight and heat, while certain parts—especially the northern ceremonial hall (Shahneshin)—feature double-layered roofs, ensuring these areas remain warmer and more comfortable during the winter months.
Conversion into the House of the Kurds
Following its conversion into an ethnographic museum dedicated to Kurdish culture, the Assef Mansion became known as the House of the Kurds. It is the largest ethnographic museum in Iran dedicated to a single ethnic group, offering visitors both an educational and immersive cultural experience.
The museum features a variety of specialized sections, including: Art Gallery, Urban Life Exhibits, Traditional Schoolroom (Maktabkhaneh), Weaving and Embroidery, Jewelry Displays, Agriculture Section, Trades and Crafts Section, Historical Documents and Photographs, Khan’s Room, Clothing Section, Hunting Exhibits, Handicrafts Section, Rural Kitchen and Lifestyle Section and Library and Document Center.
Together, these exhibits provide a comprehensive insight into the daily life, traditions, and cultural heritage of the Kurdish people.
| Name | Assef Mansion (House of the Kurds): The Largest Ethnographic Museum of Iranian Ethnic Groups |
| Country | Iran |
| Type | Historical |
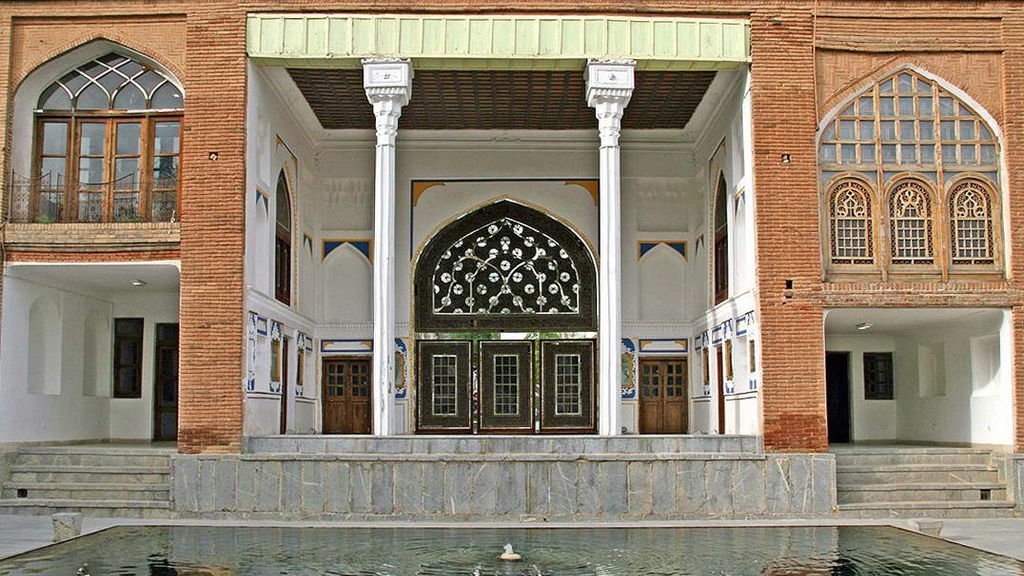









Choose blindless
Red blindless Green blindless Blue blindless Red hard to see Green hard to see Blue hard to see Monochrome Special MonochromeFont size change:
Change word spacing:
Change line height:
Change mouse type:
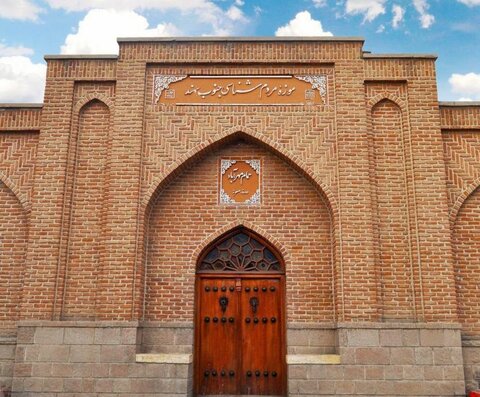
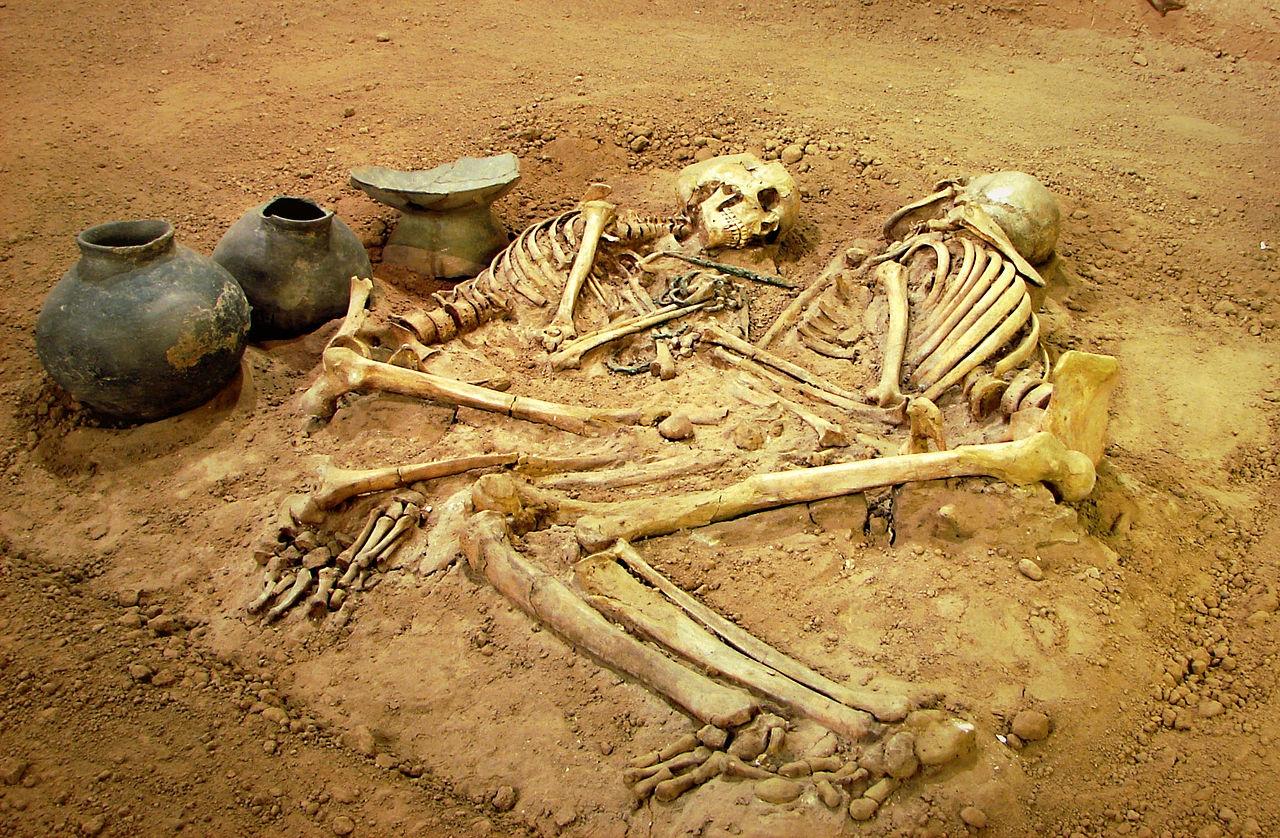
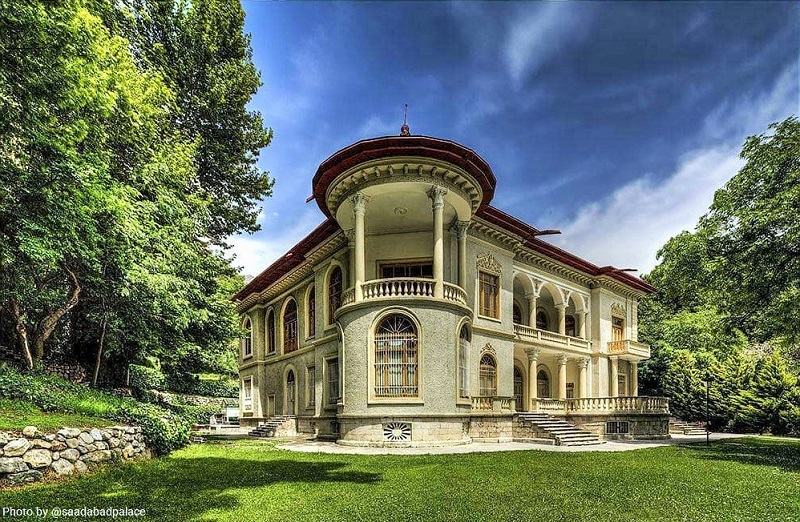


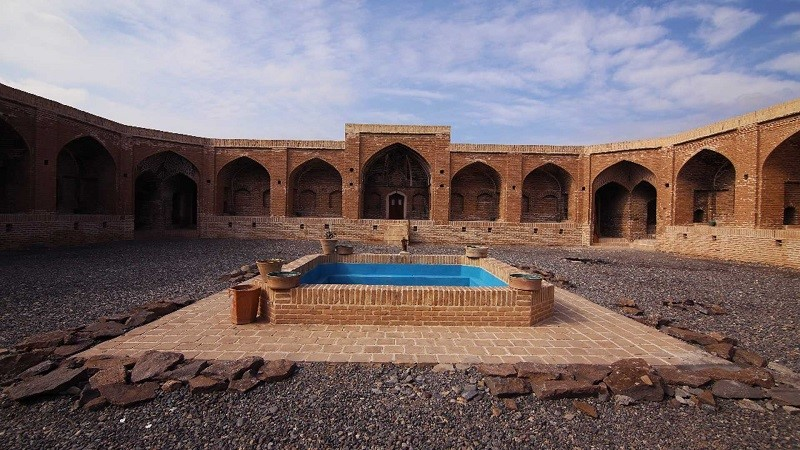

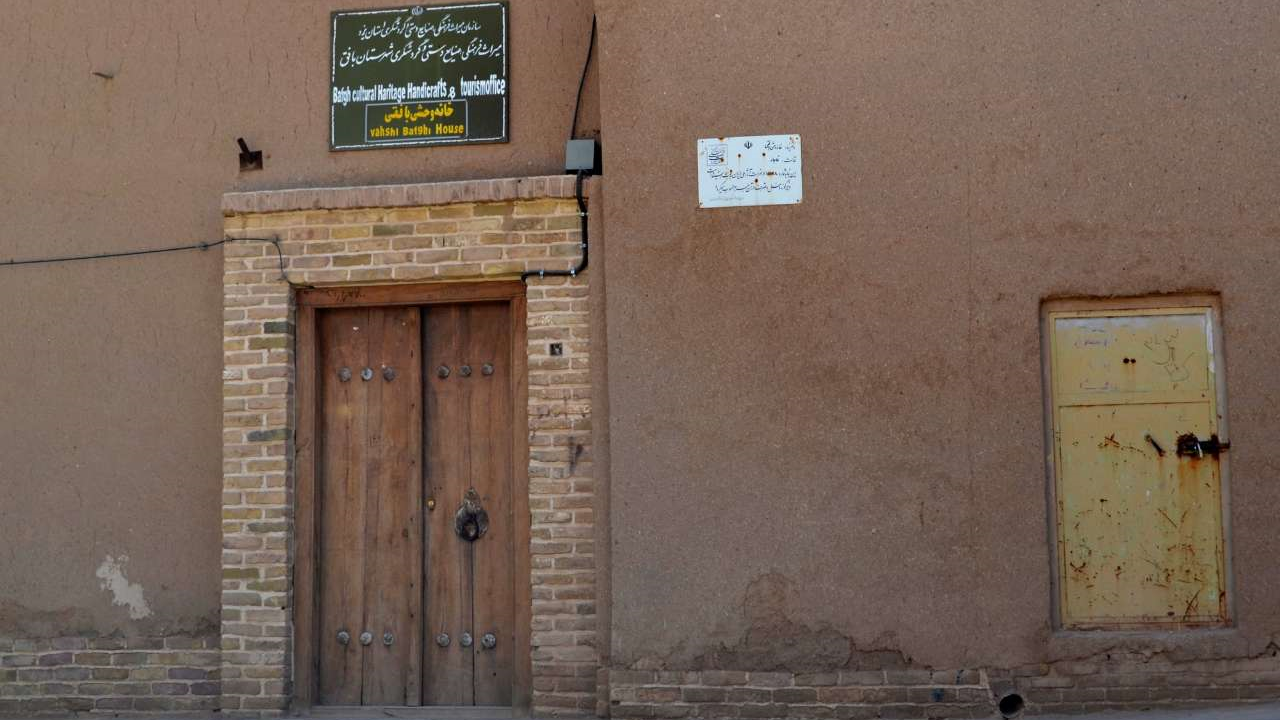

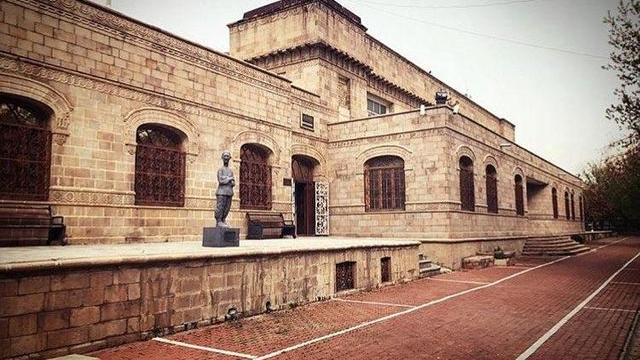

_crop_1.png)


