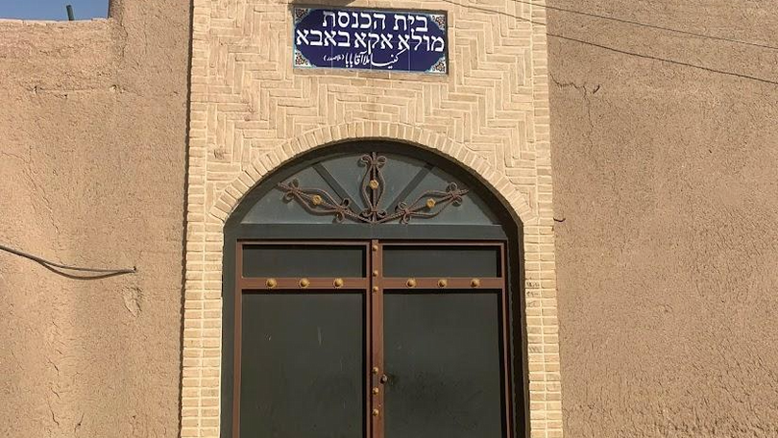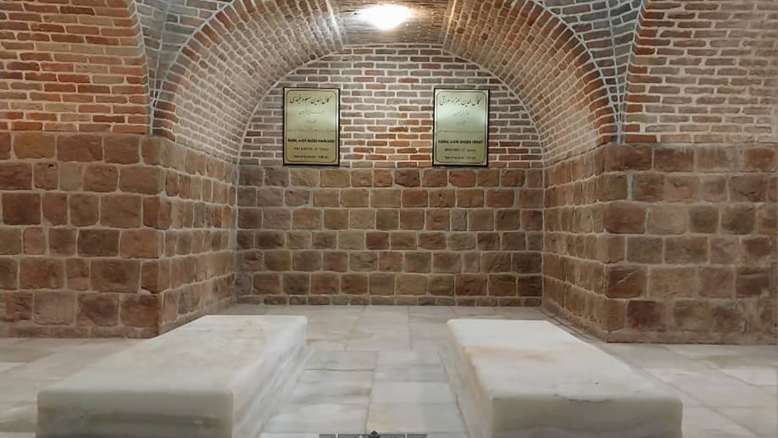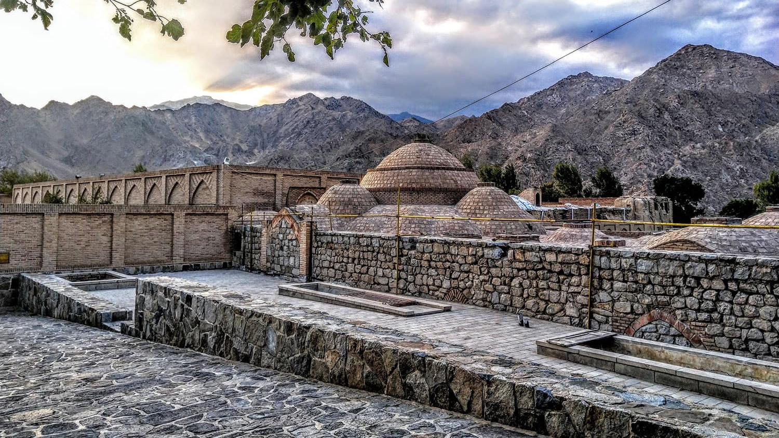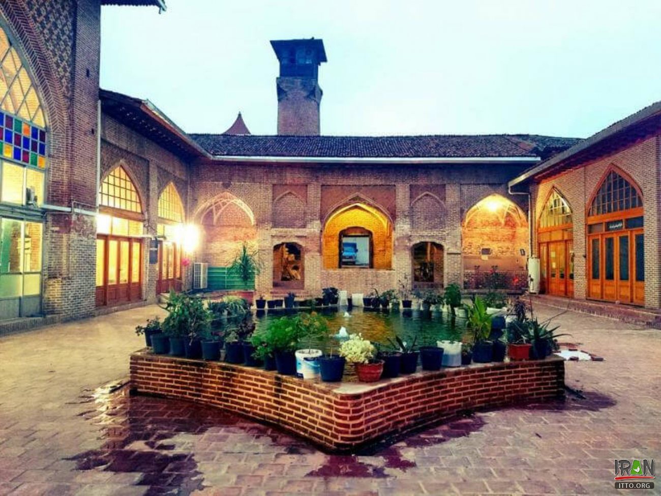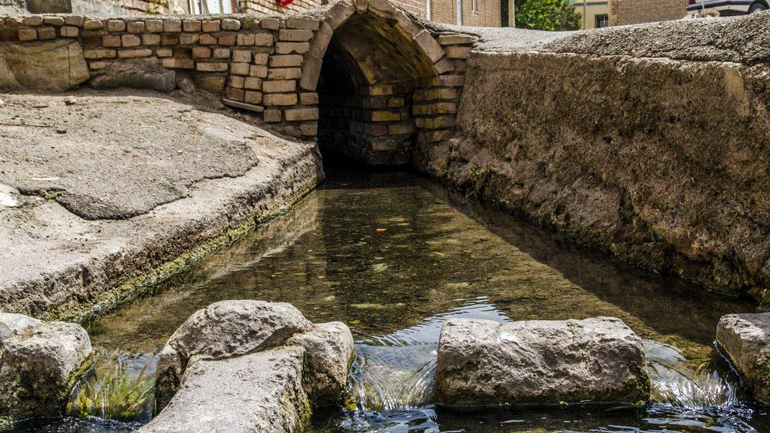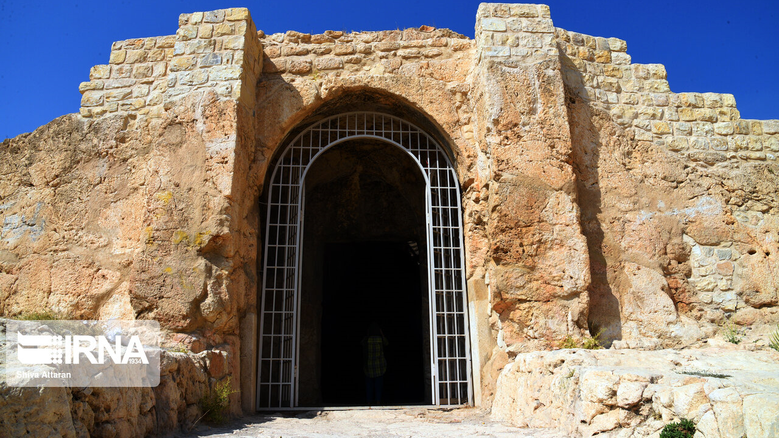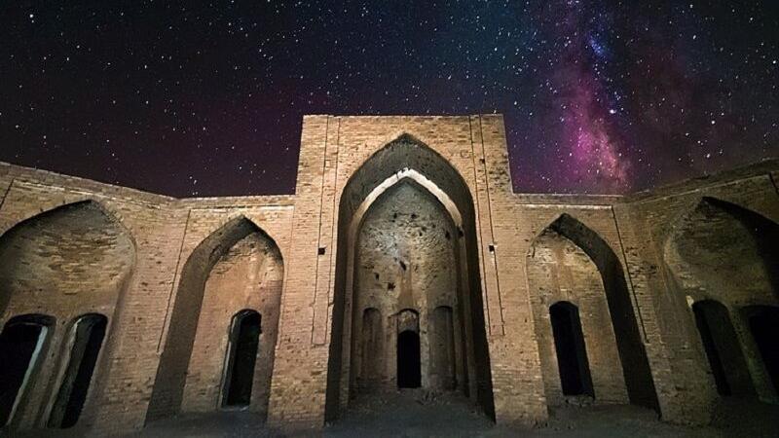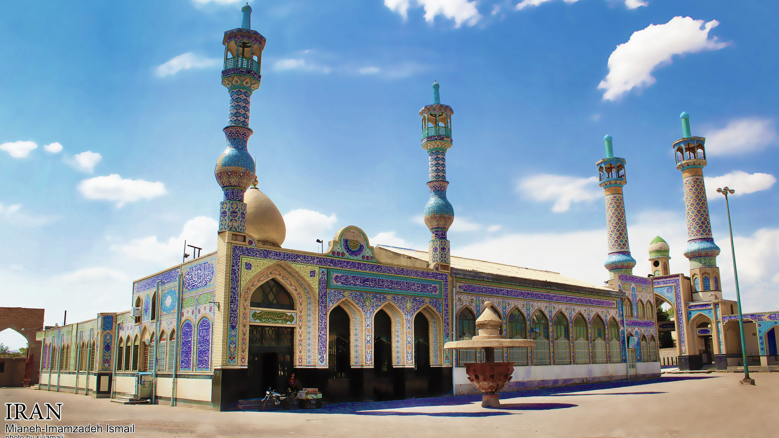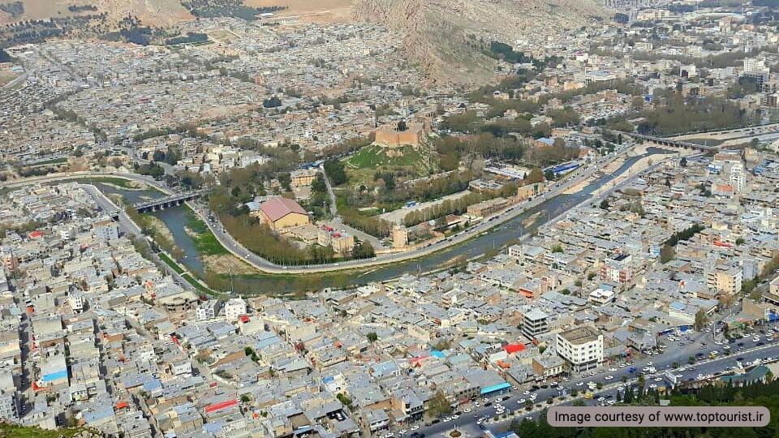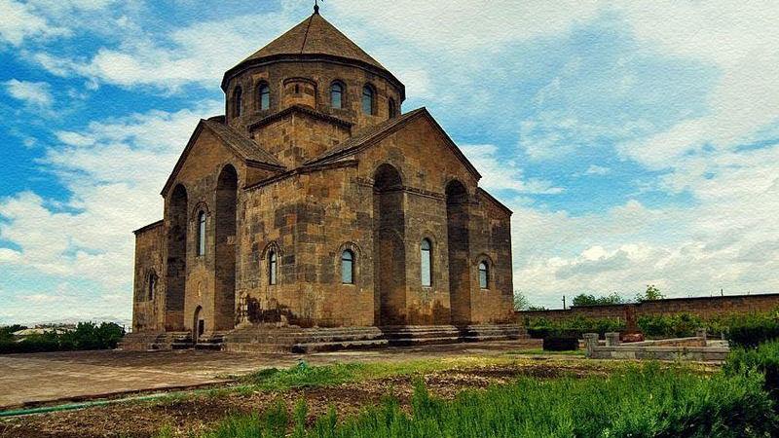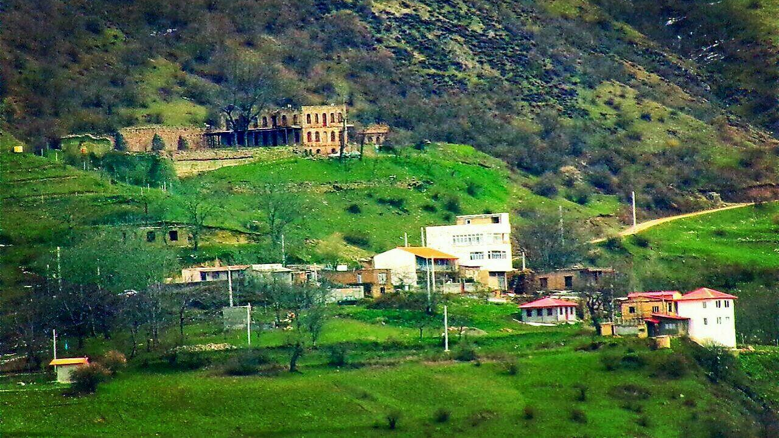
A Glimpse into the Indescribable Beauty of the Jameh Mosque of Isfahan
It is rare to find a single historical monument that embodies the architectural evolution of an entire civilization. Yet, the Jameh Mosque of Isfahan—also known as the Atiq Mosque or Friday Mosque—stands as one of the finest representations of Iranian architectural mastery across multiple eras. Recognized by UNESCO as a World Heritage Site, this remarkable monument serves as a living museum of Iranian-Islamic architecture, reflecting over a millennium of artistic and structural innovation. Visiting such an extraordinary site is an exhilarating experience for architecture enthusiasts and an unforgettable journey for lovers of history and heritage.
History of the Jameh Mosque of Isfahan
Historians believe that before the city of Isfahan took shape, the region was known as Sepahan, a cluster of small villages situated along the Zayandeh Rud River. The core structure of the mosque was established around 777 CE (156 AH) in a village called Yavan, located at the heart of these settlements. At that time, a canal branching from the Zayandeh Rud flowed through the mosque’s courtyard, providing both beauty and functionality. In later centuries, the remnants of this stream were buried beneath the courtyard’s stone flooring, and today, no visible trace of it remains.
In 846 CE (226 AH), Al-Muʿtasim, the Abbasid caliph, ordered the demolition of the original structure and the construction of a new mosque. This new building featured rows of columns supporting a wooden roof, parts of which still survive today. During this period, a library was also established within the mosque, housing a collection of books gathered from across the Islamic world. Following the decline of the Abbasid Caliphate, Isfahan experienced a period of unrest until the rise of the Buyid dynasty in 945 CE. One of the most significant developments of this era was the expansion of the mosque’s library, which, according to some historians, came to contain as many as 170,000 volumes—making it one of the most remarkable repositories of knowledge in the medieval Islamic world.
After this period, the most significant transformations of the Jameh Mosque of Isfahan took place during the Seljuk era (1037–1194 CE). For part of this time, Isfahan served as the capital of Iran, and the mosque became a centerpiece of architectural innovation. It was in this period that Iranian architects departed from traditional Arab mosque designs, introducing the four-iwan layout, a revolutionary style that later became a defining feature of Persian and Islamic architecture. Following the Seljuk period, Isfahan once again entered a time of turmoil. One of the most notable events affecting the mosque was a massive fire in 1121 CE (515 AH), which destroyed its valuable library. An inscription on the northeastern side of the mosque still records this tragic event. Restoration efforts were undertaken in the following years. During the Ilkhanid era (1256–1356 CE), after the Mongol invasion of Iran, renewed attention was given to Isfahan. It was at this time that a magnificent mihrab was added to the western section of the mosque. This mihrab, still preserved today, showcases some of the finest examples of stucco work and calligraphy in Iranian Islamic art. In the centuries that followed, most modifications were limited to decorative enhancements and structural repairs, ensuring the mosque’s endurance as one of the most extraordinary monuments of Islamic architecture.
The Jameh Mosque of Isfahan served as the central nucleus for the city’s urban development. Throughout history, as the city of Isfahan expanded, the mosque evolved alongside it, with new sections being added during different periods. For this reason, the mosque cannot be attributed to a single historical era—rather, it reflects the continuous architectural and cultural growth of Isfahan over the centuries.

The Old Prayer Hall of the Jameh Mosque of Isfahan
Archaeological excavations in the courtyard of the mosque have uncovered remains dating back to the pre-Islamic era, including a column base decorated with Sasanian motifs. According to some experts, these findings suggest that before the advent of Islam, a fire temple once stood on this site, upon whose remains the mosque was later built.
Architecture and Structure of the Jameh Mosque of Isfahan
The Jameh Mosque of Isfahan covers an area of 1,040 square meters, with the main courtyard measuring 60 by 70 meters. One of the mosque’s unique architectural features is the use of circular designs throughout its various elements. The columns, however, have square cross-sections and are adorned with decorative motifs. The mosque contains several domes, among which Taj al-Molk and Nizam al-Molk are the most prominent. These two domes are named after the viziers of the Seljuk court, who are said to have built them in rivalry with one another. The Nizam al-Molk dome stands above the southern iwan and is considered one of the finest surviving examples of Seljuk architecture, constructed using brick and plaster. In contrast, the Taj al-Molk dome—located on the northern side of the mosque—is distinguished by its intricate geometric designs. Although smaller in scale, it displays exceptional craftsmanship and artistic refinement. Both domes rest on cylindrical drums that transition from square bases to octagonal and then sixteen-sided structures, ultimately culminating in a circular form.

The Enchanting Tilework of the Jameh Mosque of Isfahan
In Iranian-Islamic architecture, tilework reached the pinnacle of beauty and refinement. Nevertheless, the Jameh Mosque of Isfahan can be regarded as one of the finest and most magnificent examples of tilework in the world. The mosque features four iwans (vaulted halls), all of which were constructed during the Seljuk period.
-
The Sahib Iwan (South Iwan): Located on the southern side, this iwan measures 13.5 by 13.8 meters and features two 35-meter-high minarets, which most likely date back to the Safavid period (16th century CE).
-
The Darvish Iwan (North Iwan): Measuring 21.6 by 9 meters, this iwan is crowned not only by the Taj al-Molk Dome but also by another dome known as Khosravi, which was added during the Safavid era.
-
The Ustad Iwan (West Iwan): Nearly square in shape (12 meters per side), this iwan is adorned with numerous inscriptions. The Al-Jayto prayer hall and mihrab are located in this section.
-
The Shagerd Iwan (East Iwan): With dimensions similar to the western iwan, this section contains two prayer halls, a mihrab, a royal chamber (Shahneshin) — richly decorated and used for hosting dignitaries — and a religious school.
The architectural beauty and diversity of the Jameh Mosque of Isfahan are so remarkable that exploring it thoroughly requires considerable time. This historic monument is located in Qiyam Square, along Majlesi Street, at the end of the Grand Bazaar of Isfahan. In the past, there was an entrance to the mosque from the bazaar, which has now been closed to better preserve the structure. In the northwestern corner of the mosque lies a mausoleum where Allameh Mohammad-Taqi Majlesi and Allameh Mohammad-Baqer Majlesi, along with several others, are buried.
National and World Heritage Registration of the Jameh Mosque of Isfahan
This mosque was inscribed in 1932 CE (1310 SH) as one of the first national monuments of Iran. Later, in 2012, it was added to the UNESCO World Heritage List, recognizing its outstanding universal value as a masterpiece of Iranian-Islamic architecture.
| Name | A Glimpse into the Indescribable Beauty of the Jameh Mosque of Isfahan |
| Country | Iran |
| State | Isfahan |
| City | Isfahan |
| Type | Historical,Religious |
| Registration | Unesco,National |








Choose blindless
Red blindless Green blindless Blue blindless Red hard to see Green hard to see Blue hard to see Monochrome Special MonochromeFont size change:
Change word spacing:
Change line height:
Change mouse type:
