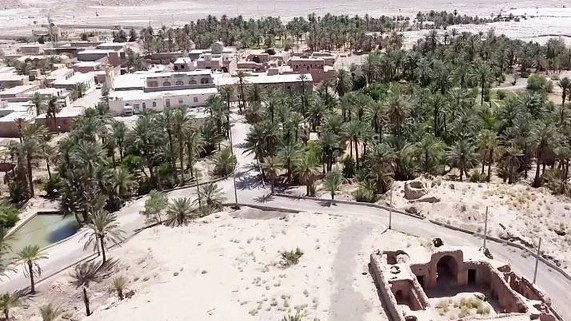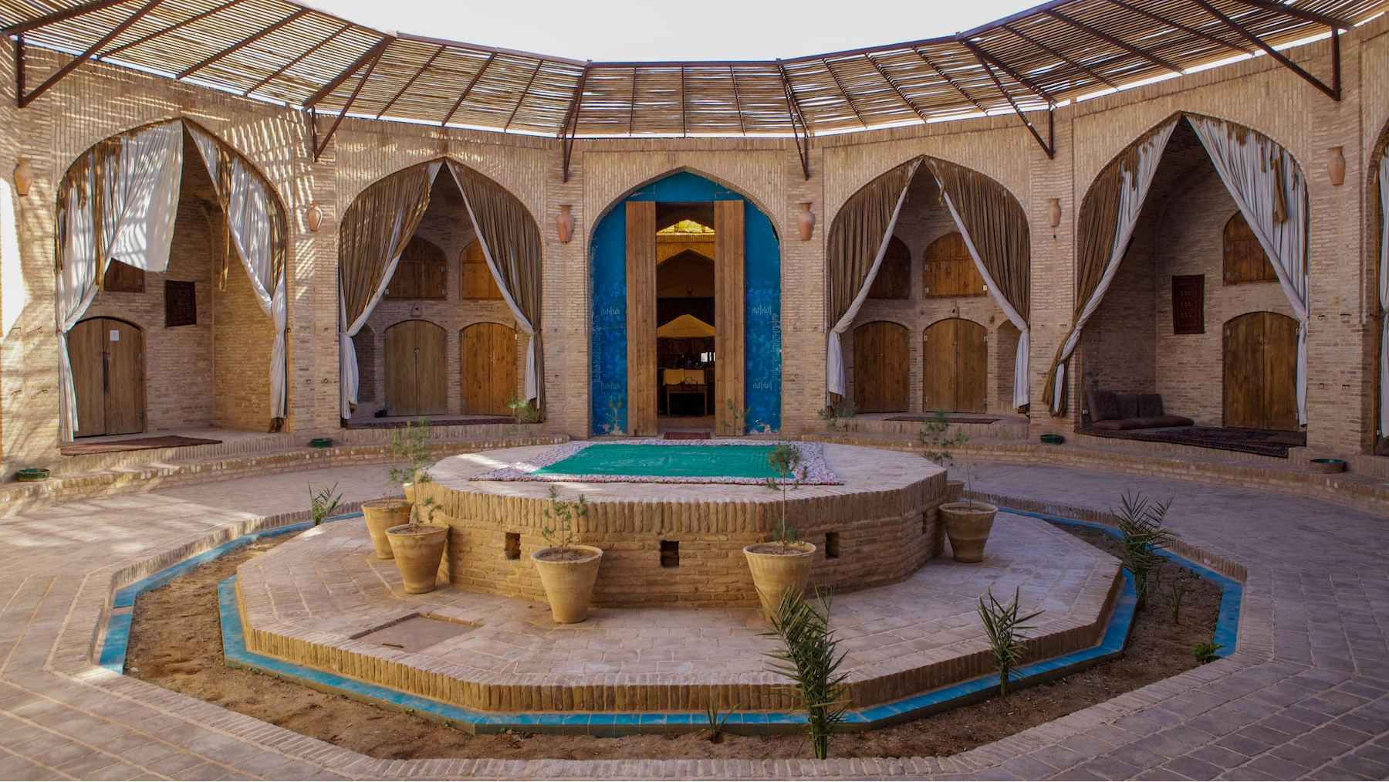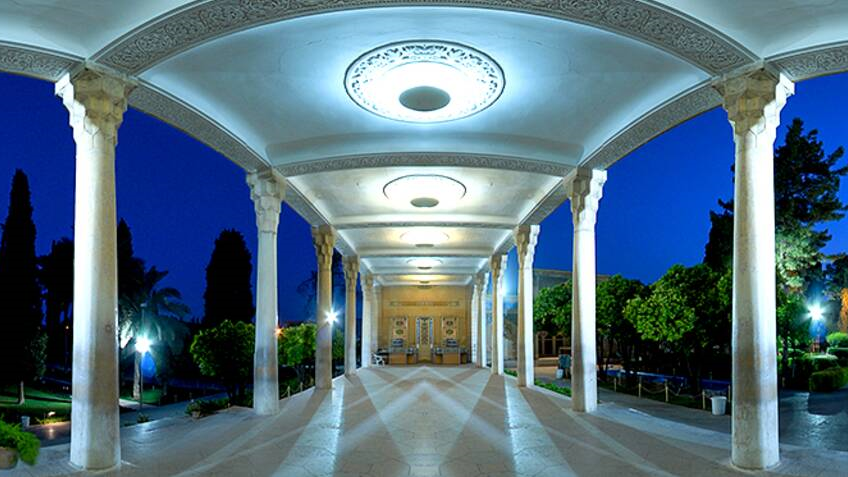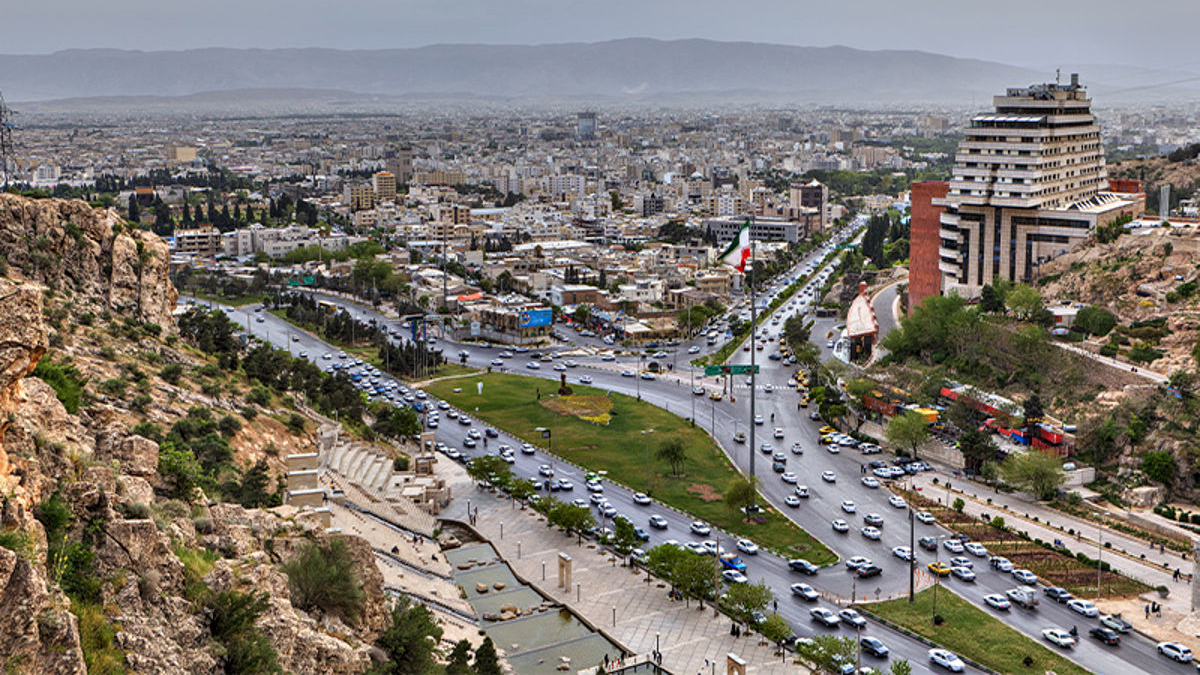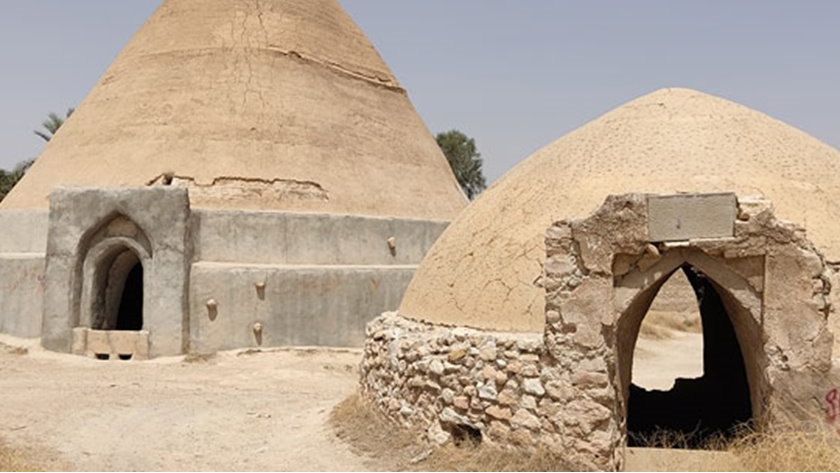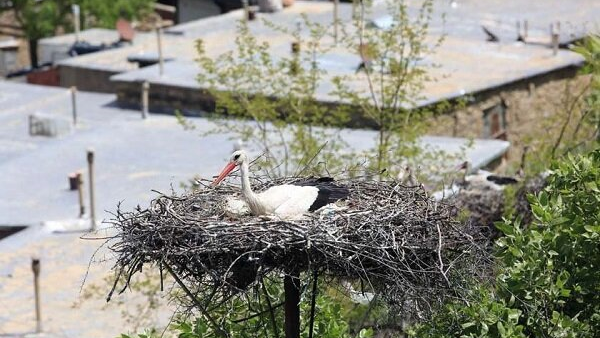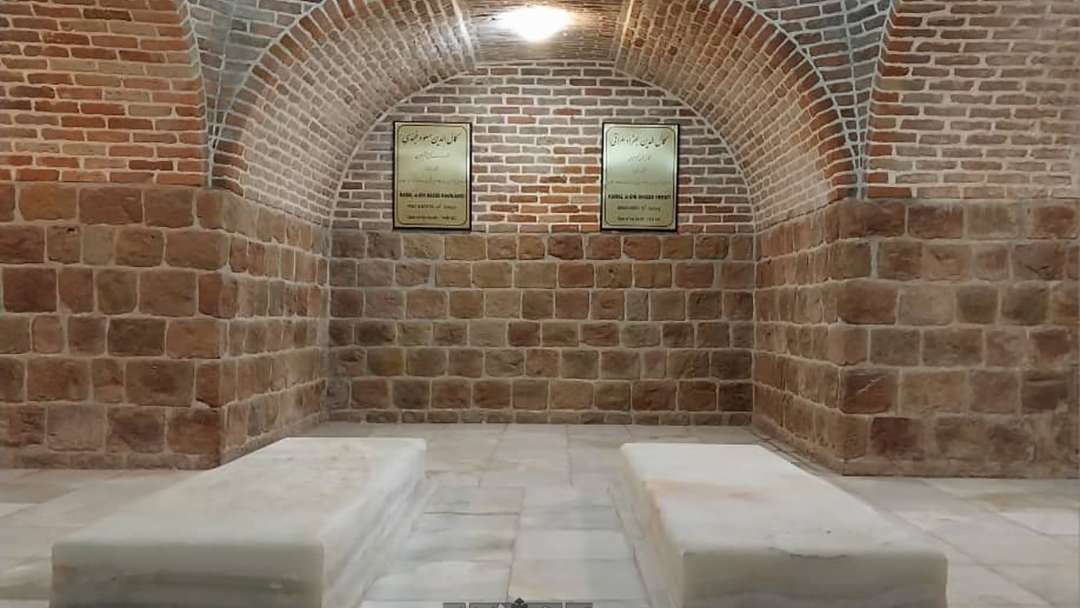
Chogha Zanbil Ziggurat; A 3500-Year-Old Architectural Masterpiece
Chogha Zanbil Ziggurat (or the Ziggurat Dur Untash) is an ancient Elamite temple located in the Shush (Susa) County of the Khuzestan Province of Iran. This ancient place of worship was built by Untash-Napirisha, the great king of ancient Elam, in honor of the god Inshushinak, the guardian of Susa (ancient city), sometime around 1250 BC.
Prior to being noticed by Roman Ghirshman, a French archaeologist, and starting archaeological operations on it, few people knew that this hill was a remnant of 3500 years ago.
It seems that initially 22 idols were supposed to be placed in the temple, but right after the death of Untash-Napirisha, the construction of the temple was stopped and after him, his successors did not do anything to complete the temple. There are 12 temples in today’s Chogha Zanbil building, one of which belongs to the main god or "Inshushinak" (God of Shush) and 11 to lesser gods.
The Ancient City of Chogha Zanbil
The city that Untash-Napirisha planned to build was surrounded by a wall approximately four kilometers long, and the temple was located in the middle of it. Two walls were built around the temple to separate it from the city.
Chogha Zanbil Temple can be considered a pre-Islamic era architectural masterpiece of Iran. This temple was built in the form of a ziggurat (Ziggurat means mountain peak), but it was different from the ziggurats that can be seen in Mesopotamia. A ziggurat was a place that was built in West Asian civilizations as a place of worship, usually on the heights. The best materials were used in the construction of these places and their overall shape was like a pyramid.
The ziggurat was originally a five-story construction, two of which have survived. The ziggurat of Chogha Zanbil originally measured 105.2 meters (345 ft.) on each side and about 53 meters (174 ft.) in height, 25 meters of which are only left now.
A sidewalk that is completely paved with clay bricks was made around the temple, which extends from the structure to the first wall that surrounds it. The inner wall of the building is made of mud bricks and the outer wall is made of refractory bricks.
Features of the Chogha Zanbil Temple
This temple is built in a square shape. In the middle of each side of this square, there is a gate with a brick arch above it. These arches were the oldest of their kind in ancient Iran. In the Achaemenid period, palaces were built with a flat roof, but in the Sassanid era, i.e. 1600 years later, the arch was used again.
The doors of the temple were made of wood and were decorated with glassware. Some black as well as white pipes were found in one of the rooms of the ziggurat, which were probably used to decorate the ziggurat, palaces, temples, and even the surrounding walls. This reveals that Iranians knew glass-making in those days.
There are some bricks on one row of the walls of the Chogha Zanbil Temple, on which, by the order of Untash-Napirisha, a text had been inscribed about the donation of the ziggurat to the god of Shush (Inshushinak).
There are graves in Chogha Zanbil where, unlike the graves found in the ancient city of Shush and Kabnak (Hafttape), only one corpse had been buried and it seems that only one corpse was buried in each grave and the rest were cremated.
Architecture of Chogha Zanbil Temple
A reservoir can be seen in the northwest of the temple where water was purified for drinking. Some believe that Untash-Napirisha had made the required arrangement for transporting water from the Dez River, which was some 50 km away, to this place to be refined and consumed. There were also 9 water canals to transport purified water to a small pool at a higher level. Some believe that the small pond that can be seen in Chogha Zanbil was only for collecting rainwater.
Glazed bricks, plasterwork, glass, and arches were used extensively to decorate the building. Cylindrical seals, pottery, metal objects, clay figurines, and several ornamental pieces were among the discoveries made by Ghirshman in Chogha Zanbil. The discovery of a statue of Napir-Asu, Untash-Napirisha’s wife, which weighs about 1800 kg and is currently kept in the Louvre Museum, proves that ancient Iranians were experts in the art of making statues.
Clay statues of cows and images of snakes at the entrances of the temple were apparently created to prevent the devil from entering it. The image of the mating of two snakes was the symbol of fertility among the Elamites and later it was used in other civilizations as well.
Why was Chogha Zanbil Temple Destroyed?
After the death of Untash-Napirisha, the construction of Chogha Zanbil was stopped, but it continued to be used for worshiping various gods and burying the dead until about a thousand years later. After Ashurbanipal’s (the Assyrian king) attack, the temple was destroyed in 646 BC. The Assyrians, apparently, intended to make Chogha Zanbil completely forgotten, but the evidence shows that this temple had been abandoned since 1000 BC until the 20th century.
Chogha Zanbil was inscribed on the list of Iran’s national heritage in 1969 and subsequently inscribed on the list of UNESCO World Heritage in 1979 CE.
Chogha Zanbil Ziggurat (or the Ziggurat Dur Untash) is an ancient Elamite temple located in the Shush (Susa) County of the Khuzestan Province of Iran.
| Name | Chogha Zanbil Ziggurat; A 3500-Year-Old Architectural Masterpiece |
| Country | Iran |
| State | Khuzestan |
| City | Shush |
| Type | Historical |
| Registration | Unesco |














Choose blindless
Red blindless Green blindless Blue blindless Red hard to see Green hard to see Blue hard to see Monochrome Special MonochromeFont size change:
Change word spacing:
Change line height:
Change mouse type:



