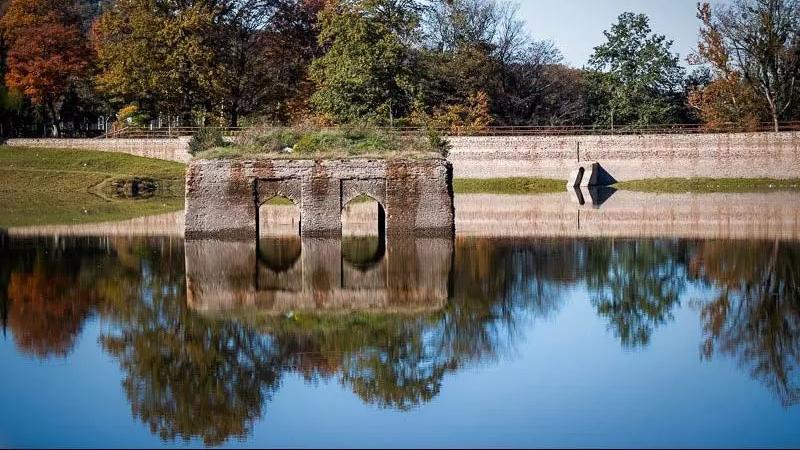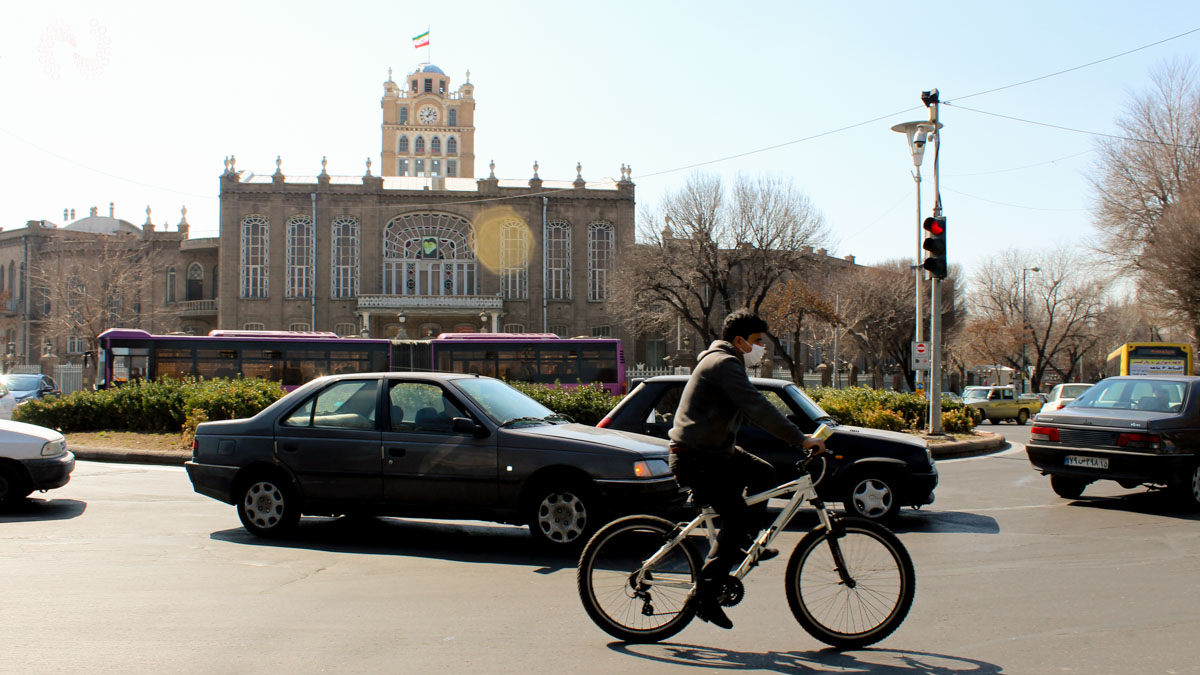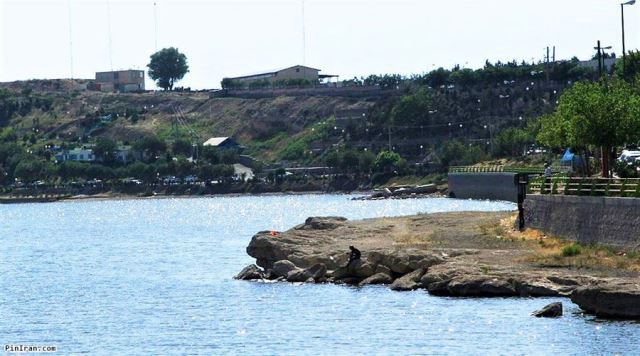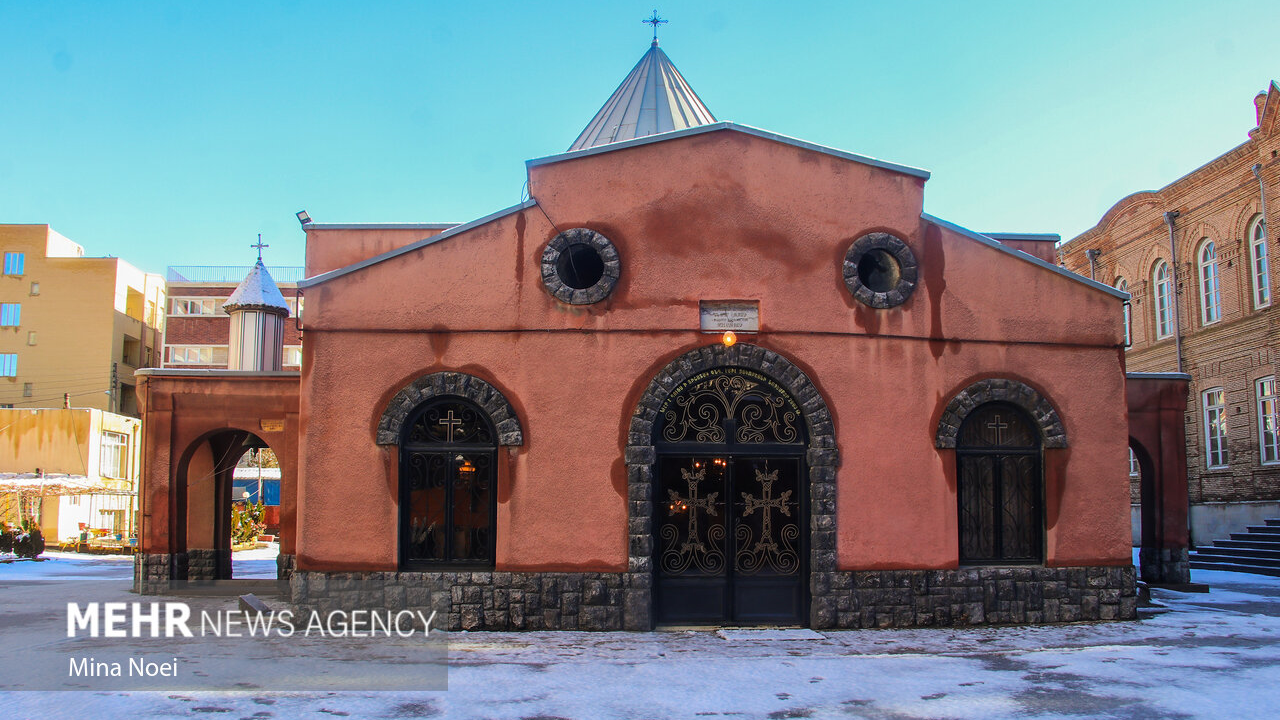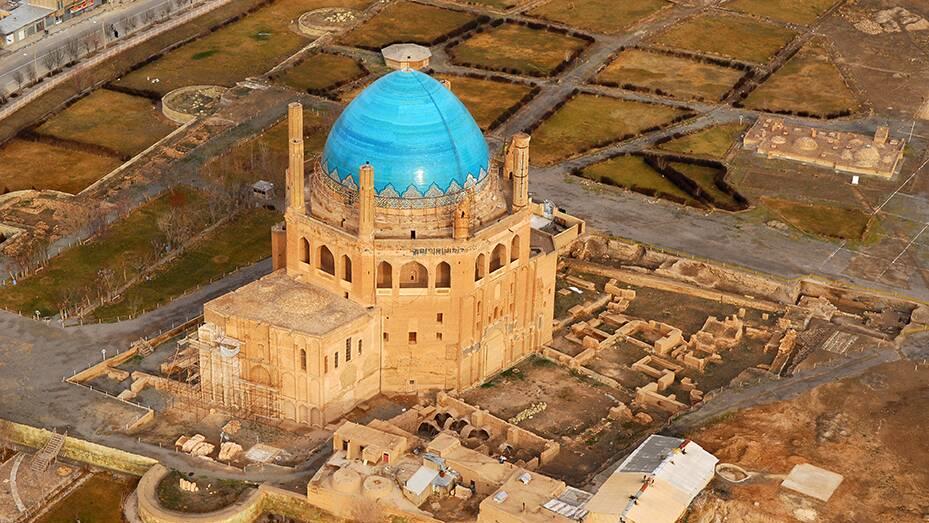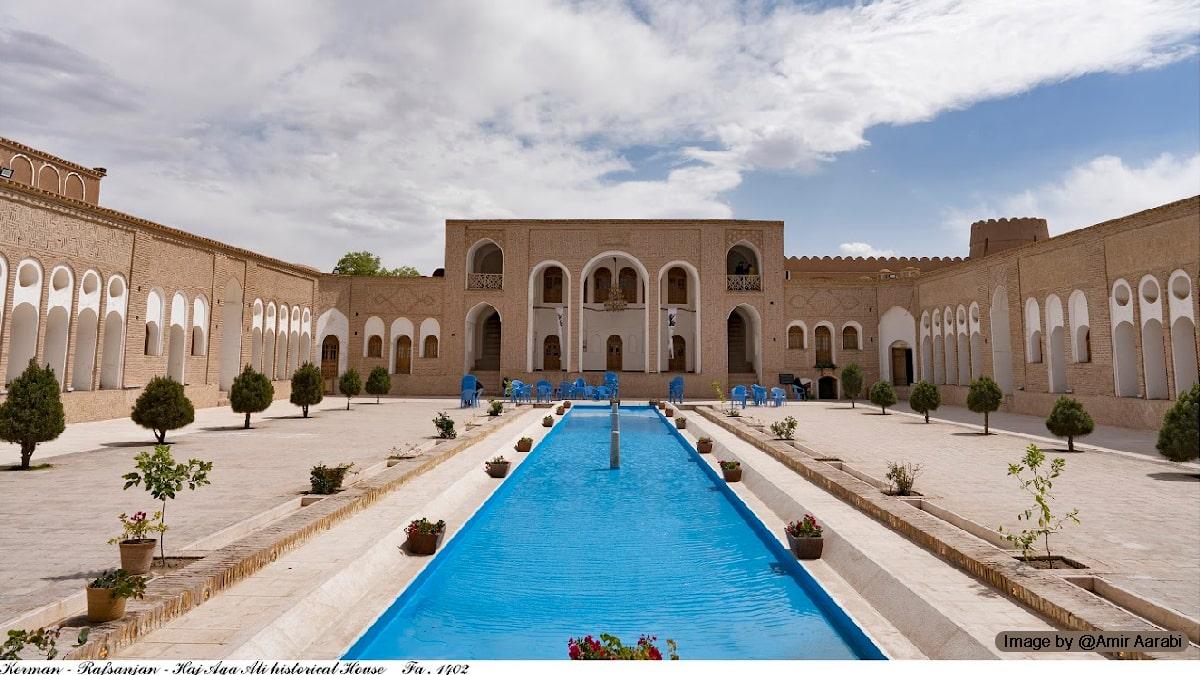
Garden architecture
Garden architecture
The word Bagh (garden), in Middle Manichaean Persian, was b`w and in Pahlavi, bāg, which means a piece of land, which is synonymous with the Avestan word bāgā and in Sanskrit bhāga, meaning a part or share of property. The garden is a mostly enclosed, man-made area that has been built with flowers and plants, trees, water, and buildings based on communities geometric rules and beliefs.
Gardens from the beginning of the third millennium BC in the lands of Egypt, Sumer, Babylon and Assyria were constructed as royal gardens (such as the Hanging Garden of Babylon) and in Mesopotamia as the gardens of temples. The Greeks also used trees and gardens to beautify temples and areas around their stadiums, and the Romans built different types of gardens in separate forms or attached to buildings and recreational gardens.
The history of the garden in pre-Islamic Iran dates back to Pasargadae, the capital of the Achaemenid Cyrus. The city, which had no significant fortifications, was located in the area of the royal garden known as the paradise and was surrounded by streams and pools. Pasargad was designed as the oldest Persian garden next to her main palace and as a royal garden. The garden had a rectangular space whose longitudinal axis was connected to the main palace. The garden had four plots and the waterways directly divided the garden.
This geometric feature of one of the most fundamental elements of Iranian gardens, namely Chaharbagh, as a symbol of norms, was first made by Cyrus in the Pasargadae building.
In terms of design, Iranian gardens can be divided into three categories: 1. Flat and steep gardens (Finn Garden) 2. Sloping and layered gardens whose architecture is concentrated in the main streets and middle fountains and the main building is on the upper floor. The oldest example is the garden of Takht Shiraz and the best sample is the garden of Hezar Jarib Safavid in Isfahan. 3) Gardens that are built in natural bedrock or among reservoirs. These are very similar to the ancient gardens and an attempt has been made to preserve the natural state of the environment in them (Abbasabad Garden in Behshahr, Safavid period).
The Persian garden is rectangular and generally designed in a longitudinal direction. The Persian garden was surrounded by walls and sometimes fortifications (like Fin Kashan). And its entrance has indicated the financial ability of its owners. These entrances were usually created in the main axis of the garden. The street layout of the garden is shaped by the size and circumstances of the fundamental and the number of buildings.
One of the most prominent components of the Iranian garden is the networking of streams into four symmetrical or four garden sections, the construction of pavilions, mansions and porches, which has had the best natural landscapes. Sometimes Iranian garden pavilions are divided into two parts: The wider part of the public pavilion and the smaller part of the private pavilion (such as Eram Garden in Shiraz). In the structure of Persian gardens, water is the most prime element and trees are of the next importance.
In Iranian gardens, usually fruit trees are planted in large plots and the time of blooming and the variety of colours of the flowers are taken into account in the way they are placed. Fruit trees were usually planted either on the edges of garden plots and the streets or inside them.
Examples of Iranian gardens include Narenjestan or citrus orchards, garden pits and home gardens that have been designed with Iranian architecture in various scales.
| Name | Garden architecture |
| Country | Iran |


Choose blindless
Red blindless Green blindless Blue blindless Red hard to see Green hard to see Blue hard to see Monochrome Special MonochromeFont size change:
Change word spacing:
Change line height:
Change mouse type:
