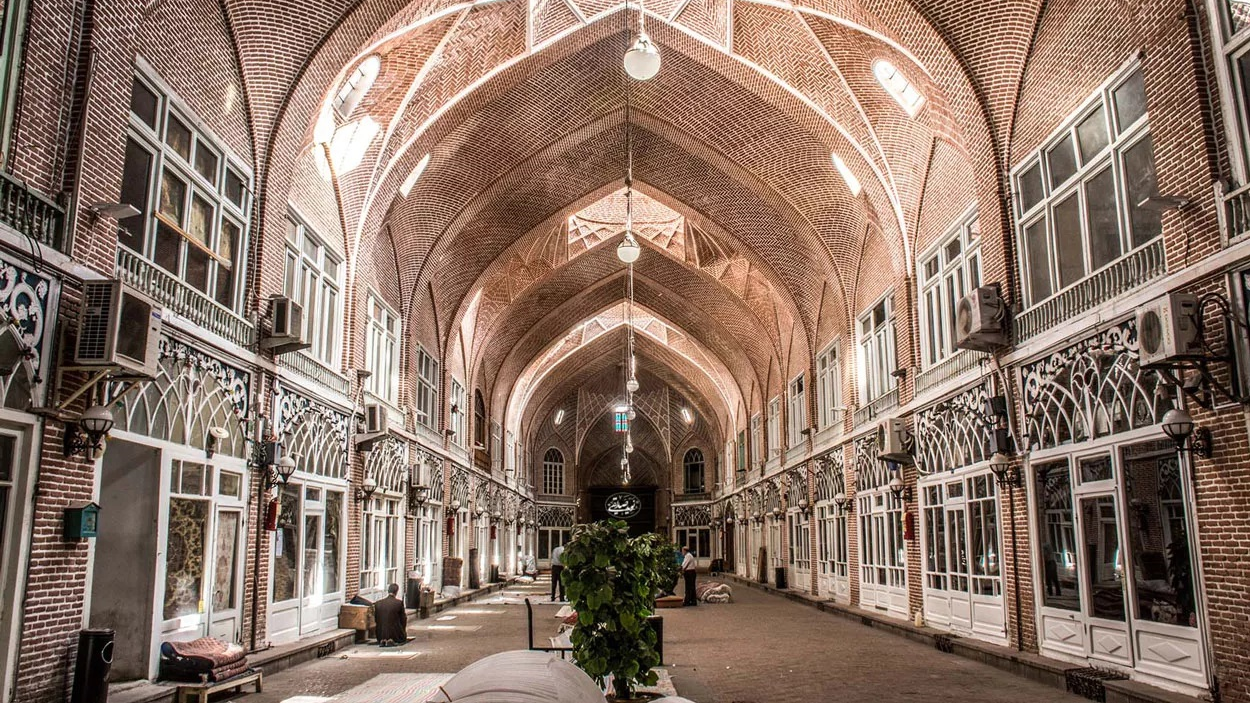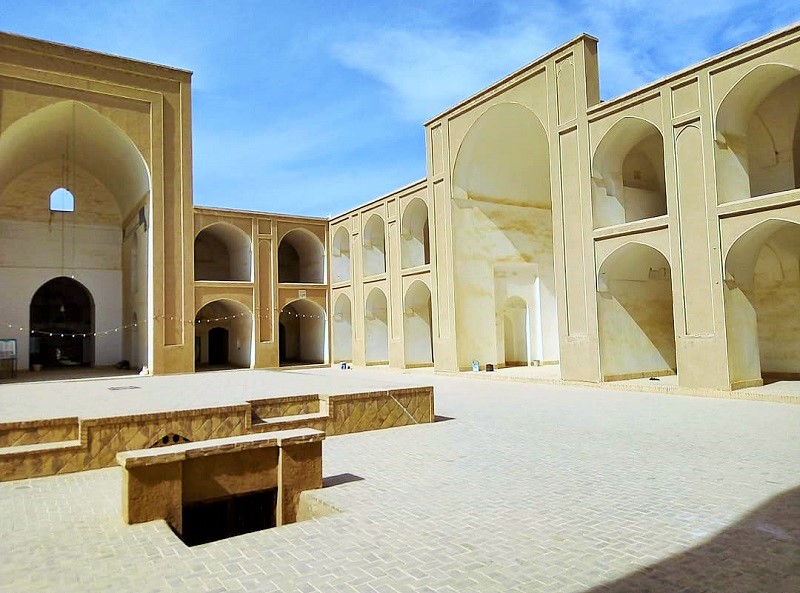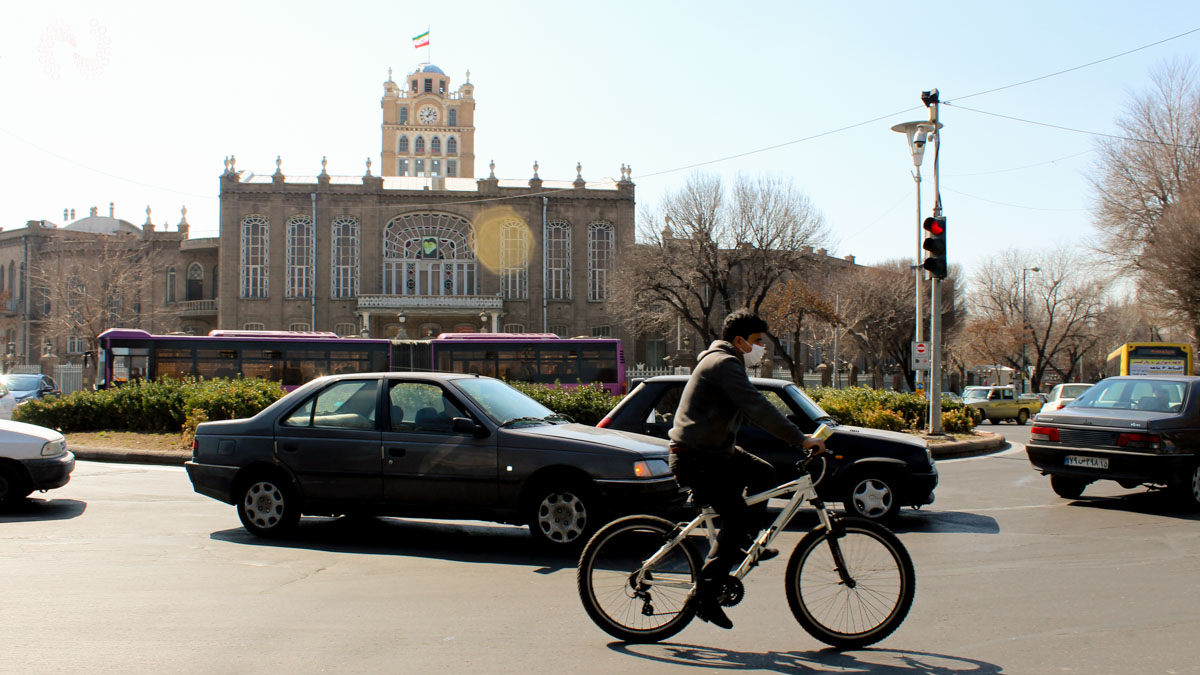
Jame’ Mosque of Tabriz
The construction of the Jame’ (Grand) Mosque of Tabriz (East Azarbaijan province) dates back to the Seljuk period up to the Qajar period.
The Jame’ Mosque of Tabriz, also known as the “Friday Mosque”, which is also referred to in historical books as the “Kabiri Jame’”, is located in the middle of Tabriz Bazaar. This historical, rectangular mosque has two entrances and a large shabestan and its arches and domes are placed on octagonal brick columns decorated with delicate and artistic plaster works.
The mehrab or niche of the mosque is high and decorated with plaster works and its high dome is decorated with various mosaic tiles. There are two inscriptions in this mosque one of which is the decree of the Safavid king, Shah Sultan Hossein, and the other one is the narration of a dream by Shah Tahmasb I. The basement of the mosque and the old prayer hall - and its niche - of this ancient building, contain traces of colored plaster works, which belong to the Seljuk and Ilkhanate eras.
The current building of the mosque, which was formerly of one porch and another one was added to it later on, is built entirely of brick and plaster. In fact, the current Jame’ Mosque consists of four interconnected mosques namely “The Great Hojjat al-Islam Mosque, The Small Hojjat al-Islam Mosque, The Ismail Khan Qoli Mosque, and The Alchaq Mosque, which together form the Jame’ Mosque.
Presently, part of the yard of the Jame’ Mosque has been turned into a library and rooms of seminary students and it is considered one of the centers for the religious sciences of the city.
| Name | Jame’ Mosque of Tabriz |
| Country | Iran |
| City | Kuchesfahan |
| Type | Historical |
| Registration | National |
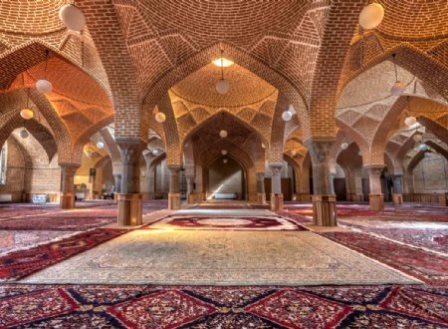


Jame’ Mosque of Tabriz
Mosque is one of the main social and cultural centers of Islamic cities. In every Iranian city, there is a jame’ mosque, which is the main place for gatherings and holding religious rituals and ceremonies. Jame’ Mosque of Tabriz, which is also known as “Friday Mosque”, and referred to as the “Kabiri Jame’ Mosque” in historical books has been one of the main centers of religious and social activities of this city since its establishment.
History of Jame’ Mosque of Tabriz
The name of the builder and the historical period of the construction of this mosque are not known correctly, but some experts date back its construction to the early Islamic period (7th and 8th centuries AD) while some others believe that it was built during Seljuk era (11th and 12th centuries AD).
The shabestan (nave) of the mosque is probably the oldest part of the building. This nave was built in the Seljuk era. Later, during the rule of the Ilkhanate dynasty (13th and 14th centuries AD), this building was restored and new parts were added to it. The long plastered mihrab (niche) of the mosque is a relic of this period.
A lofty dome was added to the building during the reign of Uzun Hasan (late 16th century AD) of the Aq Qoyunlu dynasty. This dome was decorated with beautiful tiles and Seljuq Shah Begum, the wife of Uzun Hasan, supervised its construction. Presently, only a part of the tiling of this part is left.
The massive earthquake that happened in Tabriz in the 19th century (during the Qajar rule), caused extensive damage to this Jame’ Mosque. A few years after this earthquake, this mosque was rebuilt by a person named Hossein Qolikhan Danbali, the then governor of Tabriz. The building that is known today as the Jame’ Mosque of Tabriz is largely the result of this restoration. However, the main building of the mosque, the high arches, and the thick brick foundations of which are still standing, is left over from previous periods.
It seems that the initial structure of the mosque had a single vault, but after the addition of different parts and restorations, it became a double-vaulted mosque.
Architecture of Jame’ Mosque of Tabriz
The overall structure of the building is rectangular. Brick and plaster are the main materials used in its construction. The mosque has two entrances in the northern and southern parts, the northern entrance opens to the courtyard of the mosque, and the southern entrance to a corridor. This corridor, which is called “Alchaq” (meaning short) in the Azari language, was created with the aim of preventing the cold air of winter days get into the mosque.
The length of the structure is about 60 meters and it is divided into two parts, which are 28 and 32 meters long. The southern part has a simple mihrab (niche) made of white marble in the architectural style of Safavid buildings (16th century AD) and it is beautifully designed. There is an inscription written in the Kufic script in the niche of this part, which is related to the Ilkhanate era, in which plaster was commonly used for decorating buildings. Similar decorations can also be seen in the basement and the old prayer hall. Of course, in the course of restorations that have taken place in the mosque in different eras, many of these plaster works have been seriously damaged.
The Jame’ Mosque of Tabriz, which is now one of the major tourist attractions of this city, was inscribed on the list of Iran’s national heritage in the year 1931.
| Name | Jame’ Mosque of Tabriz |
| Country | Iran |
| State | East Azerbaijan |
| City | Tabriz |
| Type | Religious |
| Registration | National |
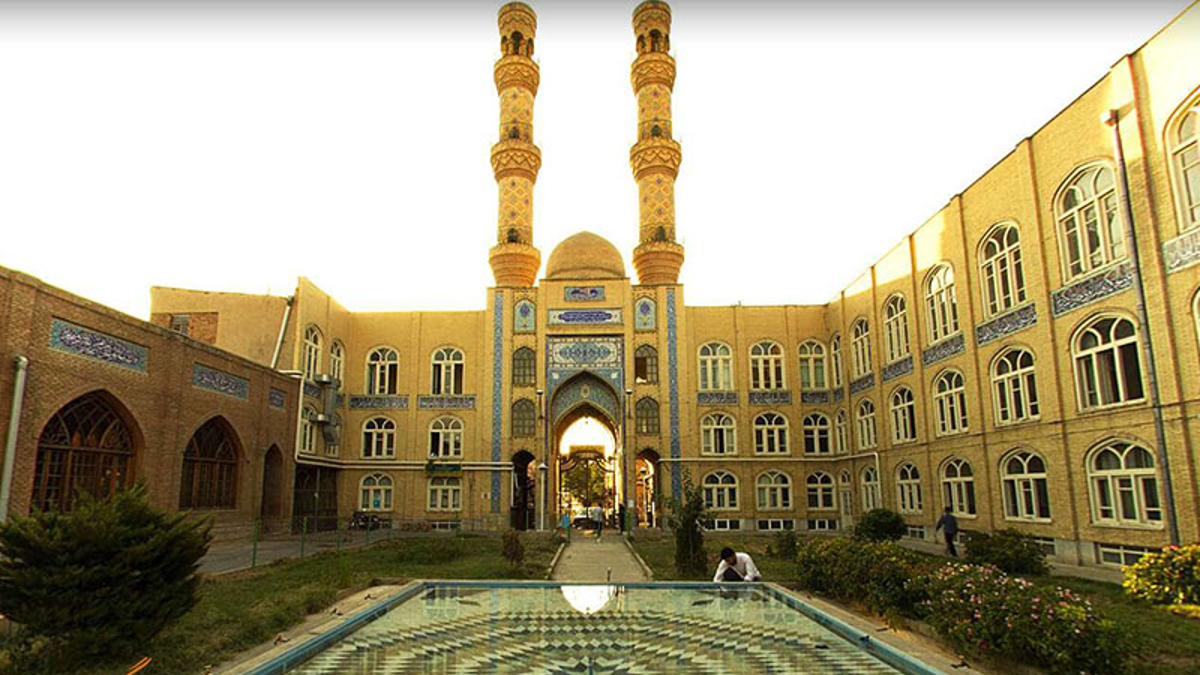







Choose blindless
Red blindless Green blindless Blue blindless Red hard to see Green hard to see Blue hard to see Monochrome Special MonochromeFont size change:
Change word spacing:
Change line height:
Change mouse type:


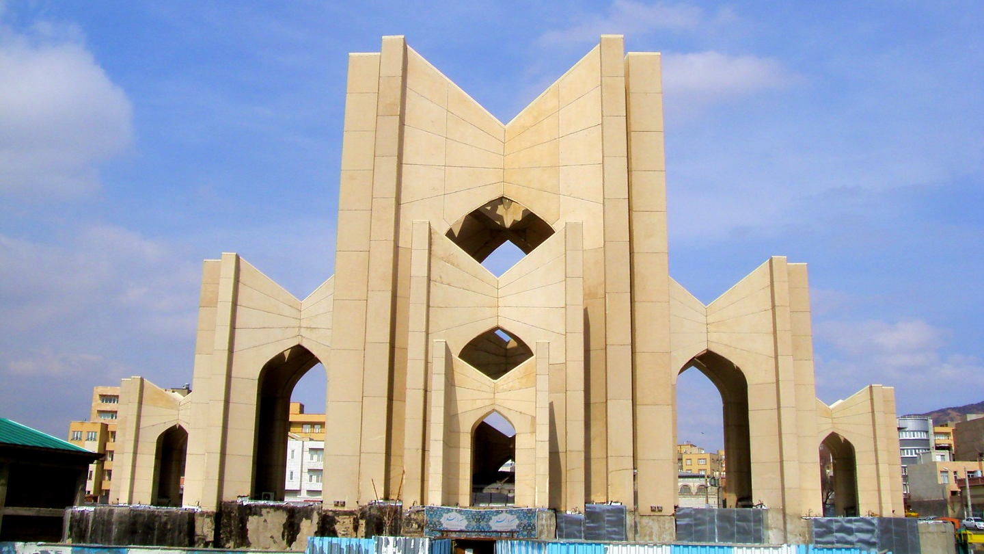
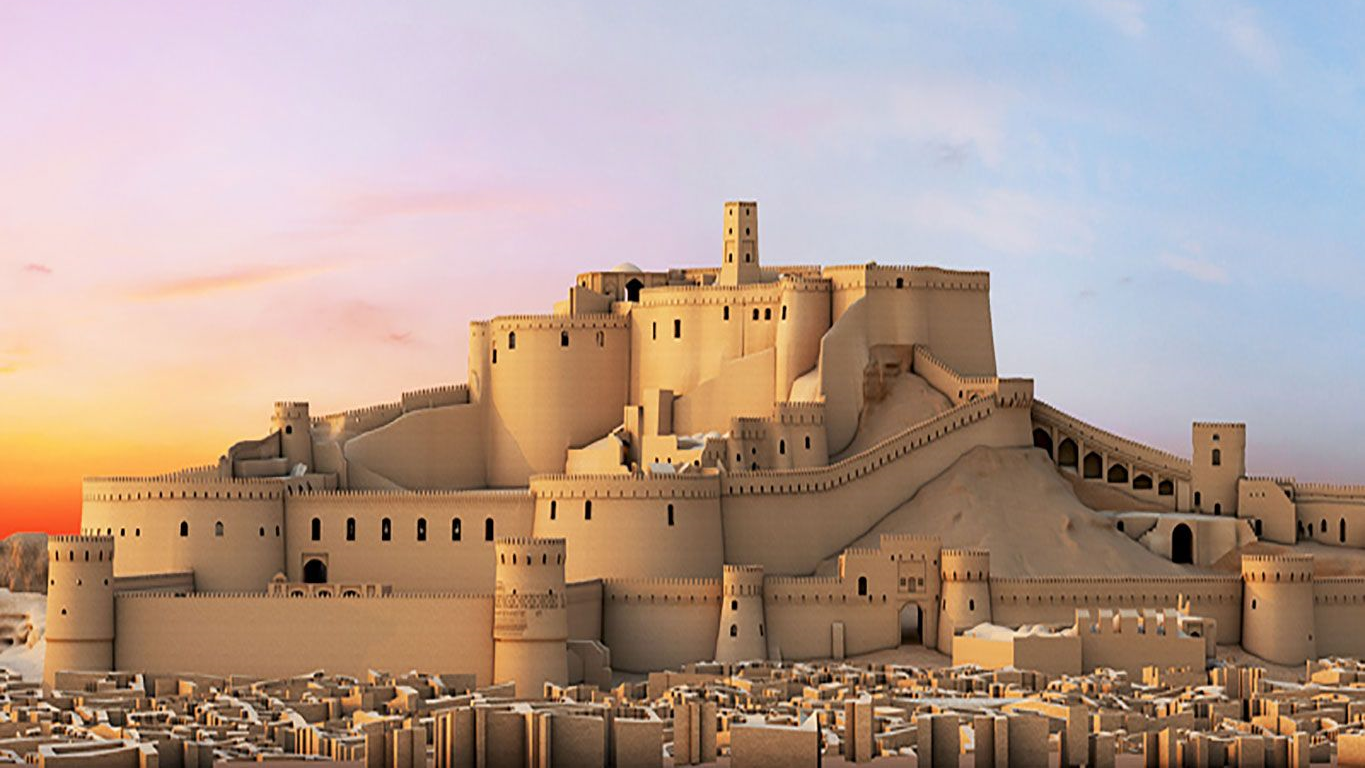
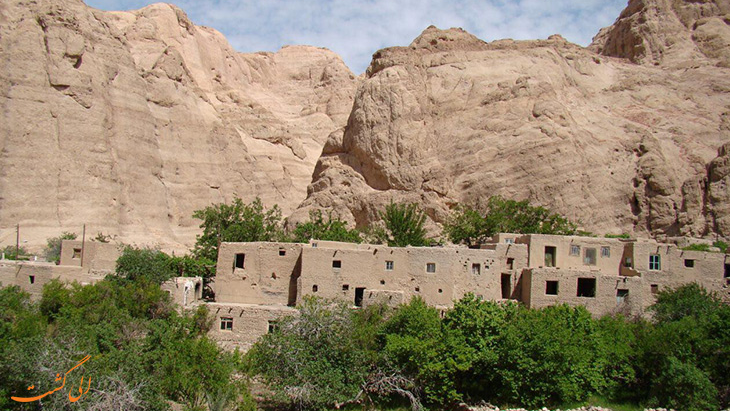
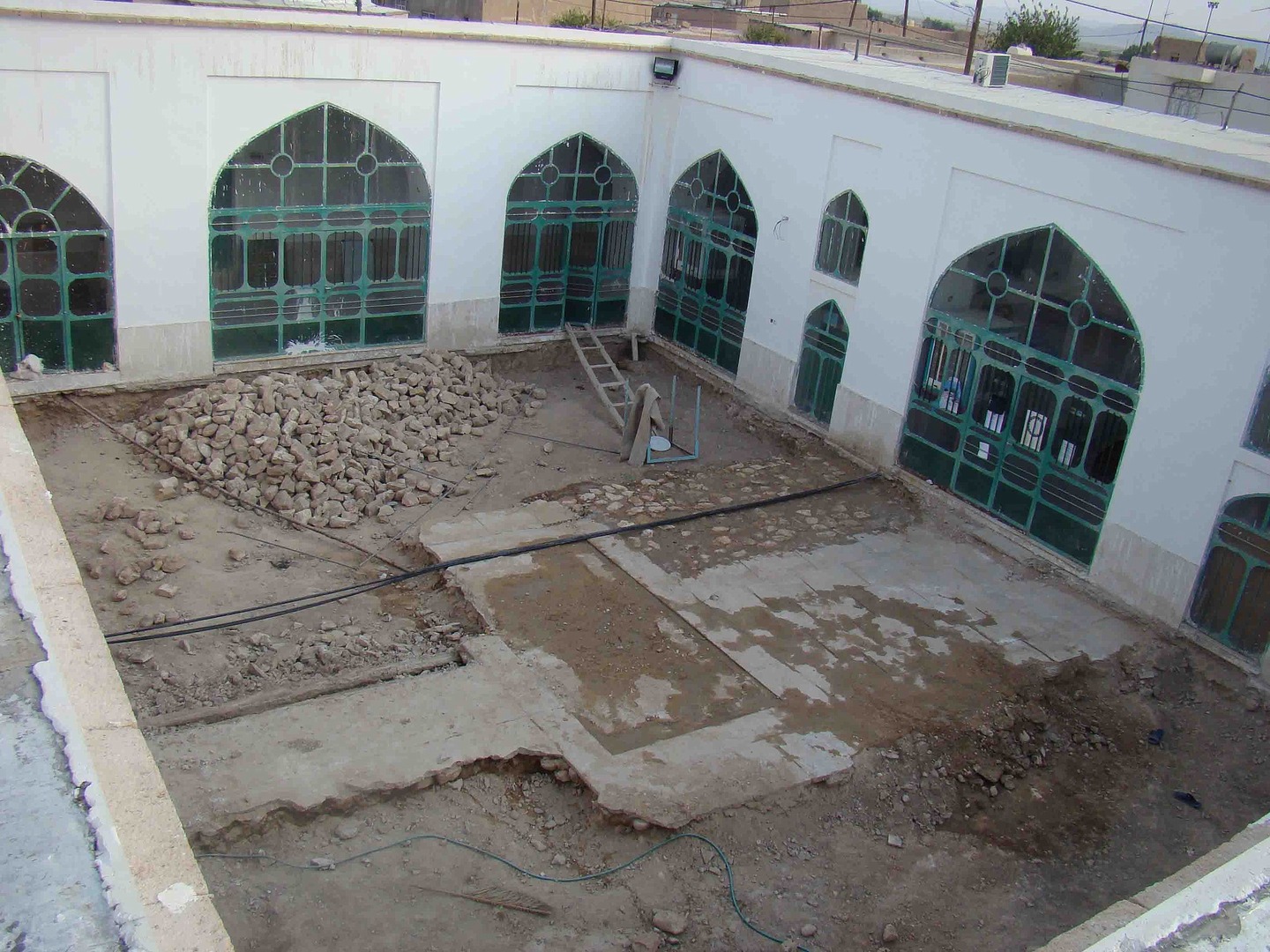
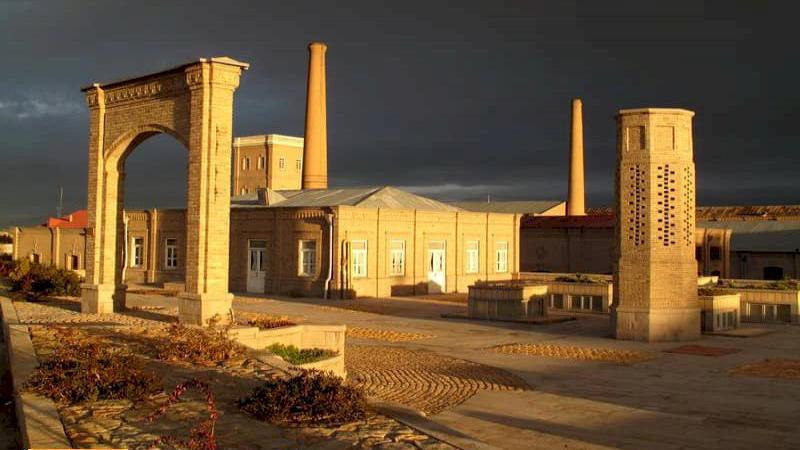
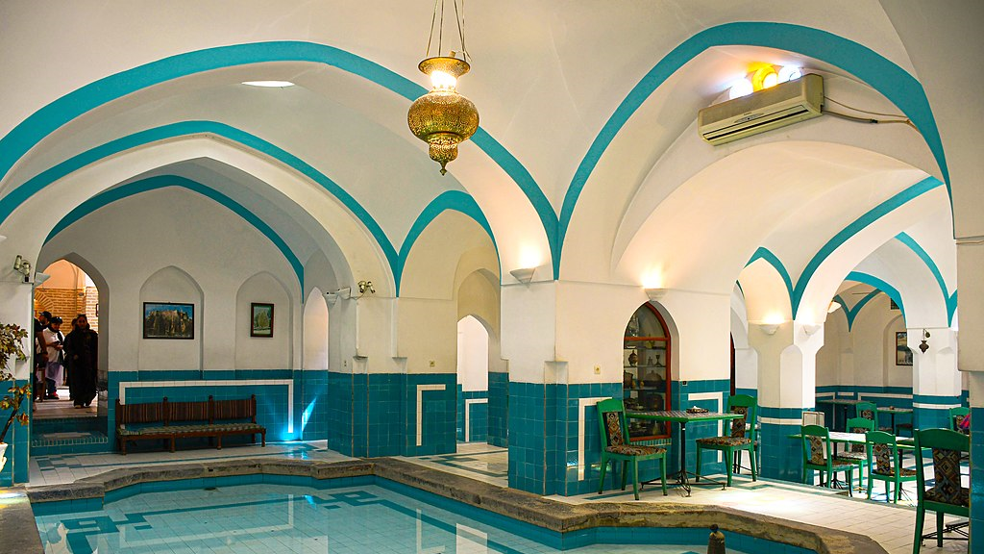
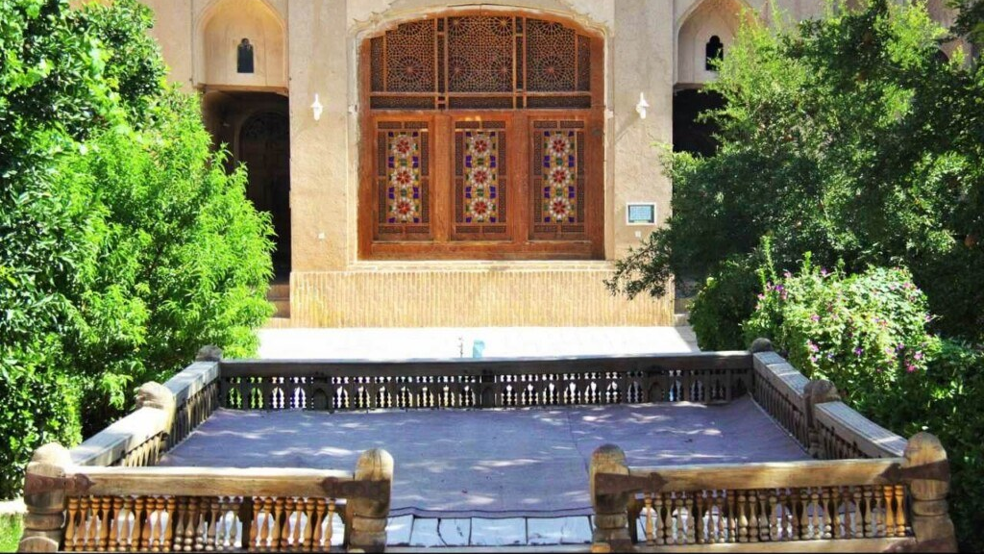


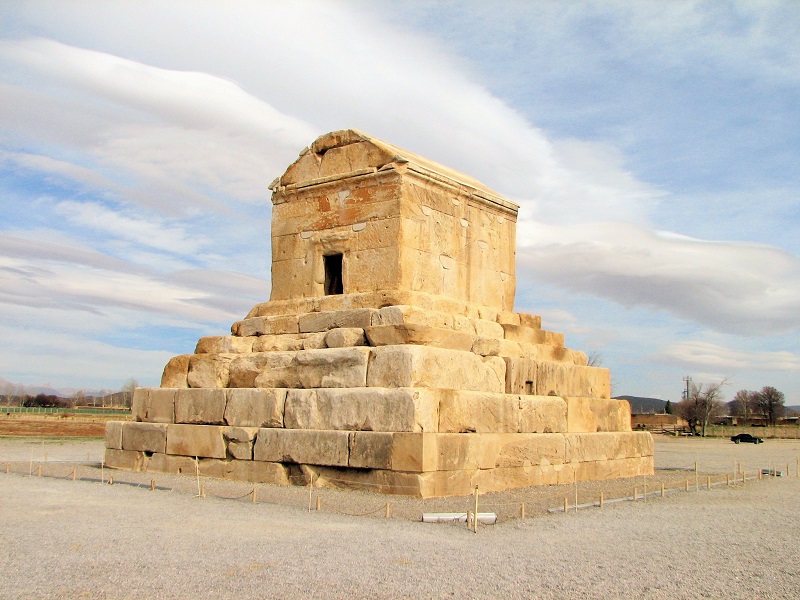

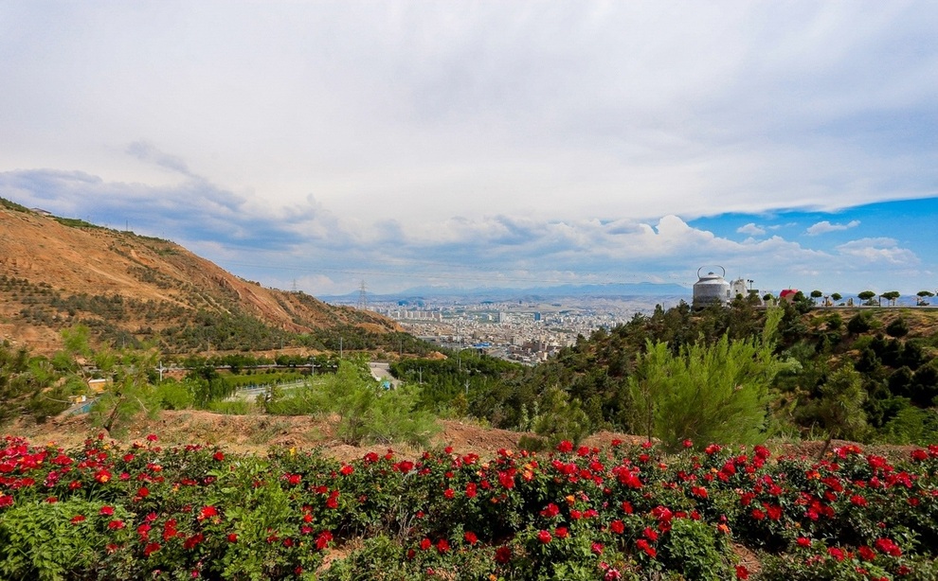
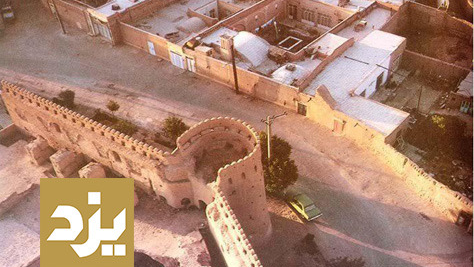


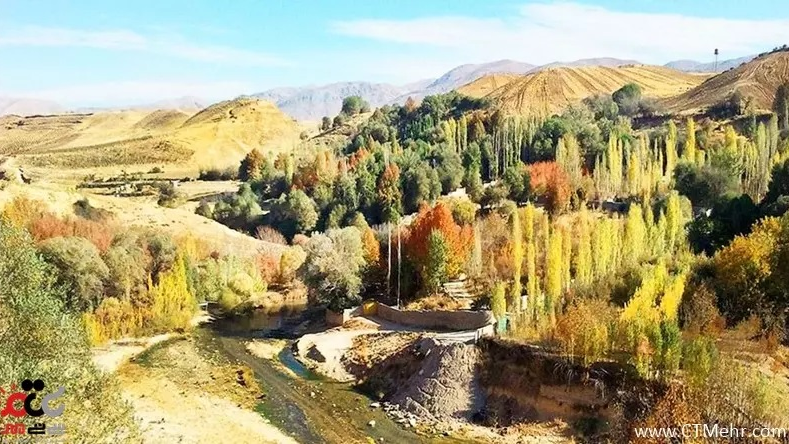
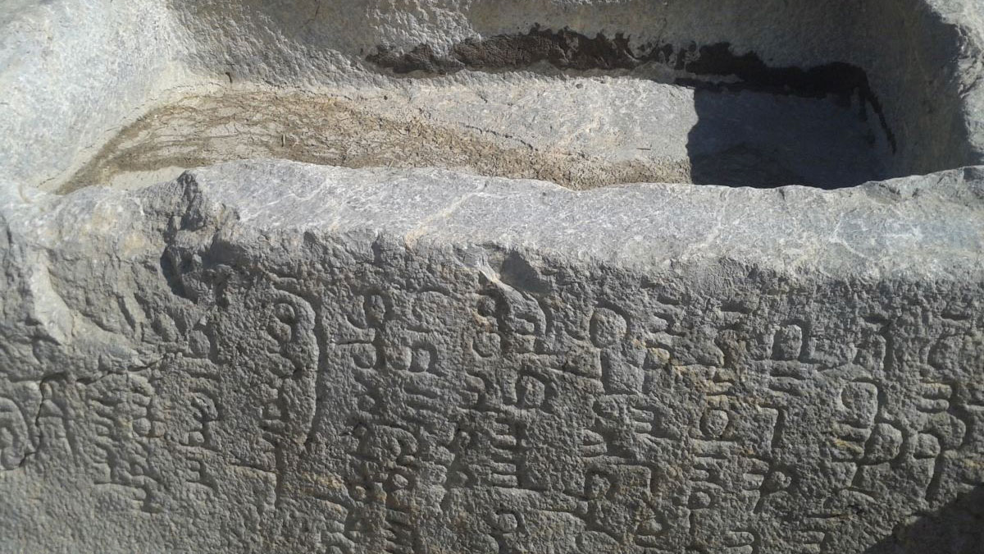
 در تخت جمشید_crop_2.jpg)



