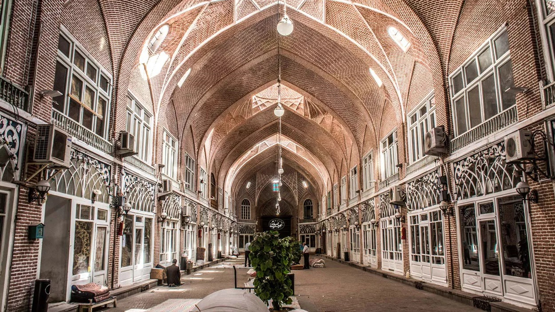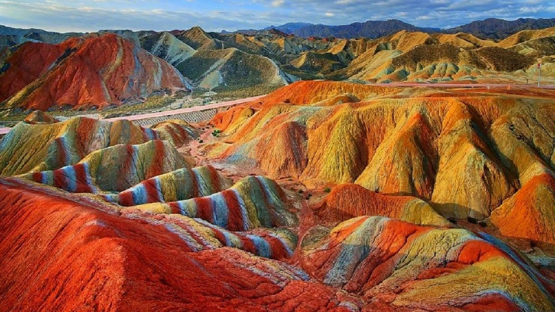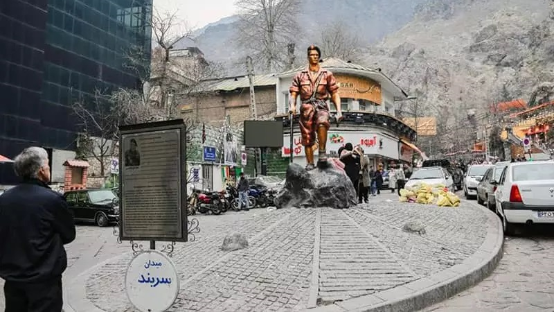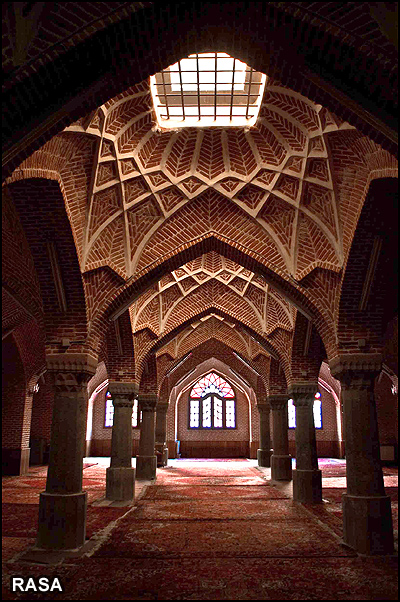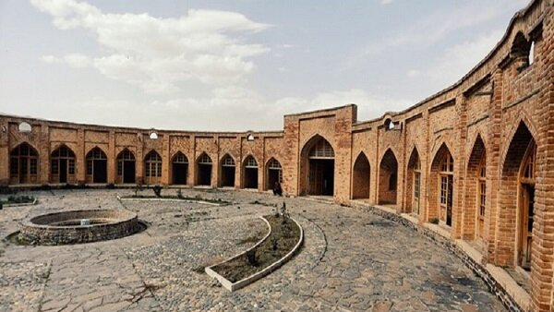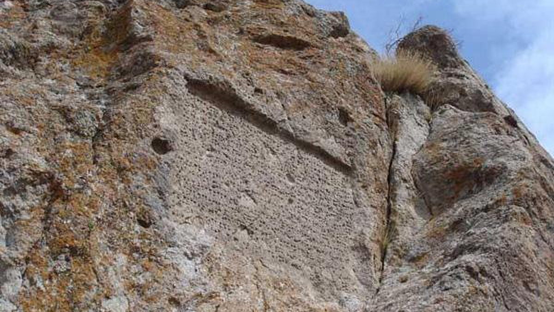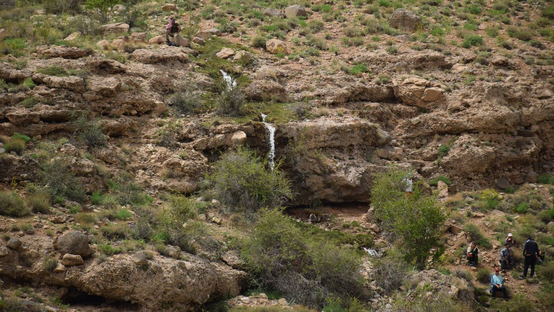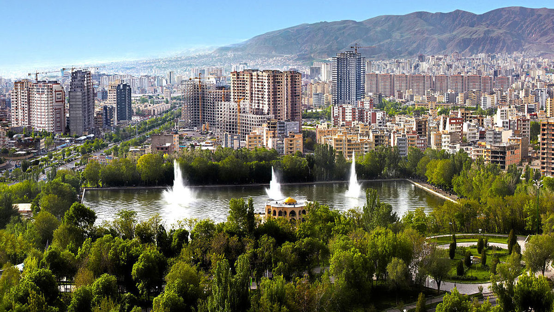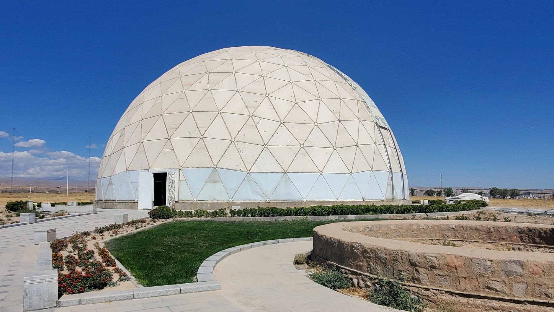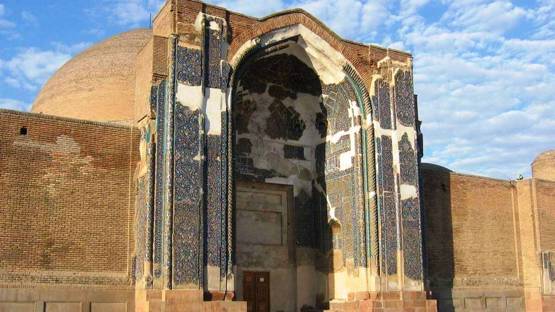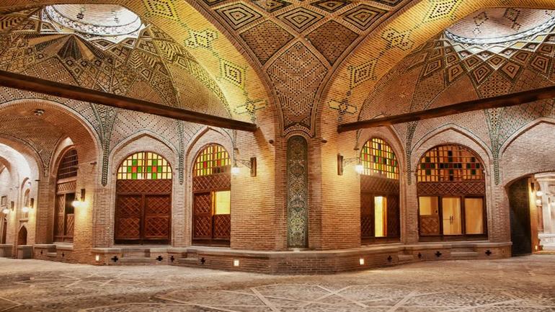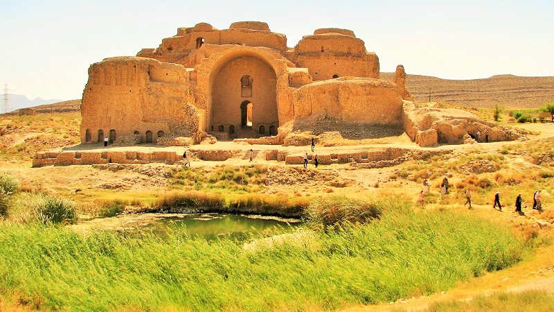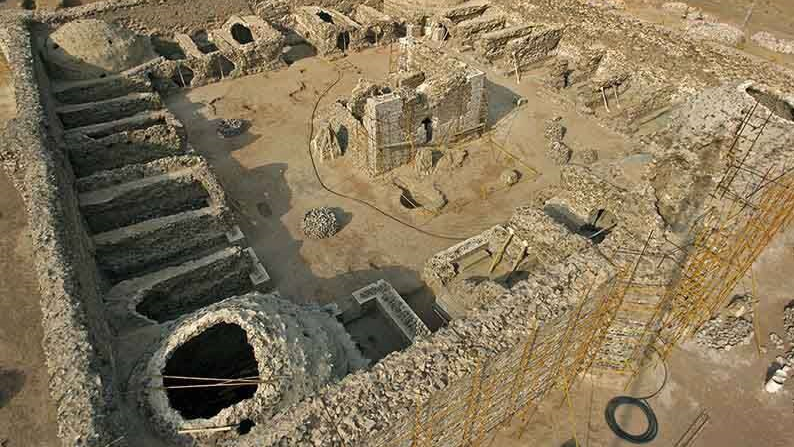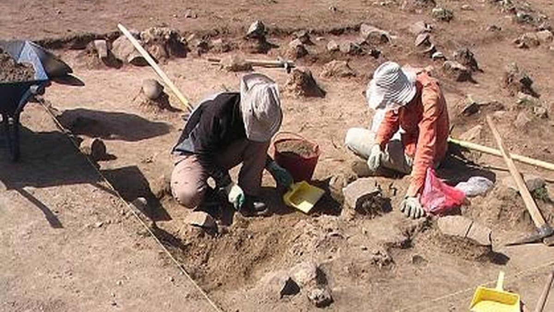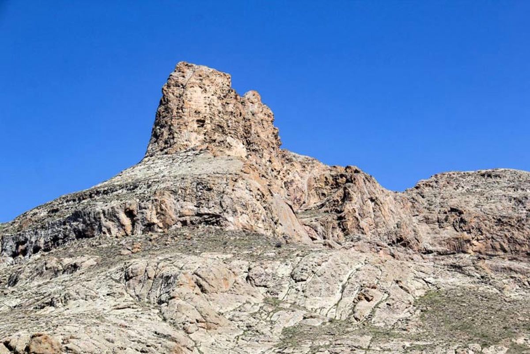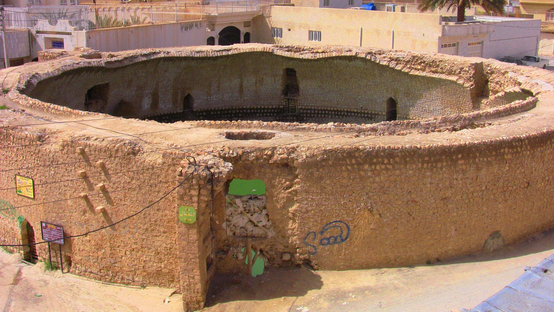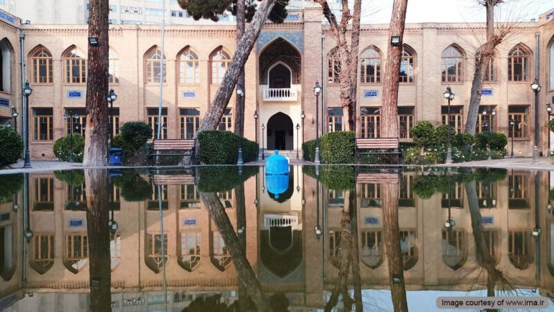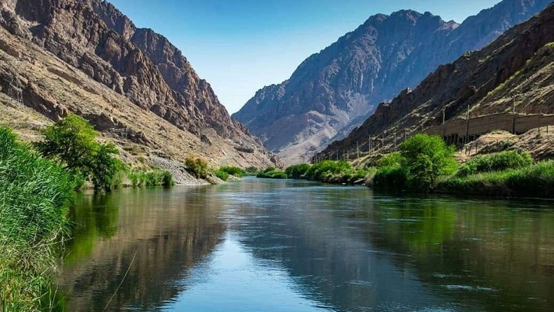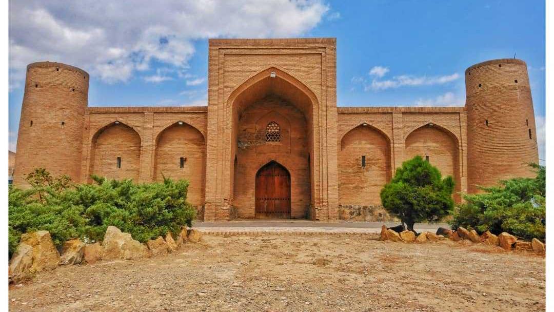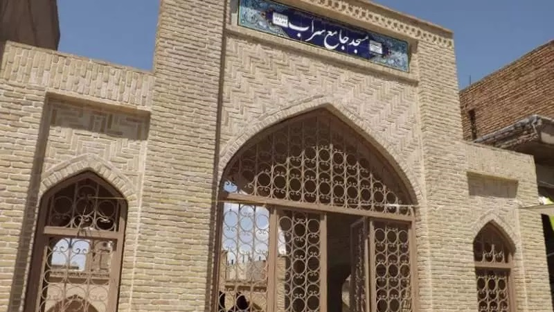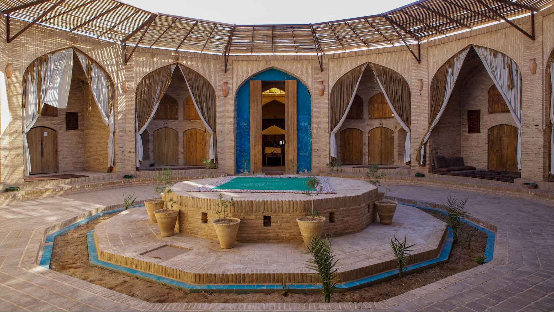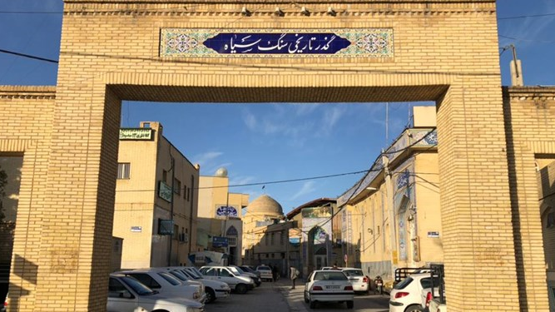
Karim Khan Citadel
Shiraz was the capital of Iran during the reign of Karim Khan Zand (late 18th century AD), who had many beautiful sites constructed in and around this city. Karim Khan Citadel of Shiraz is one of these sites, which was built in 1766 or 1767 AD.
Features of Karim Khan Citadel
To build his citadel, Karim Khan Zand gathered the best architects of his time, used the best materials, and was able to finish its construction in a short period of time. This fortified citadel is completely made of bricks and in this sense, it is similar to the simple brick buildings constructed during the reign of the Seljuq dynasty in the 11th and 12th centuries AD. The citadel was used as a residential and military place, and certain details have been used in its design and decoration that can only be fathomed by visiting it. The walls of the citadel are three meters thick and the towers built on its four corners are 14 meters high. A deep well ditch had also been dug around this citadel to increase its security.
Some Parts of Karim Khan Citadel
There is a tower in the southeast corner of the citadel, that is tilted and seems to be falling. But this tower has been in this condition for years. Of course, some restoration works have been carried out on this tower in the last few decades, to strengthen and prevent it from collapsing.
There is a motif, made of tiles, above the entrance gate, depicting a fight scene of Rostam, the legendary Iranian hero, the story of whose life and heroism covers a large part of Ferdowsi’s Shahnameh.
The hallway located immediately after the entrance of the citadel ends leads to a large yard with a garden full of orange trees. This garden occupies almost 80% of the total space of Karim Khan Citadel. Except for the part where the trees are planted, the rest of the courtyard floor is covered with marble, which has remained unchanged since the time of the construction of this citadel.
A large windcatcher can be seen at the point where the hallway leads to the yard. This windcatcher is located in the western portico of Karim Khan Citadel, the rooms in which rooms have been beautifully decorated. The presence of wax sculptures has changed the mood of this part of the building. During his reign, Karim Khan used to meet with officials in this part of the citadel from where he governed the territories under his rule. This citadel was also used by the local rulers of the Qajar era.
The paintings on the ceiling and the walls of the citadel are the manifestation of the art of that era, which was used to decorate the official and unofficial buildings. The inner walls of the residential part of the citadel are decorated with gold sheets and dark red colors.
The Rooms
The internal rooms are all interconnected and one can move between all the rooms without entering the courtyard area. The entrances of the rooms are completely facing each other and only a corridor-like space separates two rooms from each other. There are four rooms in the upper corner of each corridor, which are decorated with similar muqarnas and other decorations, and the best of the materials available at that time had been used in their painting. There is a smaller room at the back of each room, which was used as a storage or resting place.
Alcove
The northern alcove of the building, which receives more sunlight, was used as the winter accommodation of the king. Two columns are built in front of this alcove, which are made of solid stone and are known as “Gandomak”. Shah Abbasi flower decorations are engraved on these columns.
The main alcove is situated in front of the large pool of the citadel. Instead of stone pillars, this palace has wooden pillars with spiral decoration patterns. These columns are made of cedar wood and are in one piece.
Karim Khan Citadel was inscribed on the list of Iran’s national heritage in the year 1972 AD.
This fortified Karim Khan Citadel is completely made of bricks and in this sense, it is similar to the simple brick buildings constructed during the reign of the Seljuq dynasty in the 11th and 12th centuries AD.
| Name | Karim Khan Citadel |
| Country | Iran |
| State | Fars |
| City | Shiraz |
| Type | Historical |
| Registration | Unesco |
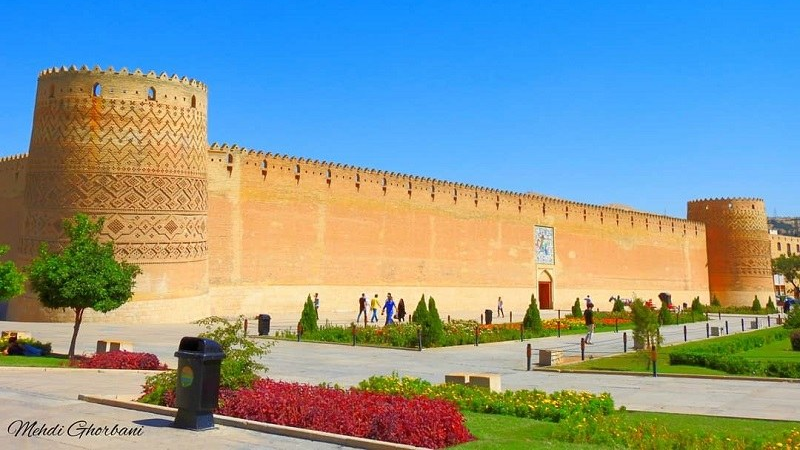










Karim Khan Citadel Bathhouse; Iran's First Private Bathhouse
Public bathhouses were the most important and oldest centers of hygiene in Iran. Keeping in view hygiene and health issues, every neighborhood in each city had a public bathhouse to serve the residents of that neighborhood. Due to the high costs of building a bathroom, water supply, and heating, the houses did not, usually, have a bathroom, and the presence of a private bathroom in one’s house indicated the financial richness of the owner. Karim Khan Citadel Bathhouse, which is one of the first and oldest private bathhouses in Iran was built in the late 18th century.
Where is Karim Khan Citadel Bathhouse Located?
During the Zand era, a square was built in Shiraz, which was known as Karimkhani Square, around which there were several buildings including “Kolah Farangi”, “Divankhaneh” (Royal Court), Vakil Bazaar, and a military section had been erected. Karim Khan Citadel was also located in the same square and was considered the ruler’s house and the main core of the square. Karim Khan Citadel is a rectangular fortress with a 15-meter-high tower in each corner. This citadel was built in 1766 and 1767 and the best architects of the time were employed to build it by using the best of available materials and maximum precision has been used in its interior decoration to create a suitable and complete mansion. Karim Khan Citadel Bathhouse is one of the constituents of this building, which was simultaneously built.
Features of Karim Khan Citadel Bathhouse
As one of the first private bathhouses of Iran and used by the royal family, it was built in the southeast of the courtyard. This bathhouse has all the architectural features of old bathhouses. Its walls are decorated with simple plasterwork and the entire floor of the bathroom is covered with marble. The use of marble to build insulated hot and cold water pools has created an indescribable balance in the building.
Unlike the other parts of the complex, the bathhouse is located somewhat lower than the surface of the area; something that was customary in the construction of the bathhouses, and in addition to better insulation of various components, made it easier to supply water and maintain heat in it.
The Architecture of Karim Khan Citadel Bathhouse
Sarbineh
Sarbineh is the entry point of the bathhouse, which is considered the dressing room and there are four platforms for sitting and removing clothes. An octagonal pond with a fountain in the middle decorates the Sarbineh. A space has been created in the corner of Sarbineh to light a fire and, in addition to heating the environment, provide heat and charcoal necessary for making tea and hookah.
There are compartments under the platforms, which were used for putting shoes and clothes. In addition to being a space for dressing and undressing, Sarbineh had also been a place for cupping, tattooing, massaging, talking, drinking tea, and smoking hookah. In fact, the bathhouse was not only a place for bathing but was also used for gathering, resting, and recreation. Even some traditional marriage ceremonies, such as Hanabandan, were performed in the bathroom.
A corridor that has a gentle slope connects the Sarbineh to the bathing area.
Garmkhaneh (lit. Warm-house)
In addition to the space known as the garmkhaneh (main bathing area), this part also has sections called the khazineh, which consists of two rectangular pools of hot and warm water and a fountain in the middle.
The dome-shaped roof of the garmkhaneh is supported by four stone pillars. No other decoration can be seen on the roof, except for the slim motifs that were created with limestone. The floor of the bathroom is covered with stone, and the floor of the pools is also covered with green marble.
This bathhouse was inscribed in the list of Iran’s national heritage in the year 1972.
The use of marble to build insulated hot and cold water pools has created an indescribable balance in the building of the Karim Khan Citadel Bathhouse.
| Name | Karim Khan Citadel Bathhouse; Iran's First Private Bathhouse |
| Country | Iran |
| State | Fars |
| City | Shiraz |
| Type | Historical |
| Registration | National |




Choose blindless
Red blindless Green blindless Blue blindless Red hard to see Green hard to see Blue hard to see Monochrome Special MonochromeFont size change:
Change word spacing:
Change line height:
Change mouse type:
