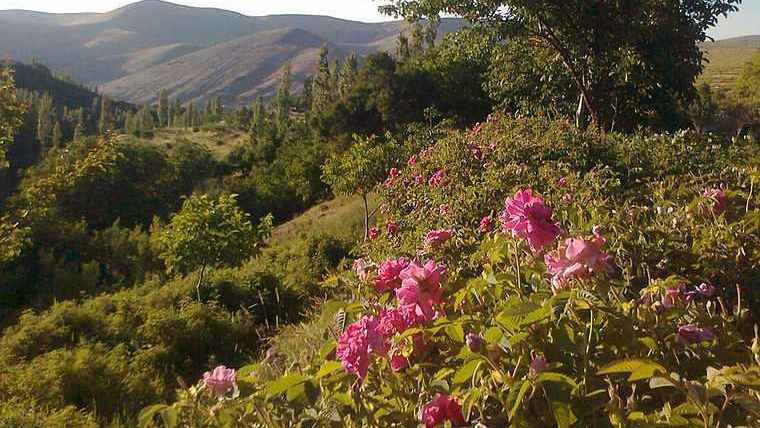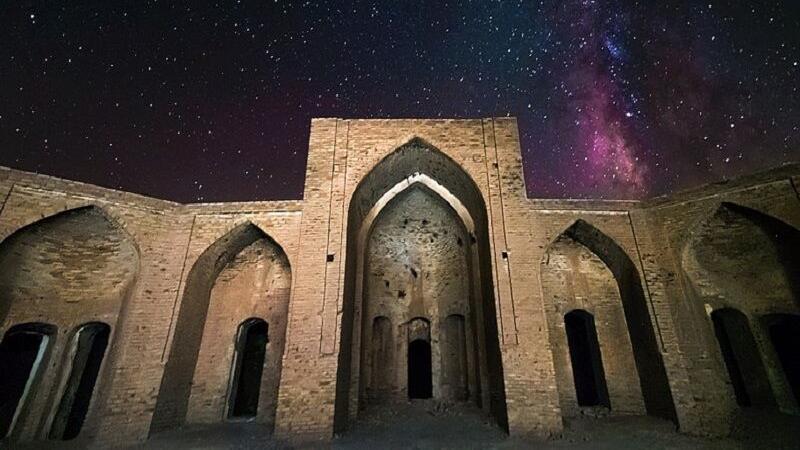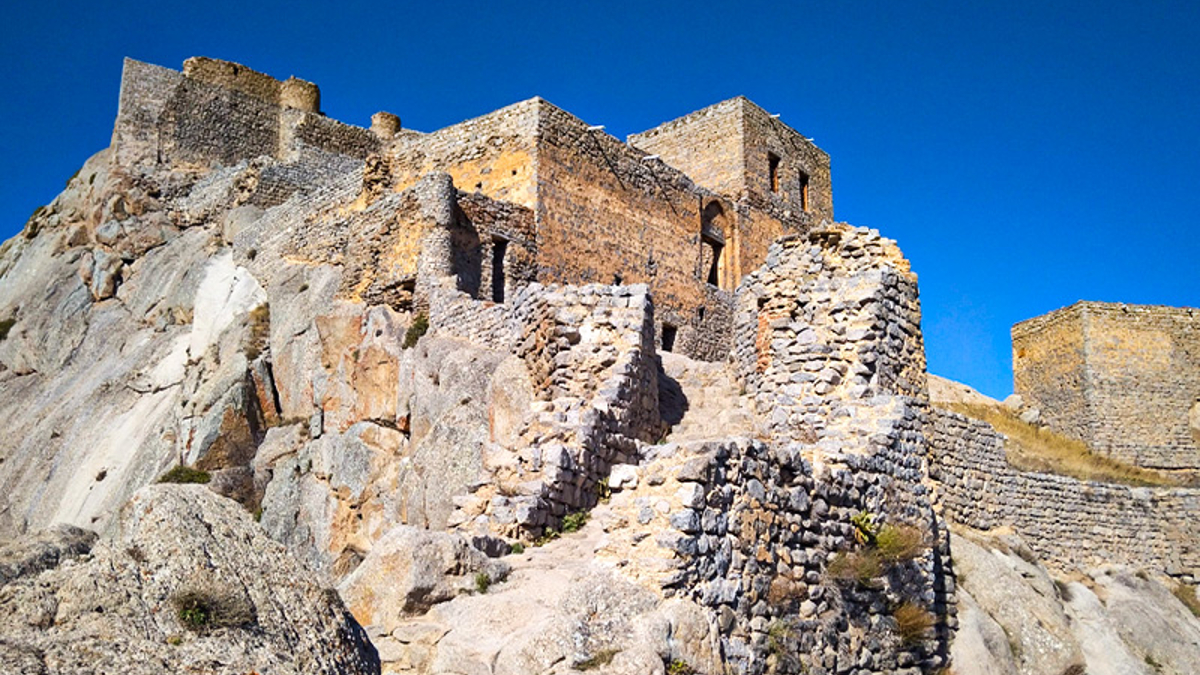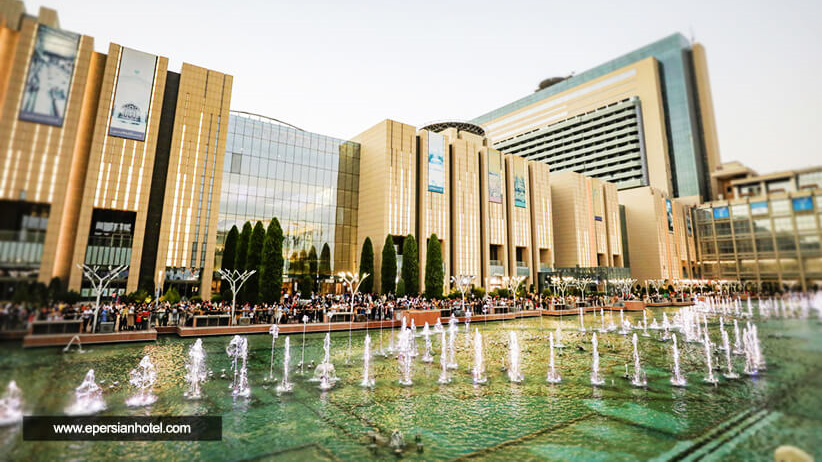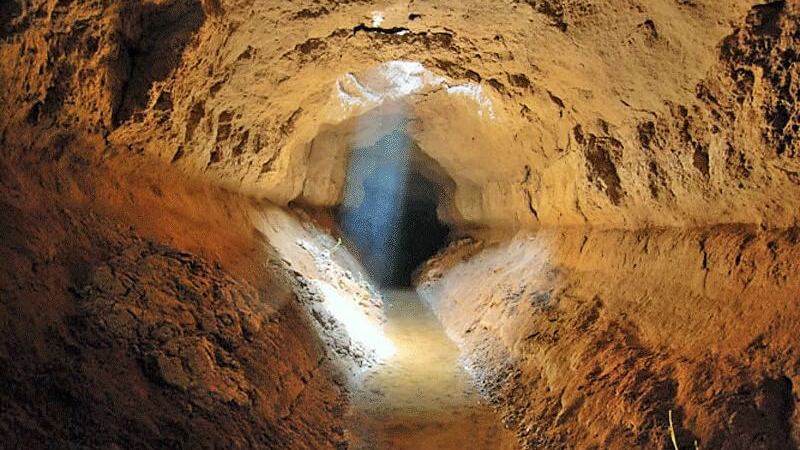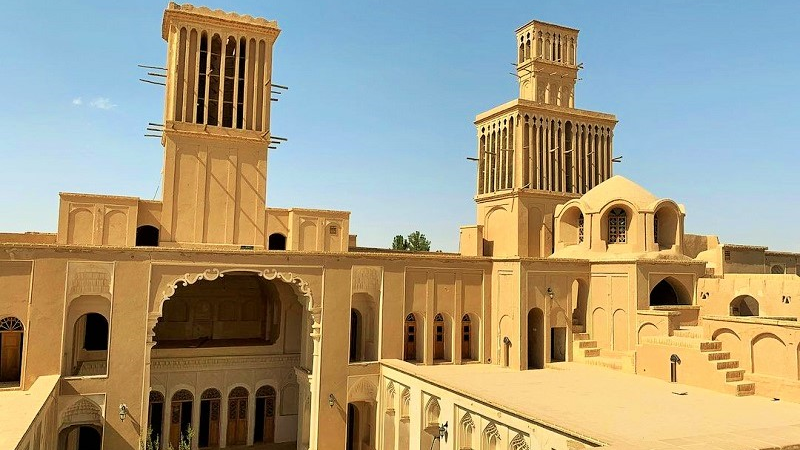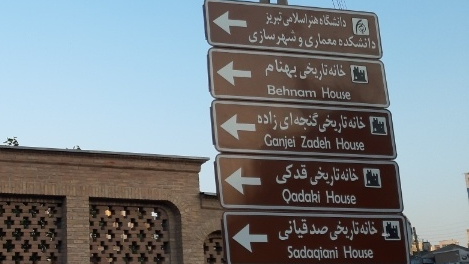History and Geographical Location of Pahlavanpour Garden

Pahlavanpour Garden and the Transition of the Persian Garden from Traditional to Modern Structure
Pahlavanpour Garden and the Transition of the Persian Garden from Traditional to Modern Structure
The “Persian garden” should be regarded as one of the cultural symbols of Iran, representing the deep connection between the Iranian way of life and nature. Throughout history, the art of garden-making in Iran developed its own unique structure and design system, which gradually spread across different regions of the country. Elements such as a central stream, longitudinal and transverse symmetry, and the construction of a kiosk or residential pavilion at the center became common features of Persian gardens. These gardens were mostly created in central Iran’s hot and arid regions, where water scarcity was the main challenge. However, the ancient qanat system—a brilliant example of sustainable engineering—made it possible to provide water without harming the natural environment. Thus, the Persian garden is an architectural ensemble designed around the flow of qanat water. Some scholars even believe that the history of the Persian garden is as old as that of the qanat itself. Although some Persian gardens, such as Pahlavanpour Garden, were built in later centuries, their structural principles remain faithful to those of the ancient Persian gardens.
Pahlavanpour Garden is located in the city of Mehriz, a district of Yazd Province. This city lies about 45 kilometers south of Yazd. As the name suggests, the garden was founded by a man named Ali Pahlavanpour, one of the wealthy merchants of Mehriz. The garden is situated in the Mazvirabad neighborhood (currently known as Shahid Zarein District), and its establishment dates back to the Qajar period (19th century).
In Pahlavanpour Garden, the art of Persian architecture harmonizes beautifully with nature. The garden’s water supply comes from the Hasanabad Qanat, one of Iran’s sites inscribed on the UNESCO World Heritage List. The qanat’s water flows directly into the garden, running through a main canal. Parts of the water from the Shah Hosseini and Mazvirabad qanats also reach this garden. In total, the garden holds 16 water rights (haqqābeh), and according to Mehriz’s traditional qanat irrigation system, water flows into the garden once every 12 days for about 10 minutes. Along both sides of the main stream, trees such as plane (chinar), pomegranate, almond, and persimmon grow. Most remarkable are the majestic plane trees, whose tall, intertwined branches form a natural green tunnel over the waterway.
The main components of the Pahlavanpour Garden complex include the central pavilion (kushk), the central courtyard, and the surrounding garden area. In addition, there are several secondary buildings and structures within the garden. At the entrance, there is a tower and a stable, which today serve as a Museum of Anthropology. The main pavilion of the garden is an octagonal, domed mansion (kollah farangi) through which running water flows directly, passing right through the middle of the building — a distinctive feature of Persian garden design. The structure is built on three levels and two and a half stories, adorned with intricate stucco decorations and geometric plasterwork (karbandi). Another notable structure is the Winter House (Zemestan Khaneh), which is newer than the other parts of the complex and dates back to the early Pahlavi period (early 20th century). It is a single-story building containing several rooms and a kitchen (matbakh). In the northern section of the garden lies another building that once served as living quarters for the servants.
One of the most remarkable features of Pahlavanpour Garden is its hybrid architectural style, which represents a transition from the traditional Persian garden design to a more modern approach. Interestingly, experts note that the ornamental elements of the entrance and the surrounding buildings resemble the Zand period (18th century) in style, while the main structures themselves were constructed during the Qajar era (19th century).
National and World Registration of Pahlavanpour Garden
This complex was inscribed on Iran’s National Heritage List in 2002 (1381 SH). Later, in 2011 (1390 SH), it was registered as a UNESCO World Heritage Site along with eight other Persian gardens, as part of the collective listing titled “The Persian Garden.”
| Name | Pahlavanpour Garden and the Transition of the Persian Garden from Traditional to Modern Structure |
| Country | Iran |
| State | Yazd |
| City | Mehriz |
| Type | Historical,Natural |
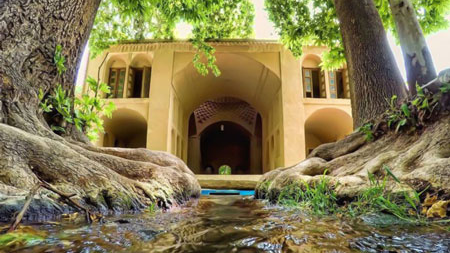





Choose blindless
Red blindless Green blindless Blue blindless Red hard to see Green hard to see Blue hard to see Monochrome Special MonochromeFont size change:
Change word spacing:
Change line height:
Change mouse type:
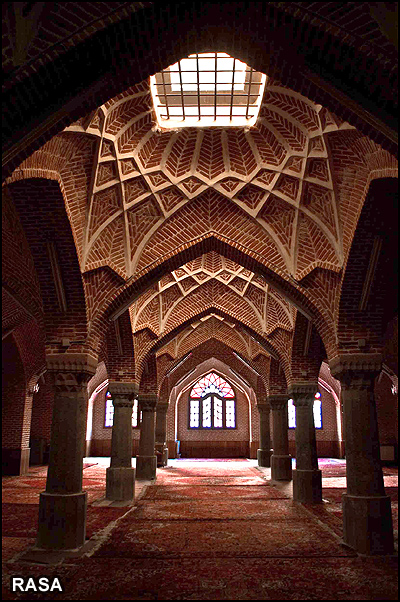
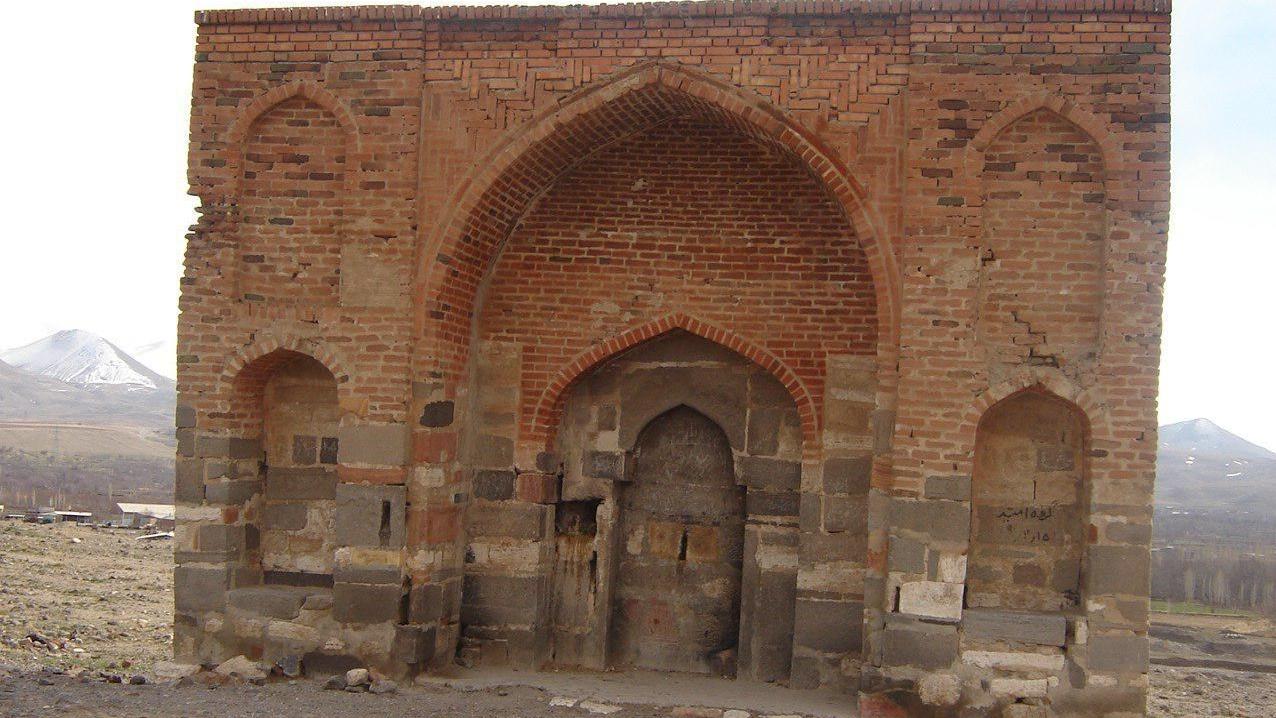

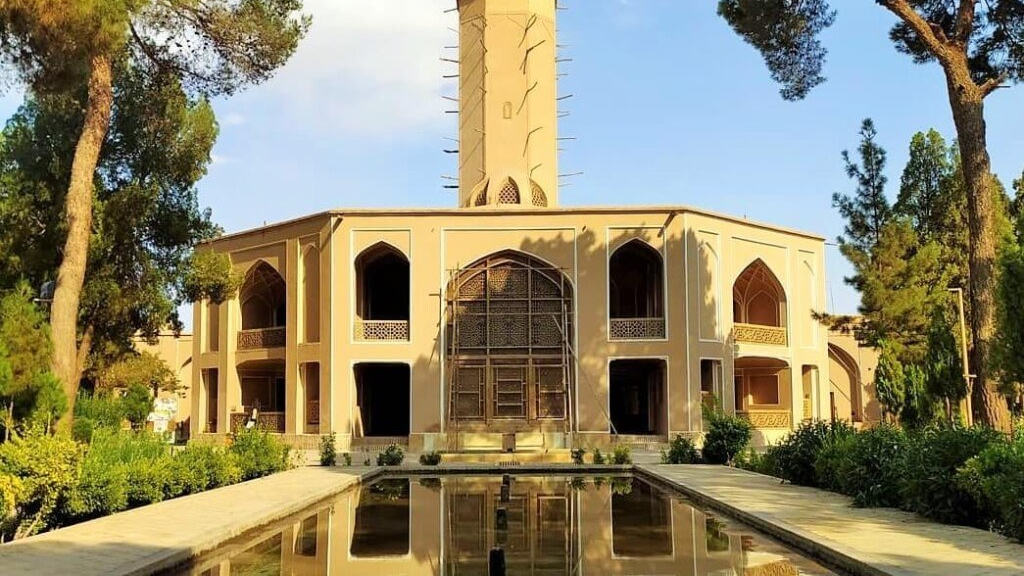
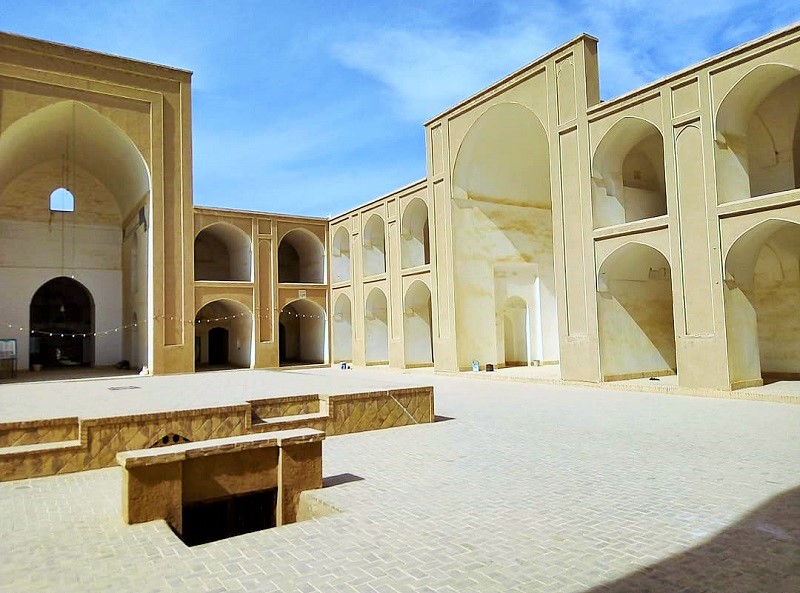
_crop_3.jpg)

