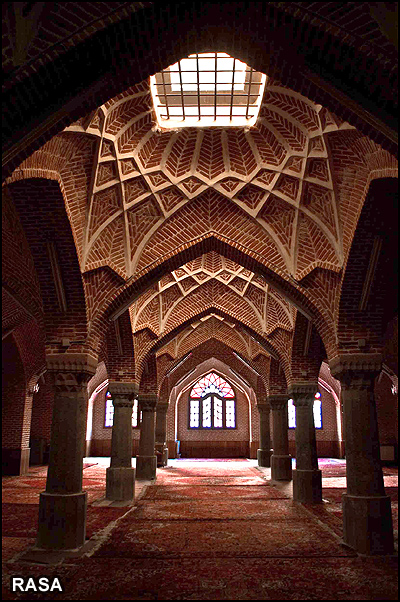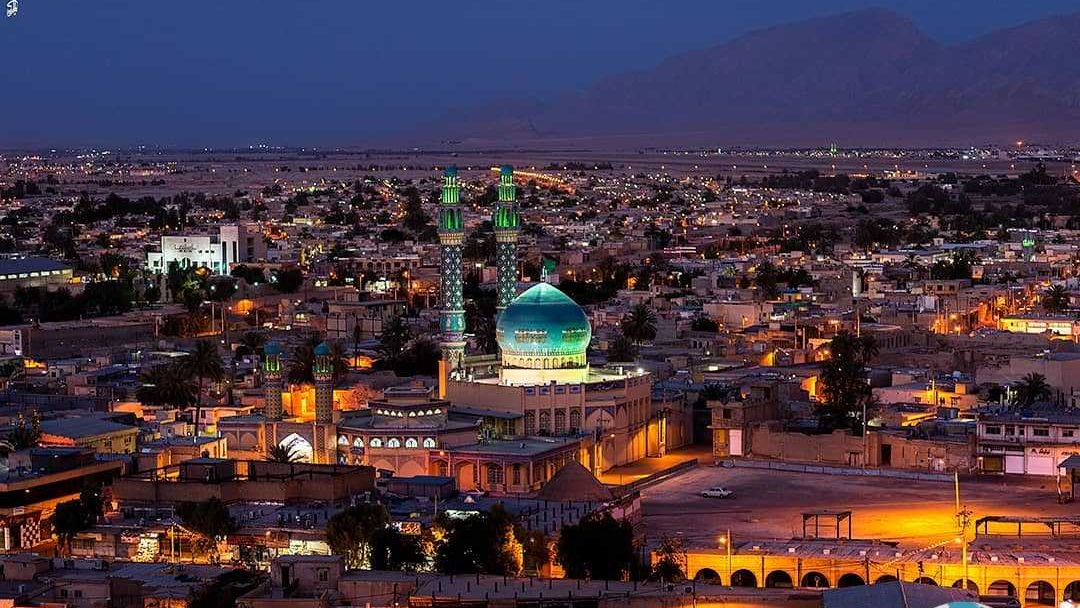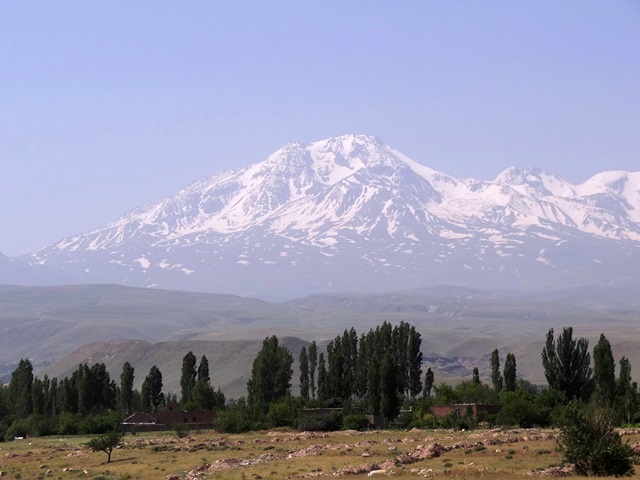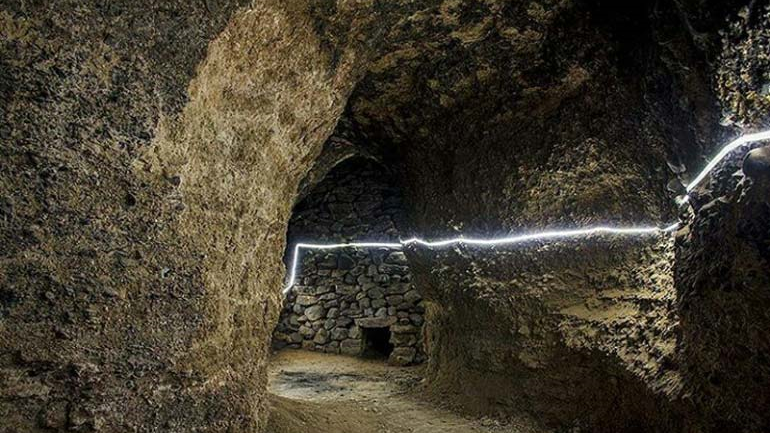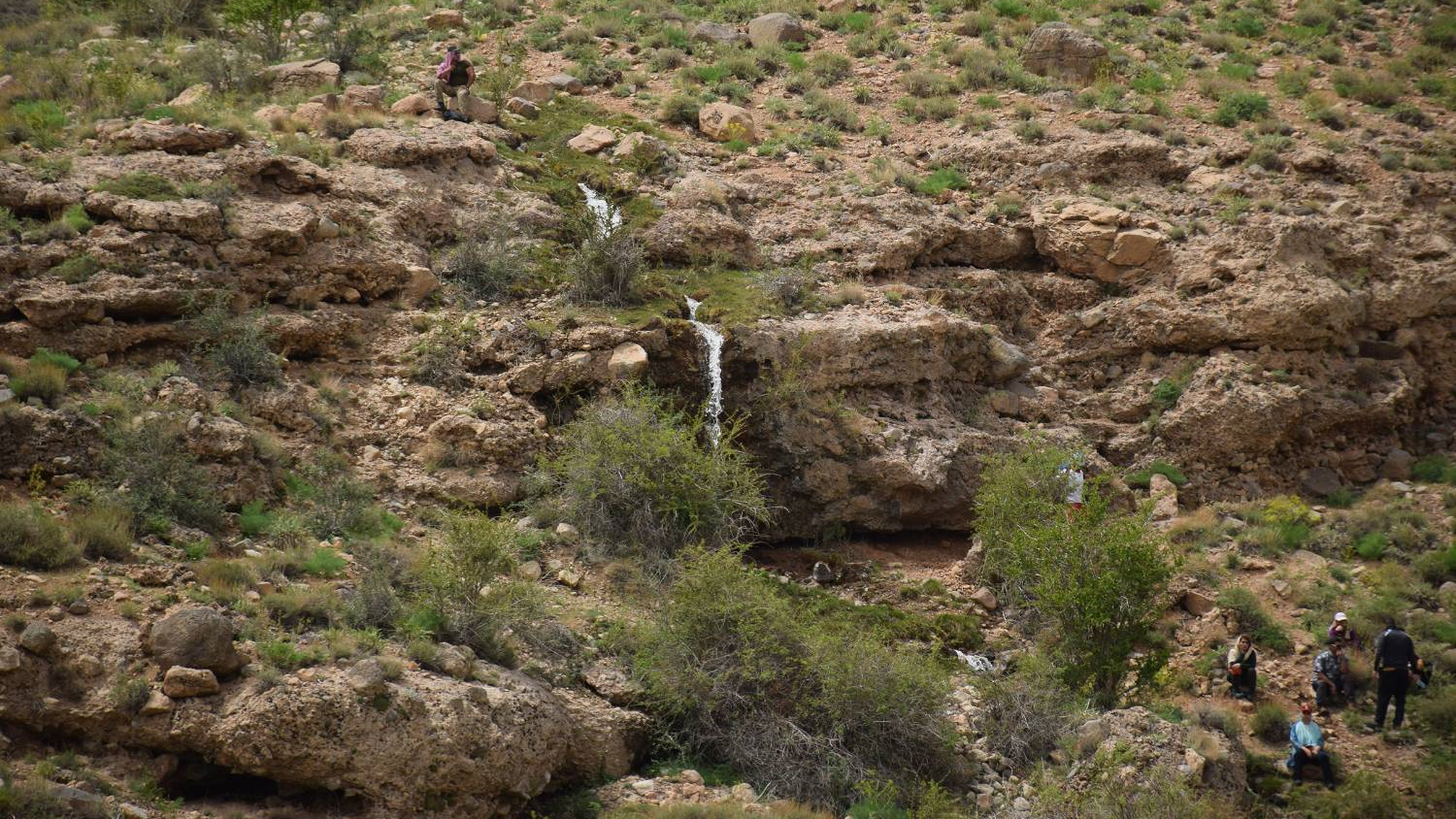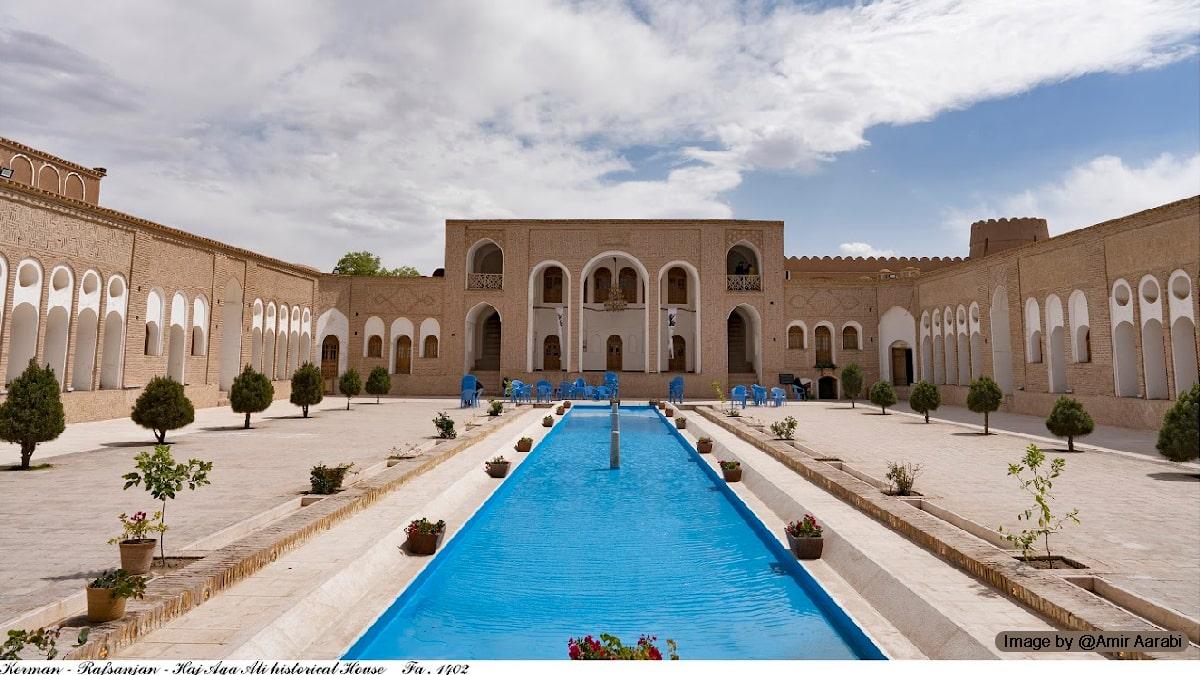
Aghazadeh Mansion of Abarkuh
Abarkuh being located in between the three historical cities of Yazd, Isfahan, and Shiraz enjoys a special geographical position. Like the city of Yazd, due to its hot and dry climate and desert texture, many windcatchers can be seen in this city, and the houses are mainly made of clay adobes. With many historical monuments, this city is one of the top 14 tourist destinations in Iran. The Aghazadeh Mansion of Abarkuh, which is considered one of the most famous historical structures of this city, is located in the Darvazeh Locality of Abarkuh, and there are several other historical houses in its vicinity.
Features of Aghazadeh Mansion of Abarkuh
With an area of 820 square meters, this 200-year-old mansion was built during the Qajar era. This house belonged to a person by the name of “Seyyed Hossein Abarquei”, one of the rich people of Abarkuh. This mansion, which has a specially shaped windcatcher was built with two floors and is a neighbor to Mousavi House and Seyyed Ali Agha House, two of the oldest houses of Abarkuh.
The closeness of these houses shows that the owners of these houses had close and friendly relations with each other. These houses are connected with each other through a “sabat”; low-height corridors on which rooms were usually built. Due to the unique features of this building, the image of the two-story windcatcher of the mansion has been portrayed on the back of Iran’s 20,000 rial banknotes.
Architecture of Aghazadeh Mansion of Abarkuh
The main entrance to the house is located in its northwest. This entrance leads to the corner of the yard through a corridor. The first thing that catches the eyes of visitors after entering the house is the large yard and the beautiful pond in its center. This pond was built using stone and exactly in the middle of the yard. The rooms of the house are built on three sides of the yard. Each of these sets of rooms was used in one of the seasons of the year. The southern part was used in summer because it received less sunlight. The northern part was used in winter and the eastern part of the building hosted the residents of the house in autumn and spring.
Each of the rooms in this house has a special architecture. The main room is built in the shape of a cross and is located in the southern part of the courtyard. Wood has been used to decorate its doors and windows.
One of the special features of Aghazadeh Mansion is the use of a two-story windcatcher, which is 18 meters high, and 19 vents have been installed in it to direct the outside air to the rooms of the house. Even when the wind stops blowing, this windcatcher can perform air conditioning operations inside the building. The engineering of the construction of such a windcatcher was very precise at that time, such that the structure of both floors overlaps in such a way that it can intensify the airflow.
In this building, an octagonal kiosk has been built and decorated with beautiful muqarnas works. (Historically, a kiosk - from Persian kushk - was a small garden pavilion open on some or all sides and was seen mostly in the architecture of the imperial buildings of Iran.) Apart from the windcatchers, muqarnas have also been used in the ledges, roof, and some other places of this mansion. Another interesting feature of the Aghazadeh Mansion of Abarkuh is the existence of a basement that is placed on a stone bed.
A 10-year restoration operation on this house that started in 2006, has greatly contributed to the preservation of the beauties of the mansion. The availability of two places of stay in Hosseinidoust and Mousavi houses provides suitable accommodation facilities for tourists.
The historical value and the architectural uniqueness of the Aghazadeh Mansion of Abarkuh caused this work to be inscribed on the list of Iran’s national cultural heritage in the year 1997 AD.
One of the special features of Aghazadeh Mansion is the use of a two-story windcatcher, which is 18 meters high, and 19 vents have been installed in it to direct the outside air to the rooms of the house.
| Name | Aghazadeh Mansion of Abarkuh |
| Country | Iran |
| State | Yazd |
| City | Abarkuh |
| Type | Historical |
| Registration | National |
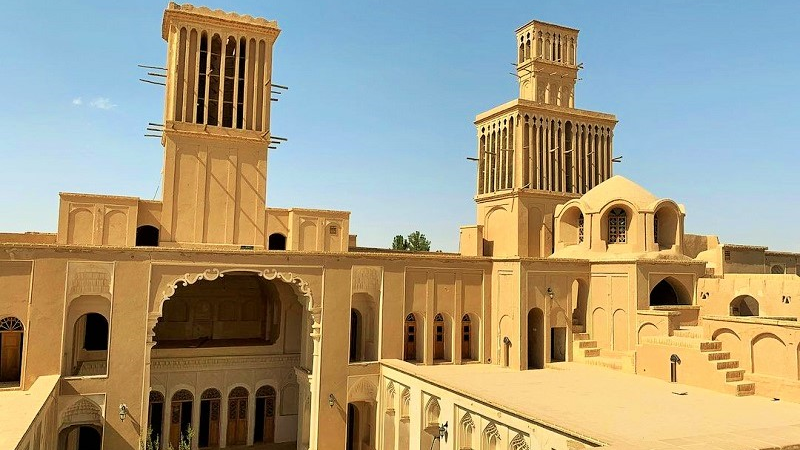







Choose blindless
Red blindless Green blindless Blue blindless Red hard to see Green hard to see Blue hard to see Monochrome Special MonochromeFont size change:
Change word spacing:
Change line height:
Change mouse type:


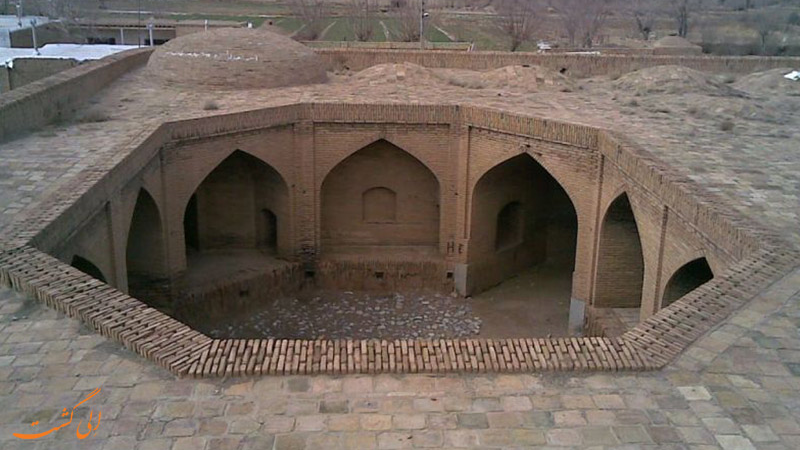
.jpg)




