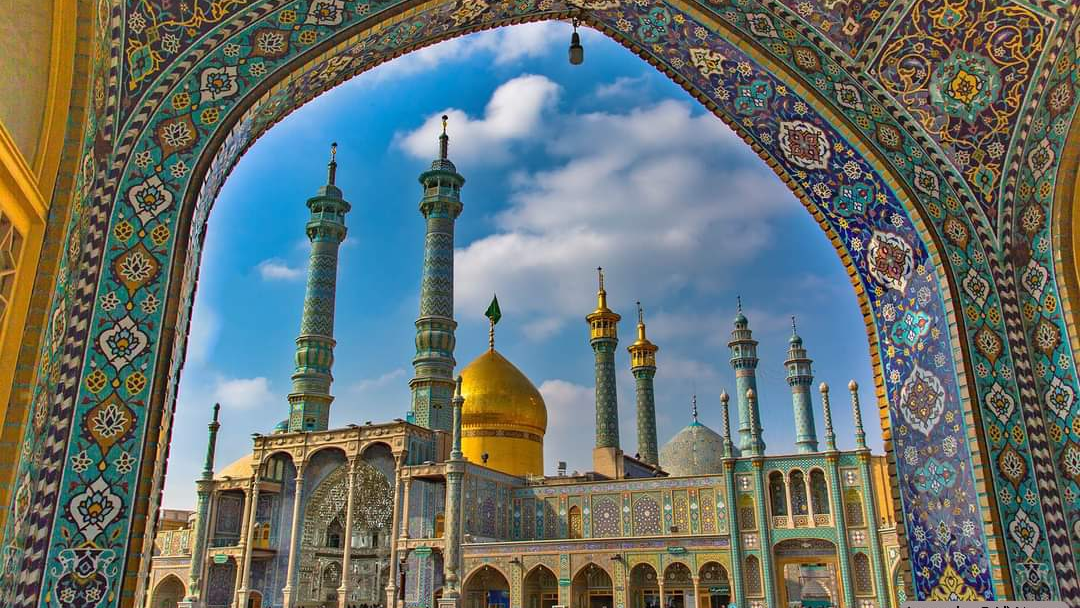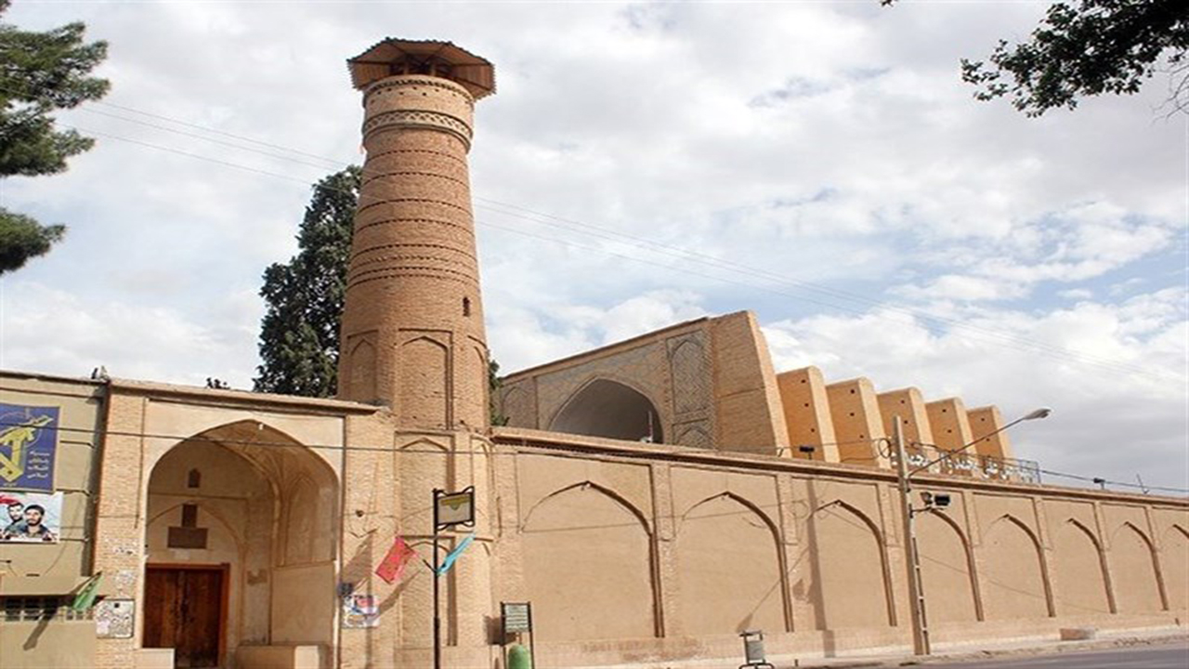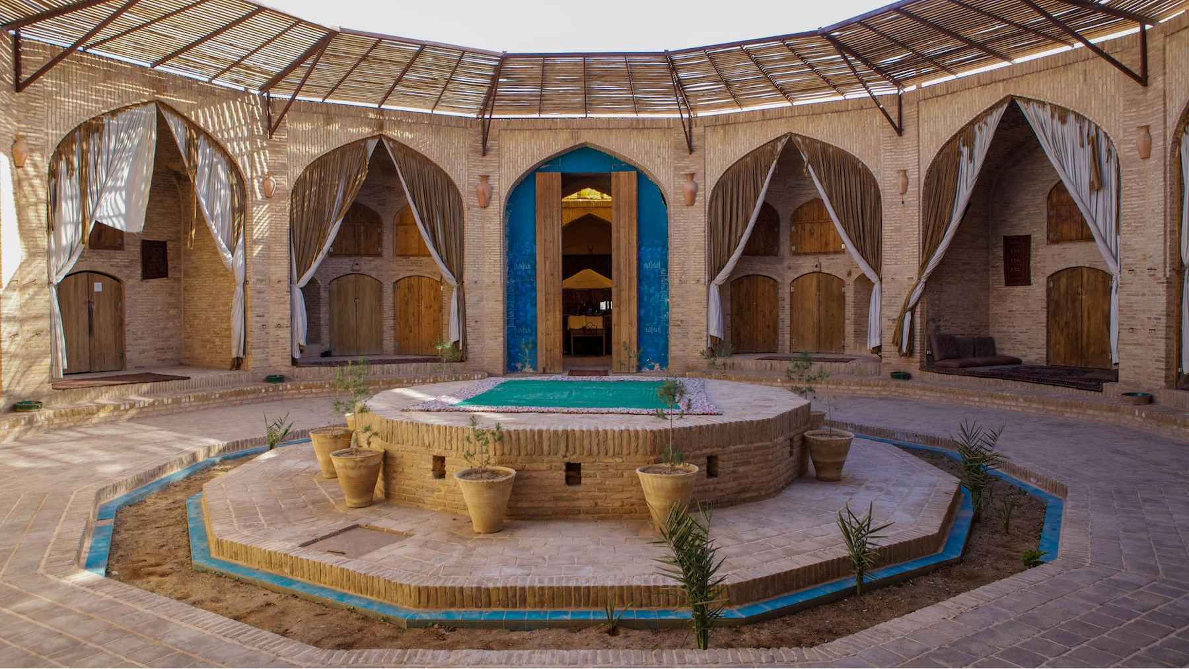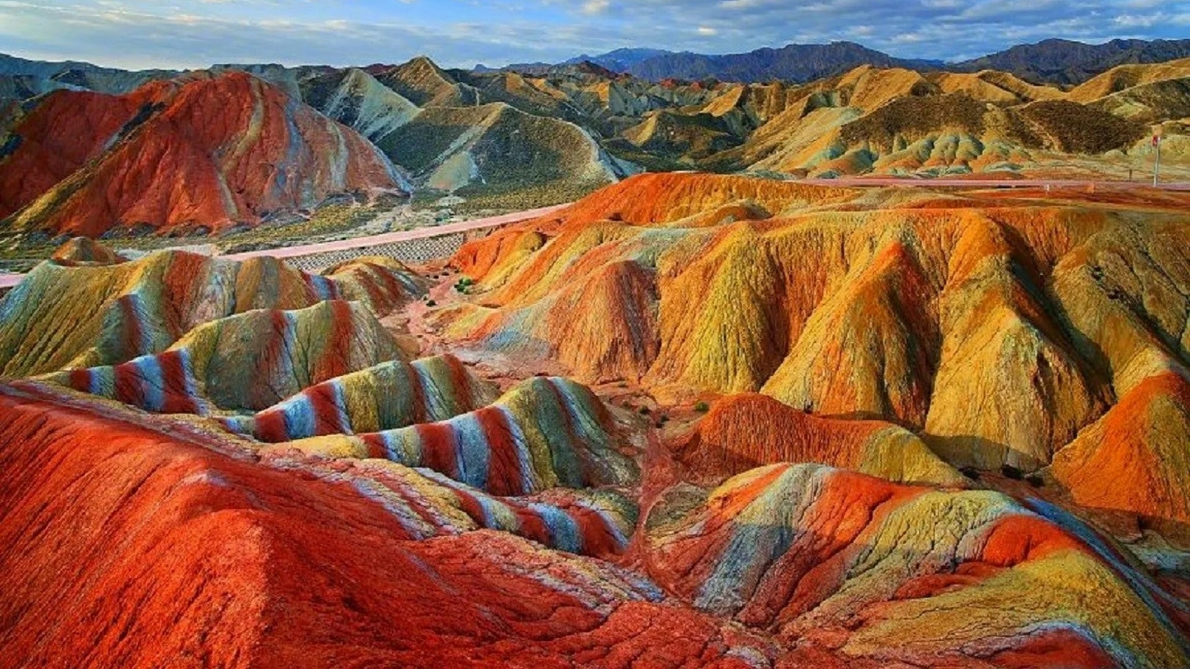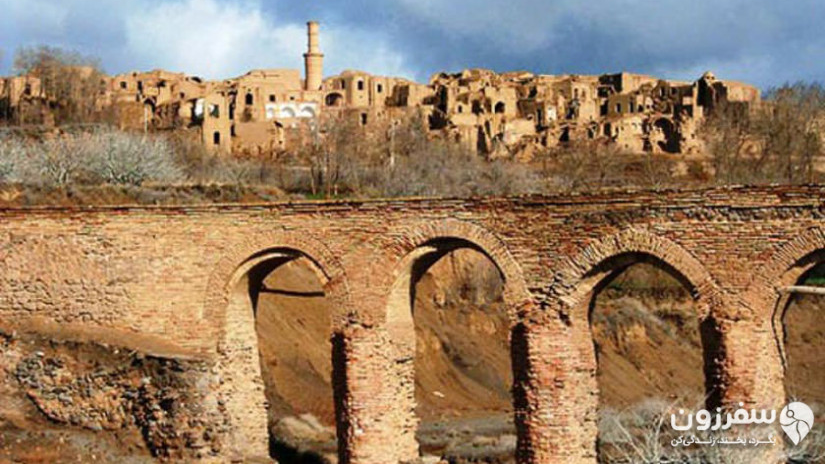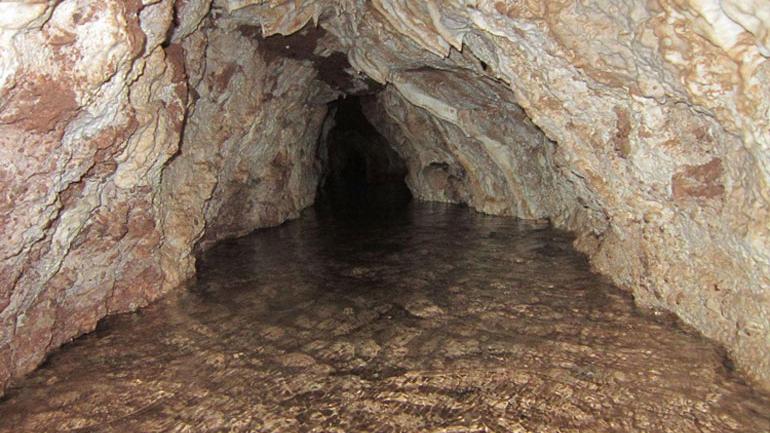
Abbasabad Garden of Behshahr: A Manifestation of Hydraulic Engineering Genius from 400 Years Ago
The registration of nine sites under the title “Persian Garden” on the UNESCO World Heritage List marked a significant step in introducing this priceless heritage to the world. The Abbasabad Garden in Behshahr is one of these gardens, located in northern Iran on the slopes of the Alborz mountain range.
History of the Abbasabad Garden in Behshahr
The construction of this beautiful garden was ordered by Shah Abbas I of the Safavid dynasty (reigned from 1587 to 1629 CE). The garden was built in 1611–1612 CE (1020–1021 AH). Recognized as the largest historic garden in Iran, it is located about 9 kilometers from the city of Behshahr, nestled within a dense forest. To reach the site from Behshahr, one must take Hasheminejad Boulevard and, before reaching Abbaspour Hotel, turn onto the Abbasabad Road. The complex includes a dam and reservoir, a flower garden, a palace, a bathhouse, a water mill, and two brick towers, all reflecting the architectural and engineering brilliance of the Safavid era.
Sections of the Abbasabad Garden in Behshahr
One of the most beautiful parts of this complex is a 10-hectare lake, whose depth reaches up to 18 meters during the rainy seasons. The lake’s water is formed by the runoff collected through a network of channels during rainfalls. In summer, this water is used to irrigate the surrounding rice fields and farmlands. At the center of the lake stands a brick structure that becomes submerged when the water level rises, leaving only its upper section visible—appearing like a floating island on the surface. This structure once served as the foundation for a wooden pavilion with a tiled roof, a remarkable example of Safavid-era ingenuity in integrating architecture with nature.
A wooden bridge on the northern side of the structure once provided access to the pavilion situated at the center of the lake. Although this building appears to have been designed as a recreational residence surrounded by water, its construction reflects careful technical calculations to regulate the water pressure exerted on the dam’s walls. The dam features three sluice gates for releasing water; however, according to the engineers’ design, a sudden discharge through these gates could have endangered the dam’s stability. To address this, a secondary water-release system was devised—an underground tunnel whose inlet opened within the central pier of the pavilion and directed excess water downstream. The Abbas Abad Garden Dam in Behshahr, with a capacity of approximately 600,000 cubic meters, is a reservoir-type structure built during the Safavid era. The main construction materials include stone, brick, and sarooj (a traditional waterproof mortar).

The Dam and Central Structure of the Abbas Abad Garden Lake
The garden complex was constructed atop a hill. To enhance its form and harmony, the slope of the hill was carved, creating terraces and platforms. Considering the limited technology of the time, the scale of this engineering work is astonishing—an enduring testament to the ambition and ingenuity of the Safavid engineers. The garden’s layout is entirely symmetrical. Its stepped design, combined with the use of clay pipes along the sloped surfaces, produces a rhythmic and soothing sound of flowing water that resonates throughout the garden. At the summit of the hill once stood a pavilion, located about two kilometers north of the garden, overlooking the Behshahr plain and the Miankaleh Lagoon.
A historical bathhouse was built in the western section of the garden. Like all traditional Iranian bathhouses, its floor level lies below the surrounding ground, facilitating the flow of water into the structure while allowing the earth to serve as a natural insulator for heat retention. The bath covers an area of about 160 square meters. It likely featured a domed ceiling adorned with decorative brickwork. Water entered the bathhouse from the east through clay pipes, flowed through the northern part, and exited to the west. Interestingly, the bath was equipped with two separate water supply systems—one for cold water and one for hot—constructed in a similar manner. In the garmkhaneh (hot chamber), which was used for bathing, several pools were built.
Golbagh: The Water Distribution Area
Within the garden complex, a special area was constructed for water distribution, known as the Golbagh. This section of the site is located approximately 600 meters from the main garden. To create it, the surface of the hill was leveled to form a flat terrace. The water flowing toward the garden from the surrounding area first accumulated here, allowing its speed to decrease and sediments to settle, effectively purifying it. The purified water was then directed toward the garden through a network of clay pipes. The Golbagh covers an area of about 3,500 square meters. Two brick towers, each with a diameter of seven meters and a height of fourteen meters, can still be identified within this area. Some researchers believe that the importance of the Golbagh in water retention and distribution was so significant that the towers were built to house guards overseeing the system. However, it appears more likely that the towers’ walls were designed to help regulate the water flow, and if guards were stationed atop them, their purpose would have been to ensure the safety of the garden’s residents. A watermill located about five kilometers south of the garden can also be considered part of the Abbas Abad complex, as its primary function was to harness the flow of water from the garden. This mill is connected to the garden by a stone-paved pathway.
National and World Registration of Abbas Abad Garden, Behshahr
This historical complex was inscribed on the National Heritage List of Iran in 1967. Its inscription on the UNESCO World Heritage List dates back to 2011, when the garden—along with eight others—was registered under the collective title “The Persian Garden.”
| Name | Abbasabad Garden of Behshahr: A Manifestation of Hydraulic Engineering Genius from 400 Years Ago |
| Country | Iran |
| State | Mazandaran |
| City | Behshahr |
| Type | Historical,Natural |
| Registration | Unesco,National |
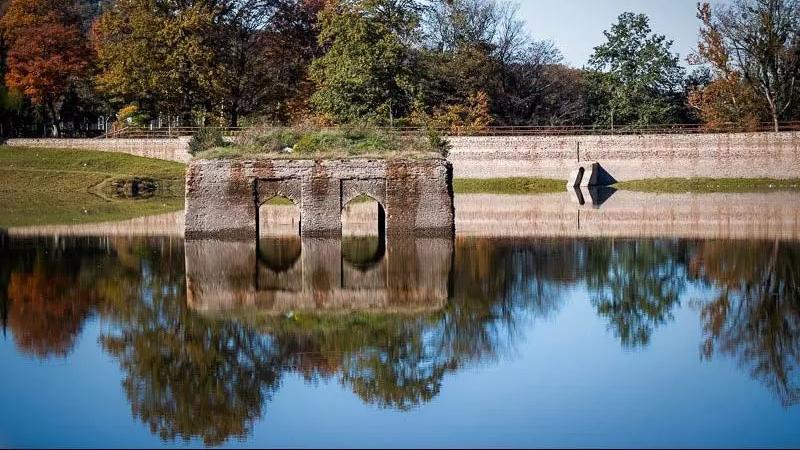



Choose blindless
Red blindless Green blindless Blue blindless Red hard to see Green hard to see Blue hard to see Monochrome Special MonochromeFont size change:
Change word spacing:
Change line height:
Change mouse type:


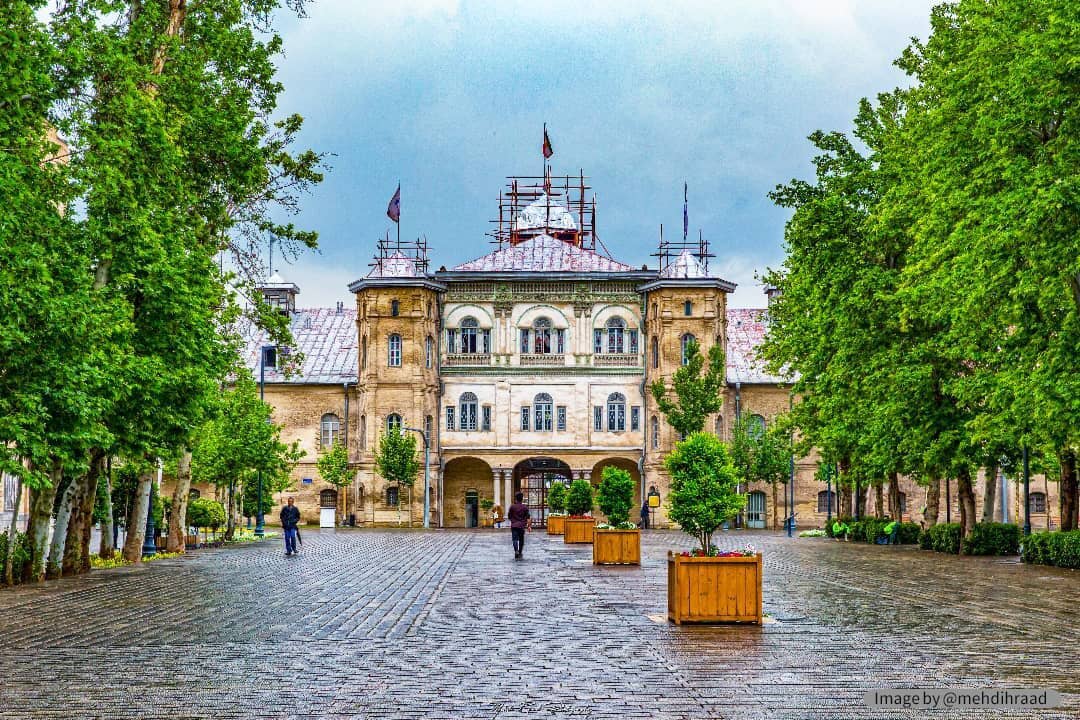


_crop_2.jpg)

