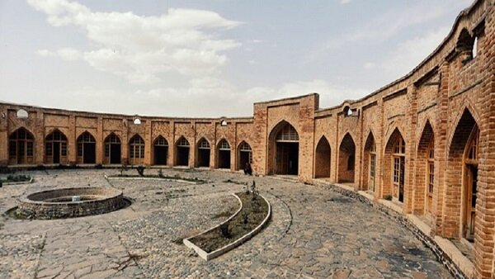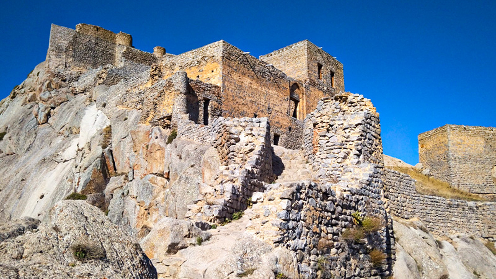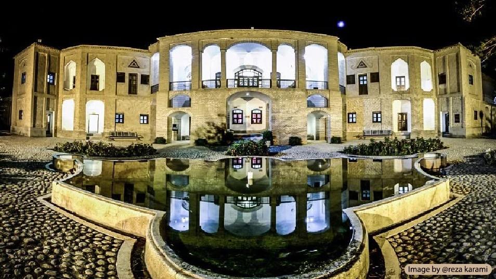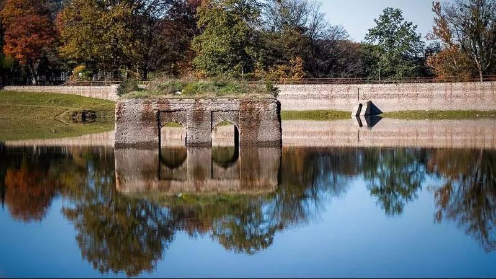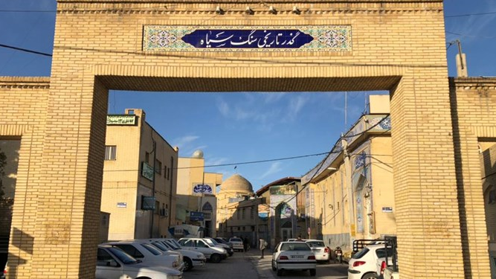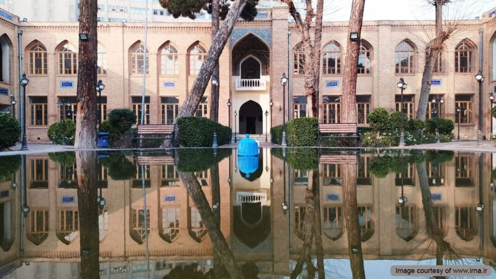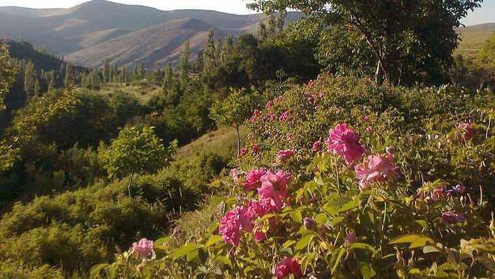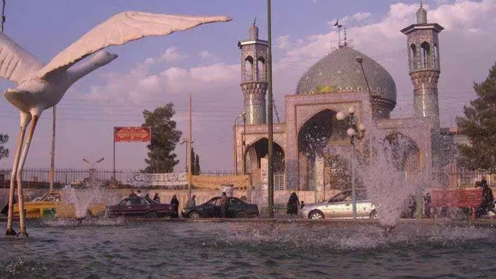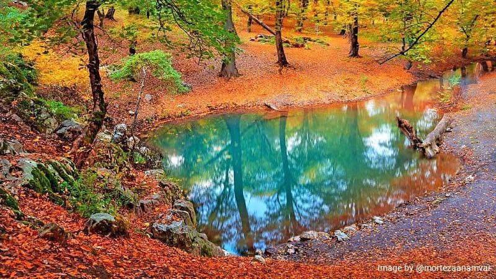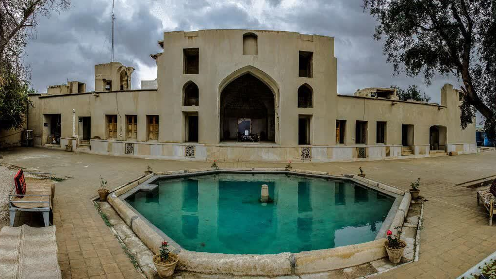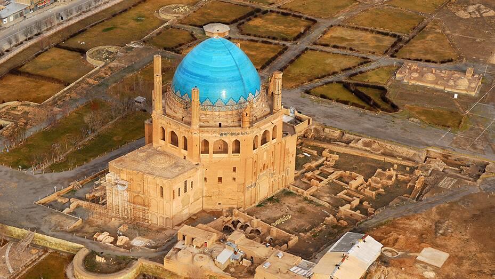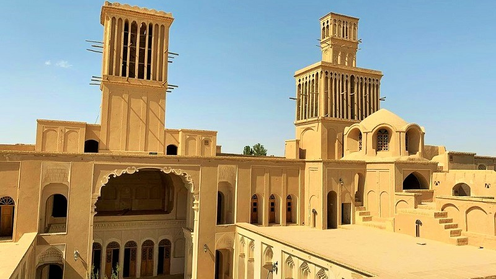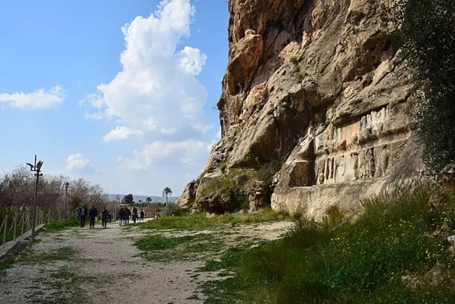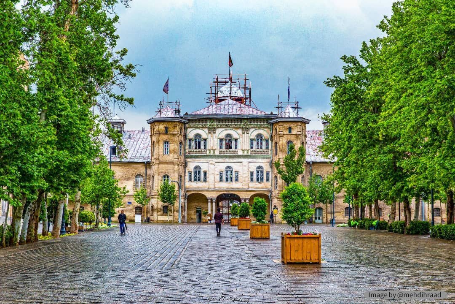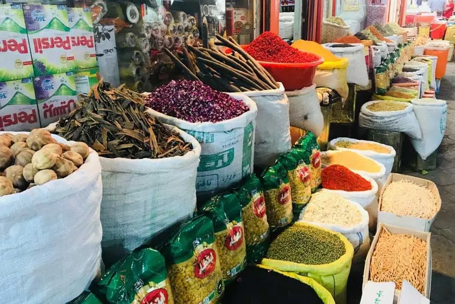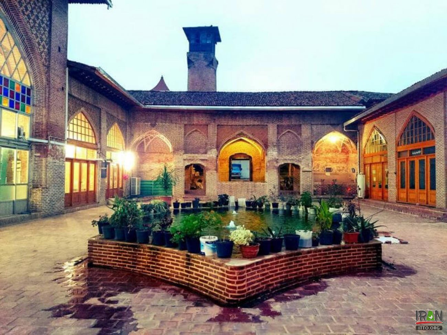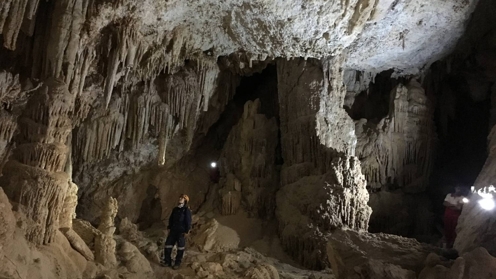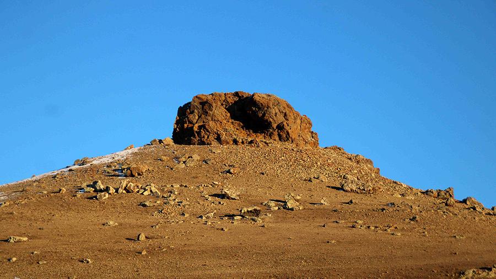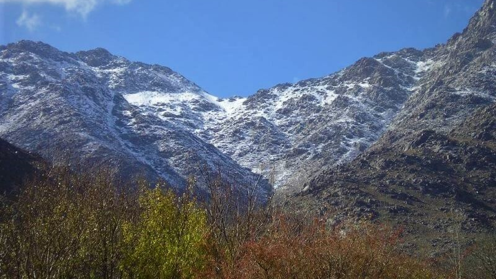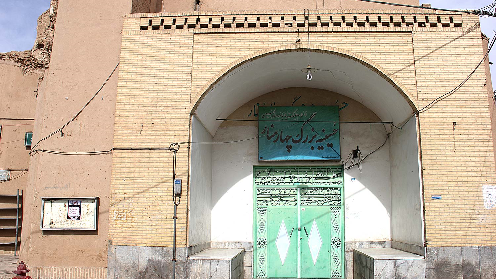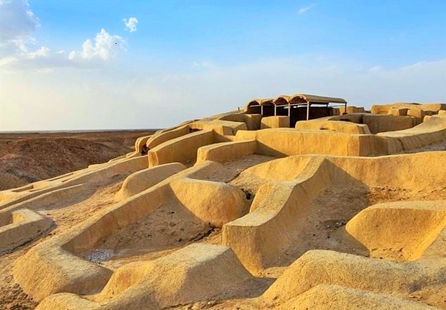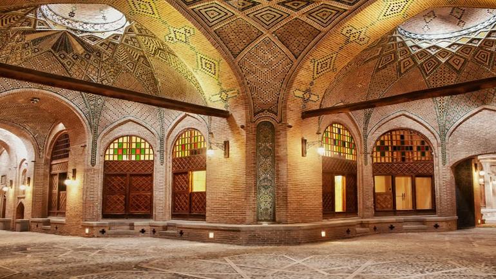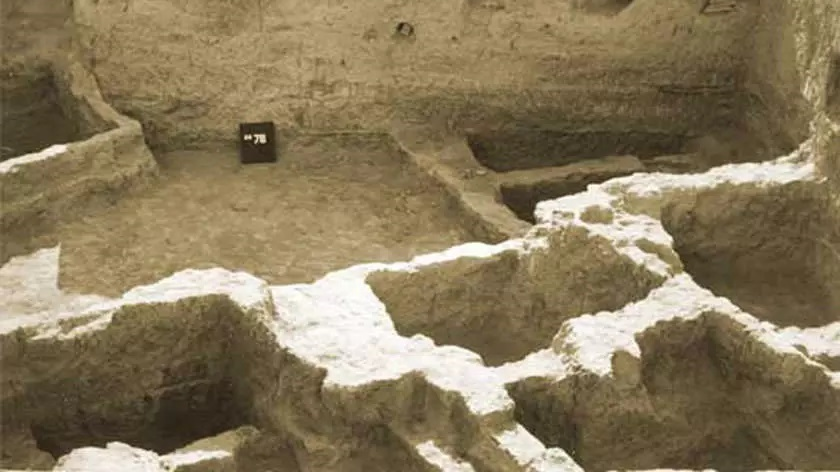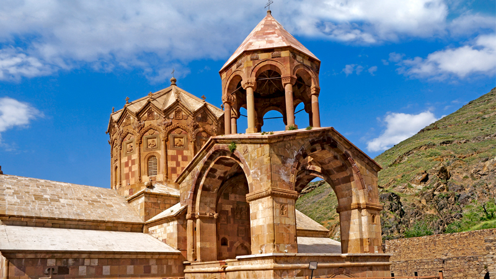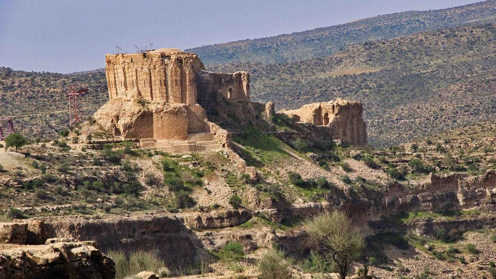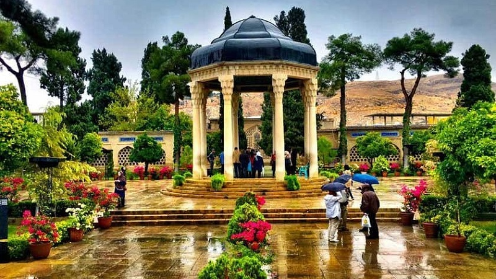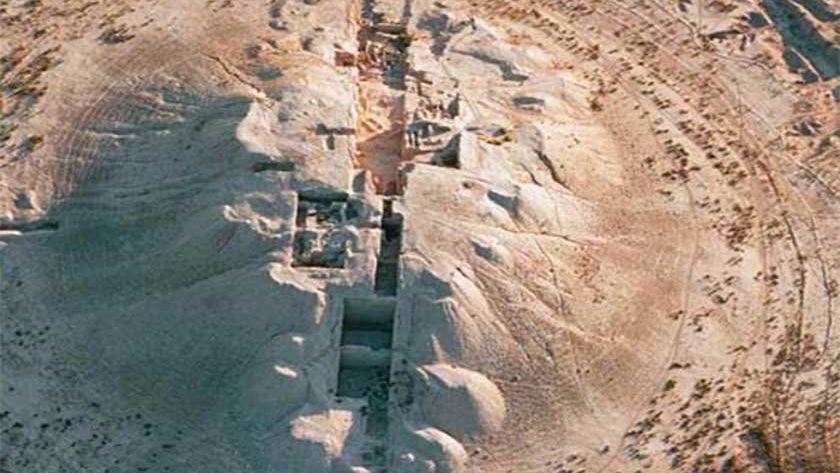
Sanandaj
Sanandaj is one of the largest Kurdish cities of Ian with a pleasant climate, which houses many historical sites built during the Safavid (1501 to 1736 AD) and Qajar (1796 to 1925 AD) eras in the form of mosques, bathhouses, and bazaars.
Having a number of natural and historical attractions and such important handicrafts as carpets, rugs, marquetry, and wood carving, Sanandaj and Kurdistan Province attract many tourists to this region every year.
Geography of Sanandaj
Sanandaj is one of the southern cities of Kurdistan Province and its capital. This city is bounded by Takab from the north, Bijar and Qorveh from the east, Kamyaran from the south, and Marivan and Saqqez from the west. Sanandaj is one of the relatively high cities of Iran and stands at an altitude of between 1450 and 1538 meters above sea level.
Being situated in a mountainous region, the climate of this city is cold and semi-arid but it receives good rainfall. The weather in Sanandaj is pleasant and mild in spring and summer. The average annual temperature of this city is 12 degrees Celsius and its average annual rainfall is 500 mm.
Sanandaj is 512 km away from Tehran, and by traveling 140 km from Sanandaj and after passing through the city of Marivan, one reaches Iran’s border with Iraq. To travel from Tehran to Sanandaj by land, one has to pass through Saveh, Hamedan, and Qorveh. This distance takes about seven hours by bus or private car. Of course, the easiest way to travel from Tehran to Sanandaj is to use Iran’s domestic flights, which cover this distance in one hour.
Population and Economy of Sanandaj
With a population of more than half a million people, Sanandaj, has rich mines the most important of which are the Roshe Mine, Sang Lashe, Marble, Lime, Travertine, Kuik, and Ajgareh.
Carpets and rugs, honey, livestock products, incense, medicinal plants, walnuts, apples, oranges, wood products, sugar cubes, almonds, apricots, and minerals are the most important export products of Sanandaj. There are various factories in this city, which are active in such fields as textiles, milk and dairy products, paper making, shoemaking, leather making, chemical production, food products, electricity production, and pharmaceuticals.
History of Sanandaj
Artifacts belonging to four thousand years ago have been found in the course of archaeological excavations in Sanandaj. It seems that the core of today’s Sanandaj was built on a hill in 1636 AD. The discovery of several graves, which are more than 900 years old, as well as many historical sites, is proof of the longevity of the history of this city.
The Sanandaj region was governed under the supervision of the Ardalan family, which claimed to be of Sassanid lineage, for nearly four centuries, and except for a short break, this family was in power throughout the Safavid era. In other words, this family, more or less, ruled over the Sanandaj region from 1168 to 1867 AD.
Before 1906, when the last heir of the Ardalans began to rule in Sanandaj, chaos and war engulfed this city and led to the destruction of significant parts of it. After 1922, Sanandaj lost its importance as the seat of rule of the region, and it was only when security and stability began to gradually prevail in this region, that life and economy returned to their normal path.
Historical Attractions of Sanandaj
Vakil-ul-Molk Mansion of Sanandaj
This building was built during the Zand era and has been restored and renovated several times. This mansion houses several courtyards, bazaars, bathhouses, and other buildings that were used as residential and commercial places.
Moshir Divan Mansion
This building is one of the old houses of Sanandaj, which dates back to the Qajar era and is located in the old neighborhood of Sartapoule. The architecture used in this building, which has seven courtyards, is very beautiful. The governorate of Kurdistan was located in this building for some years.
Salar Saeed (Habibi) Mansion
Another building that was built during the Qajar era nearly 140 years ago, is the Salar Saeed Mansion, which has beautiful stucco and mirror work. This mansion was made into the Sanandaj Museum in the year 1976 AD. The museum has different sections, including the archeology section where a collection of old objects from the prehistoric era to the Qajar era is put on display.
The Me’marbashi House
This house is located in the south of Sanandaj and its establishment dates back to the end of the Qajar era. The Me’marbashi House of Sanandaj is built on three floors and the motifs and decorations used in it were created during the Pahlavi era (first half of the 20th century).
Asif Vaziri Mansion (Kurdish House)
The main structure of this building was built in the Safavid era and certain parts were added to it in the Qajar and Pahlavi eras. This mansion was, some time back, made into an anthropological museum and dedicated to displaying the Kurdish style of life. As a reason, it is also referred to as the “Kurdish House”.
Qeshlaq Bridge
Qeshlaq Bridge is located on a river of the same name, in the east of Sanandaj. The construction date of this bridge goes back to the Safavid and Zand eras and certain repairs were made on it during the Qajar era. In terms of the structure and materials used, however, it can be referred to as one of the good examples of bridge construction in the Safavid era.
Tomb of Imamzadeh Pir Omar
There is a collection of the tombs of famous people of Sanandaj as well as a mosque and several other sites near “Sanehdej” or the “State Fortress” of Sanandaj, which are generally known as the Tomb of Imamzadeh Pir Omar. The first structure of this complex was made in 1636 AD.
Imamzadeh Pir Mohammad
This mausoleum is located in the old Pir Mohammad Cemetery on top of a hill in the Nabovvat Square of Sanandaj, and it is the burial place of an Imamzadeh by the name of “Pir Mohammad”.
Hajar Khatoon Mosque and Shrine
This mosque is one of the most important mosques of Sanandaj, which was built by a famous mystic. Beautiful stucco and mirror work and flower and plant motifs have increased the historical importance of this building. A form of architecture that is considered Kurdish architecture can be seen in the south-pillared porch of the mosque.
The Indoor Bazaar of Sanandaj
This traditional bazaar was built in 1636 AD, during the Safavid era and when Sanandaj was the center of Ardalan rule. The construction of this rectangular-shaped bazaar is reminiscent of Isfahan’s Naqsh-e Jahan square. There is a bathhouse on the north side of this bazaar, which is called Hammam-e Khan, and its founding dates back to the Qajar era.
Backgammon Bazaar of Sanandaj
This is a place where Kurdish professional artisans and craftsmen in the field of wood carving produce and sell their artifacts.
Khosrowabad Mansion
Khosrowabad Mansion was built in 1808 AD. In addition to the two main parts, namely the royal palace with a pillared entrance in the western part and the eastern building with servant quarters and a pillared porch overlooking the courtyard of the mansion and the outer space of the building, this complex and its garden house other structures such as bathhouse and a place called the Qapchian (or guards’) room.
Jame’ Mosque of Sanandaj
This mosque was built in 1813 AD. The building of the mosque includes two eastern and southern porches, garlands above the eastern porch, a central courtyard, 12 chambers around the courtyard, and a pillared shabestan (nave) with 24 spiral stone pillars.
Other Sightseeing Places of Sanandaj
The places include Malik al-Tujjar Mansion (of Qajar), Amjad al-Ashraf Mansion (built in 1802 AD, which has residential areas next to the ceremonial hall), Tomb of Sharaf al-Molk (a tomb in the shape of a simple cube with a dome on it), Hammam Shisheh (a 200-year-old bathhouse in which colored glass is used), and Abidar amusement park (with the country’s largest open-air cinema and several gardens and natural springs).
Having a number of natural and historical attractions and such important handicrafts as carpets, rugs, marquetry, and wood carving, Sanandaj and Kurdistan Province attract many tourists to this region every year.
| Name | Sanandaj |
| Country | Iran |
| State | Kurdistan |
| City | Sanandaj |
| Type | Historical |
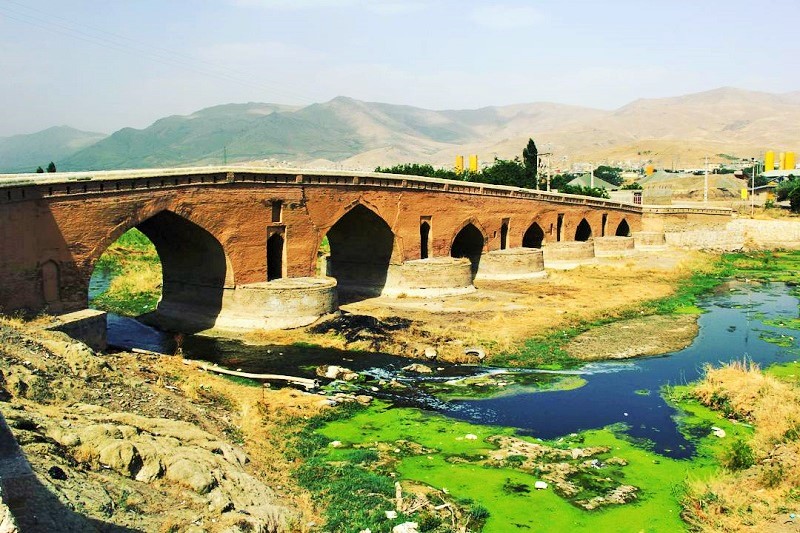




















Khan Bathhouse of Sanandaj
Iranian public bathhouses existed in all the old neighborhoods of different cities and provided services to the people. In Sanandaj, too, which is one of the old cities of Iran, and presently the capital of Kurdistan Province, different neighborhoods had a bathhouse in the past, one of the oldest of which is the Khan Bathhouse or Pirzahiri Bathhouse located in the north of the roofed bazaar of Sanandaj and in an old area of the center of this city.
History of Khan Bathhouse of Sanandaj
There is an inscription in this bathhouse, which shows that its construction dates back to the reign of Amanullah Khan Ardalan in Kurdistan. According to this inscription, the construction of this bathhouse had been completed in the year 1805 AD. has ended. Sometime later, i.e. in 1916 A.D., Farhad Mirza Motamed al-Doulah, the parental uncle of Naser al-Din Shah (reigned from 1848 to 1896), renovated this building during his rule over Sanandaj. The limestone decorations that were in this building were restored during the course of renovation and a couple of inscriptions were installed in the north and south of the platforms of the bathhouse.
Since a person by the name of “Zahiri” had taken over the ownership of this bathhouse sometime later, hence, the Khan Bathhouse is also known as Zahiri Bathhouse. One year after being inscribed on the list of Iran’s national heritage, this building was renovated again.
Features and Architectural Style of Khan Bathhouse
Various materials such as stone, brick, lime, and mortar have been used in the construction of this bathhouse. Like all old bathhouses, this one, too, has different parts, including the entrance portal, vestibule, Sarbineh (cold bath), middle door, Bineh (hot bath), Khazineh (water tank), Khalvati (dressing room), washrooms, additional water reservoir and Tun (the place for heating water, which is located under the water tank).
Sarbineh (cold bath) and Bineh (hot bath) are connected through the middle door. There are beautiful ponds and fountains in this building, which were filled with water from qanats. There are a number of fountains in each part of the bathhouse, which have made the Khan Bathhouse look very beautiful. There are three fountains in the Sarbineh section, two fountains in the Bineh section, and one in each of the dressing areas. In the course of restoration, two more fountains were also discovered by the side of the platforms, which, according to the evidence, were later on filled.
The use of marble and stones, which were available near the construction site, is one of the important features of the Khan Bathhouse. An interesting point about this bathhouse is that it houses different statues of different guilds such as khans, cloth dealers, wrestlers, etc.
The entrance to the bathhouse has, in the style of Iranian Zorkhanehs, a short portal and people have to bend down to enter it. This entrance is located a little below the ground level and to reach it one has to take a few steps down. A place can be seen next to the entrance door where a person named “Dakhldar” (cashier) used to sit and people would put the bath charges in a bowl on his table.
Cu Currently, a part of the Khan Bathhouse has been handed over to the private sector and is used as a traditional Iranian restaurant.
Decorations of the Khan Bathhouse
The Khan Bathhouse of Sanandaj is quite beautiful and unique in terms of its decorations for which lime and tiles have been used. Motifs of peacocks, flowers, plants, animals, and humans can be seen on the walls of the bathhouse. Such motifs were commonly used throughout Iran during the Qajar era.
The images of four peacocks, some birds, and some people can also be seen on the ceiling of Sarbineh (cold bath), which gives a special beauty to the building. Arabesque designs are drawn on the border of these motifs in such a way that the viewer imagines that a frame of flowers has been created around the motifs.
Keeping in view its historical importance, the Khan Bathhouse was inscribed on the list of Iran’s national heritage in the year 1999 AD.
There is an inscription in the Khan Bathhouse, which shows that its construction dates back to the reign of Amanullah Khan Ardalan in Kurdistan. According to this inscription, the construction of this bathhouse had been completed in the year 1805 AD.
| Name | Khan Bathhouse of Sanandaj |
| Country | Iran |
| State | Kurdistan |
| City | Sanandaj |
| Type | Historical |
| Registration | National |
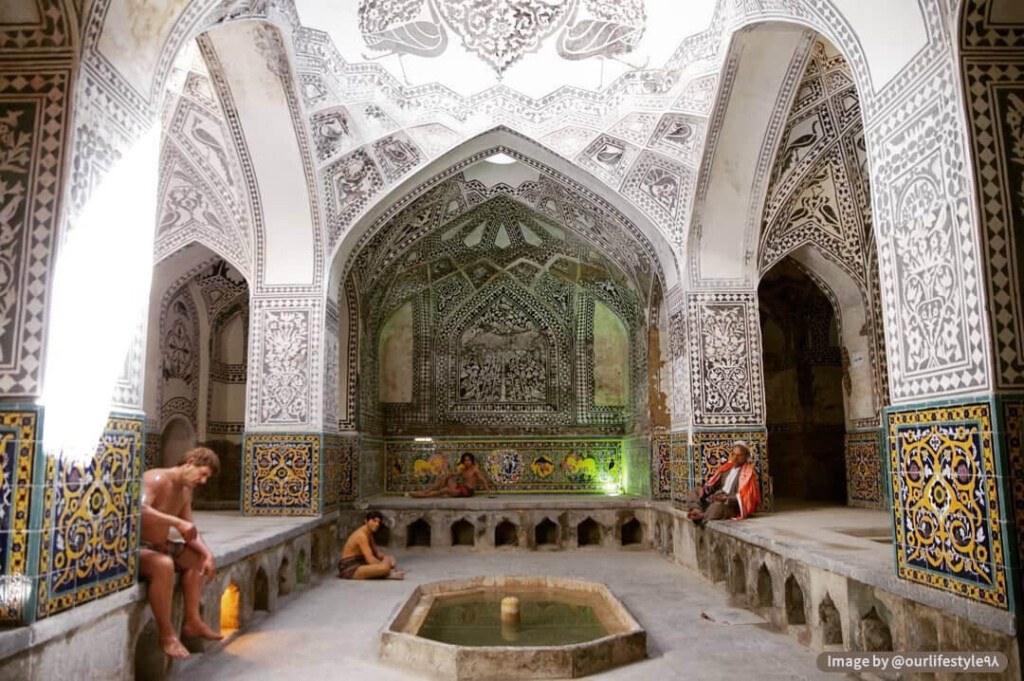






Jame’ Mosque of Sanandaj
Jame’ Mosque of Sanandaj, which is also called “Dar al-Ehsan”, is one of the old mosques of this city and has very beautiful tile decorations.
History of the Jame’ Mosque of Sanandaj
According to some historical sources, Amanullah Khan Ardalan, who was the governor of Kurdistan during the Safavid era (1501 to 1736 AD), had this mosque built over the ruins of an older mosque in the year 1227 AH (1812 AD) and made it into a Jame’ Mosque.
The numerous chambers that exist in the Jame’ Mosque of Sanandaj show that this place was once upon a time used as a seminary and, therefore, this Jame’ Mosque is also known as “Madreseh-ye Tollab” (lit. School of Seminary Students).
The seminary students who were studying religious sciences in this place did not have to pay any fees for their studies and these expenses were from the sales of produce from an orchard named “Khalichian” which still exists in the northern part of Sanandaj.
Some parts of this mosque, including the minarets and the tiling works, which had been partly damaged due to natural factors, were restored with the support of the people, during the rule of “Mozaffar Khan Sardar Entesar”.
The Architecture of the Jame’ Mosque of Sanandaj
In terms of architecture, this mosque can be categorized among the buildings with two porches. One of these two porches faces the east and the other faces the Qiblah (southwest). The eastern porch is a passage to access the shabestan (nave) of the mosque and the southwest porch houses some chambers and corridors, and an entrance.
Both porches of the Jame’ Mosque of Sanandaj are decorated with Qur’anic verses in the form of inscriptions. A poem by “Mirza Fathullah Khorram Kordestani”, a local poet who lived during the construction of the mosque, is engraved on the walls of the eastern porch. Seven-color decorations, glazed bricks, and Qur’anic inscriptions are abundantly seen in this building. About two-thirds of one part of the Holy Qur’an (each part is equivalent to 1/30th of the total text of the Qur’an) is written on the inscriptions.
The other parts of this mosque include its central courtyard with 12 chambers around it and a pillared nave with 24 spiral-shaped stone columns.
The Unique Features of the Jame’ Mosque of Sanandaj
Certain special points have been taken into consideration in the design and architecture of the Jame’ Mosque of Sanandaj. For example, the place where the mosque has been built is higher than the other parts of the city, and because of this, its minarets can be seen from every part of the city. Since this mosque was also meant to be a place for the gathering of all people, it was built in a place that people could easily access. This mosque is also known as the tomb of some famous people, including Fakhruddin Yamin Mardukhi (a poet and political activist from Kurdistan) and Seyyed Mohammad Reza Kurdestani (Mirzadeh Eshghi, an Iranian poet who was assassinated in 1923 AD).
Decorations of the Jame’ Mosque of Sanandaj
The Iranian architectural art is beautifully manifested in the Jame’ Mosque of Sanandaj. The seven-color enamel tiles, marble plinths, glazed bricks in turquoise color, dark blue and black colors, stone ponds and beautiful fountains, and spiral-shaped columns have made this mosque important in terms of architecture. The use of these types of columns in the Jame’ Mosque of Sanandaj evokes the style of construction of the Vakil Mosque in Shiraz. The body of the columns contains tiles with Quranic verses on inscribed them. While only a few of the columns of similar buildings were usually decorated, all the columns of this mosque have been decorated with the art of stone carving.
Sanandaj City being rather cold in terms of its climate, the tiling used in this complex also has the role of insulation to prevent the outward leakage of heat. Plaster work has also been used to decorate the mosque. These stucco moldings do not exist in the niche of the mosque anymore and have been replaced with plaster chandeliers.
The doors and windows of the Jame’ Mosque of Sanandaj, especially the doors and windows of the chambers, are made of walnut wood and decorated with knot-shaped designs. The knots have geometric designs and have been arranged in the form of eight squares.
The Jame’ Mosque of Sanandaj was inscribed on the list of Iran’s national heritage in the year 1996 AD.
The place where Jame’ Mosque of Sanandaj has been built is higher than the other parts of the city, and because of this, its minarets can be seen from every part of the city.
| Name | Jame’ Mosque of Sanandaj |
| Country | Iran |
| State | Kurdistan |
| Type | Historical |
| Registration | National |
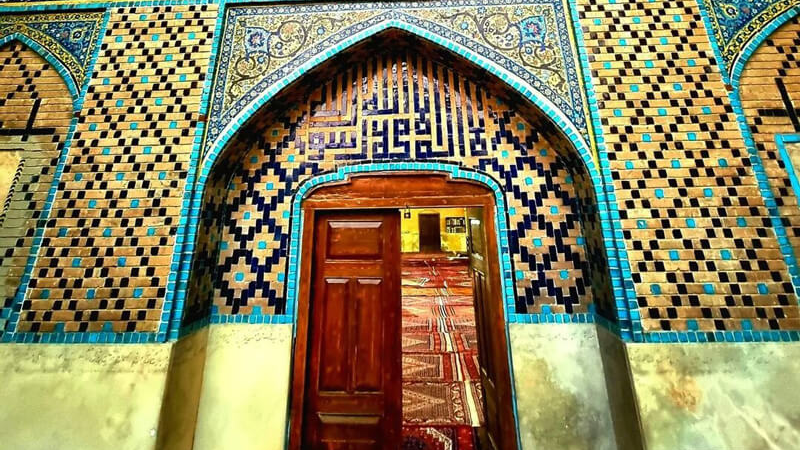








Qeshlaq Bridge of Sanandaj
Being situated in a mountainous area many rivers flow through the Kurdistan Province of Iran one of which is the Qeshlaq River passing near Sanandaj. A bridge has been built on this river, which is known as Qashlaq Bridge. This bridge, which is five kilometers away from Sanandaj, is also called the “Sheikh Bridge” and in terms of architecture, it is similar to “Si-o-se-pol of Isfahan”. Another name by which this bridge is referred is “Qlichian Bridge”. This name was given to the bridge due to its location on the road connecting Babariz and Qlichian villages.
Qeshlaq River
Qeshlaq River is one of the rivers that, along with other rivers such as Gavrud, Gardalan, Pezhva, Garan, Shuyesheh, and Razab, forms a larger river called Sirvan, which is the most important and largest river of Kurdistan with a length of about 213 km and 8.2 billion cubic meters of water, and eventually enters Iraq.
Qeshlaq River, which is one of the main catchments of the Sirvan River, is about 45 kilometers long. This river flows from north to south, passes by east of Sanandaj, and joins the Gavrud River at a distance of 20 kilometers from this city, in a village called “Boz Laneh”.
History of Qeshlaq Bridge
This bridge was built by Soleiman Khan Ardalan, the then ruler of Kurdistan, on the order of Shah Safi of the Safavid dynasty in the 17th century. An inscription can be seen in the body of the bridge, which is related to the time of the construction of the bridge and shows the date of 1184 AH (1770 AD). This bridge has been renovated several times in order to maintain its efficiency. The first restoration of this bridge dates back to the Qajar period (1796 to 1925 AD) and the reign of Amanullah Khan Ardalan over Kurdistan.
Sometime later, i.e. in 1852 AD, when the bridge was almost ruined, it was restored again by a person by the name of “Mirza Reza Vazir Kurdistan”. The extent of the restoration done by Mirza Reza was so major that some people believe he first destroyed the bridge and then rebuilt it.
20 years later, another restoration operation took place for the bridge the exact date of which can be seen on a stone inscription installed next to the bridge. The person responsible for the third restoration of the Qeshlaq Bridge was a person by the name of “Nazem Al-Ayaleh Mirza Hossein Khan”. This bridge was once again renovated by a person by the name of “Sheikh Shokrollah Shahbazi” after which the bridge came to be also known as the “Sheikh Bridge”.
The Architecture of Qeshlaq Bridge
This bridge is 78 meters long and three meters wide. The water passes under the six openings of the bridge, which are made in the form of cruciform arches, and the two side openings are smaller than the other ones. The size of these openings ranges from 20.2 meters to 20.4 meters from west to east. The height of the highest point of the ceiling columns from the river water is about 5.2 meters and the height of the highest point of the bridge from the water is 6.4 meters.
Cubic bricks with dimensions of 25 cm have been used in the construction of the bridge. These bricks have been connected with an old Iranian mortar called Sarooj. The floor of the bridge was also paved with slabs of stone so that it could have enough strength during the passage of carts and cattle.
The architectural structure of Qeshlaq Bridge - in addition to making it a strong one - has also made it one of the good examples of bridge construction in the Safavid era. Having beautiful Roman and cross-shaped arches on the bridge has given it an eye-catching beauty. These features, along with the green nature around the bridge, prompt local people to use Qeshlaq Bridge as a resort.
There are two shelters with a height of half a meter on both sides of the entrances of the bridge, which are used to remain safe from possible floods. Two sets of breakwaters have also been constructed to reduce the speed of water during flooding. North breakwaters are triangular and south breakwaters are circular.
The Qeshlaq Bridge of Sanandaj was inscribed on the list of Iran’s national heritage in the year 1999 AD.
The Qeshlaq Bridge of Sanandaj has been built on a river with the same name and the surrounding green nature of this historical bridge has made it a pleasant sight.
| Name | Qeshlaq Bridge of Sanandaj |
| Country | Iran |
| State | Kurdistan |
| City | Sanandaj |
| Type | Historical |
| Registration | National |
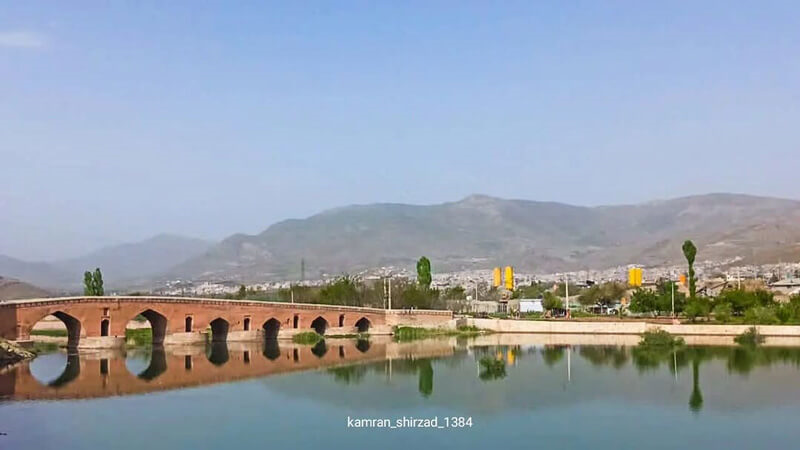








Abidar Recreational Park of Sanandaj
With a height of 2350 and 2550 meters respectively, the Small and Big Abidar Mountains are located in Sanandaj City and there is a forest park between these two mountains, which is one of the must-see places in Kurdistan province. The beautiful view of Sanandaj City from this mountain park, which is also called Abidar Recreational Mountain Park, is an attractive view that tourists can enjoy while in this park. The total area of the Abidar Mountains is about 1555 hectares. This region is neighbored by Sanandaj from the north and east, Hasanabad Village from the south, and the heights of Abidar Mountain from the west.
History and Features of Abidar Mountain Park
This mountain park, which is called “Navieh-re” in the local dialect, has always been a recreational resort for the people of Sanandaj. Although not much time has passed since the establishment of Abider Mountain Park, this park has become one of the symbols of Sanandaj City. This park is located at the foot of the mountain and extends to the top of the mountain. The vegetation of this park includes European ash, Pinus nigra, Arizona cypress, Platycladus, and Locusts.
This tourism area starts from the old Sanandaj-Marivan Highway and after passing Noureh, Garmash, Karju, Dadaneh, Kilaneh, and Kani Meshkan rural areas, it connects to Sanandaj via Hassanabad. To visit the Abidar Mountain Park, one needs to go from Sanandaj to the Abidar ring road. Abidar Mountain Park is located at the end of Abidar Street.
This recreational complex is 3.3 km away from Sanandaj city center. The distance of this park is 10.3 km from Sanandaj airport and 9.3 km from Sanandaj passenger terminal, making this park easily accessible to all tourists who travel to this city in different ways.
Statues and portraits of Kurdistan scientists and celebrities can be seen In different parts of this park. One of these statues shows a Kurdish father hugging his two martyred sons. With a height of 15 meters, this work is known as the tallest statue in Iran. The statue is located on a seven-meter-high platform and consists of five three-meter-high pieces. The weight of the statue is about 20 tons. The theme of this great work is to protest the inhumane actions of Saddam Hussain, the former dictator of Iraq, against the Kurdish people and the use of chemical weapons in the war with Iran. In 1987 Saddam’s army targeted the Kurdish areas of Iran and Iraq with chemical weapons several times and martyred a large number of defenseless Kurdish people.
Facilities Available to Tourists
Due to the low density of trees in the lower parts of Abidar Park, this area is usually used for camping. Of course, tourists who camp in this area must be cautious about the wild animals that, at times, pass through the area. There are shelters for mountaineers at the small Abidar Peak. Other amenities for tourists are also available in the park.
There are several smaller parks available to tourists of the Abidar Mountain Park complex, which include Amiriyeh Park, Ban Shelaneh Park, Goizeh Desert Forest Park, and Amaniyeh Park. The springs in this mountain park are another attraction. These springs are Kani Shafa, Kani Banta, Kani Mamatke, Kuchak Qur’an, Zendeh Khizr (Khirzaneh), and Haft Asaiab springs.
There is an open-air cinema with a screen measuring 25 x 12 meters in Amiriyeh Park, which is one of the largest open-air cinemas in the world. The way of setting up this cinema is in such a way that 10 thousand people can watch the movie at the same time. The sound of this cinema can be heard from an FM wave transmitter throughout the park. In addition to movies, some important sports competitions, such as the World Cup, are also shown in this open-air cinema for the people of Sanandaj and tourists.
The beautiful view of Sanandaj City from this mountain park, which is also called Abidar Recreational Mountain Park, is an attractive view that tourists can enjoy while in this park.
| Name | Abidar Recreational Park of Sanandaj |
| Country | Iran |
| State | Kurdistan |
| City | Sanandaj |
| Type | Historical |









Moshir Divan Mansion of Sanandaj
Moshir Divan Mansion is, undoubtedly, one of the most beautiful historical buildings of Sanadaj the longevity of which dates back to the Qajar era in the early 19th century AD. This mansion was built by “Mirza Yusuf Moshir Divan”, the ruler of Kurdistan at the time, and for this reason, it is referred to as “Mashir Divan”.
This mansion, which is located in the old “Sartapuleh” neighborhood of Sanandaj, on Shahada Street of this city, was the seat of the Kurdistan Governorate for some time. In the restoration that took place on this building in 2008, parts of the building were restored and measures were taken to make it stronger.
Architectural Style of Moshir Divan Mansion
Moshir Divan Mansion is a large building with a total area of 3650 square meters and includes such parts as a portal, a vestibule, a pillared porch, a hall, seven courtyards, a fountain, and a bathhouse. This building can be introduced as one of the perfect manifestations of Iranian architecture.
The Portal Moshir Divan Mansion
The portal of this building is made in the form of a semi-octagon and is known as the “Jelo Khani Portal”. Due to the fact that many important meetings were held in this mansion with the presence of political personalities of the region, a place was built above the portal, which was used for monitoring the commutations and guarding the place. This place could also be used as a shelter. Numerous platforms and arches have been created within the vicinity of the portal of the mansion, which adds to its beauty and makes every tourist enchanted at the moment of entering the mansion.
The Courtyards of Moshir Divan Mansion
After passing through the portal one will see an octagonal space where a watchman was stationed in the past who monitored the commutation of visitors. The rooms of the mansion are located around this octagonal space. There is a storage room on the right side of this space. There is room on the left side, which was a servants' quarter and has a vestibule that has been decorated with small bricks.
A beautiful water feature has been built exactly in the center of the yard. A beautiful building with a gabled roof and a summerhouse also stands out in this yard. There are six other courtyards around the main courtyard, each of which has a unique pond. Large and small ponds in each of these yards have doubled their beauty.
The Main Building of Moshir Divan Mansion
After passing through the main courtyard, one enters the main building of Moshir Divan Mansion. Different sections of this building are public, private, ceremonial, and service spaces.
Many doors and windows have been created in the building so that the ambient light can be used in the best way to provide lighting to the building. The doors and windows are made in the style of girih tiles and colored window panes have added to the beauty of the building.
The pillared porch of this building has been decorated with different plasterwork motifs and muqarnas works. The beautiful halls of this building were built with the best materials and decorations so that the guests, who were mostly high-ranking people, would be in the best of mood by being there.
The Bathhouse of Moshir Divan Mansion
In the past, due to the difficulties in water supply, houses did not have private bathrooms, and a public bathhouse served the residents of a neighborhood. However, the Moshir Divan Mansion had a private bathhouse in order to provide its services to the guests and residents of the house.
Just like public bathhouses, the bathhouse of Moshir Divan Mansion also had a sarbineh (cold bath), a warm house, a khalvati (dressing room), and a khazineh (water tank). The decoration of this bathhouse has been done with the use of animal and plant motifs and plasterwork.
The Moshir Divan Mansion of Sanandaj was inscribed on the list of Iran’s national heritage in the year 2000 AD.
Moshir Divan Mansion is, undoubtedly, one of the most beautiful historical buildings of Sanadaj the longevity of which dates back to the Qajar era in the early 19th century AD. This mansion was built by “Mirza Yusuf Moshir Divan”, the ruler of Kurdistan at the time, and for this reason, it is referred to as “Mashir Divan”.
| Name | Moshir Divan Mansion of Sanandaj |
| Country | Iran |
| State | Kurdistan |
| Type | Historical |
| Registration | National |






Choose blindless
Red blindless Green blindless Blue blindless Red hard to see Green hard to see Blue hard to see Monochrome Special MonochromeFont size change:
Change word spacing:
Change line height:
Change mouse type:
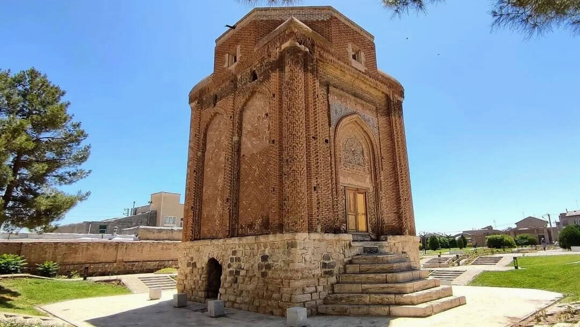
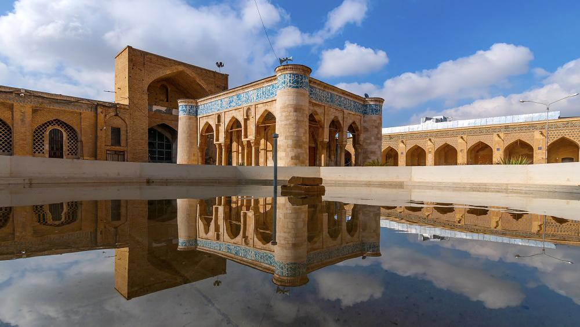


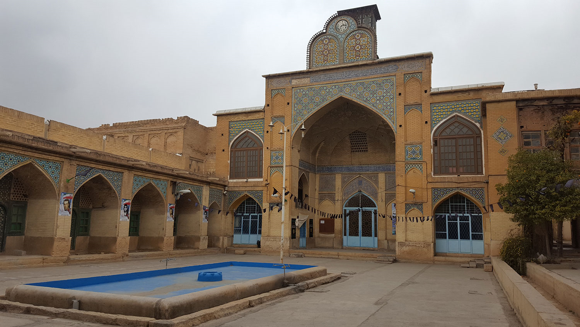
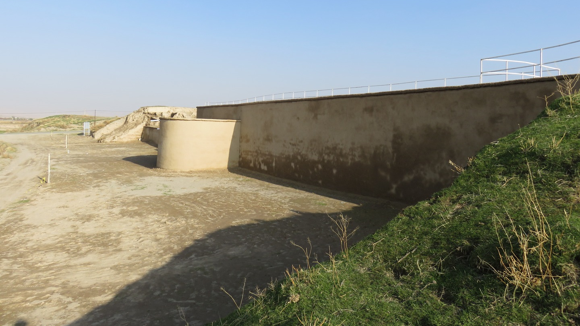
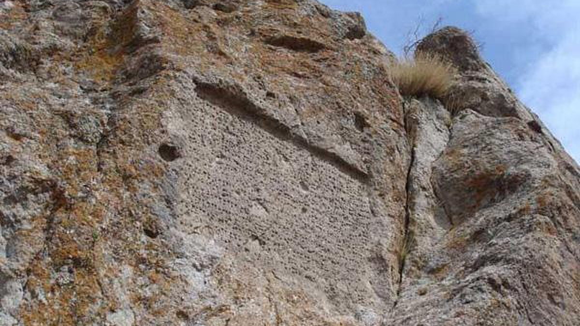
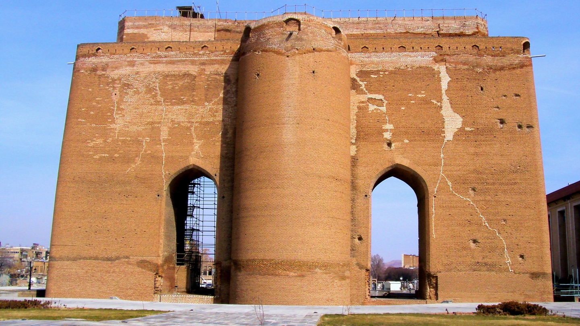


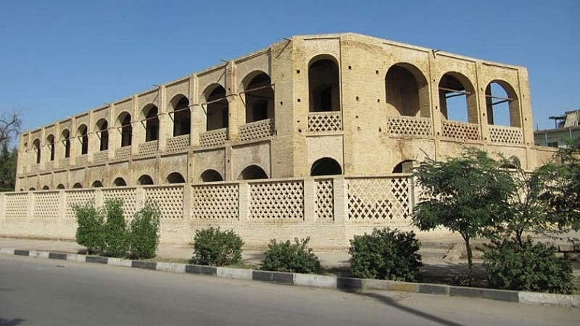
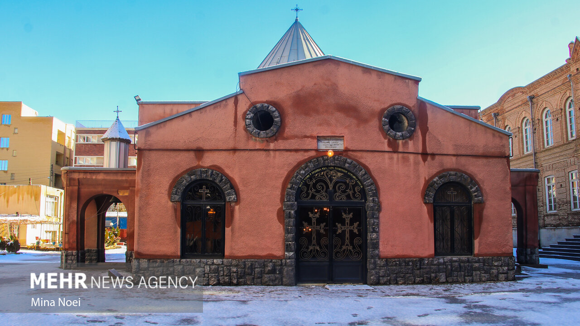
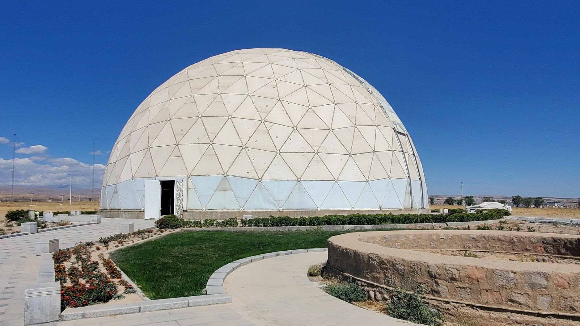
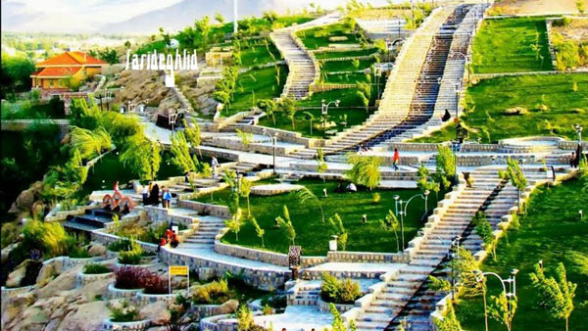


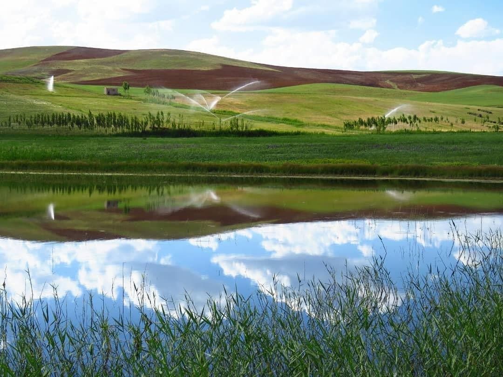

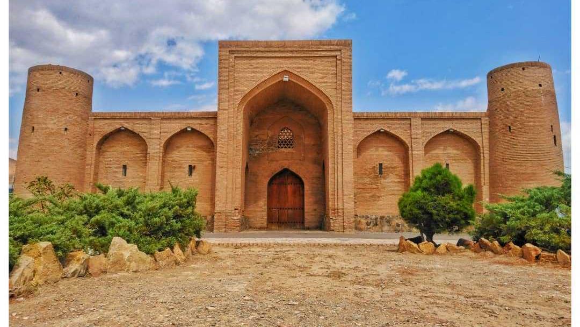


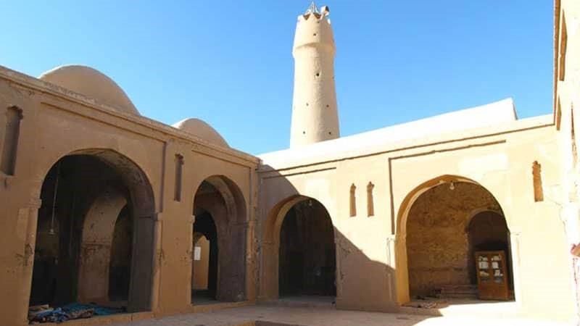
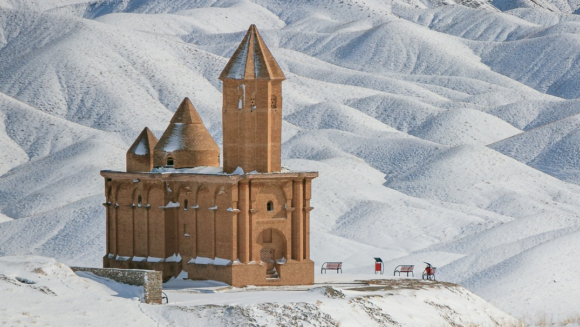

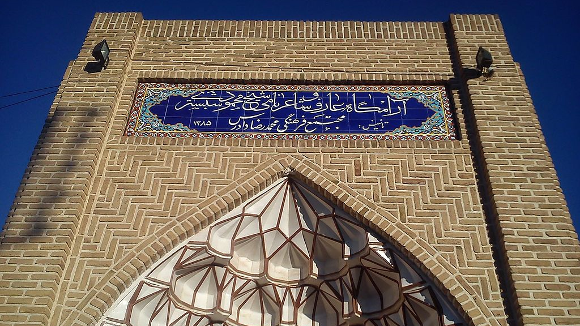
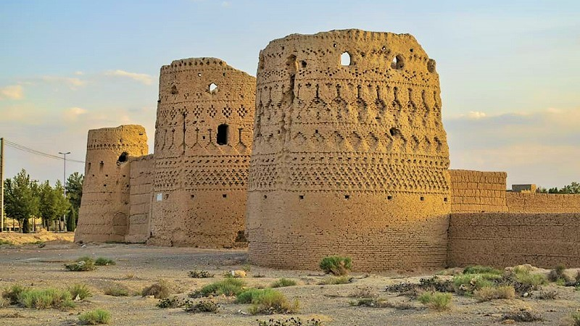
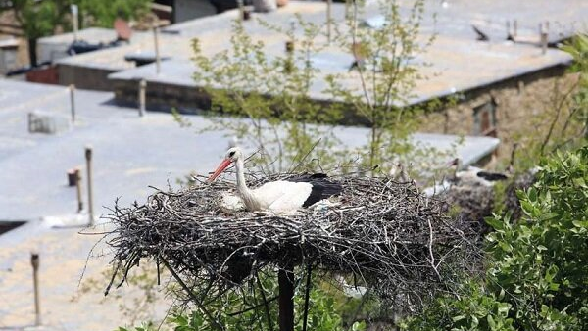
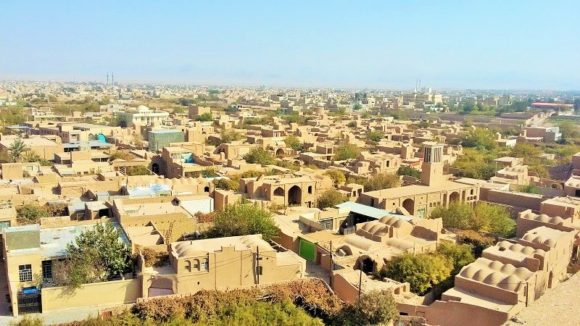
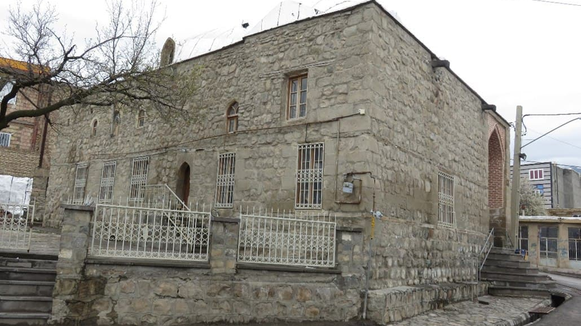
_crop_2.jpg)
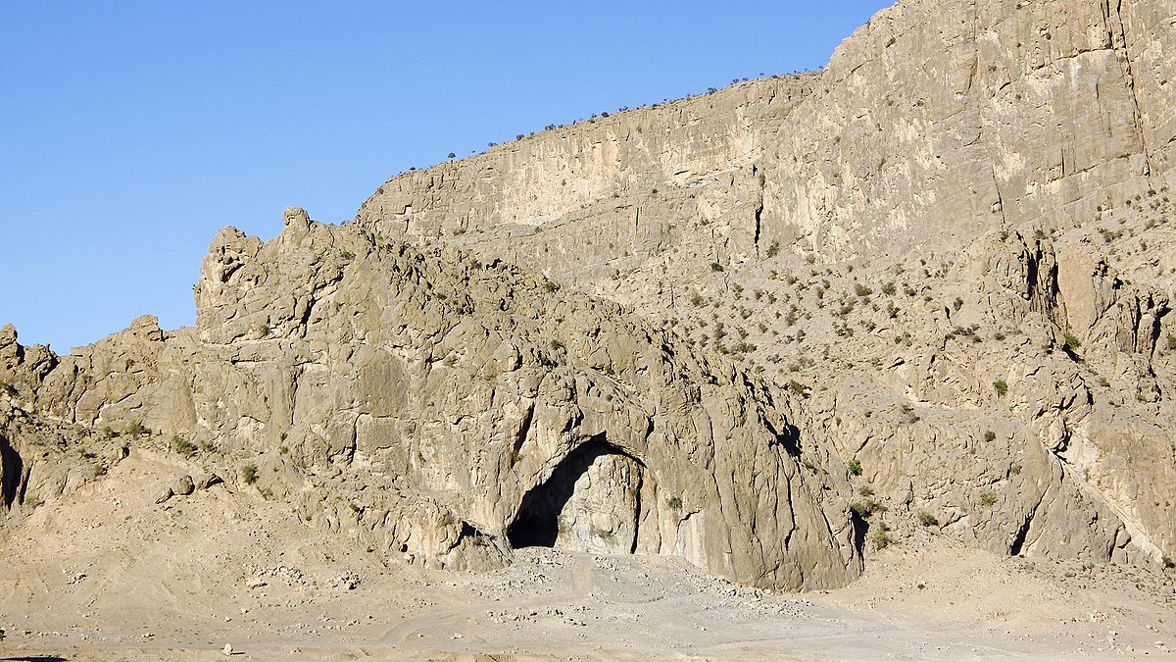

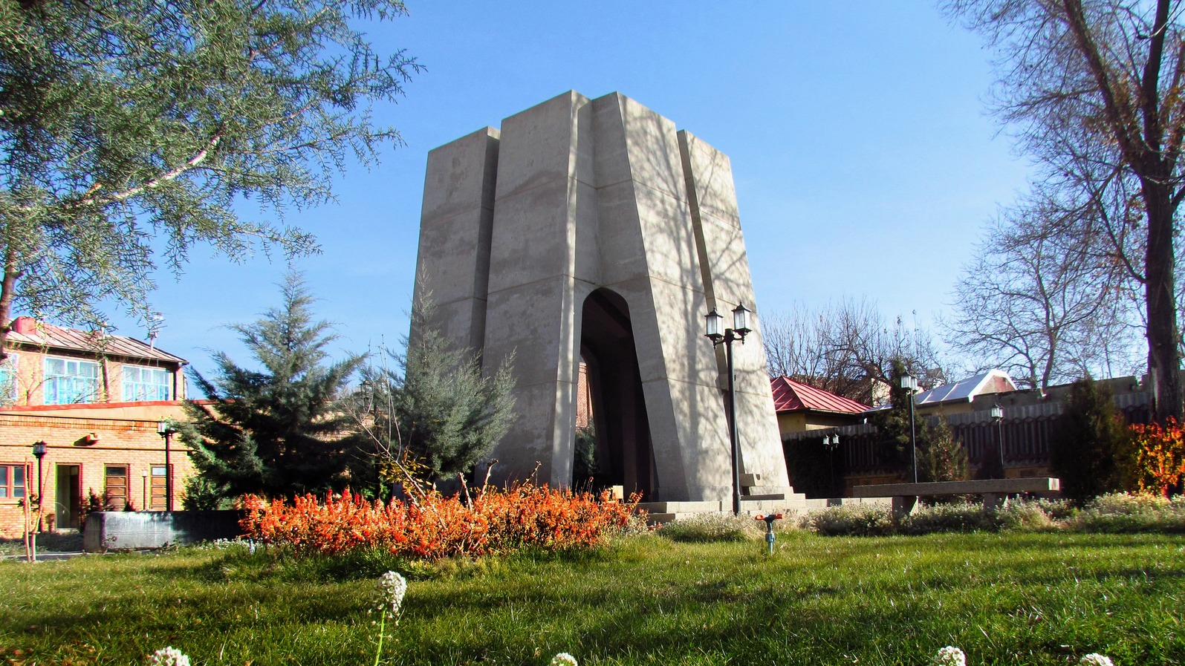



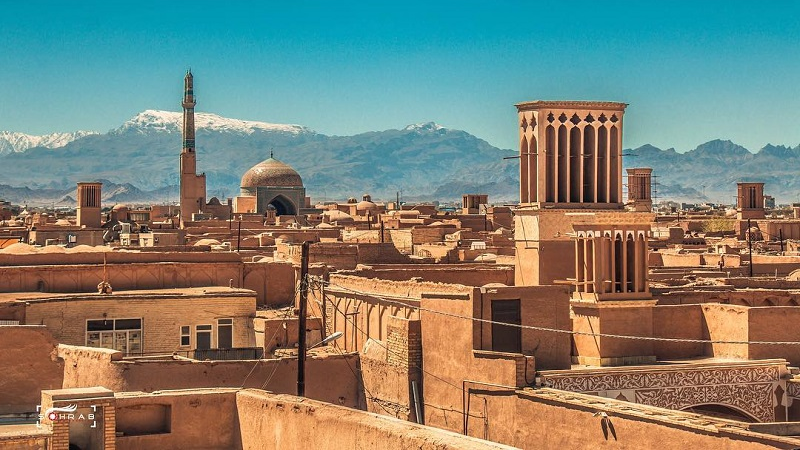
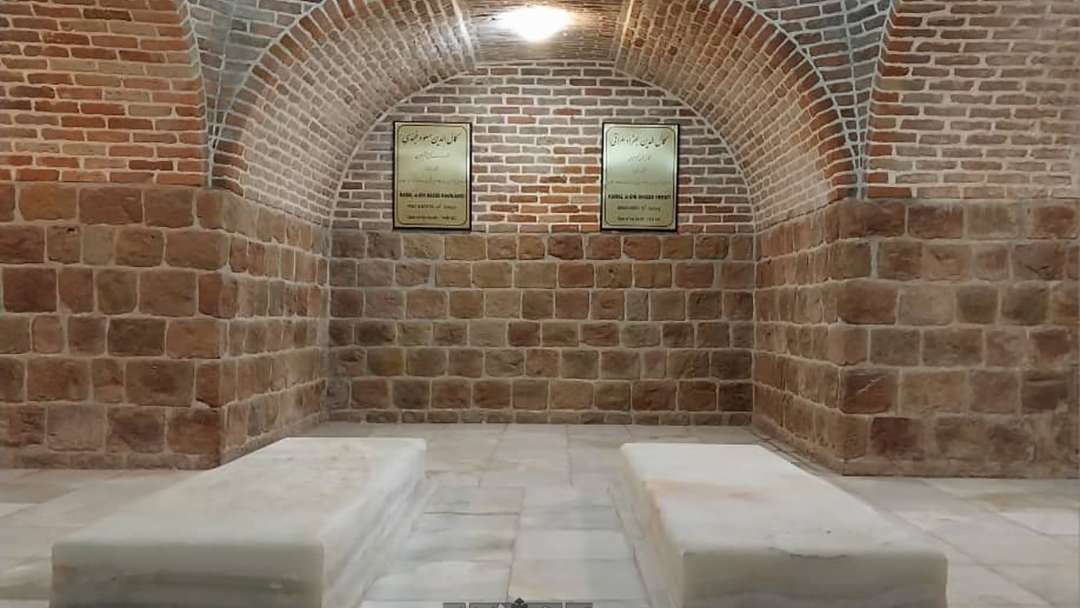
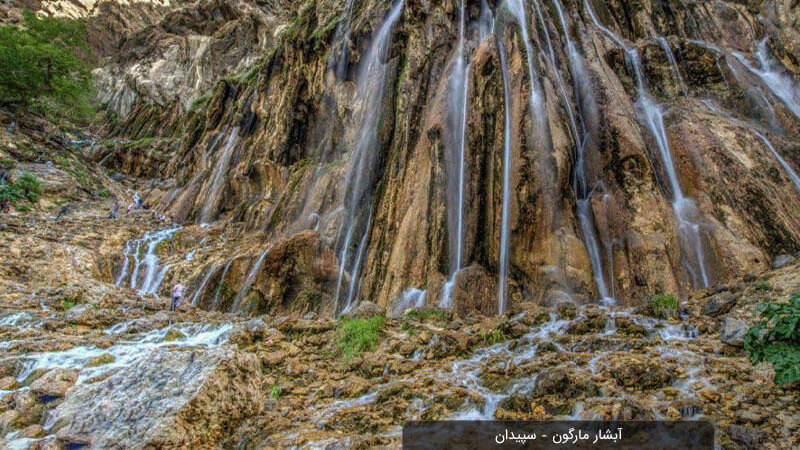
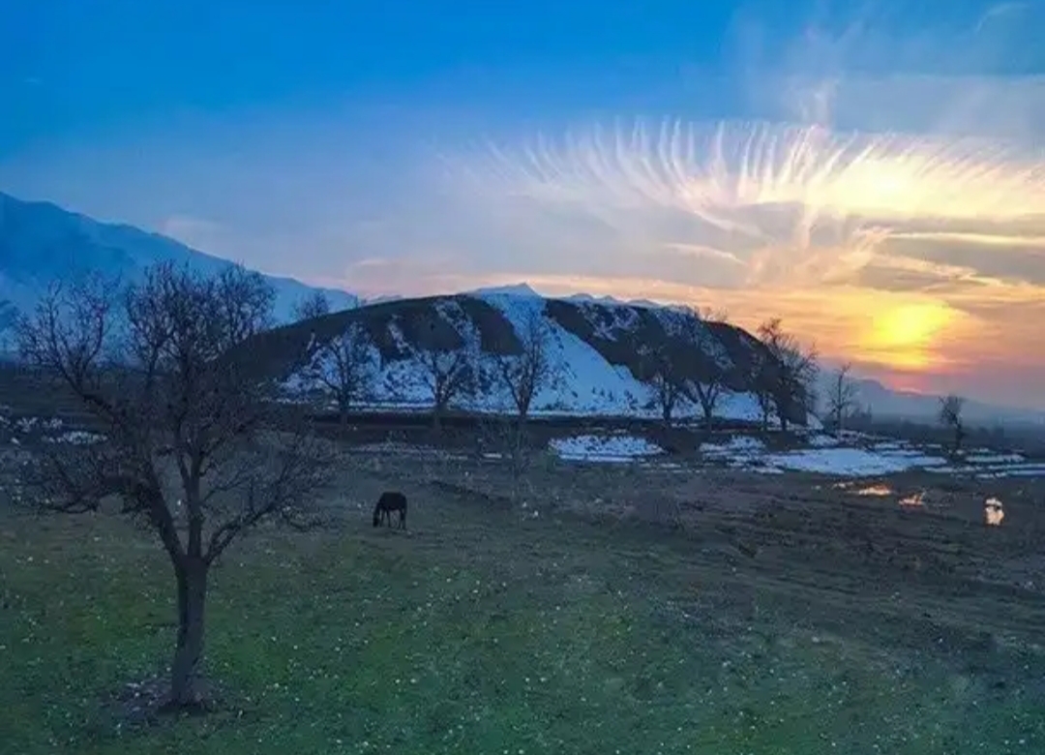
.jpg)


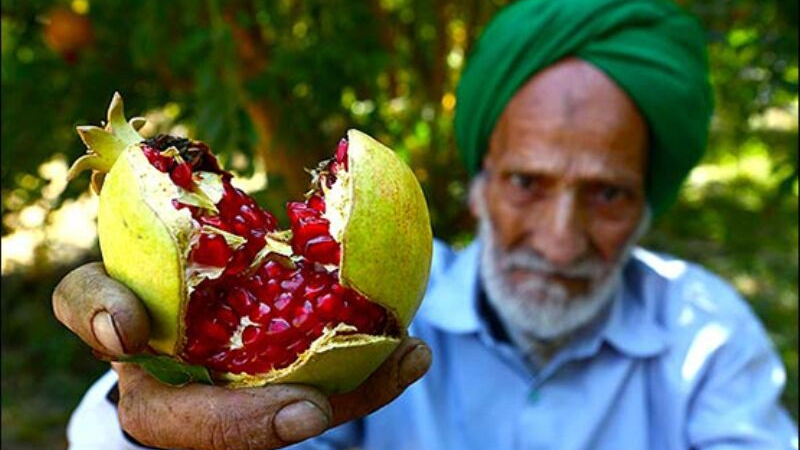

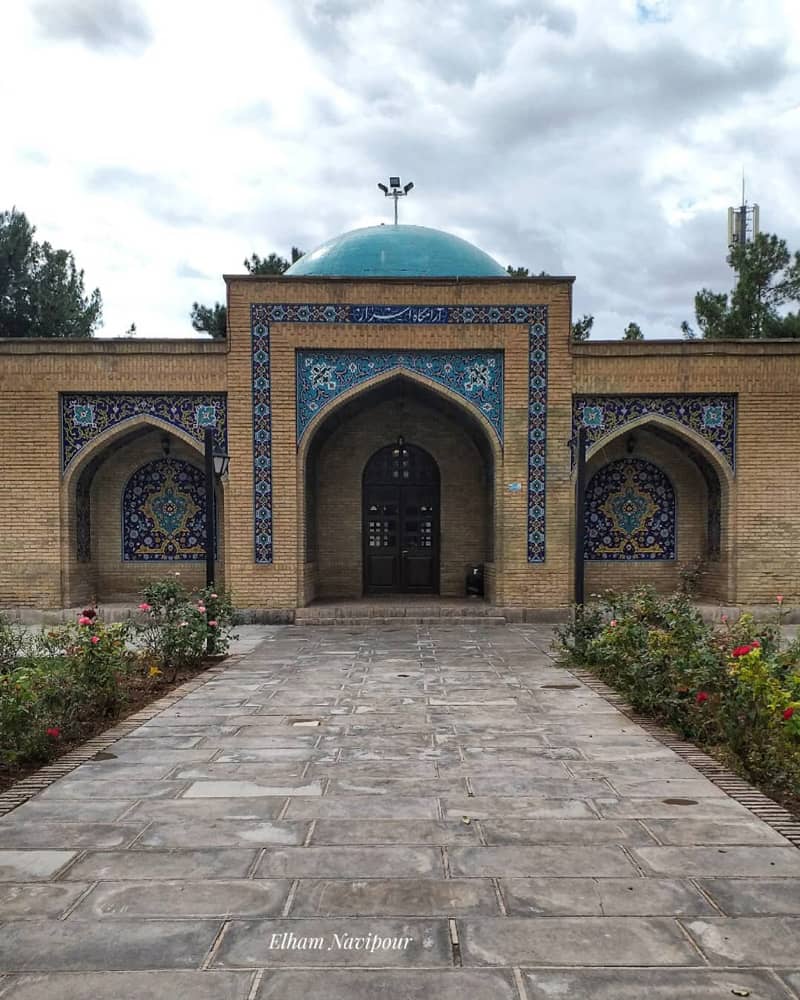
_0.jpg)
