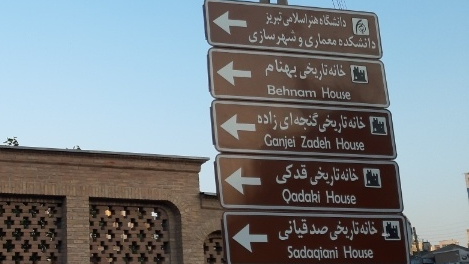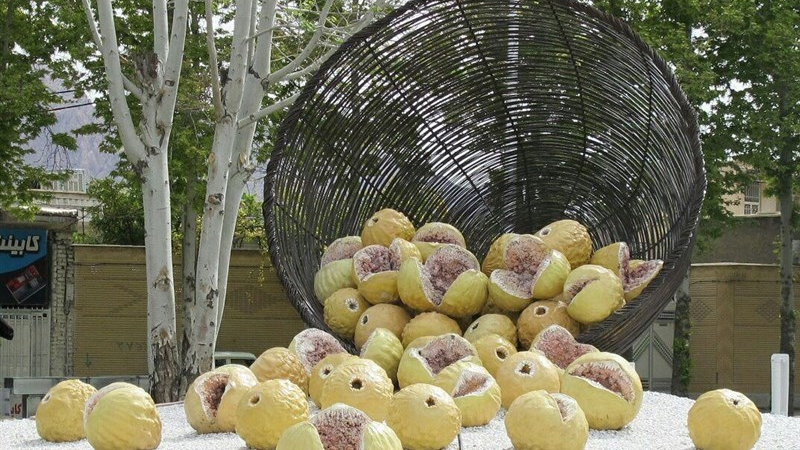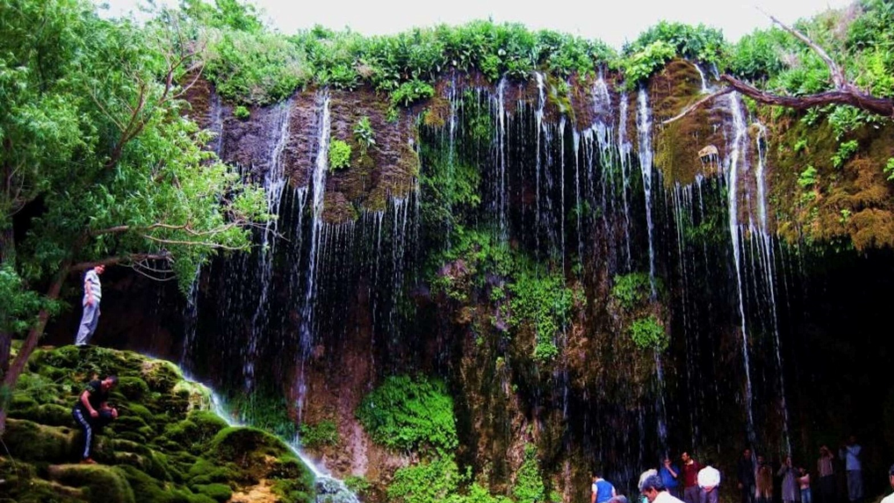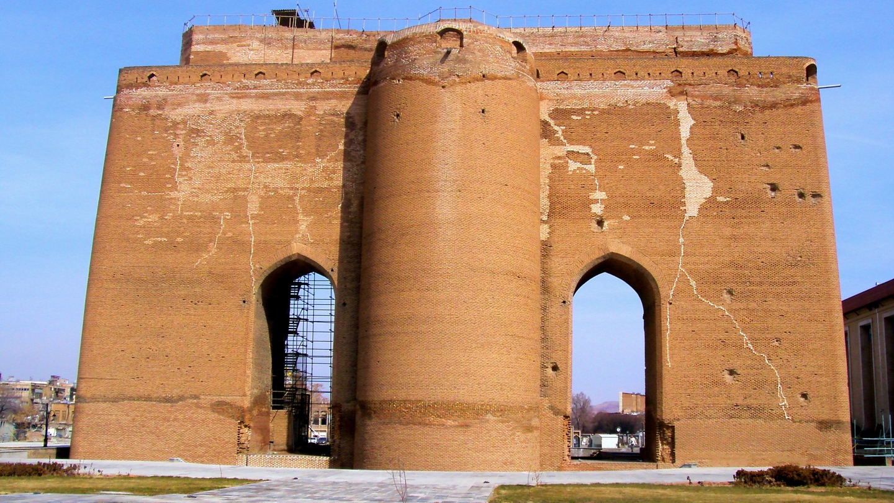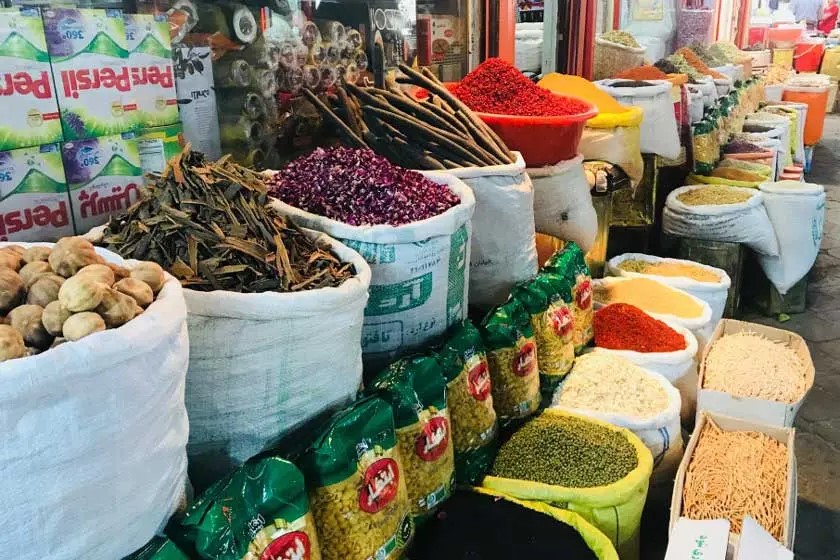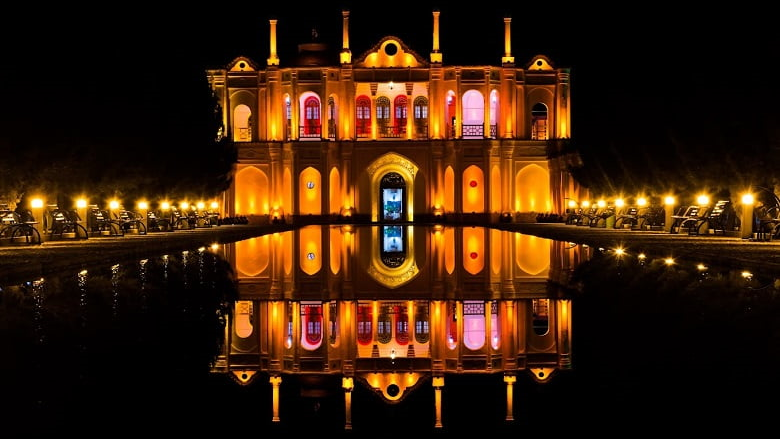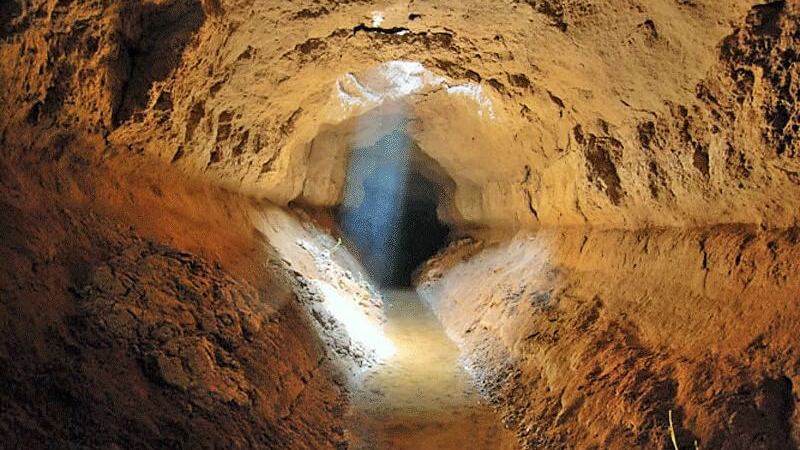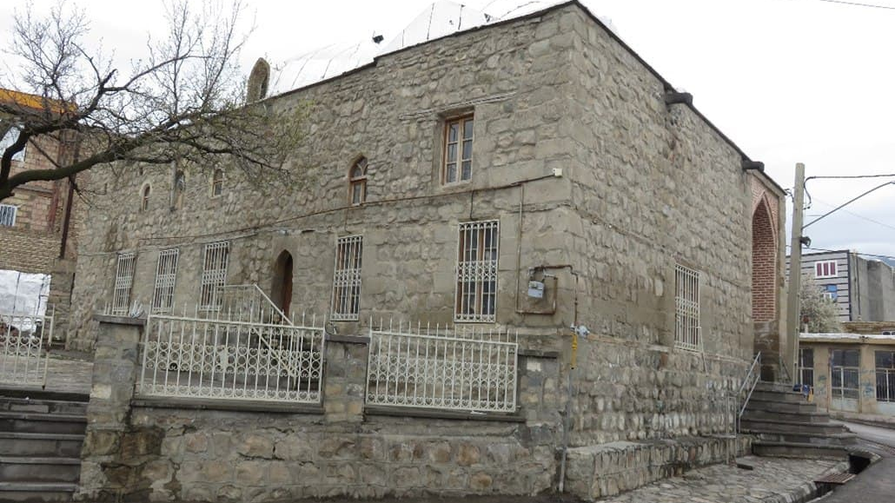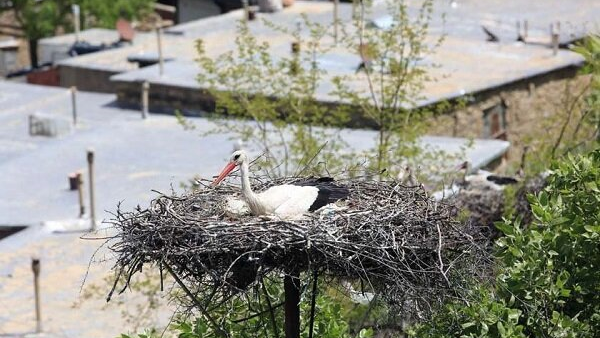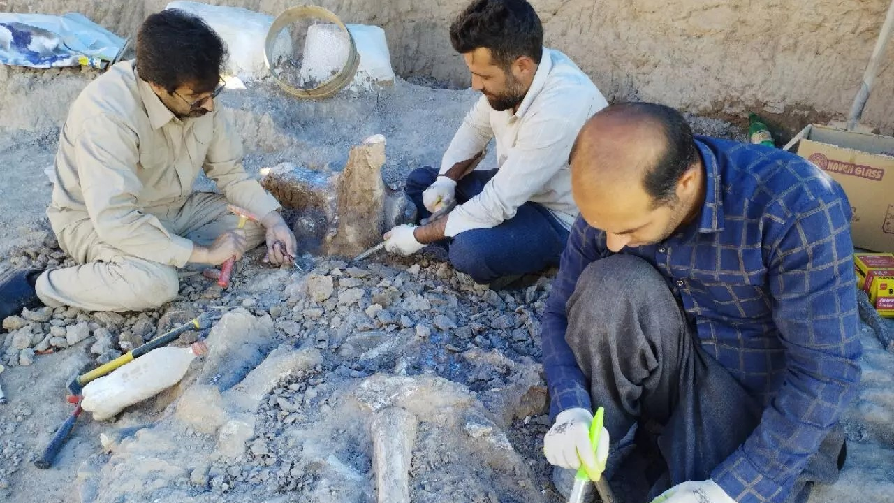
Shapouri Mansion; A Different Experience
Every historical monument has its own special characteristics and visiting it creates a special mood for a person, which may be unrepeatable. Because of its unique architecture, the Shapouri Mansion of Shiraz is one such historical monument.
Shiraz is one of the metropolises of Iran, which dates back to ancient times. With three thousand historical monuments inscribed in the list of national monuments, this city has a special place in the culture of Iran and hosts a significant number of tourists every year. Among all the historical monuments of Shiraz, the Shapouri Mansion is of a different shape and appearance.
This mansion, which was built by one of the biggest tradesmen of Shiraz named Abdulsaheb Shapouri, was built in the early 20th century and was used as a residence until around 1990 when it was sold to the government of the Islamic Republic of Iran.
Features of Shapuri Mansion of Shiraz
The total area of the land where the mansion is built is 4635 square meters and the infrastructure of the mansion is 840 square meters. Shapouri mansion is built on two floors and each floor has its own special features. Stone has been used to build the first floor. Probably, the purpose of using stone was to create strength in the building for the construction of the second floor. As regards the second floor, clay and brick are the most important materials used in its construction.
In addition to the main building, three other buildings can also be seen in the courtyard, of which two buildings are located in the east and the other in the west of the mansion. The eastern buildings are connected through a door.
There are a number of rooms inside the mansion, some of which were of multi-purpose use and some had a special usage. There is a corridor around the rooms the walls of which are decorated with beautiful paintings. This corridor is known as the “Gholam Corridor”.
Special Features of Shapouri Mansion
Compared to other historical houses in Iran, Shapouri mansion has the following special and unique features:
1. The entrance to the mansion is not located on its main axis. To enter this mansion, one has to turn 90 degrees on the north facade.
2. Traditional Iranian houses had no balconies, but the first floor of the Shapouri mansion has a large balcony that extends all through.
3. Unlike many traditional Iranian buildings, the Shapouri mansion has a staircase right in the middle of it.
4. 14 round symmetrical columns have been installed in the mansion with similar shapes and capital and beautifully decorated with plasterworks.
Beautiful decorations Achaemenian tile works can be seen on the front porch of the mansion.
The Central Courtyard and Its Garden
Standing on the porch, one will be able to see the beautiful view of the courtyard and the large pond in the middle of it. A method has been used in the design and execution of the pond of this mansion to make it different from other buildings. Unlike other buildings, the pool of the Shapouri Mansion is not rectangular and has a pentagonal shape, which makes it look like a blooming lotus flower from the top of the building.
The courtyard is surrounded by all kinds of ornamental and fruit trees such as cypress, maple, plantain, pine, orange, pomegranate, mulberry, date, and fig. Roses and geraniums grown in between the trees have doubled the beauty of the garden.
A greenhouse can be seen in the northeast of the garden, with a well dug next to it. The water of this well was used to irrigate the trees. Another source of water supply for the mansion was the “Roknabad Qanat” (aqueduct), which is no longer available to it.
The Shapouri Mansion was inscribed in the list of Iran’s national heritage in the year 2000.
| Name | Shapouri Mansion; A Different Experience |
| Country | Iran |
| State | Fars |
| City | Shiraz |
| Type | Historical |
| Registration | National |




Choose blindless
Red blindless Green blindless Blue blindless Red hard to see Green hard to see Blue hard to see Monochrome Special MonochromeFont size change:
Change word spacing:
Change line height:
Change mouse type:

