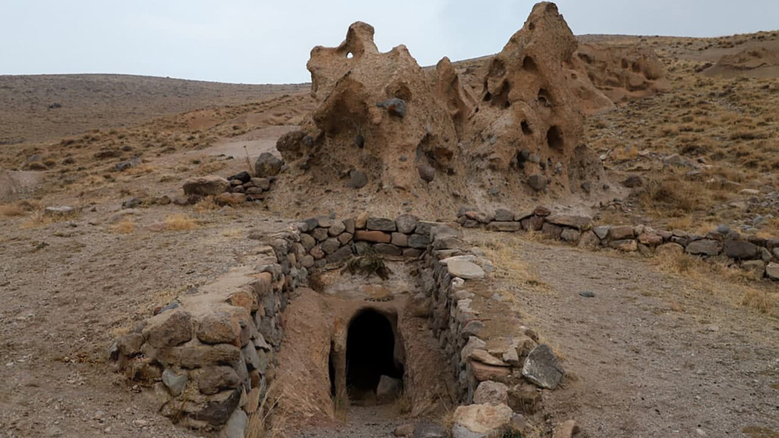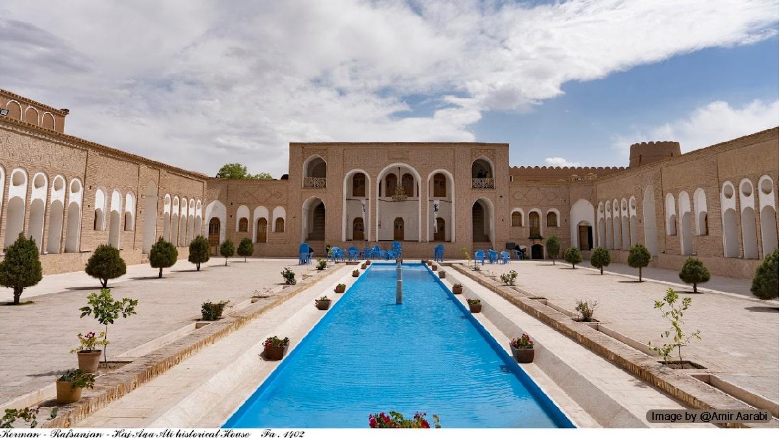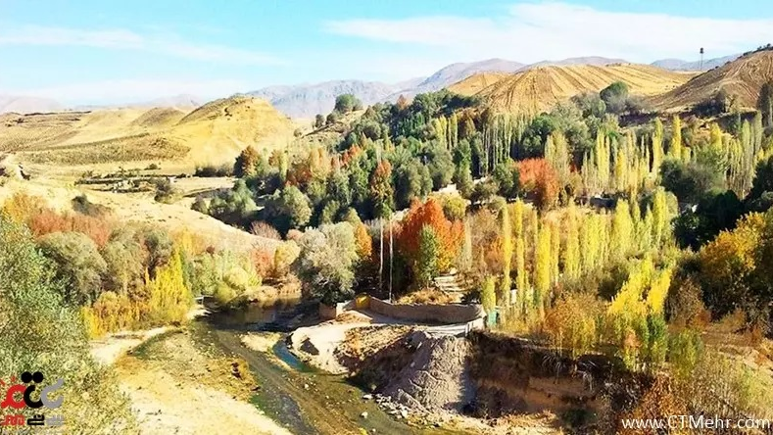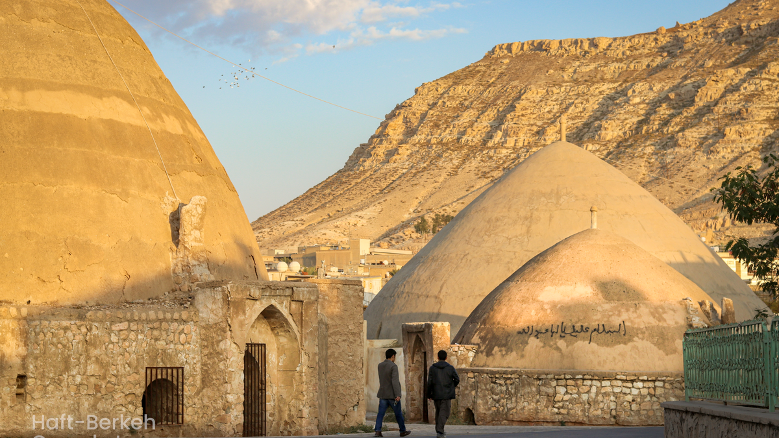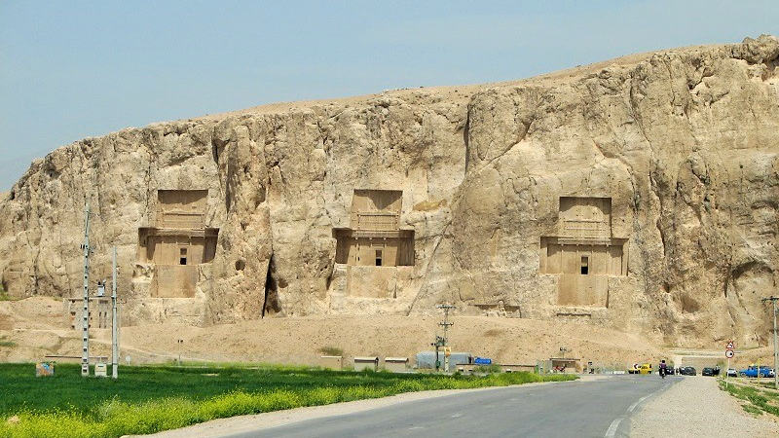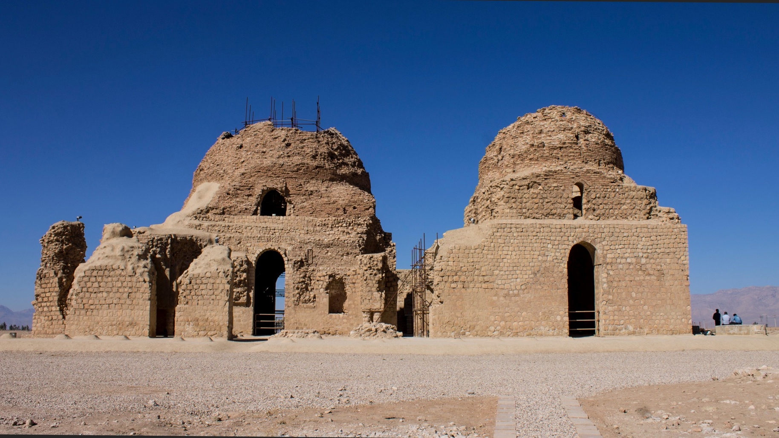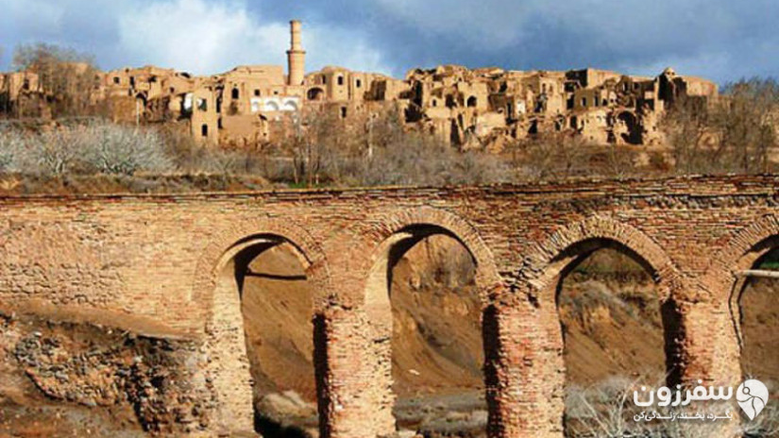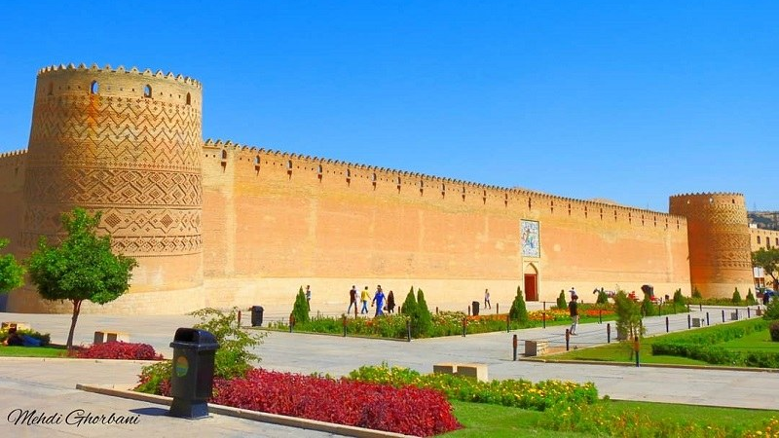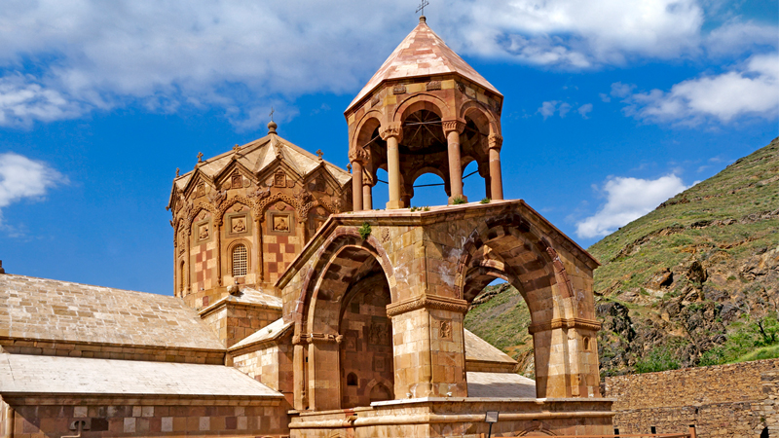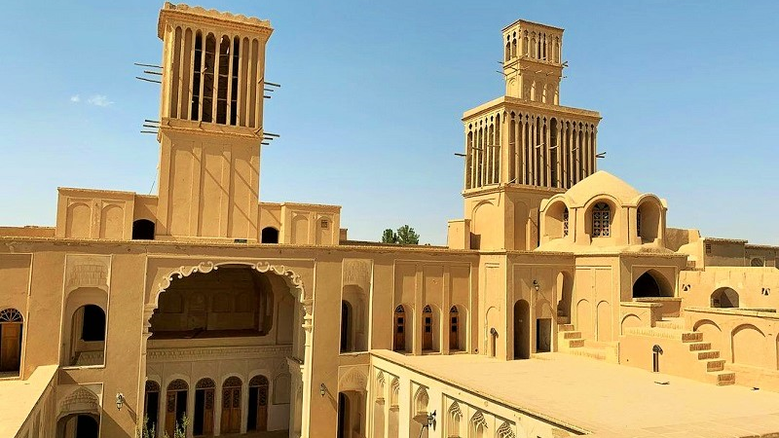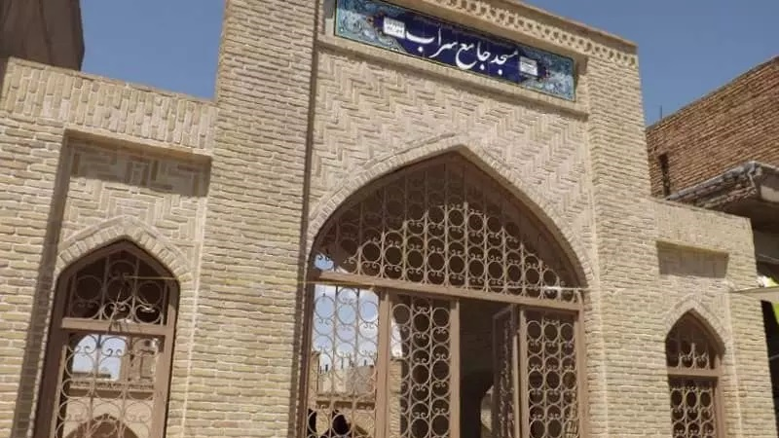"Fahraj Mosque portico"

Fahraj Mosque: A Structure from the Early Years of the Rise of Islam
History of Fahraj mosque
This mosque, also known as the Imam Hassan (AS) Mosque, dates back to the early Islamic period and is located in a village called Fahraj. According to historians, the original structure of the mosque predates the arrival of Islam in Iran (7th century CE) and was likely converted into a mosque after the advent of Islam. Therefore, the construction of the mosque can be attributed to the first half of the 1st century AH (late 7th century CE). As a result, some experts consider this mosque to be older than the Tarikhaneh Mosque in Damghan and the oldest mosque in Iran.
The Fahraj Mosque is the only mosque in the world whose structure, with such ancient origins, has not undergone any changes and has preserved its original form throughout the centuries. This mosque has maintained its religious function for conducting ceremonies and is still used for prayers to this day.
Unlike many later mosques built in Iran, the Fahraj Mosque does not feature iwans or domes. Additionally, there is no tilework or decorative inscriptions on the mudbrick walls of the mosque. The mosque’s facade is constructed with simple mudbrick, giving it a modest and unadorned appearance. At first glance, it evokes the simple and unpretentious life of the desert dwellers.

the interior of Fahraj Mosque
The prayer hall forms a portico surrounding the central courtyard, with a ceiling higher than in other parts of the mosque. The courtyard is laid out so that the northern section is wider than the southern, resulting in a non-uniform square plan for the prayer hall.
Among the three bays of the prayer hall, the central bay is the largest. The arches are embedded in an elliptical shape, and the ornamented stucco work (gach-bari) is employed there. In the stucco, vine-like patterns reminiscent of the designs seen at the Kaʿba Palace in Ctesiphon appear. Iranian architects of that era built the main prayer hall so that its apex faced the qibla, and due to the presence of a mihrab at the center of the building, the central bay was made larger. The mosque’s columns have a rectangular form. In the four corners of each column, a smaller column is used for decoration. This decorative feature of the columns has led to debates about whether the mosque was built in the first or second century AH, because in the first century the columns were entirely plain and lacked such embellishments.
The Mihrab of Fahraj Mosque: A Stucco Masterpiece
There are two mihrabs in this mosque. The main mihrab, made of stucco, measures 2.32 by 3.24 meters. This mihrab is located in the central bay of the main prayer hall. The second, smaller mihrab is situated to the west of the first mihrab.
The Subordinate Prayer Hall and Minaret of Fahraj MosqueThe Portico of Fahraj Mosque

Fahraj Mosque’s entrance
There are three separate entrances to the Fahraj Mosque. Currently, the southwestern entrance is used to access the mosque, while the two eastern entrances are blocked.
mosque decorations
National Registration of Fahraj Mosque
The Fahraj Mosque was registered as a national heritage site in 1970 (1350 in the Iranian calendar).
| Name | Fahraj Mosque: A Structure from the Early Years of the Rise of Islam |
| Country | Iran |
| State | Yazd |
| City | Yazd |
| Type | Religious |
| Registration | National |
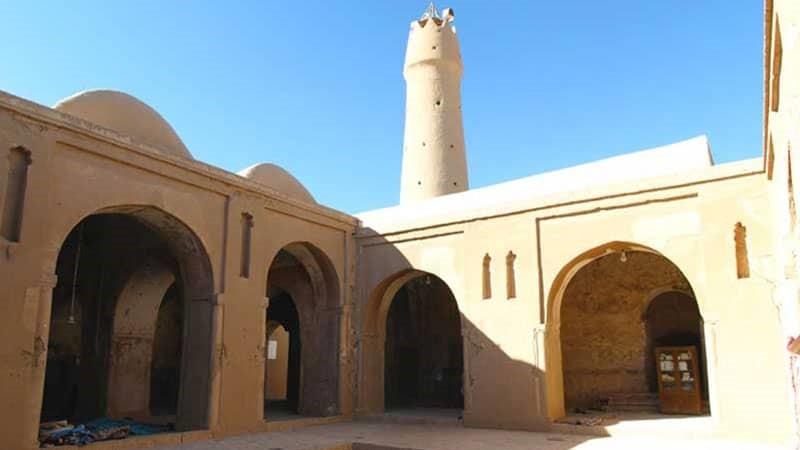





Choose blindless
Red blindless Green blindless Blue blindless Red hard to see Green hard to see Blue hard to see Monochrome Special MonochromeFont size change:
Change word spacing:
Change line height:
Change mouse type:


