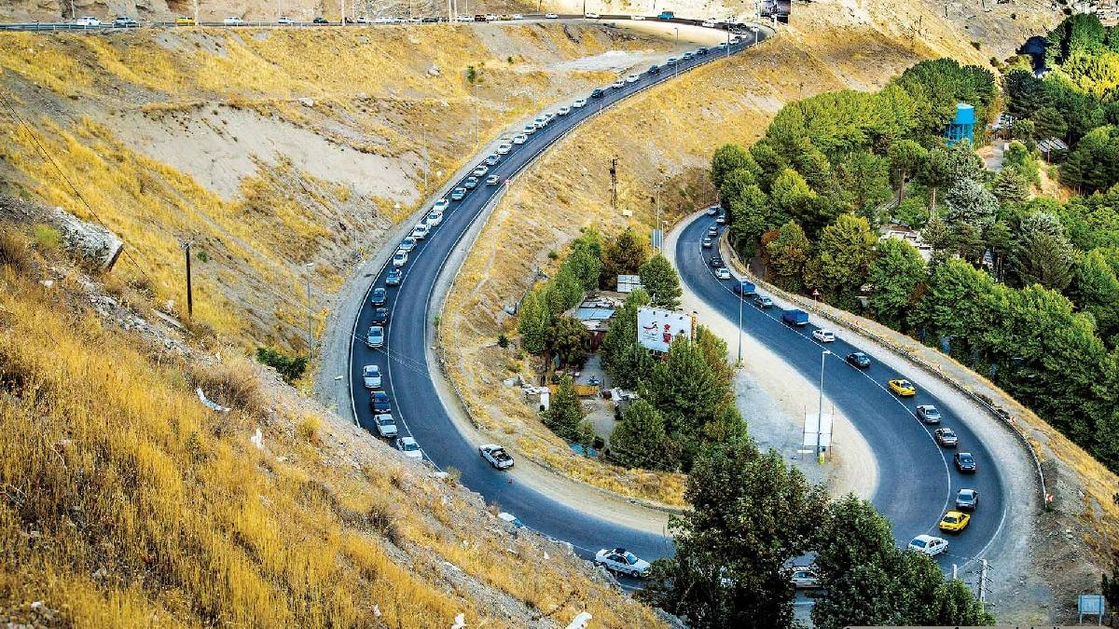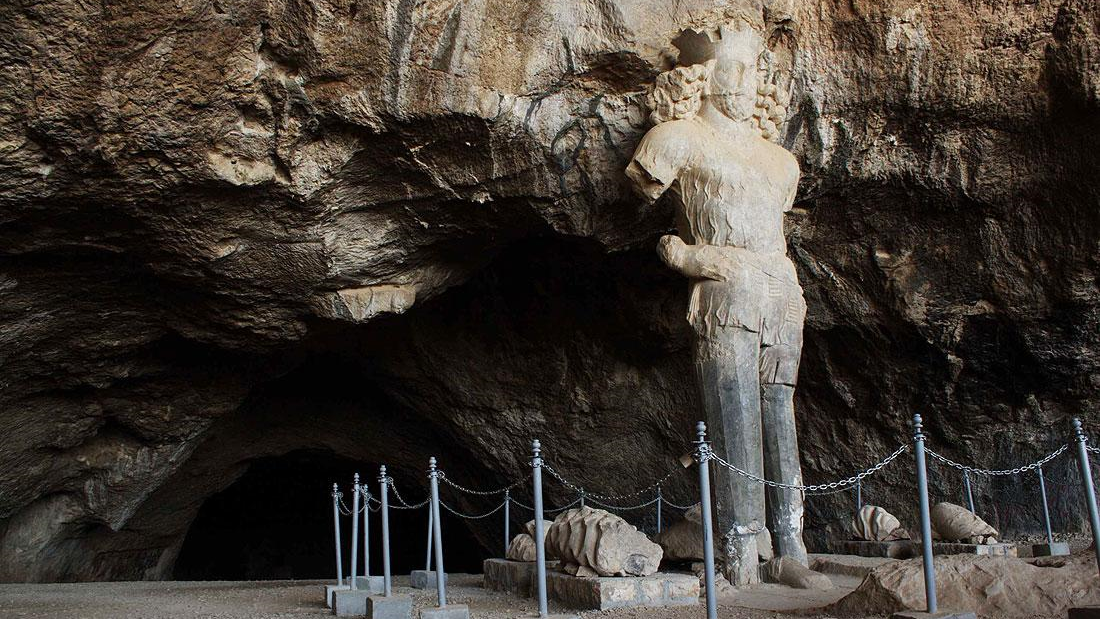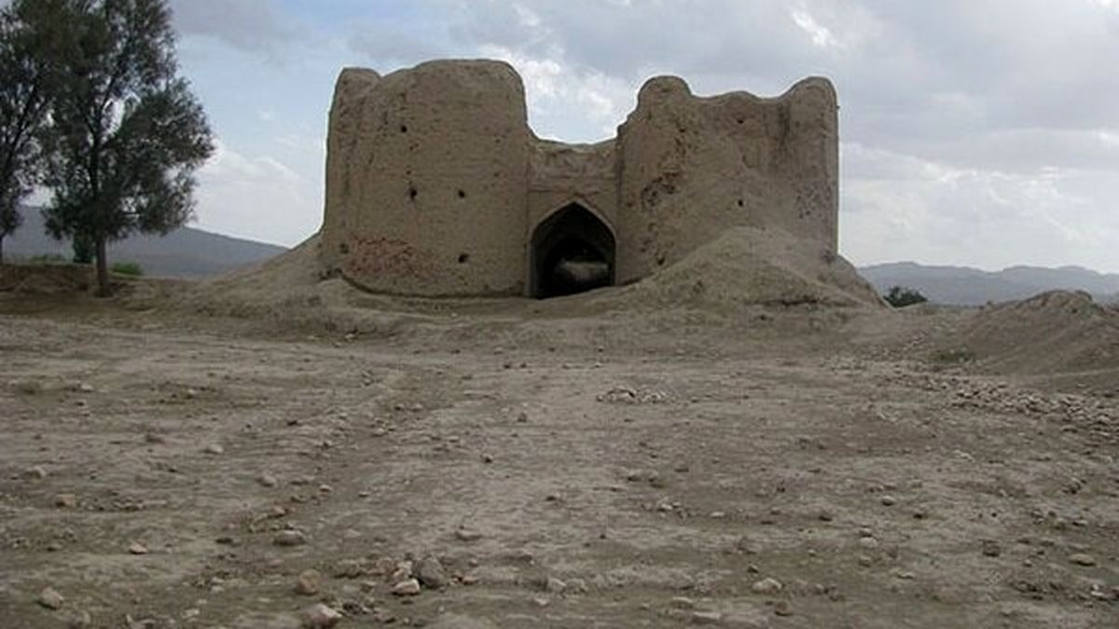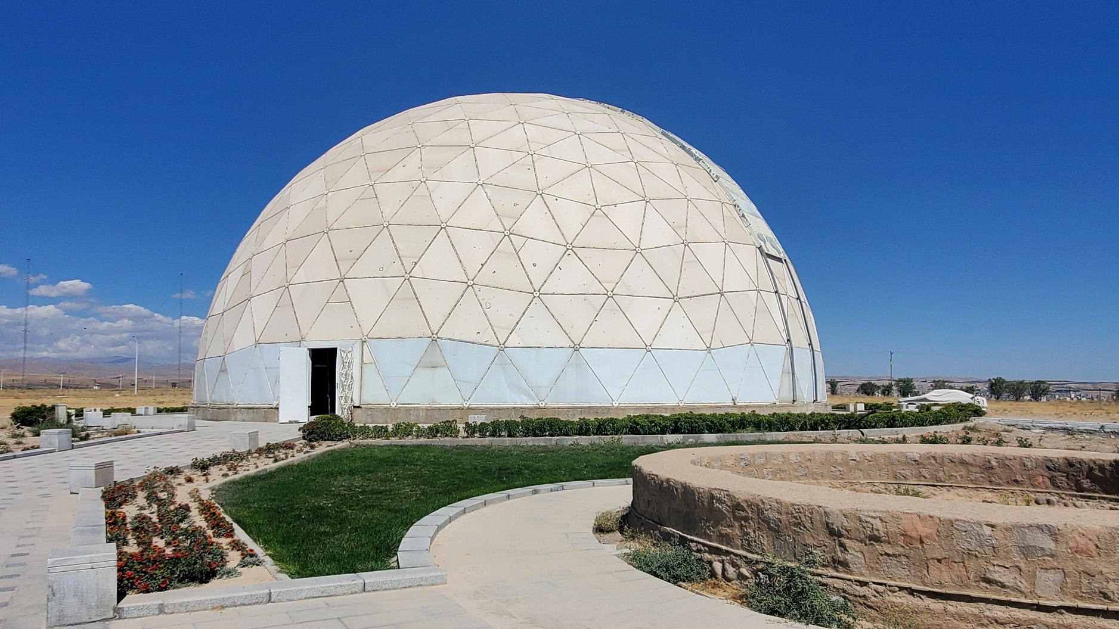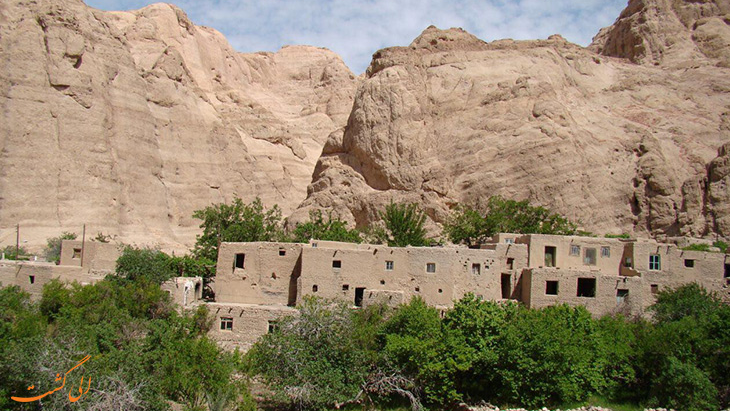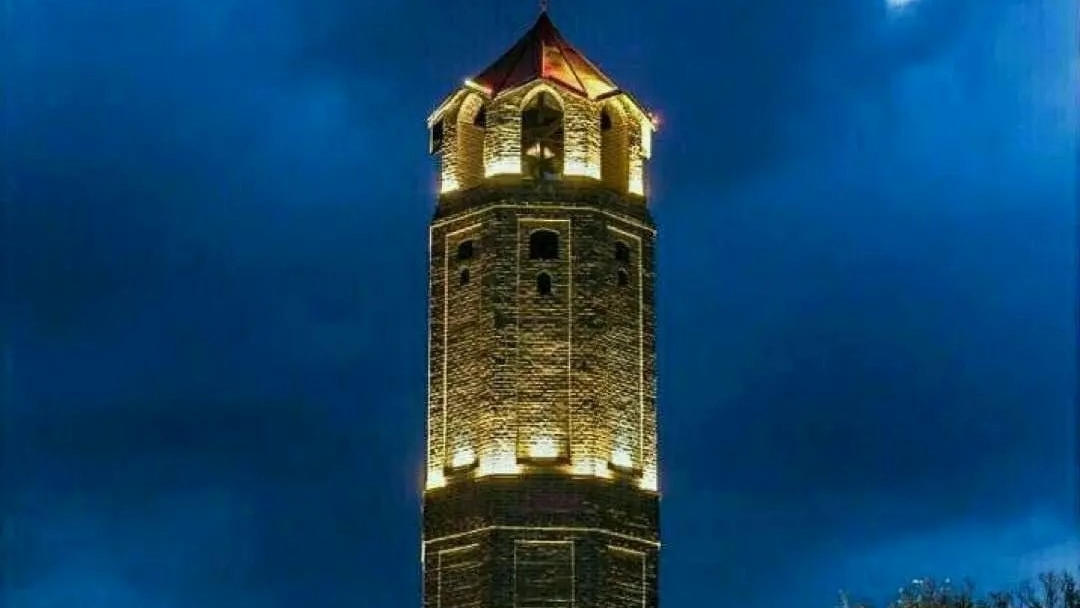
Narin Castle of Meybod
Narin Castle, which is also called “Narenj Castle” in the local dialect, is the oldest state citadel in the world the longevity of which dates back to five thousand years ago, and is the largest clay castle of Iran after Bam Citadel. This fort has been built in a way to be of maximum strength and, therefore, its general structure has, more or less, remained intact after so many centuries.
Where Is Narin Castle located?
Narin Castle is located in Meybod City, which is a desert city situated in the west of Yazd City, and to visit the castle, one has to move about 50 km to the northwest of Yazd City. This castle is located on a 25-meter-high hill on the edge of the city of Meybod.
History of Narin Castle
Investigations show that in all probability some human houses existed on this hill before the construction of the castle. Although the castle had been built quite strongly, in the course of the construction of the surrounding roads of the castle during the Pahlavi era (20th century) certain parts of it had collapsed.
Some of the artifacts discovered in this building have provided the explorers with very important information. A piece of pottery with a figure of a half-human and half-animal creature drawn on it is one of these discoveries. Based on this pottery, historians date the longevity of this castle to the third millennium BC and the Elamite civilization.
As mentioned earlier, according to experts, there were other buildings on this hill before the construction of Narin Castle. In some excavations, remnants of an adobe structure have been seen in the parts and lower layers of the northern wall and the alcove of Narin Castle. Traces of a clay oven and some pottery from the Iron Age have also been found under the clay structure of this part of the building.
Surveys show that the castle has seen many constructions in different periods and most probably, parts of the existing remains are related to the Sasanian era (224 to 651 AD). In addition, traces of Islamic architecture from the 9th and 10th centuries AD have also been found in this castle. The last additions to this building had, probably, taken place during the time of Al-Muzaffar (1314 to 1393 AD).
Features of Narin Castle
In terms of its defense structure, this castle was quite complex and its five fences and gates made it almost impossible for the enemy to penetrate. According to the available evidence, this castle was used as a habitat until the early centuries of the Islamic era.
Presently, of the five walls and four tall cylindrical towers of the original building, only its central area remains. At first glance, the structure of the castle is reminiscent of a military building, but some historians believe that it could have even been a temple.
Architecture of Narin Castle
Narin Castle was also known as “Dalan (meaning corridor) Fortress among the ancient people of Iran. The reason behind this name was the existence of its narrow and complex corridors, which were created to prevent enemy penetration.
The area of this castle is nearly 15 thousand square meters and some parts of it had up to seven floors. The evidence shows that the building had two parts for habitation, which were known as "upper" and "lower". In the lower part of the inhabited area, there was a mosque, a bathhouse, a passage, and another part that was known as “Sharestan”. In the upper part, which was called the “ruler’s seat”, there were buildings mainly on three floors. Certain holes can be seen in the upper portions of the walls of this part, which are used to receive the light needed on the inner side.
Like other castles - even those used as residential areas - a moat had also been dug around this castle, which was part of the defense structure of the castle.
many interconnected rooms can be seen inside the castle. One of the things that proves that the structure of the castle had changed in different historical periods and certain parts had been added to it is the use of clay adobes with different dimensions and structures. It seems that the adobes with dimensions of 40 x 24 x 10 cm belonged to the era of Medes.
There had been a wooden bridge for crossing over the moat in the castle structure that was destroyed after the construction of the above-mentioned streets. This bridge was located in the western part of the castle and in front of the main entrance. Two towers had also been built next to this gate to monitor the commutations.
There is a very old well with a square opening in this castle the existence of which indicates the longevity of this place.
The Underground Network of Narin Castle
One of the most interesting points about Narin Castle is its underground network, which was used to provide people with the water and food materials they needed. It is said that no stranger has been able to access these ways throughout history.
The historical Narin Castle of Meybod was inscribed on the list of Iran’s national heritage in the year 1975.
Narin Castle, which is also called “Narenj Castle” in the local dialect, is the oldest state citadel in the world the longevity of which dates back to five thousand years ago, and is the largest clay castle of Iran after Bam Citadel.
| Name | Narin Castle of Meybod |
| Country | Iran |
| State | Yazd |
| City | Meybod |
| Type | Historical |
| Registration | National |
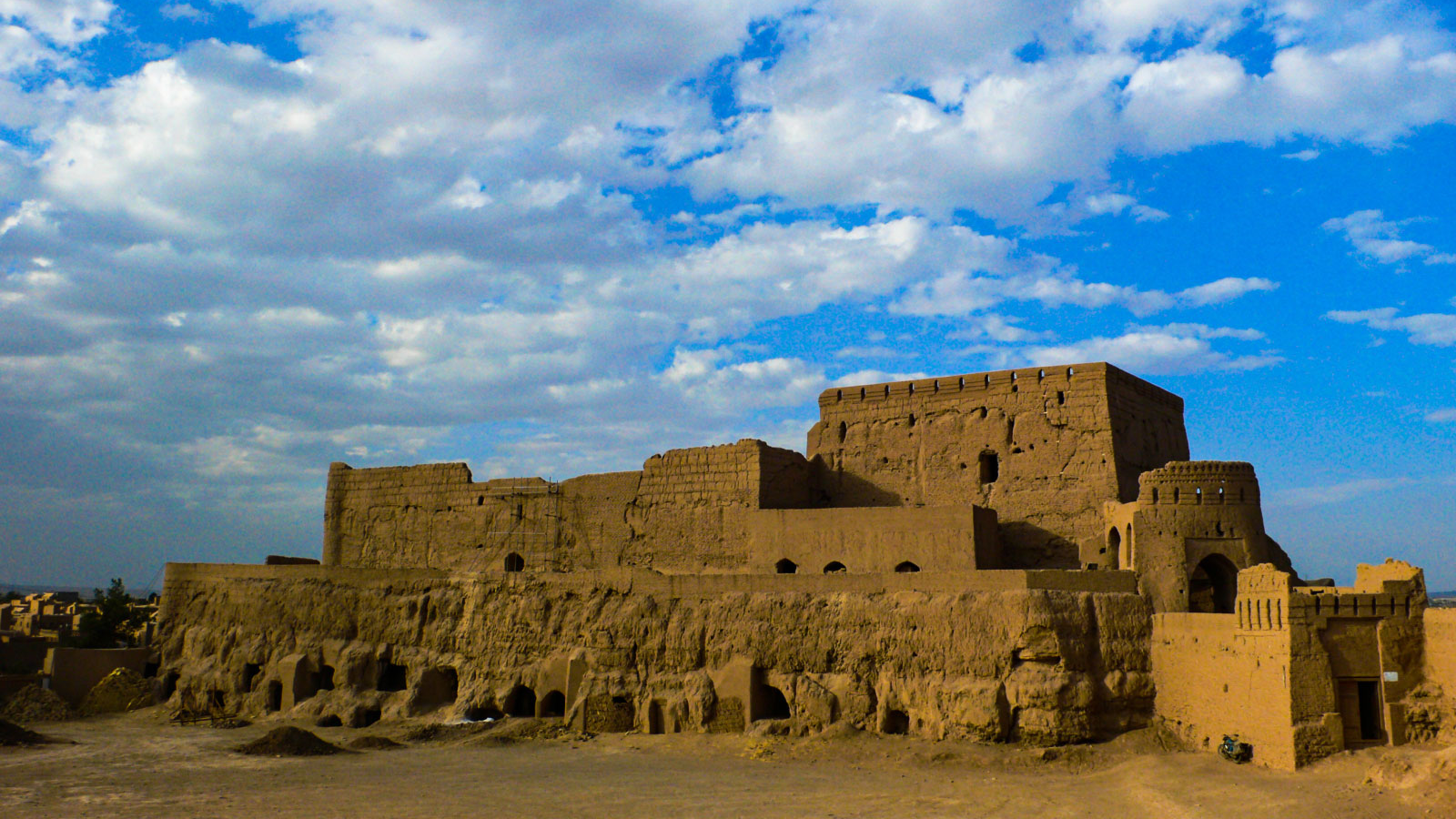

_(1600x1200)_3.jpg)


_(1600x1200)_3.jpg)
Choose blindless
Red blindless Green blindless Blue blindless Red hard to see Green hard to see Blue hard to see Monochrome Special MonochromeFont size change:
Change word spacing:
Change line height:
Change mouse type:


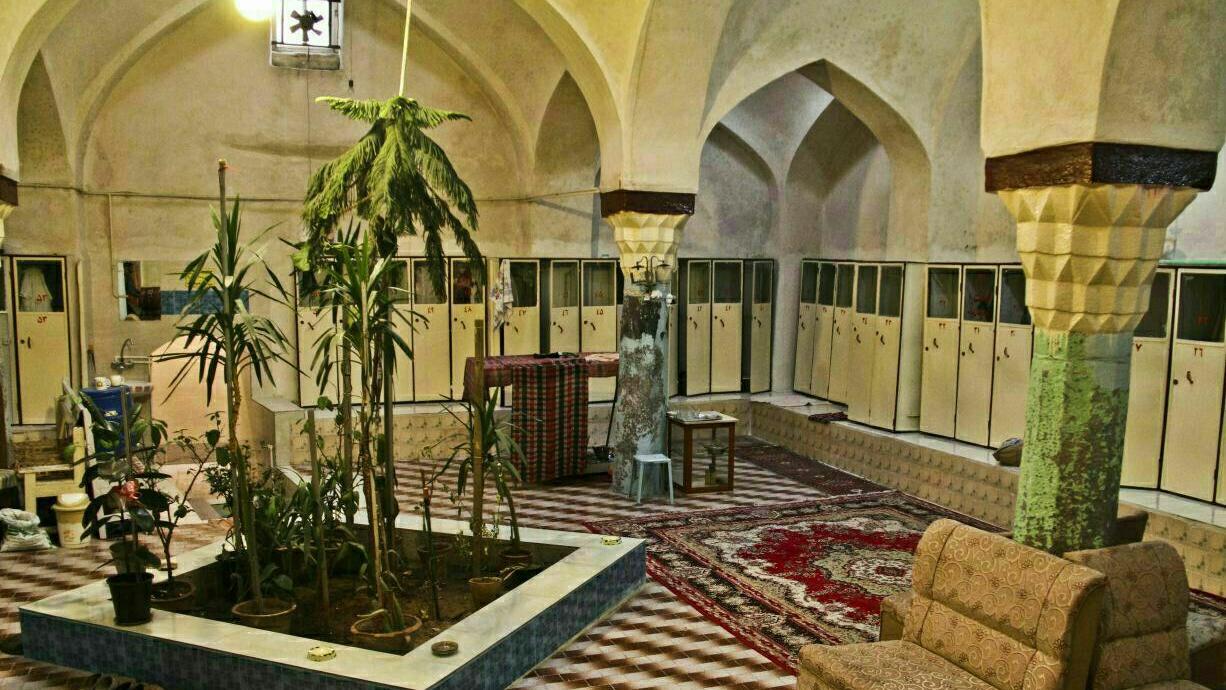
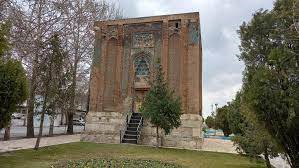
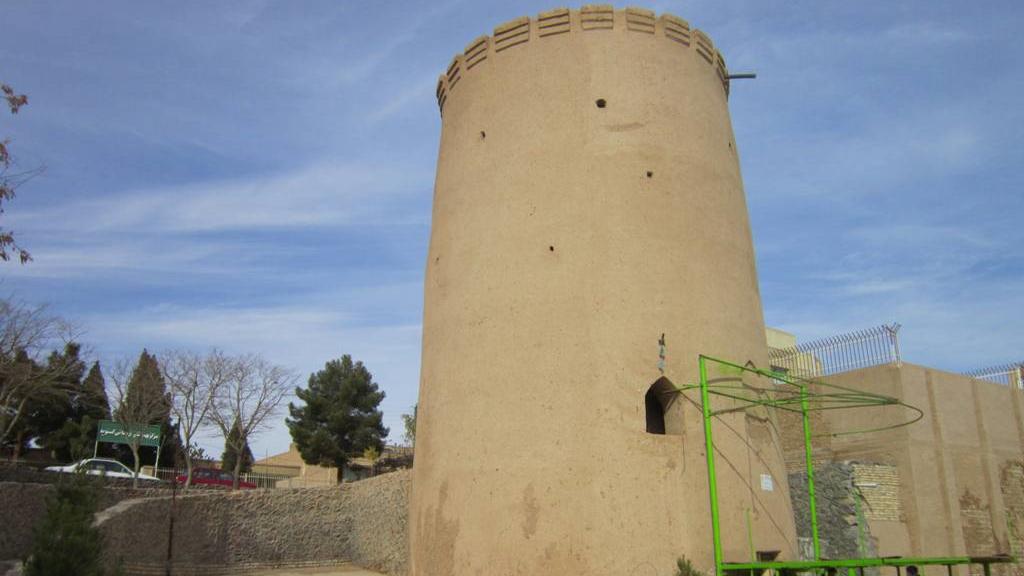
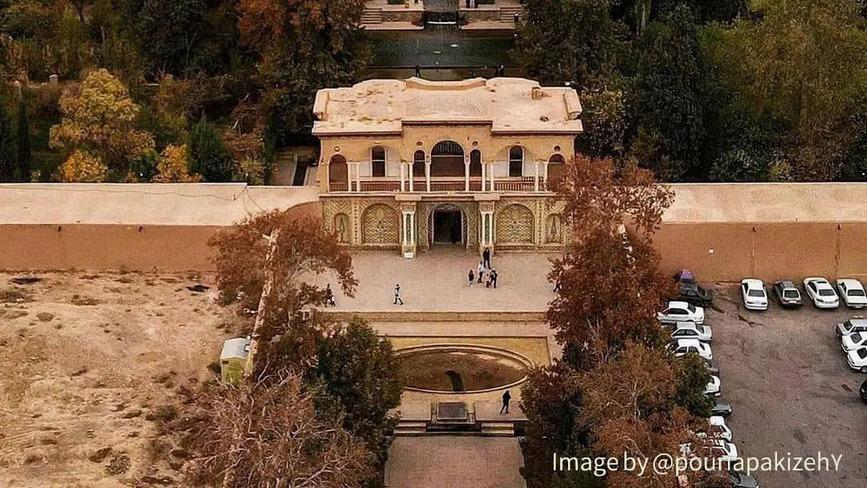

_crop_2.jpg)
