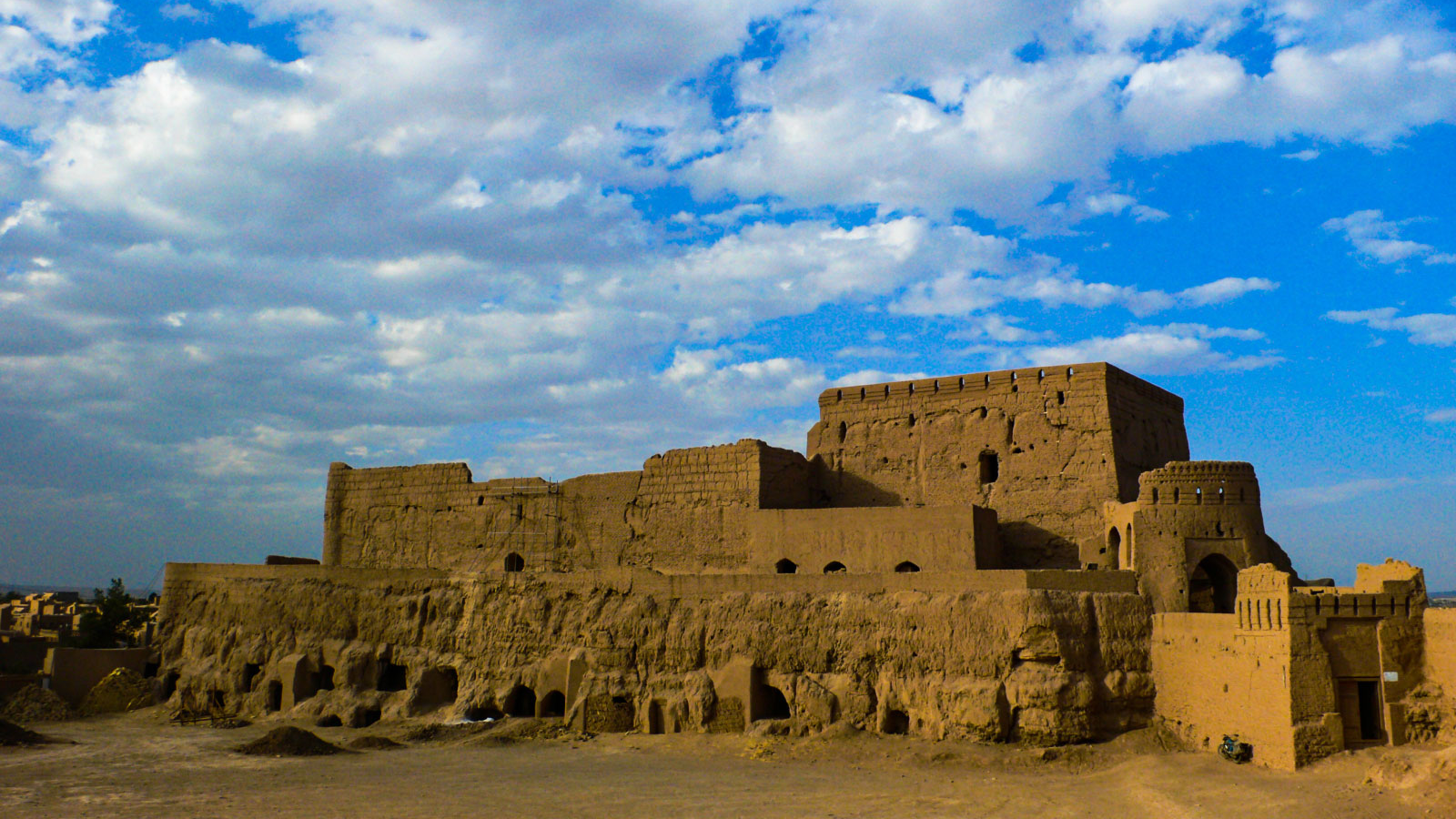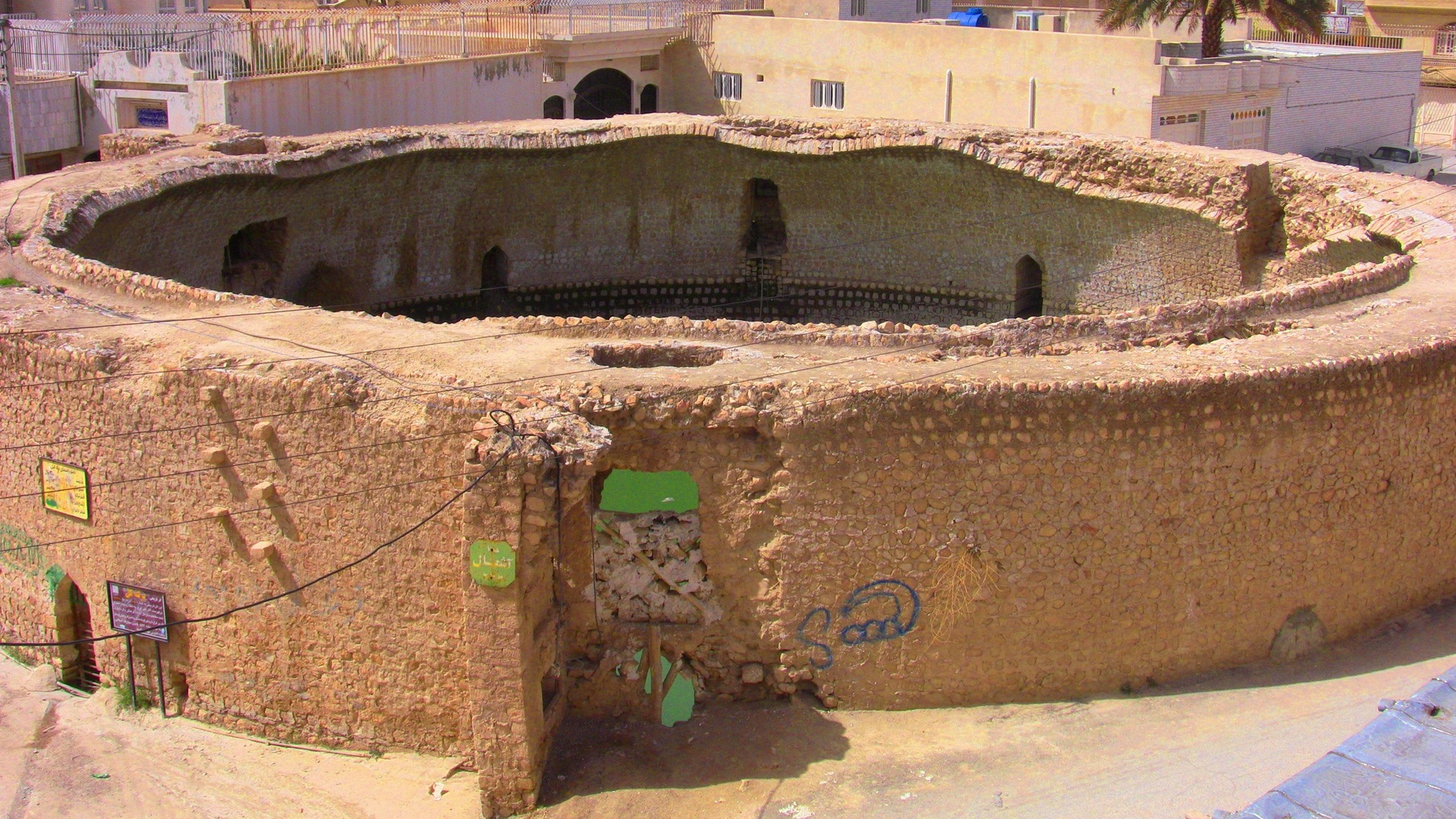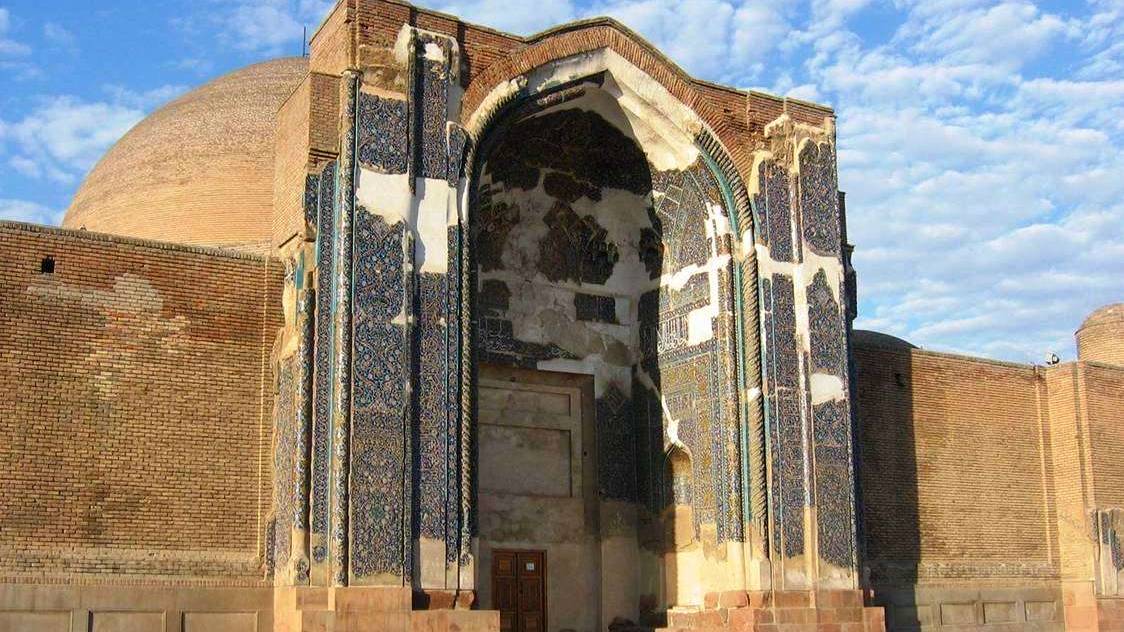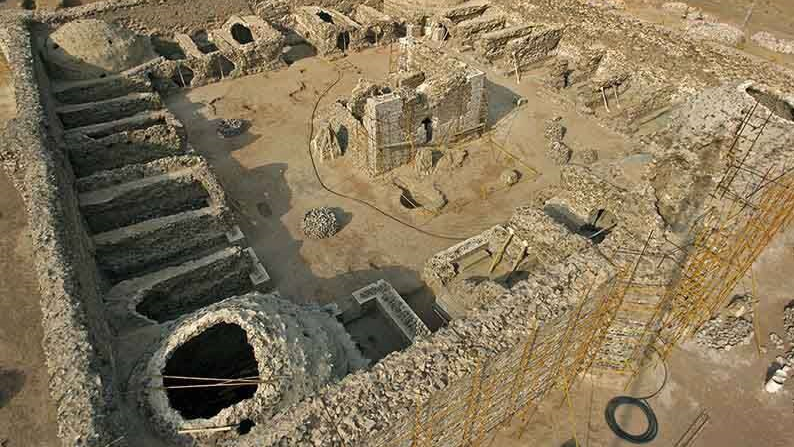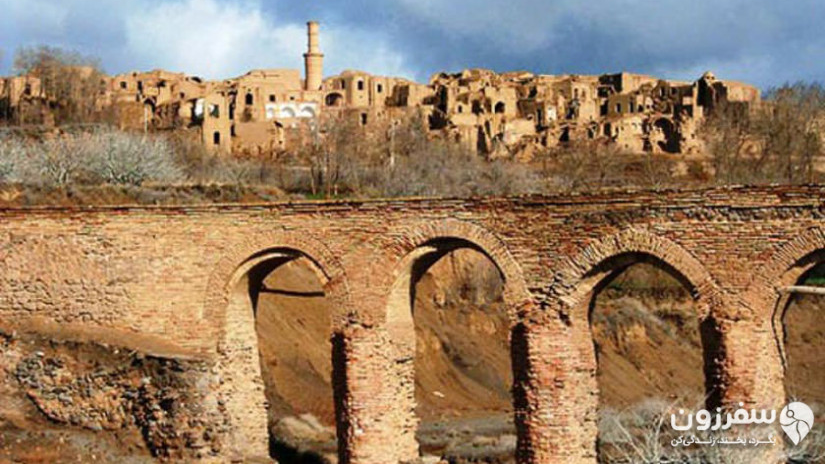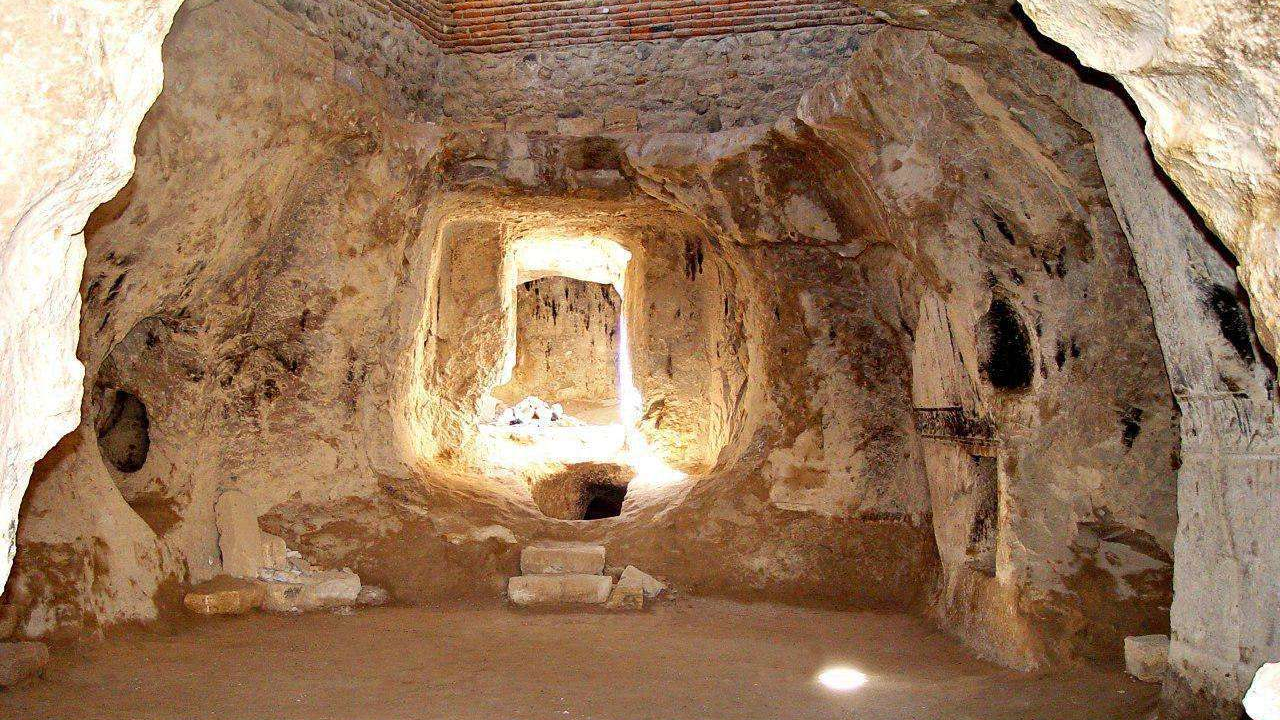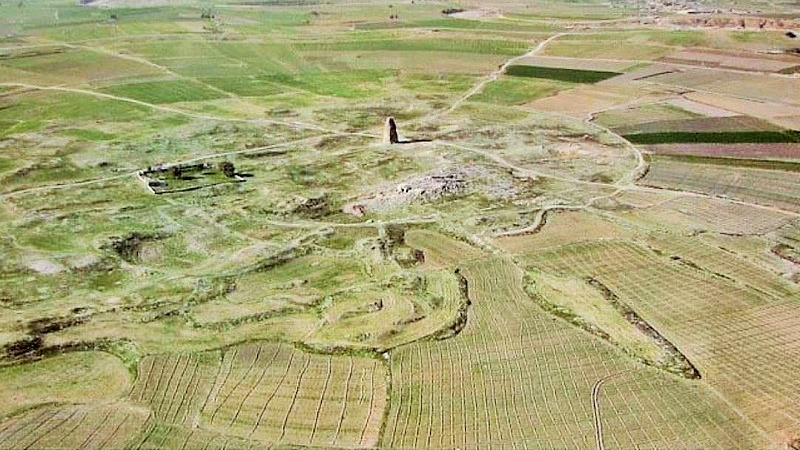
Moshir al-Molk Mosque of Shiraz
Mirza Abu al-Hasan Khan Moshir al-Molk, who was the governor of Fars Province in the mid-19th century, built a mosque in Shiraz, which came to be known after his name. This beautiful mosque was built in the old “Sang-e Siah” neighborhood of Shiraz and next to the Armenian bazaar.
History of Moshir al-Molk Mosque
This mosque was built between 1848 and 1857 AD and can be considered one of the architectural masterpieces of the Qajar era. Archeological experts consider this mosque to be the best after Vakil Mosque in terms of building strength.
Architecture of Moshir al-Molk Mosque
There are several shabestans (naves) as well as a number of two-story chambers, which hosted students of religious sciences in the past. Dishes pertaining to the Qajar era are kept in some parts of this mosque. According to some local people, in the olden days, these dishes were used for serving the mourners during the mourning ceremonies of the months of Muharram and Safar.
Entrance and Courtyard
The entrance to the mosque is located in the east, which opens to the Armenian bazaar. The gents’ and ladies’ naves of the mosque get separated right at the entrance. There is also an old teahouse right at the entrance where new arrivals were served.
The beautiful courtyard of the mosque has a large rectangular pond, made of stone, the sides of which are 25 and 10 meters. In the past, this large pond was filled with water that people offered as charity.
Shabestan (Nave) and Minarets
The carved stone pillars and beautiful decorations of the mosque have made it look incredibly glorious. A small nave is located in the northern part of the mosque, which is decorated with colorful tiles and eye-catching muqarans work. Two minarets have been built on top of this nave, whose tile work is spectacular. The northern part of the mosque is also called “maqsooreh” due to its small size. There is a water well in the middle of this nave that cools the air in the hot summer days. Of course, it is to be noted that this nave was usually used in winter because it could be heated lighting a couple of charcoal braziers. There are no windows in this nave and only has two small doors for the passage of the worshipers. The northern nave is 60 cm higher than the floor of the mosque. This style of construction helps maintain the inside temperature.
In addition to its northern shabestan, Moshir al-Molk Mosque also has the following two shabestans:
• The western shabestan, the largest nave of the mosque, was used in the summers. There was a large porch in the east of this nave to prevent direct sunlight. The roof of the western nave has been built in two layers to prevent the sun’s heat from entering the nave at noon time. The vault and dome of this nave are placed on 10 beautifully carved stone pillars.
• The southern nave, which has many windows. This part of the mosque was used in the spring and autumn seasons. There are also some windows in the roof of the southern nave the main function of which is air circulation and provide ambient lighting.
The Porches
The porches of the mosque, which can be seen in the north, east, and west, are very beautiful and creatively made. The northern porch is known as “Taq-e Chaharkase” or “Pearl Arch” and its decorations are one of the masterpieces of Iranian architecture. A historical clock is located in this part of the building, which is considered the oldest clock of Shiraz. This clock was made in England and it rings a single bell every 15 minutes and equal to the number of time every hour. In the past, when Shiraz was not very large, the sound of this clock could be heard in most places and had an informative aspect. It is said that the numbers on the clock were originally in English, but Mirza Moshir replaced them with Persian numbers.
There is an inscription on top of the entry point of the northern porch on which several verses of the Qur’an and the date 1270 AH (1891 AD) have been written.
The western and eastern porches are symmetrical. The eastern porch leads to the entrance of the mosque, but the western porch is the entry point of the western courtyard. There is a tiled niche in the south of the western porch, with an inscription containing the date 1289 AH (1910 AD) installed above it.
The Niche
The tile work of the niche of this mosque is also unique. A marble stone can be seen inside the niche on which Surah Tawheed (Al-Ikhlas) is written.
The Upper Floor
There is an upper floor in some parts of the mosque where some interconnected rooms were built to receive special guests.
Moshir al-Molk Mosque was inscribed on the list of Iran’s national heritage in 1972.
| Name | Moshir al-Molk Mosque of Shiraz |
| Country | Iran |
| State | Fars |
| City | Shiraz |
| Type | Historical |
| Registration | National |
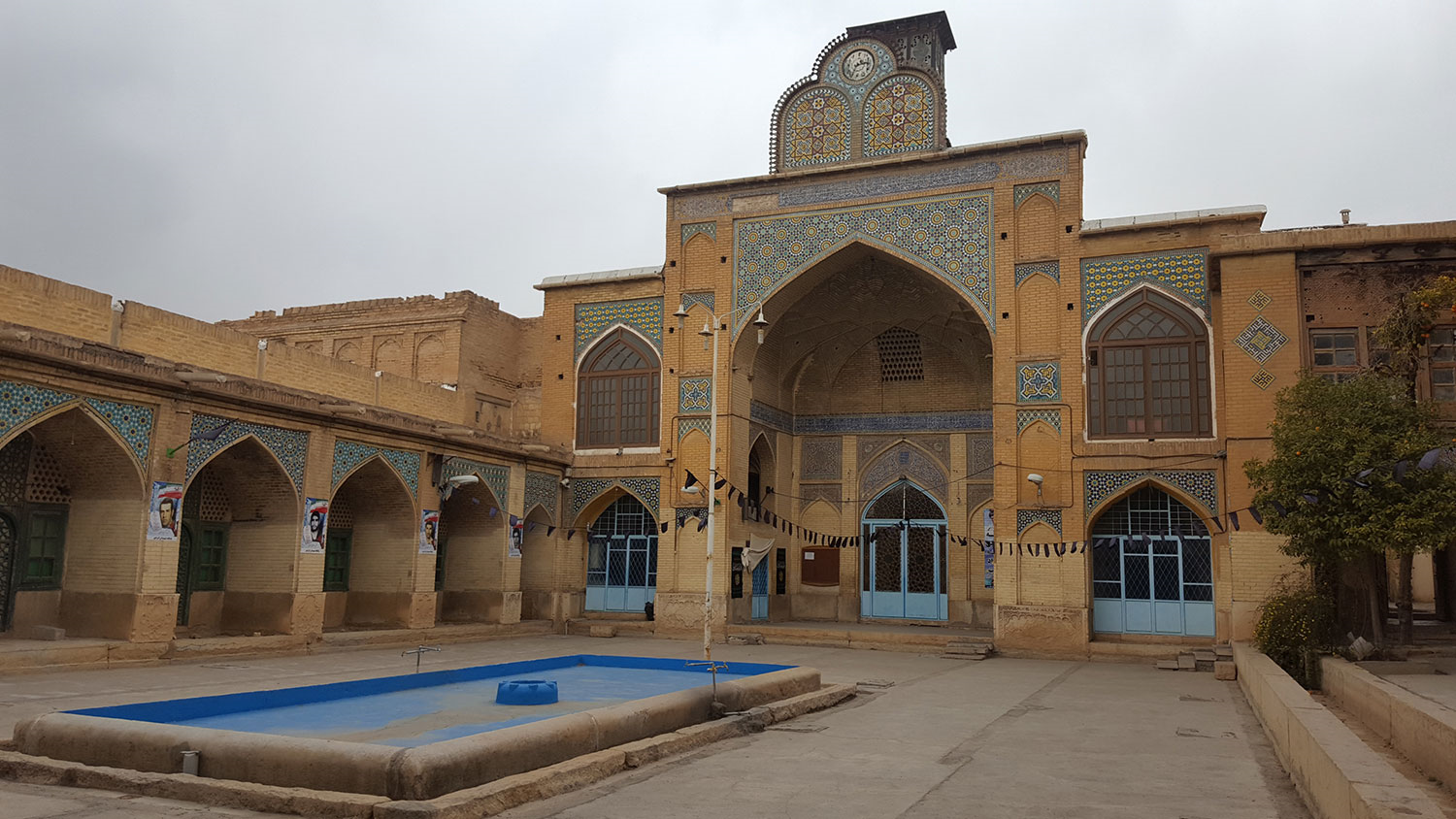





Choose blindless
Red blindless Green blindless Blue blindless Red hard to see Green hard to see Blue hard to see Monochrome Special MonochromeFont size change:
Change word spacing:
Change line height:
Change mouse type:
