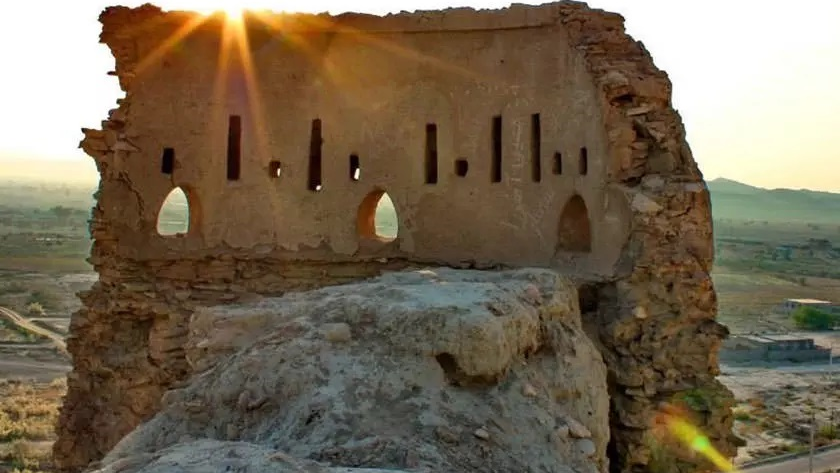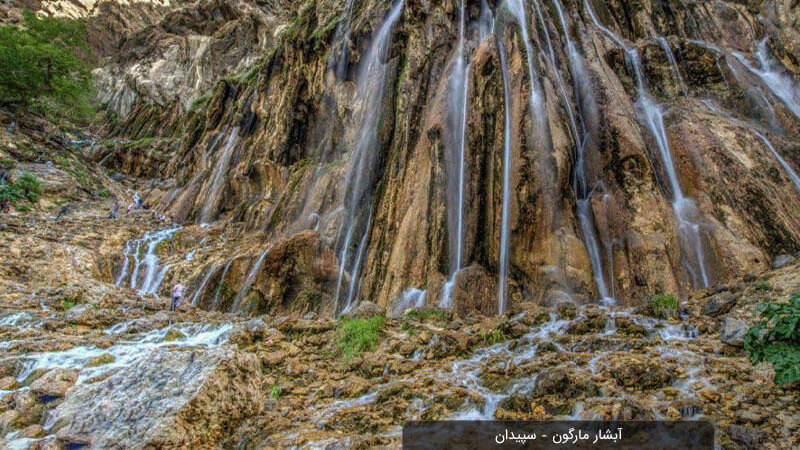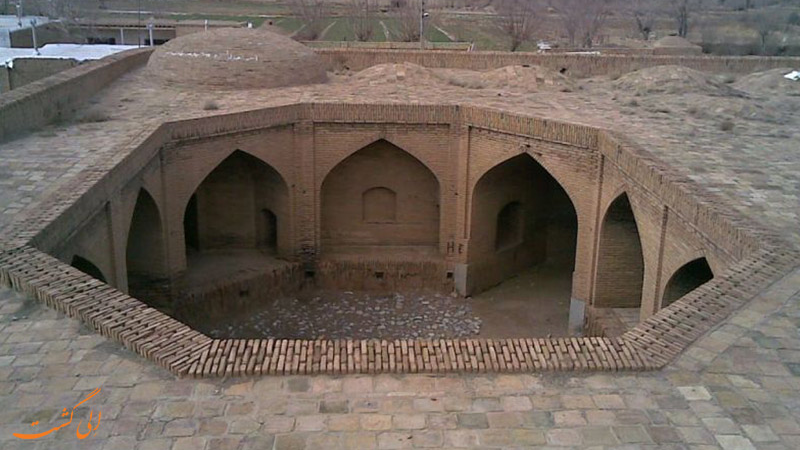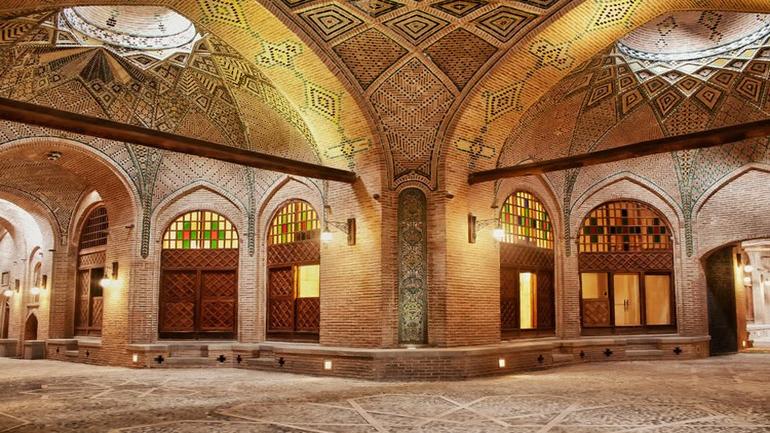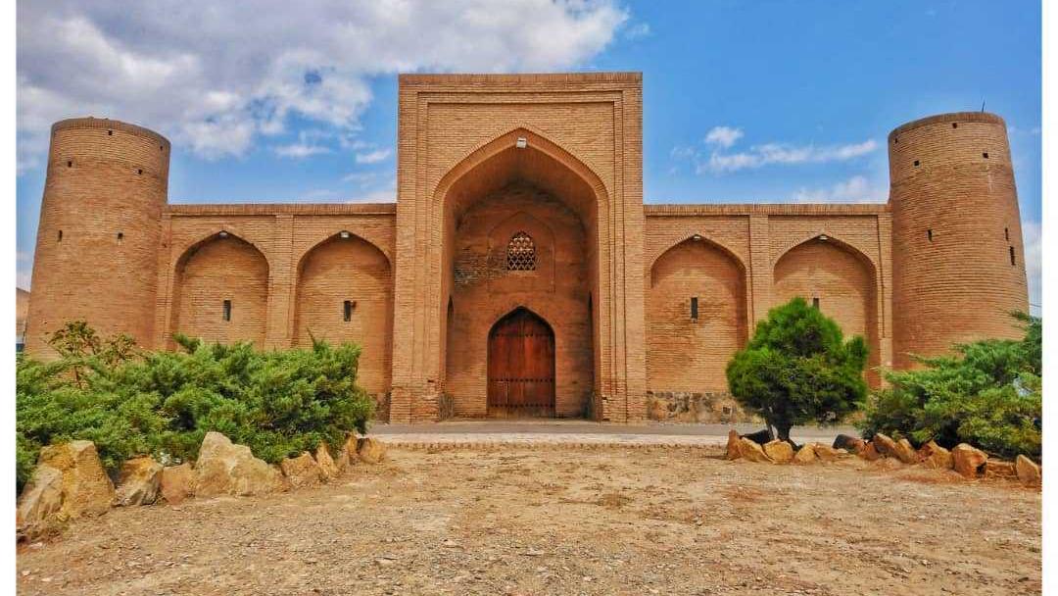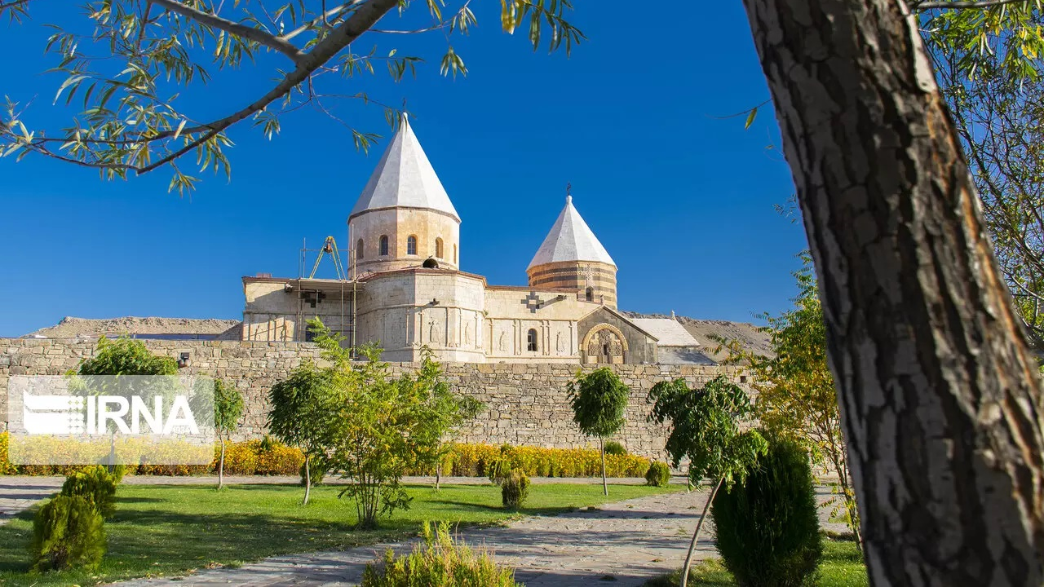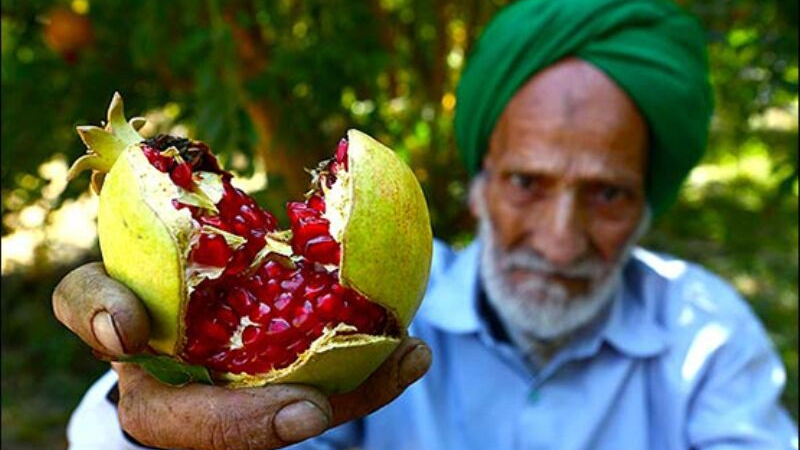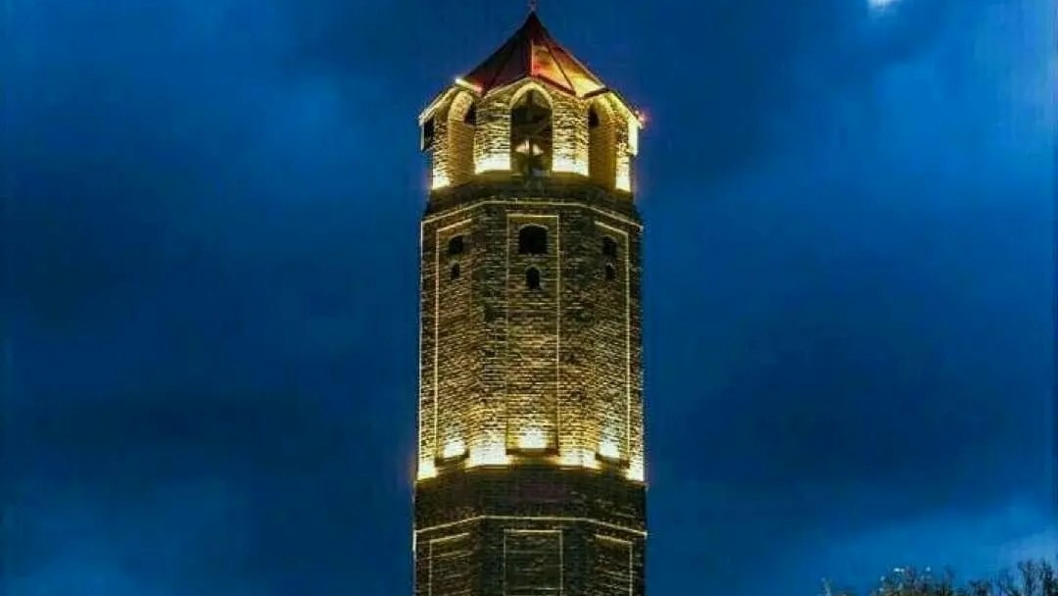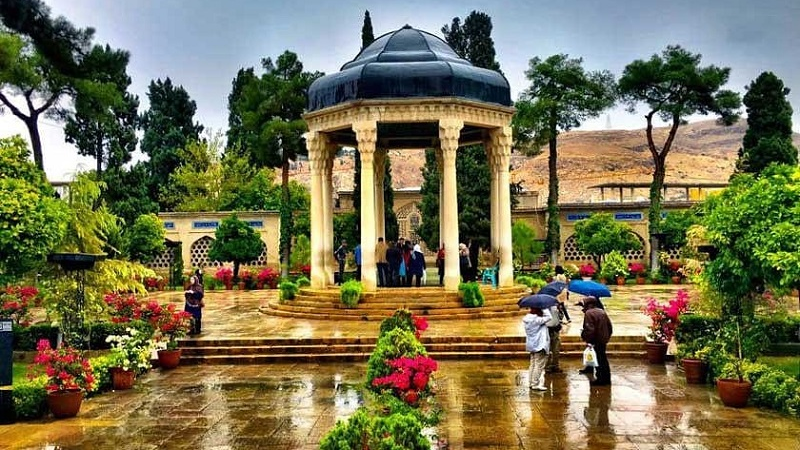
Dowlatabad Garden of Yazd
Visiting such a green and spectacular garden in a desert city, which has been inscribed on the UNESCO World Heritage List can be quite pleasant for every tourist. Dowlatabad Garden of Yazd, with a beautiful building, is one of the old gardens of this city, which shows off the beauty of nature in the heart of the desert!
History of Dowlatabad Garden of Yazd
The last years of Afsharid rule in Iran coincided with the last years of the 18th century AD during which period, a person by the name of Mohammad Taqi Khan Bafqi, nicknamed “Khan-e Bozorg”, who was the governor of Yazd decided to create a garden on the outskirts of the city.
This garden was created in 1747 AD in the southern part of a place that was full of trees and is now known as the “Thousand Trees” Street and extends up to Rahimabad. The construction of this garden began at an area of about 40,000 square meters by making a 65-kilometer-long Qanat with 5 root branches to transfer water from Mehriz Mountain to the site. The main entrance of this garden was on the west side towards Dowlatabad Boulevard, but the current public gate is located on the south side.
Mohammad Taqi Khan donated the garden, the qanat, and the surrounding lands toward the end of his life, and after his death, this garden was used as the residence of the rulers of the time. Shahrukh Mirza and Karim Khan Zand were among the rulers who resided in this garden.
Even though Dawlatabad Garden had been constructed outside the city limits, it came to border the city with the gradual expansion of Yazd during the Qajar era (1795 to 1925 AD), and a four-minaret gate was built next to the garden.
During the Pahlavi era (1925 to 1979 AD) this garden was abandoned for a while and it was after the expansion of urbanization that this garden received some attention again. Dowlatabad Garden became a property of the government in the years between 1948 and 1985 and certain restoration operations were carried out on its building in the years 1948 AD and 1976 to 1982 AD. Like many buildings built in the style of Iranian architecture, the mansion made in Dowlatabad Garden also has two interior and exterior spaces.
The Interior Quarter
This two-story mansion is located at the end of the garden. It is connected to the southern wall of the garden and includes three alcoves, several halls, and a marble pool. Two storage rooms, a windcatcher tower, and a pavilion are the other components of this mansion.
Because of the existing windcatcher, this building is also called “Badgir Mansion”. The decoration of the ceiling of the alcove of this mansion is very beautiful and eye-catching. The main material used for the decoration is “Simgol”, which is a mixture of sand, clay, very soft crushed straw, and some semi-crushed plaster. The sash windows and colored panes of the alcove have also made its appearance more beautiful. There is a hall with a beautiful porch on the upper floor of this mansion, which has a beautiful view of the garden.
Tanbi Hall
There is another hall in this mansion on which a square windcatcher has been built. There are also some naves on both sides of it that lead to the hall. The hall has a deep cellar, which is connected to the garden by some stairs. A corridor located in the southern part of the cellar, too, connects it to the area under the windcatcher.
This is the winter part of the mansion, which is also known as “Sar Dar”. Behesht-e Aein is located in the front portion of the mansion and its doors and windows open to the south. One part of Behesht-e Aein is placed in the interior part and another part is placed in the exterior part of the garden. There is an area just outside the Behesht-e Aein where clover is planted. Cherry and pomegranate trees can also be seen on both sides of this area.
Subsections of this Mansion
A harem, a kitchen, a servant quarter, summer and winter stables, a carriage room, a watchtower tower, and a water reservoir are the sub-sections of this mansion of Dowlatabad Garden.
The Outer Quarter of Dowlatabad Garden
The Outer Quarter of this garden is located in the northern part of the garden, where guests were accommodated in the past. State-related ceremonies were also performed in this section. The architecture of the outer quarter is such that its axis of symmetry is perpendicular to the main axis of the garden. A large rectangular pond is located in the center of the outer quarter, which is surrounded by some small gardens.
The Hall of Mirrors, two small bazaars, two watchtowers, a public reservoir, and a meeting place are other parts of Dowlatabad Garden.
Dowlatabad Garden of Yazd was initially inscribed on the list of Iran’s national heritage in the year 1068 AD and subsequently - after a few decades - was inscribed on the list of UNESCO World Heritage, as a historical Iranian Garden, in the year 2011.
Founded by a person by the name of Mohammad Taqi Khan Bafqi, nicknamed “Khan-e Bozorg”, who was the governor of Yazd, visiting the historical Dowlatabad Garden of Yazd can be a spectacular and memorable experience for tourists.
| Name | Dowlatabad Garden of Yazd |
| Country | Iran |
| State | Yazd |
| City | Yazd |
| Type | Historical |
| Registration | National |
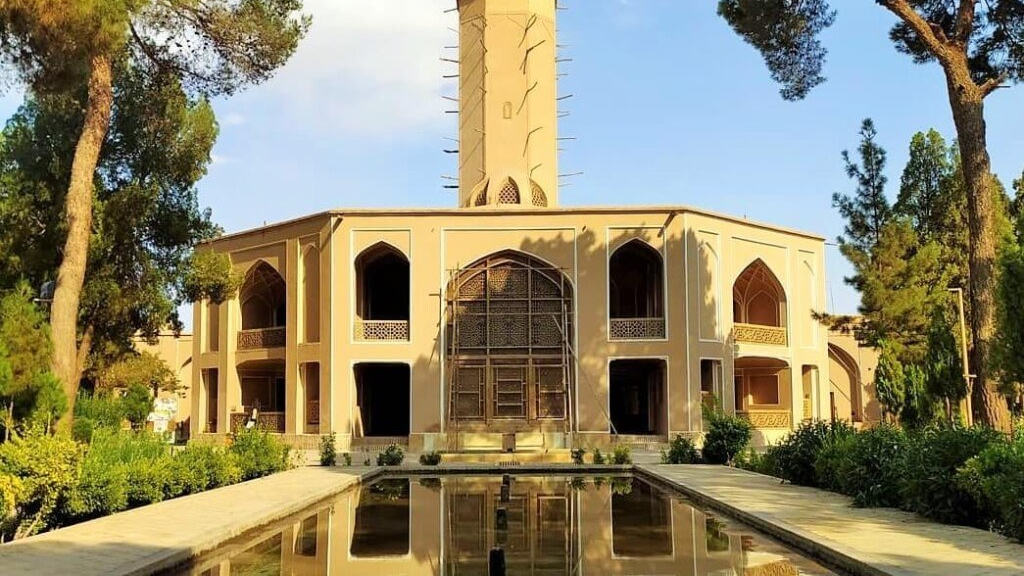







Choose blindless
Red blindless Green blindless Blue blindless Red hard to see Green hard to see Blue hard to see Monochrome Special MonochromeFont size change:
Change word spacing:
Change line height:
Change mouse type:



