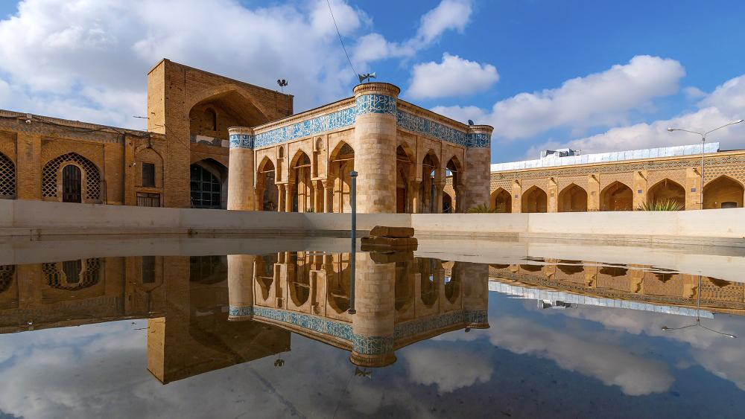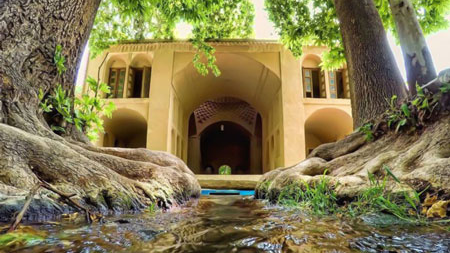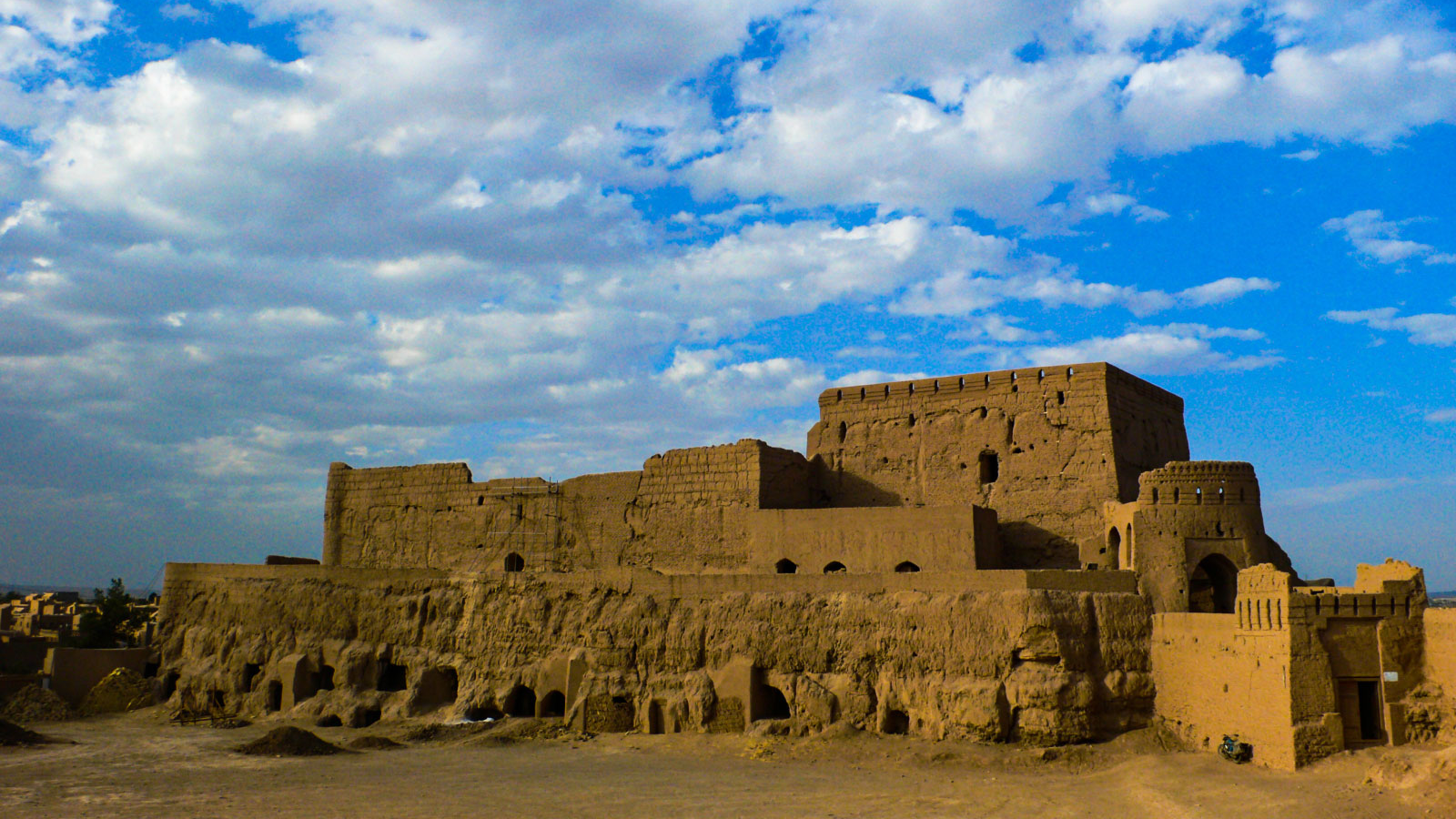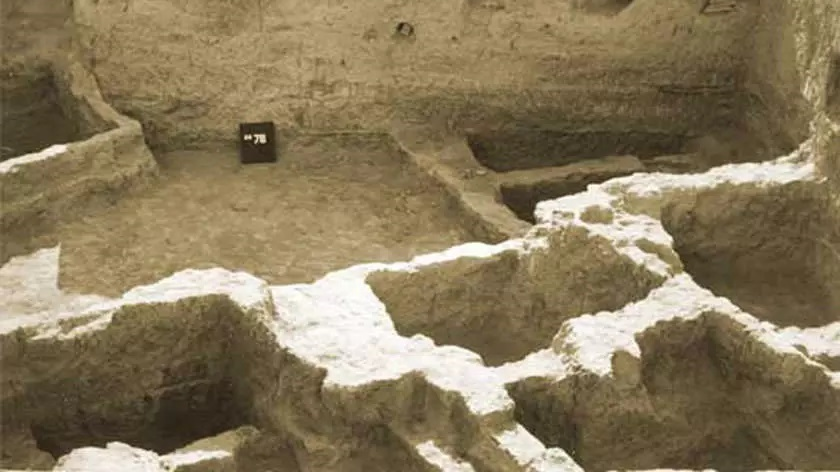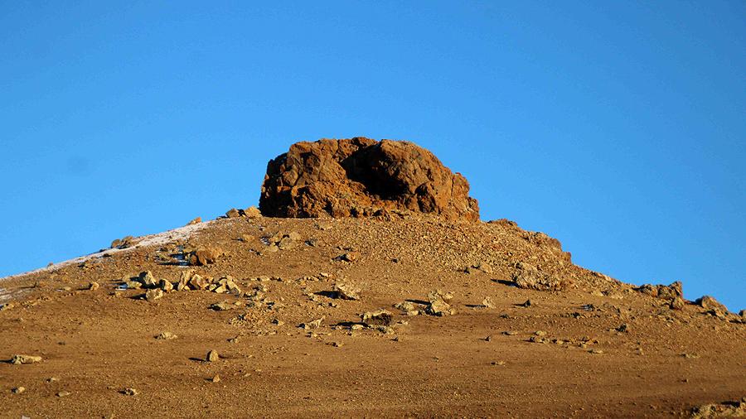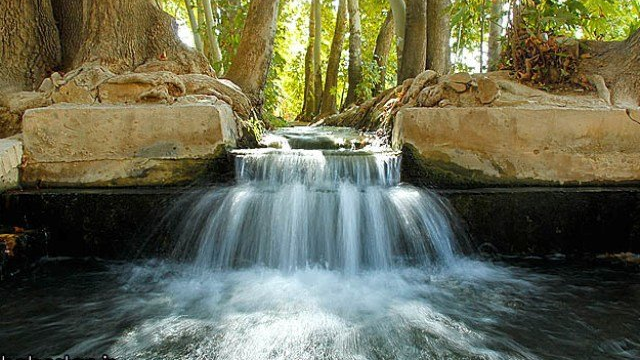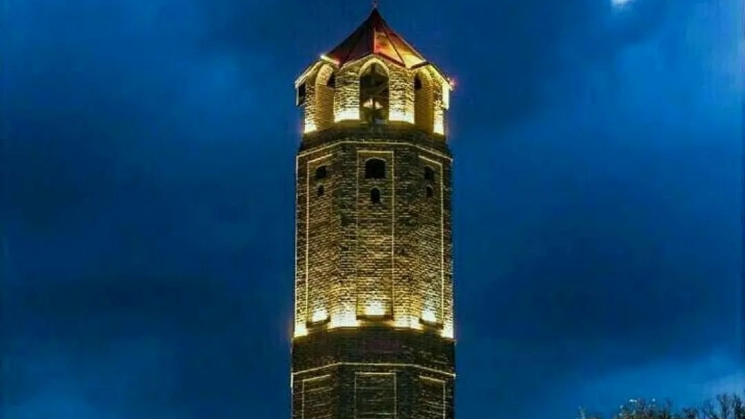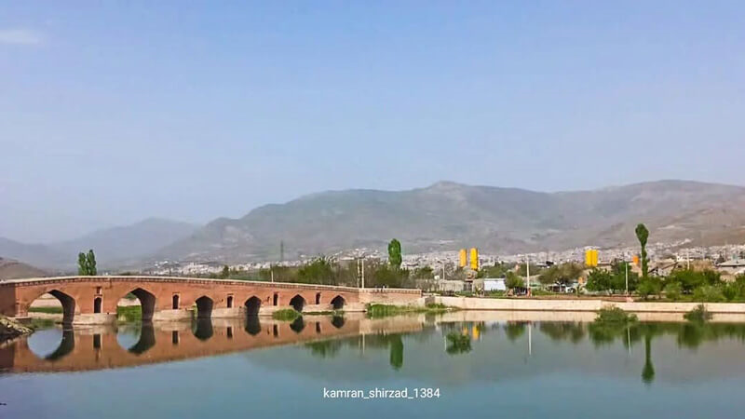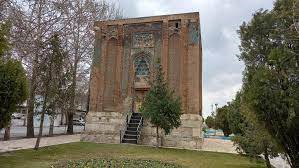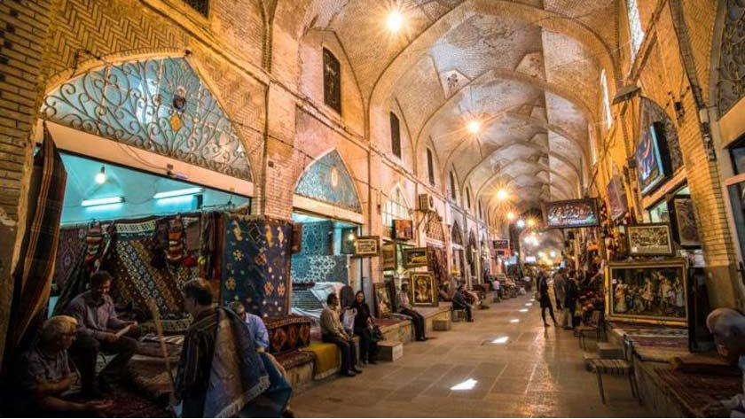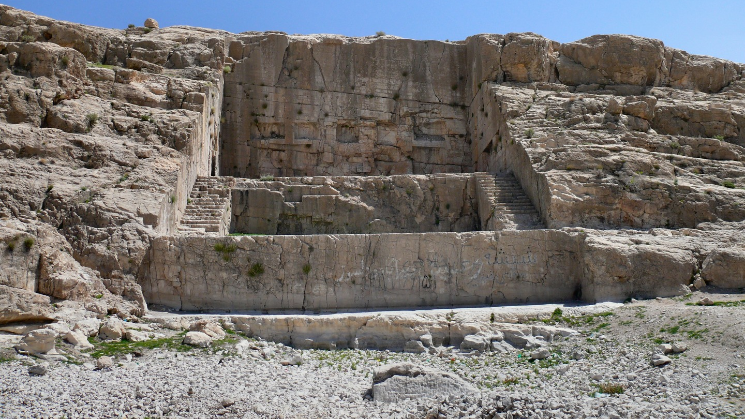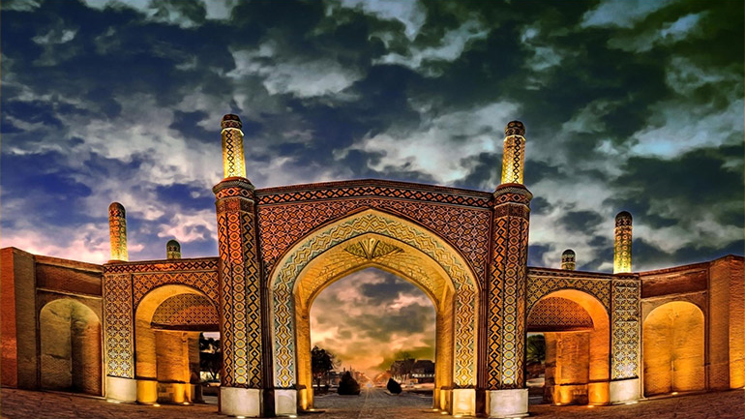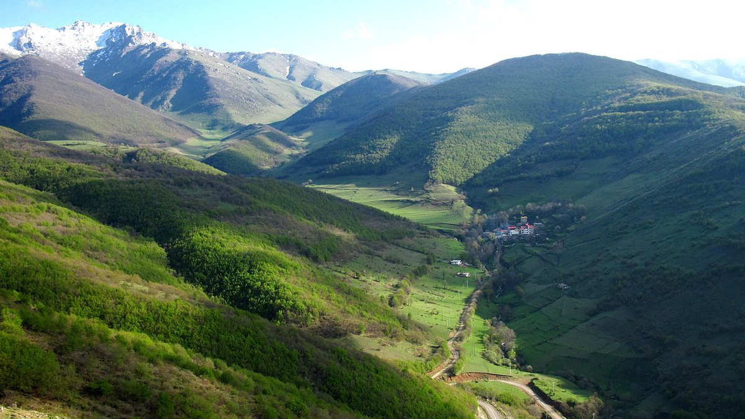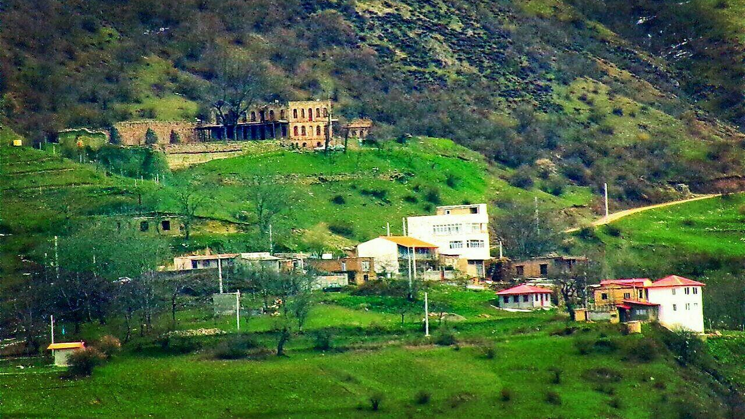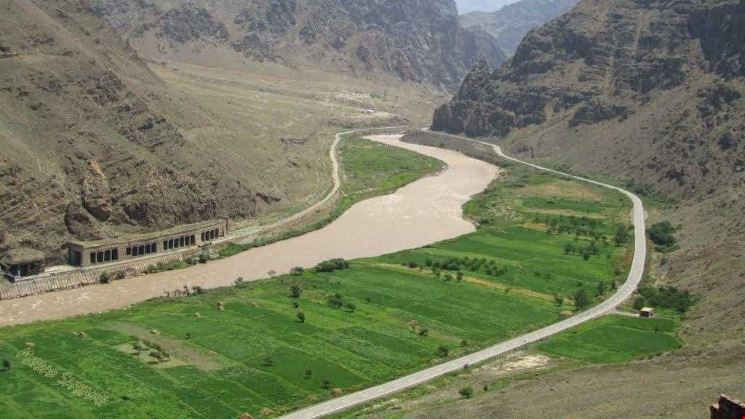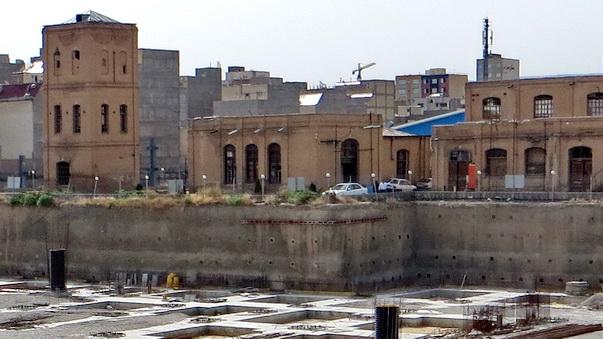
Aali Dome of Abarkuh
Like the city of Yazd, Abarkuh has an ancient history and spectacular monuments, and the existence of these buildings has made this city one of the exemplary cities of Iran in the area of tourism. There are more than 400 historical sites in Abarkuh City, more than 140 of which have been inscribed on the list of Iran’s national heritage. The Aali Dome of Abarkuh is one of the historical sites of this city, the construction of which is attributed to the Seljuq era or the time of a governor from the Daylamite Dynasty (928 to 1052 AD). This monument has, however, been on the list of Iran’s national heritage as being built during the Seljuq era (1034 to 1194 AD).
Where Is the Aali Dome of Abarkuh Located?
This dome, which is also known as “Ali’s Dome” or “Ali’s Tomb”, is a mausoleum on top of a mountain on the outskirts of Abarkuh. The urban area of Abarkuh, which is located a short distance from this tomb, can be seen well from its side. The distance of Aali Dome from the city of Yazd is about 130 km. To see this one-thousand-year-old building, one has to travel on the Yazd-Shiraz highway. Being located on a mountain, the dome is easily recognizable while approaching Abarkuh.
The Architecture of the Aali Dome of Abarkuh
Despite the fact that Abarkuh is one of the earthquake-prone cities of Iran and many earthquakes have occurred in it in the past one thousand years, the structure of the Aali Dome has remained intact and has not been damaged. The reason for this strength is the special architecture, the stone base of the building, and the special materials used in the construction of the dome. Aali Dome of Abarkuh has been completely made of stone and a mortar of plaster, lime, sand, and sarooj (sand-lime mortar), which has greatly increased the strength of the building and made it one of the strongest monuments built during the Seljuq era. Nevertheless, certain restoration works have also taken place on this building in the years 1937 and 1977 AD.
The height of the Aali Dome is 22 meters from the ground. The arch of the dome is 12 meters from the inside. The octagonal sides of the building are 4.5, 6.8, and 2.3 meters. The walls of the building have gone up to the base of the dome without any decoration. Except for three rows of muqarnas and some inscriptions, this monument has no other decorations, either inside or outside.
The octagonal structure of this building is located on a square platform whose height is two meters from the ground. This platform has edges of about 40 cm from the sides. A broader triangular platform has been created in the corners of the square platform. Some experts believe the observance of these principles is because a person has been buried in it. According to them, the building was built in the Seljuq era, but because the original founder of it was from the Daylamite Dynasty, the Daylamite style of architecture has been used in its construction.
The body of the building has three rows of muqarnas under which two inscriptions in Kufic script can be seen. There is an inscription on the stem of the building, which indicates the construction of this site dates back to the late 15th century AD (early 10th century AH). According to this inscription, a person named Ali Firuzan built this tomb as a memorial for his father whose full name was Amin al-Din Shams al-Doulah, and was the grandson of Nasr bin Hassan bin Firuzan Daylami (the governor of Abarkuh during the Seljuq era).
The inner space of the Aali Dome is almost empty. There is a relatively wide basement inside the mausoleum, that can be entered from the inside. Presently, it is not possible to enter this building and it is possible to visit its exterior. In recent years, the area around the great dome has been improved and a staircase has been created to access it. The lighting of this building gives it a beautiful effect at night.
Aali Dome of Abarkuh was inscribed on the list of Iran’s national heritage, as a mention left from the Seljuq era in the year 1933 AD.
Despite the fact that Abarkuh is one of the earthquake-prone cities of Iran and many earthquakes have occurred in it in the past one thousand years, the structure of the Aali Dome has remained intact over the centuries.
| Name | Aali Dome of Abarkuh |
| Country | Iran |
| State | Yazd |
| City | Abarkuh |
| Type | Historical |
| Registration | National |
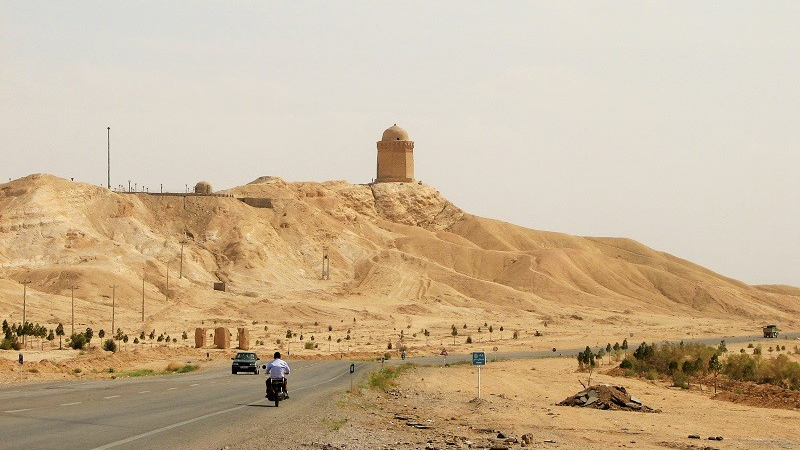




Robat Castle of Abarkuh
Even though it is one of the small cities of Yazd Province, Abarkuh has more than 400 historical monuments, which have made it one of the ideal tourist destinations in Iran. This city is located in a beautiful plain and has a hot and dry climate. Robat Castle od Abarkuh is one of the historical monuments of this city, which is located in the current urban area of this city.
History of Robat Castle of Abarkuh
Robats were military and defensive buildings. “Robat” means connecting item, and for this reason, at one point, the defense fortifications located on the border of the country were called Robat. In addition, in the cities, the buildings that were built as the first defensive fortifications at the point of connection between the city and the outside were known as Robat. In a more general sense, caravanserais were also called “Robat”. Thus, many robats were gradually turned into caravanserais and were used as the resting place for caravans. In some others, a niche was created and they were made a place of worship.
Robat Castle of Abarkuh has undergone various changes over time. There is evidence in the castle that it was used as a residential area at least at some point in history. This may have happened when the villagers took shelter inside the castle to protect their lives from attacks by some tribes.
Architectural Features of Robat Castle of Abarkuh
Being constructed in the Safavid style of architecture, Robat Castle has 9 circular towers decorated with geometric designs and cruciform, square, and rhombic patterns all around the castle. The towers were used as watchtowers in times of danger, a place to light fires and guide caravans at night in times of peace. The towers were made of three parts: the head of the tower, the middle tower, and the base. Thick poles had been placed in each part of the tower to increase its strength. In some towers of Robat Castle of Abarkuh, these poles are used only in the top part.
This castle is a type of plain castle. Plains castles were located in flat areas that were surrounded by heights and were usually built in a square or rectangular shape. Some circular towers were also built on the four sides of these castles. The walls around such forts were built with very thick bricks to protect them against attacks by invaders. To increase the security of the plain castles, a moat was dug around them so that it would only be possible to go to the castle through movable bridges.
The main entrance of the castle is on its eastern side. Two towers are also around it, which are bigger than the other towers. This had been done to increase the security of the entrance and to deploy more troops on the towers during an enemy attack. The height of the main entrance to the castle is about eight meters.
Since the castle is located in a lower place than the surrounding area, it has been vulnerable to floods and stream flows as a result of which some parts of the walls of the castle have collapsed.
Rabat Castle of Abarkuh, which is one of the historical monuments of this city, was inscribed - as a national monument - on the list of Iran’s national heritage in the year 2002.
Robat Castle of Abarkuh is a historical castle located in Abarkuh County of Yazd Province, the longevity of which dates back to the Safavid era (1501 - 1736 AD) and was, once upon a time used as a residential place.
| Name | Robat Castle of Abarkuh |
| Country | Iran |
| State | Yazd |
| City | Abarkuh |
| Type | Historical |
| Registration | National |
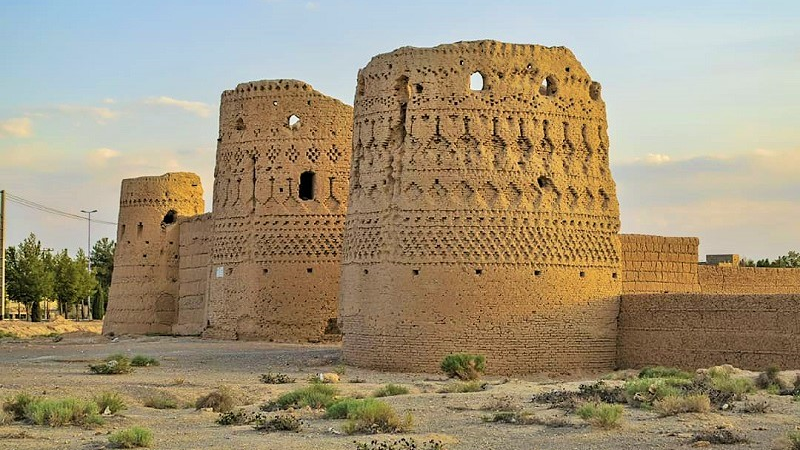




Jame’ Mosque of Abarkuh
Located in the historical province of Yazd and with a population of more than 60,000 people Abarkuh has numerous unique historical monuments and is considered one of the 14 cities of Iran with the highest number of tourist attractions such that 146 of them have been inscribed on the list of Iran’s national heritage. From among the 75 mosques of this city, 30 mosques are of historical value, of which Jame’ Mosque of Abarkuh is considered the leading one.
History of Jame’ Mosque of Abarkuh
Mosques have always been considered the main cultural and social foundation of society since the beginning of Islam. Following the advent of Islam in Iran, mosques found a special place in every city and came to be regarded as one of the main social centers.
As one of the most important headquarters of social activities in this city, the Jame’ Mosque of Abarkuh was established during the rule of the Ilkhanate dynasty around the 14th century AD. Although this mosque was rebuilt later in the Timurid era (15th century AD), traces of its founding period can still be seen inside the mosque. During the reconstruction of this mosque in the Timurid era, some new structures like the eastern porch, where a niche with plasterwork can be seen, were added to the main structure of the mosque.
|Some tombstones from 1416 and 1599 AD have been discovered in the courtyard of the mosque. The discovery of certain artifacts from the pre-Islamic era within the vicinity of this mosque strengthens the idea that the longevity of some parts of the mosque dates back to the era before the advent of Islam in Iran. According to the available evidence, after the conversion of Iranians to Islam, many mosques were built on the ruins of old places of worship.
Architecture of Jame’ Mosque of Abarkuh
Even though completely built of raw clay several centuries ago, the Jame’ Mosque of Abarkuh is still standing with strength and glory after hundreds of years. Since mosques were used as a place for holding important religious ceremonies, they were usually built in the form of four-porch buildings; the principle that can even be observed in the Jame’ Mosque of Abarkuh.
The main entrance of the Jame’ Mosque of Abarkuh faces north with a tall portal and an octagonal vestibule connects it to a rectangular courtyard of the mosque. Like many buildings left from the Ilkhanate era, there is a cruciform-shaped cellar, measuring 10 by 10 meters, in the courtyard of this mosque. There is a chapel in the southeastern part of the entrance, the arches of which are beautifully decorated with muqarnas. The mosque also has another nave, which has been built in the western part, with a porch in front of it.
A minaret and an alcove have also been built in this mosque. Jame’ Mosque of Abarkuh has many niches, of which the two main ones are historically the most important. One of these niches, known as “Mehrab-e Bozorg”, is made of marble and has two decorative columns. This mihrab is built with the same architecture as that of the Mongolian buildings and has a 45-degree angle difference from the Qibla. The other niche was created to correct this angle difference and because of the change in the direction of the mihrab, Jame’ Mosque of Abarkuh is also called the “Two Qibla” mosque.
Apart from these two, four other niches have been built in this mosque, three of which are made of marble and lime and the other one is made of simple tiles.
The inner decorations of the mosque are created by using arabesque designs and plant motifs. The interior decorations of the mosque are as minimal as possible, probably because its founders believed that the use of flashy decorations might distract people from their acts of worship. Certain inscriptions can also be seen in the mosque, which are written in Naskh and Kufi script and in the style of plasterworks.
Jame’ Mosque of Abarkuh, which is located in the central part of the city, was inscribed on the list of Iran’s national heritage in the year 1933 AD.
Located in the historical province of Yazd and with a population of more than 60,000 people Abarkuh has numerous unique historical monuments and is considered one of the 14 cities of Iran with the highest number of tourist attractions such that 146 of them have been inscribed on the list of Iran’s national heritage.
| Name | Jame’ Mosque of Abarkuh |
| Country | Iran |
| State | Yazd |
| City | Abarkuh |
| Type | Historical |
| Registration | No registration |
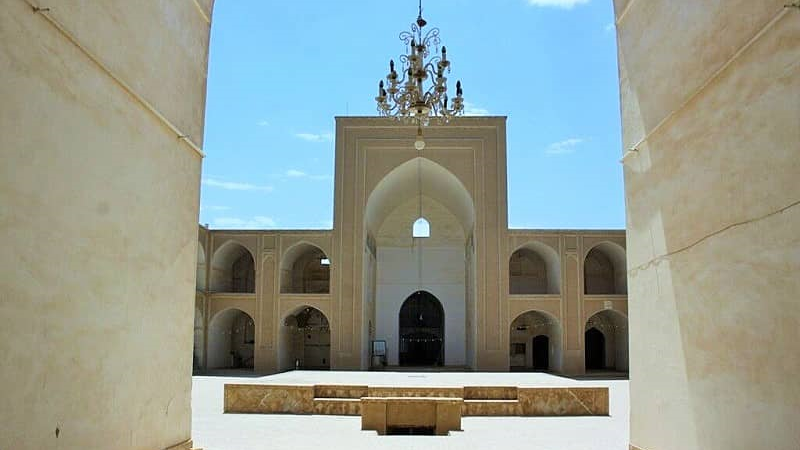








Eish-e Ala Mountain of Abarkuh
Mount Eish-e Ala, which is located six kilometers north of Abarkuh City and 140 kilometers from Yazd, is one of the natural habitats of Yazd Province. As one of the protected and hunting-prohibited areas, this place is one of the areas where significant animal and plant species live. The two villages of Ahmadabad and Firuzabad are the closest human settlements to this area.
Features of the Mount Eish-e Ala Region of Abarkuh
Like other regions of Yazd Province, the city of Abarkuh and the Mount Eish-e Ala and Kaffeh-ye Taqestan region of this city have a hot and dry climate. The size of this area is slightly more than 110 thousand hectares and it is between 1475 and 2377 meters above sea level. The uneven structure of this region consists of mountains and plains where different types of medicinal and other plants grow.
The annual rainfall of this area is about 50 mm and most of this rainfall occurs in winter and early spring. The air is dry in this region in such a way that the relative humidity of the air is less than 15%. Due to the high evaporation of water and soil salinity, there is no possibility of agricultural activities in the Mount Eish-e Ala region. There is almost no surface water flowing in this area and its water is obtained through some springs and wells. Certain water reservoirs have been created for the use of native animals in the region in recent years, which helps to supply water to the region.
Flora and Fauna of Mount Eish-e Ala Region
Plains comprise most of the area of Mount Eish-e Ala Region and for this reason, various plant species can be found in it, which have adapted well to the hot and dry nature of this region, which receives very little rainfall. “Asteraceae” is the dominant plant species of this region, and even though it is known as a native species of western North America, some species of this plant also grow in Iran. The other plant species found in Mount Eish-e Ala Region include Zygophyllum, Milkvetch, Asafoetida, fig, mountain almond, and Gymnocarpos.
Soda rosmarinus and Gaz species are also seen in the Taqestan region. The reason for naming this area with this name was the abundance of the “Tagh” (Haloxylon) plant, which grows abundantly in the desert regions of Iran due to its high resistance to drought and heat. The complex and extensive root system of this plant facilitates its access to limited water resources in the desert. In the last few decades, the cultivation of the Tagh plant has been considered one of the natural measures to stabilize sand dunes and prevent the expansion of the desert in Iran.
Some species of zebra, wildebeest, and deer live in this area, among which deer are very rare. Goats, rams, sheep, wolves, and foxes can also be seen in this area.
The Kaffeh-ye Taqestan area and the fields around it have provided a habitat for a special species of bird called “Hubarah” (Bustard), which is a relatively large bird with long legs and neck and a short and strong beak. One of the interesting features of this bird is its defense system when facing birds of prey.
It has been observed that when this bird is attacked by a bird of prey, it shoots its excrement like a bomb at the attacker. In case of contact with an attacking bird, the sticky droppings of Bustard will cause the feathers and wings to stick together and cause the bird to deviate and fall. Because of this characteristic, Bustard is also called as the “bomber bird” in the region. Due to the abundance of this bird in Yazd Province, it is considered the symbol of this province which is called “charz” in the local dialect.
The other fauna that have been seen in the Mount Aish-e-Ala region include Endemic, yellow raven, wheat grouse black-bellied grouse, rock doves, golden eagles, red-nosed crows, and white wagtail.
In spite of its dry and rough nature, the Mount Eish-e Ala and Kaffeh-ye Taqestan region of Abarkuh City hosts a significant number of plant and animal species.
| Name | Eish-e Ala Mountain of Abarkuh |
| Country | Iran |
| State | Yazd |
| City | Abarkuh |
| Type | Natural |
| Registration | No registration |
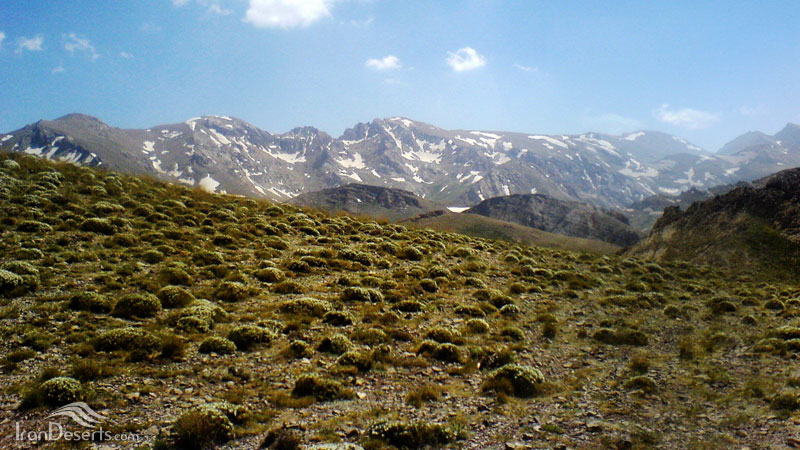




Faragheh Village, Abarkuh, and Its Eid al-Ghadir Traditions
Abarkuh is a county in Yazd Province with a population of around 60,000. It has a dry, desert climate, characterized by low rainfall and high temperatures. However, Faragheh Village, one of the villages in this county, enjoys a cool and mild climate, making it suitable for agriculture and gardening. It is also considered a tourist destination in Yazd Province and a recreational spot for local residents.
Population and Geography of Faragheh Village, AbarkuhFaragheh Village has a population of just over one thousand people. The residents speak Persian, but with a distinctive local dialect known as the Faragheh accent. Historical evidence suggests that around 200 years ago, several Lur people migrated to this village, which is why the local dialect bears some resemblance to the Luri language. Most of the villagers are of Bakhtiari descent and are known for being warm-hearted and hospitable.
Location, Area, and Agriculture of Faragheh Village
Faragheh Village is located near Fars Province, approximately 15 kilometers from its border. The village covers an area of about 62 hectares. The inflow of groundwater from the northern counties of Fars Province has boosted agriculture in the village. Apricots and small plums are two of the main agricultural products of Faragheh.
Access to Faragheh Village
The village is located near the Yazd–Surmaq Highway, making it accessible via this route. The Eqlid–Yazd railway also passes close to the village, but there is no station nearby.
Attractions of Faragheh VillageOne of the notable sites in Faragheh is Sarv Ali, considered a sacred place. Currently, a building with several chambers has been constructed there, which is used during religious ceremonies.
Other attractions in the village include the castles of Sadeqabad, Khosrowabad, Jalalabad, Shahrabad, Rostamabad, Ghasemabad, Rahimabad (Lahmian), Gashar, and the old houses of Faragheh, as well as the Lahmian Dam.
Traditions of Eid al-Ghadir in Faragheh Village, Abarkuh
One of the most important ceremonies in Faragheh Village is Eid al-Ghadir, the day when the Prophet Muhammad announced Ali ibn Abi Talib (peace be upon him) as his successor. On this day, the villagers believe that all attention should be devoted to celebration and joy, and everyday work and chores should be completely set aside.
According to local belief, even household tasks are considered inappropriate on this day. Cleaning and sweeping the house on Eid al-Ghadir is thought to bring bad luck. Therefore, a few days before the festival, all villagers thoroughly clean their homes in preparation for the celebration.
On Eid al-Ghadir, the people of Faragheh prepare Komaj, a type of sweet bread made primarily from flour and sugar. The day before the festival, all the necessary tools and ingredients for baking Komaj are gathered.
To enhance its flavor, villagers sometimes use grape syrup instead of sugar and add cumin and cinnamon to the dough. Another traditional bread baked for Eid al-Ghadir is Yookheh (also called Tiri), which is also an essential part of the celebration.
Eid al-Ghadir Customs in Faragheh Village – Offerings and Charity
On this day, none of the milk obtained from the village’s livestock is sold. The villagers dedicate the milk as an offering, believing that this act brings blessings and prosperity to their animals.
Similarly, the use of irrigation water on Eid al-Ghadir is accompanied by giving a voluntary donation. This amount is paid to the village headman and is either used for charitable purposes or distributed among the poor.
The importance of Eid al-Ghadir for the people of Faragheh Village is such that they choose this day to fulfill their vows, believing that performing good deeds on this day yields many times greater rewards.
Weddings and Naming of Newborns in Faragheh VillageThe people of Faragheh believe that the best day for weddings and naming newborns is Eid al-Ghadir. On this day, a ceremony called Henna Night (Hanābandān) is held for newlyweds. During this ritual, the groom’s family brings henna bags, fine fabrics, sugar cones, sweets, and candies to the bride’s house. The head of the ceremony places a small amount of henna on the right hand of both the bride and groom, which is then shared among their close relatives.
According to the villagers, this ceremony brings happiness and blessings to the couple’s life and drives away sorrow.
Naming newborns is another tradition observed on this day. Families who have a son often choose the name Ali or one of the titles of Ali ibn Abi Talib. For daughters, the name Fatemeh, after the Prophet Muhammad’s daughter, or one of her titles is chosen.
| Name | Faragheh Village, Abarkuh, and Its Eid al-Ghadir Traditions |
| Country | Iran |
| State | Yazd |
| City | Abarkuh |
| Type | Historical |









The Ice House of Abarkuh
Located between the three historical cities of Yazd, Isfahan, and Shiraz, Abarkuh has many historical monuments and is considered one of the top 14 tourist destinations in Iran. Aqazadeh Ice House of Abarkuh is one of the 400 historical monuments of this city, which was used in the past to produce and store ice and use it in hot seasons. This ice house was built in the Qajar era (around the 19th century) by using the precise engineering techniques of the time.
Architectural Style of Ice House of Abarkuh
Ice houses were special buildings of Iranian architectural origin, the exact time of their invention is not known, but their efficiency was so high that they continued to be used until electric refrigerators were invented and became popular.
Aqazadeh Ice House of Abarkuh is 12 meters high and deep and the thickness of its walls is three meters. The circumference of the dome of this ice house is 64 meters and its wall is made in a spiral shape in order to prevent heat from entering the lower parts of the structure and preserving the ice produced for a longer time.
Stone, mortar, sand, and lime were the main construction materials used for making this building. In order for the base of the building to be more resistant to moisture, the first half meter of the walls is made of stone and the rest of it of adobe and clay.
The shape of the building, along with the materials used, were the two principles that ensured the efficiency of the ice houses. The construction of the building is compatible with the process of producing ice and the principles of insulation have also been observed in it.
Functionality of Aqazadeh Ice House of Abarkuh
Like other ice houses built in Iran, Aqazadeh Ice House of Abarkuh, too, has the following four main parts:
- A pond for producing ice, which was created as a rectangular pit. This pit was built on the north side of the shading walls so that the least amount of heat would reach it.
- A pit-like ice tank under the dome in which the produced ice was collected.
- Shading walls, which are located in the south of the pond, and their main task was to prevent the sunlight from falling on the ice.
- The big dome of the tank, which is a part of the building that can be seen from the outside, and its construction was done in accordance with architectural principles to prevent heat.
The pond would be gradually filled with water to freeze in layers. The pieces of ice were then transferred to the tank by using a sloping surface. After transferring the ice to the tank, each layer of it would be covered with a plant called “Pisonia”.
In the hot season, a small hatch installed in the ice house would be used for removing ice. This hatch would be blocked with adobe and clay during other seasons of the year. The summer hatch of the ice house is located in the southern part and the winter one is located in the northern part of the building.
Since the construction expenses of making ice houses were quite high, therefore, most of them were owned and controlled by rich people and the so-called nobles. However, some of these ice houses were donated to the public so that everyone would be allowed to take ice from them for personal use.
The Aqazadeh Ice House of Abarkuh was inscribed on the list of Iran’s national heritage in the year 2002 AD.
Aqazadeh Ice House of Abarkuh is one of the 400 historical monuments of this city, which was used in the past to produce and store ice and use it in hot seasons. This ice house was built in the Qajar era (around the 19th century) by using the precise engineering techniques of the time.
| Name | The Ice House of Abarkuh |
| Country | Iran |
| State | Yazd |
| City | Abarkuh |
| Type | Religious |
| Registration | National |
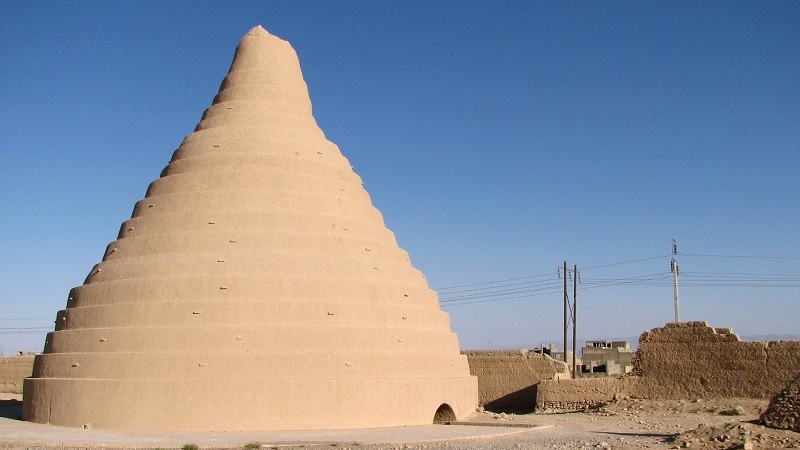




Cypress Tree of Abarkuh
Being an evergreen tree, “cypress” is known as a symbol of freedom and resilience in Persian literature. This tree is so respected by Iranians that it is considered one of the symbols of Iran. The image of this tree was even used in the sculptures related to the Achaemenid era (550 to 330 BC).
“Paisley pattern”, which has been one of the genuine designs of Islamic architecture over the centuries resembles bent cypress and is the symbol of beauty and strength. Keeping this in view, it is not strange that the Cypress Tree of Abarkuh, with an estimated life of 4500 years, and as the oldest living creature in Asia and one of the oldest trees in the world, is so respected by the people of Iran.
Features of the Cypress Tree of Abarkuh
The perimeter of this tree on the ground is 11.5 meters and its height stands at 25 meters. This cypress tree is a type of Mediterranean Cypress and its trunk diameter reaches 4.5 meters. The life of this tree is estimated to be around 4500 years, but some scientists believe that the life of Cypress Tree of Abarkuh is between six and eight thousand years. According to the list prepared of living ancient plants of the world, only 26 trees date back to pre-historic times, which makes the Cypress Tree of Abarkuh the 9th oldest living tree in the world.
Cypress Tree of Abarkuh in Historical Texts
One of the books in which mention has been made of the Cypress Tree of Abarkuh is “Nuzhat al-Qolub: by Hamdullah Mostofi. This book was written in the year 740 AH (1339 AD) in which the author says: “There is a cypress tree there that has a great reputation in the world, just as the cypress tree of Kashmir and cypress tree of Balkh have a reputation, and now, this one is taller and bigger than them and there is no other cypress tree like it in Iran.” This statement shows that the Cypress Tree of Abarkuh was famous as an old and stout tree even around seven centuries ago. In the famous Western travelogues, such as the Travelogue of Marco Polo (14th century AD), too, mention has been made of this tree.
Measures to Protect the Cypress Tree of Abarkuh
After being inscribed on the list of Iran’s natural national certain measures were taken to protect the Cypress Tree of Abarkuh. One of these measures was to handle the ecological barriers and unfavorable environmental tensions that may occur suddenly and threaten the life of the tree. Other measures taken in the last few years to protect the Cypress Tree of Abarkuh included making a fence and organizing the space around this tree, using biological pest control methods, trying to restore the tree trunk, and installing a lightning rod next to this tree.
Ways to Visit the Cypress Tree of Abarkuh
Abarkuh being located in between the three historical cities of Yazd, Isfahan, and Shiraz has a special geographical position and the Cypress Tree of Abarkuh is located in the southwest of this city.
Cypress Tree of Abarkuh was inscribed - as the third natural national site - on the list of Iran’s natural national heritage in the year 2004 AD.
One of the books in which mention has been made of the Cypress Tree of Abarkuh is “Nuzhat al-Qolub: by Hamdullah Mostofi. This book was written in the year 740 AH (1339 AD) in which the author says: “There is a cypress tree there that has a great reputation in the world, just as the cypress tree of Kashmir and cypress tree of Balkh have a reputation, and now, this one is taller and bigger than them and there is no other cypress tree like it in Iran.”
| Name | Cypress Tree of Abarkuh |
| Country | Iran |
| State | Yazd |
| City | Abarkuh |
| Type | Natural |
| Registration | National |



Aghazadeh Mansion of Abarkuh
Abarkuh being located in between the three historical cities of Yazd, Isfahan, and Shiraz enjoys a special geographical position. Like the city of Yazd, due to its hot and dry climate and desert texture, many windcatchers can be seen in this city, and the houses are mainly made of clay adobes. With many historical monuments, this city is one of the top 14 tourist destinations in Iran. The Aghazadeh Mansion of Abarkuh, which is considered one of the most famous historical structures of this city, is located in the Darvazeh Locality of Abarkuh, and there are several other historical houses in its vicinity.
Features of Aghazadeh Mansion of Abarkuh
With an area of 820 square meters, this 200-year-old mansion was built during the Qajar era. This house belonged to a person by the name of “Seyyed Hossein Abarquei”, one of the rich people of Abarkuh. This mansion, which has a specially shaped windcatcher was built with two floors and is a neighbor to Mousavi House and Seyyed Ali Agha House, two of the oldest houses of Abarkuh.
The closeness of these houses shows that the owners of these houses had close and friendly relations with each other. These houses are connected with each other through a “sabat”; low-height corridors on which rooms were usually built. Due to the unique features of this building, the image of the two-story windcatcher of the mansion has been portrayed on the back of Iran’s 20,000 rial banknotes.
Architecture of Aghazadeh Mansion of Abarkuh
The main entrance to the house is located in its northwest. This entrance leads to the corner of the yard through a corridor. The first thing that catches the eyes of visitors after entering the house is the large yard and the beautiful pond in its center. This pond was built using stone and exactly in the middle of the yard. The rooms of the house are built on three sides of the yard. Each of these sets of rooms was used in one of the seasons of the year. The southern part was used in summer because it received less sunlight. The northern part was used in winter and the eastern part of the building hosted the residents of the house in autumn and spring.
Each of the rooms in this house has a special architecture. The main room is built in the shape of a cross and is located in the southern part of the courtyard. Wood has been used to decorate its doors and windows.
One of the special features of Aghazadeh Mansion is the use of a two-story windcatcher, which is 18 meters high, and 19 vents have been installed in it to direct the outside air to the rooms of the house. Even when the wind stops blowing, this windcatcher can perform air conditioning operations inside the building. The engineering of the construction of such a windcatcher was very precise at that time, such that the structure of both floors overlaps in such a way that it can intensify the airflow.
In this building, an octagonal kiosk has been built and decorated with beautiful muqarnas works. (Historically, a kiosk - from Persian kushk - was a small garden pavilion open on some or all sides and was seen mostly in the architecture of the imperial buildings of Iran.) Apart from the windcatchers, muqarnas have also been used in the ledges, roof, and some other places of this mansion. Another interesting feature of the Aghazadeh Mansion of Abarkuh is the existence of a basement that is placed on a stone bed.
A 10-year restoration operation on this house that started in 2006, has greatly contributed to the preservation of the beauties of the mansion. The availability of two places of stay in Hosseinidoust and Mousavi houses provides suitable accommodation facilities for tourists.
The historical value and the architectural uniqueness of the Aghazadeh Mansion of Abarkuh caused this work to be inscribed on the list of Iran’s national cultural heritage in the year 1997 AD.
One of the special features of Aghazadeh Mansion is the use of a two-story windcatcher, which is 18 meters high, and 19 vents have been installed in it to direct the outside air to the rooms of the house.
| Name | Aghazadeh Mansion of Abarkuh |
| Country | Iran |
| State | Yazd |
| City | Abarkuh |
| Type | Historical |
| Registration | National |
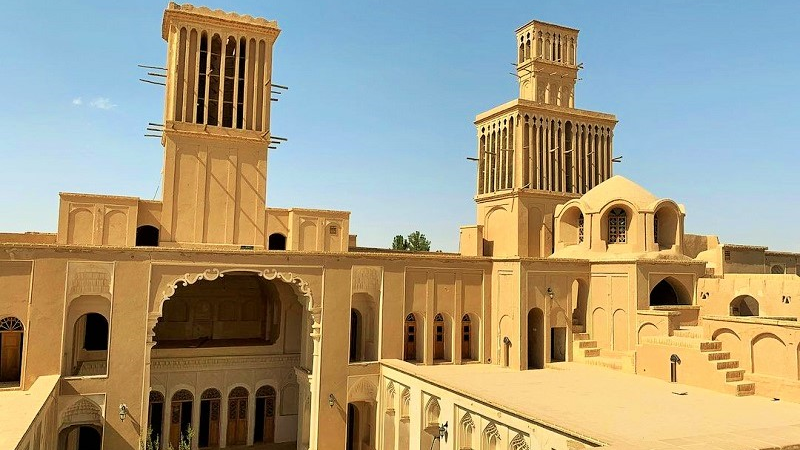








Shahrasb Castle of Abarkuh
The historical city of Abarkuh has more than 400 historical sites and is considered as one of the target cities for tourism in Iran. The villages and districts of this city also have a significant history and there are significant buildings and sights in them. Shahrasb Castle is one of these historical sites that was built in a village with the same name.
Features of Shahrsab Village
There are a total of 12 villages in Abarkuh, each of which had been named after one of the months of the year. Azar village, known as Shahrasb today, is one of these 12 villages, which was the habitat of the Iranian tribe called “Hezarasban”. The name of a member of this tribe is written on the Aali Dome of Abarkuh. In Ferdowsi’s Shahnameh, Shahrasb or Shahrasp is a mythological personality who was a confidant and advisor of the Iranian king, Tahmures, and was able to guide him towards justice and progress in Iran.
Shahrasb is located over an area of about 35 hectares and it has about a thousand inhabitants. At first, Shahrasb was located inside a citadel, but after a considerable increase in its population, the constructions were expanded and the village grew larger. The houses of Shahrasb Village are made of clay adobe and their roofs are dome-shaped. The use of clay as the main material for the construction of houses, apart from the availability of this material, is to help keep the houses as cool as possible. Moreover, the dome-shaped roofs in hot and dry areas make less heat gets absorbed into the houses.
The houses in Shahrasb Village are mostly small and simple, but some big houses are also seen in the village, which are decorated with plasterwork, muqarnas, and arabesque motifs of flowers and bushes. The alleys of Shahrasb are designed in a checkerboard pattern and most of the houses are one story.
Economy of Shahrasb
Carpet weaving is the most important handicraft of this village and the women of Shahrasb engage in it in their homes. Agriculture and animal husbandry are other main occupations of the people of Shahrasb. Local people believe that Shahrasb Village used to be a place where horses were kept and bred, and the khans of the village made a living by breeding horses. It is also believed that once upon a time a thousand horses were kept in the castle.
History of Shahrasb Castle
There are ancient human settlements in Shahrasb village that are similar to many other areas of Iran. These settlements are surrounded by walls and watchtowers. A strong citadel was built among such settlements, where the governor or ruler lived. According to the available evidence, the citadel of Shahrasb Village was one of the residential complexes of ancient Iran. The structure of this citadel is similar to the Bam citadel.
Like the houses of this village, Shahrasb Castle is made of clay adobe. Some historians believe that this castle was built during the Safavid era (16th century AD) and was used as people’s habitat for a long time. With an increase in the population during the Qajar era (18th century), the castle was expanded to accommodate the increasing population.
There are some graves in the castle where, contrary to the Islamic tradition, the dead are not buried facing the Qiblah. This evidence shows that the castle was probably built on the remains of another site that dated back to the pre-Islamic era.
The Architecture of the Shahrasb Castle
The area of Shahrasb Castle is 17 thousand square meters and it has a high portal. There are eight watchtowers on the four sides of this castle, and in addition to clay adobe, stone, baked brick, and wood have also been used in some parts of the fort. There are high ramparts in the outer part of the castle and two central fences in the inner part. Thus, there are a total of 16 watchtowers in the entire castle, indicating the importance given to security measures.
In addition to residential houses, there was a storehouse in the castle for storing grain and a stable for keeping livestock. The existence of different parts in the castle shows that a certain social order governed the lives of its inhabitants.
Shahrasb Castle of Abarkuh was inscribed on the list of Iran’s national historical heritage in the year 2005 AD.
There are a total of 12 villages in Abarkuh, each of which had been named after one of the months of the year. Azar village, known as Shahrasb today, is one of these 12 villages, which was the habitat of the Iranian tribe called “Hezarasban”.
| Name | Shahrasb Castle of Abarkuh |
| Country | Iran |
| State | Yazd |
| City | Abarkuh |
| Type | Historical |
| Registration | National |
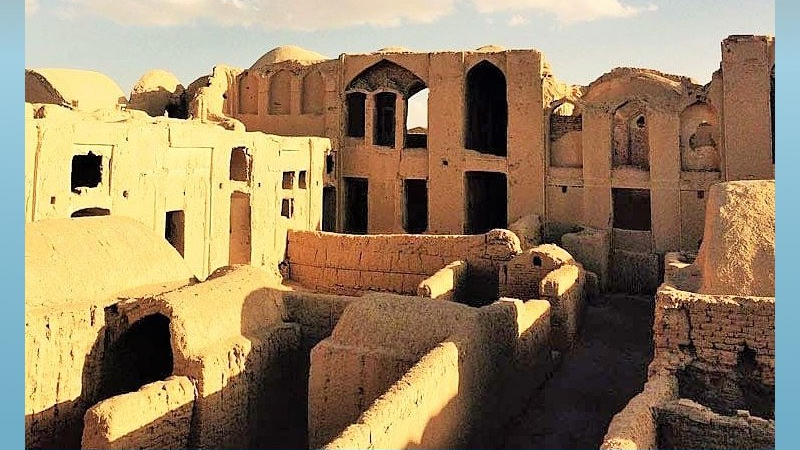






Abarkuh
Abarkuh is one of the typical historical cities of Iran, which is located at an altitude of 1510 meters above sea level and its geographical location is between the three historical cities of Shiraz, Isfahan, and Yazd. Even though Abarkuh is presently a part of Yazd Province, due to its geographical location it had at times been considered a part of Fars Province.
Abarkuh is a desert city with an average annual rainfall of 75.3 mm and has a hot and dry climate. Its houses are built in a traditional way and close to each other, the main construction materials of which are clay adobe and mud, and their roofs are dome-shaped.
Like many cities in Yazd Province, the agricultural life of Abarkuh depends on qanats. There are several qanats in Abarkuh, some of which are more than a thousand years old. These qanats irrigate agricultural lands and orchards of Abarkuh.
How to Go to Abarkuh
The distance between Abarkuh and Yazd is 150 km and being situated between the three cities of Isfahan, Yazd, and Shiraz, it is a good place to stop on the way and benefit from historical attractions. The distance between this city and Tehran is 740 km, and it takes about eight hours of drive to reach it. Abarkuh does not have a separate airport or direct railway route, but one can travel to Yazd by plane or train and travel the rest of the way by car or bus.
Population and Economy of Abarkuh
Abarkuh is a small city with a population of more than 50 thousand people. Due to the drought and the migration of villagers to cities, its population is increasing day by day. Agriculture and animal husbandry are the two main pillars of Abarkuh’s economy, but successive droughts have seriously affected these two occupations of this city. Iron and steel industries, too, form a part of the economy of Abarkuh.
History of Abarkuh
Historical texts show that this city was one of the main cities of Kerman Province until the 10th century AD and then it became a part of Fars Province. The heyday of Abarkuh dates back to the Buyid era (late 10th century AD) when many trade caravans on the way to Yazd, Isfahan, and Shiraz used to stop in this city.
In the 11th century, a fence was built around the city to ensure its security. Until the 12th century AD, this city changed hands several times between local rulers, but it was during the Seljuq era (12th century) that it started to see progress once again; the trend that continued in the next centuries, too. The invasion of Iran by Afghans (1736 AD) dealt a serious blow to Abarkuh. The unstable conditions of Abarkuh continued until the 20th century. Presently, too, despite having many historical monuments, this city is in need of greater recreational facilities and tourism infrastructure.
Tourist Attractions of Abarkuh
There are about 400 historical sites in the city of Abarkuh, some of which are special in terms of their history and architecture. These attractions include:
The Aali Dome of Abarkuh
This building is located on the outskirts of Abarkuh City, on a hill and is easily recognizable from inside the city. The longevity of this dome dates back to the Daylamite era (11th century AD) and is considered one of the oldest tomb buildings in Iran.
Jame’ Mosque of Abarkuh
Although this mosque was built back in the 14th century AD, some parts of it were probably built in earlier eras.
Aghazadeh Mansion of Abarkuh
The most important and famous part of this building is its two-story windcatcher the height of which is about 18 meters.
The Ice House of Abarkuh
Ice houses were built to make and store ice all year round. The architecture of this building was so precise that it could keep the ice solid even in the hottest season of the year. Apart from the Aghazadeh Ice House, three other ice houses by the names of Barzan, Hek, and Maryamabad had e also been built in Abarkuh.
Saulat House
This house, which was built in the Qajar era (19th century) is now the Anthropology Museum of Abarkuh.
Cypress Tree of Abarkuh
According to estimates, this tree is about 4500 years old and is considered one of the oldest living trees in the world.
Faragheh Village of Abarkuh
Faragheh is famous for its Ghadir rituals. The main product of the village is pistachios. The mild climate of this village has made it a summer destination.
Shahrasb Village
There is a castle in this historical village, which, according to the existing evidence, was a place for breeding horses.
Eish-e Aala Mountainous Area and Taghestan Foothill
This natural habitat in the heart of the desert with its remarkable plant and animal species is one of the natural attractions of Abarkuh. The size of this area is about 152 thousand hectares.
Like many cities in Yazd Province, the agricultural life of Abarkuh depends on qanats. There are several qanats in Abarkuh, some of which are more than a thousand years old. These qanats irrigate agricultural lands and orchards of Abarkuh.
| Name | Abarkuh |
| Country | Iran |
| State | Yazd |
| City | Abarkuh |
| Type | Historical |
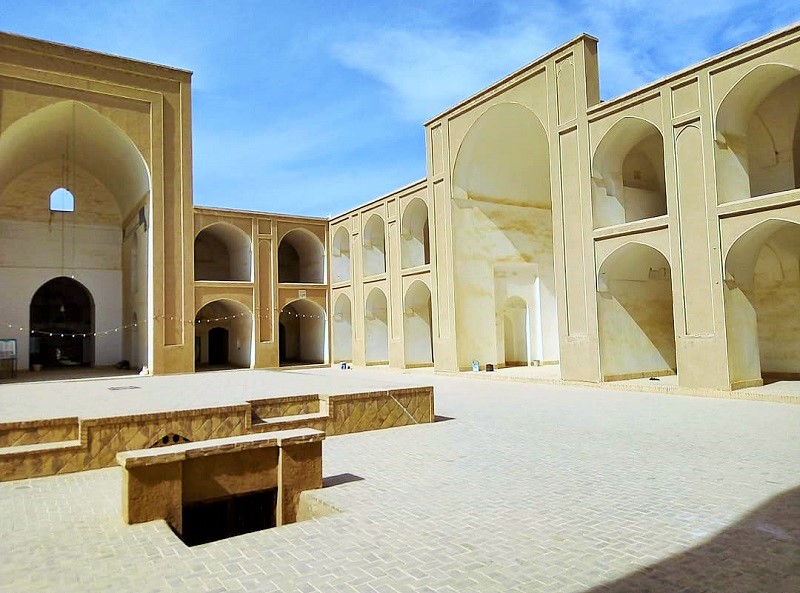













Choose blindless
Red blindless Green blindless Blue blindless Red hard to see Green hard to see Blue hard to see Monochrome Special MonochromeFont size change:
Change word spacing:
Change line height:
Change mouse type:
_crop_2.jpg)
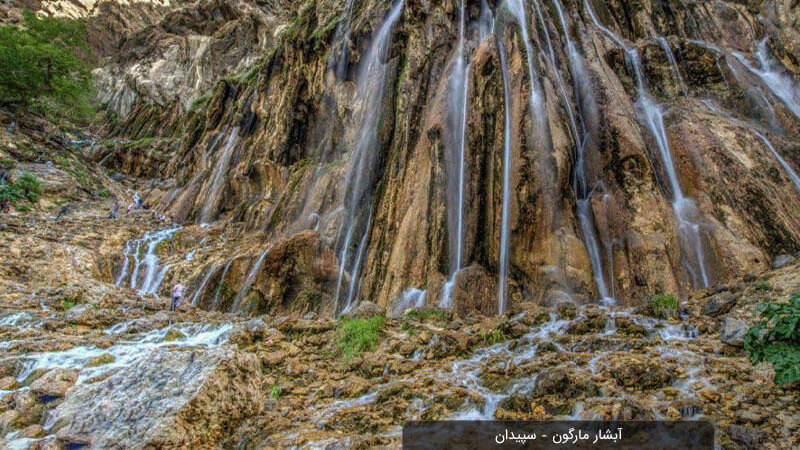
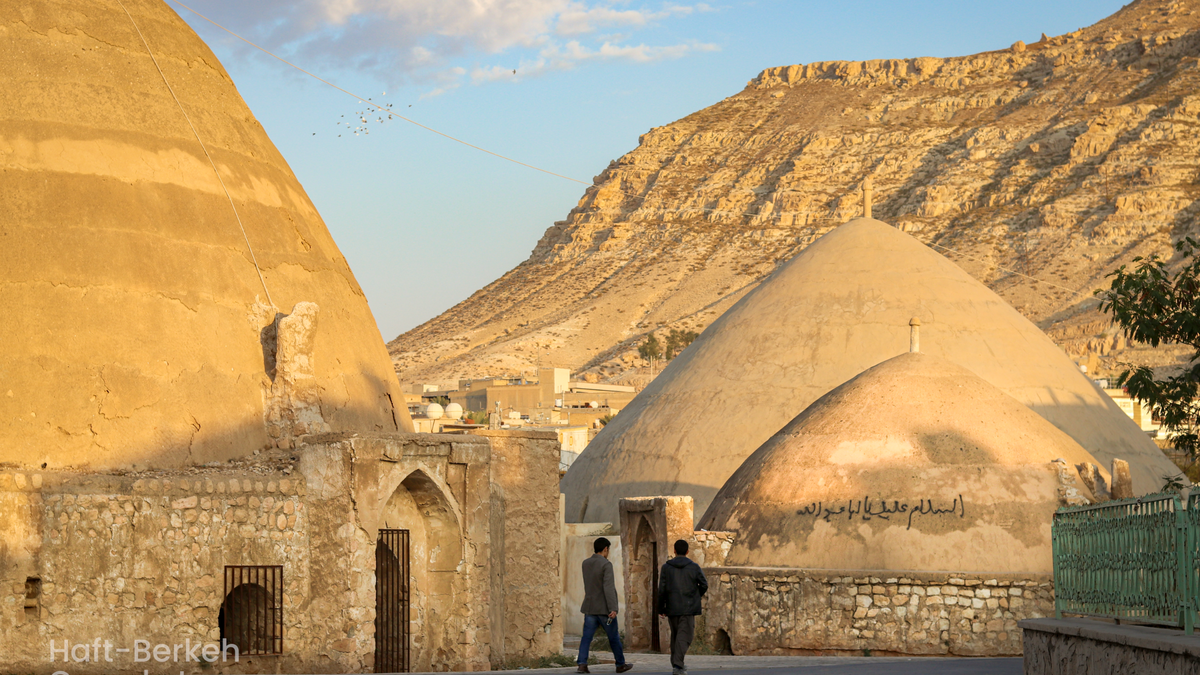
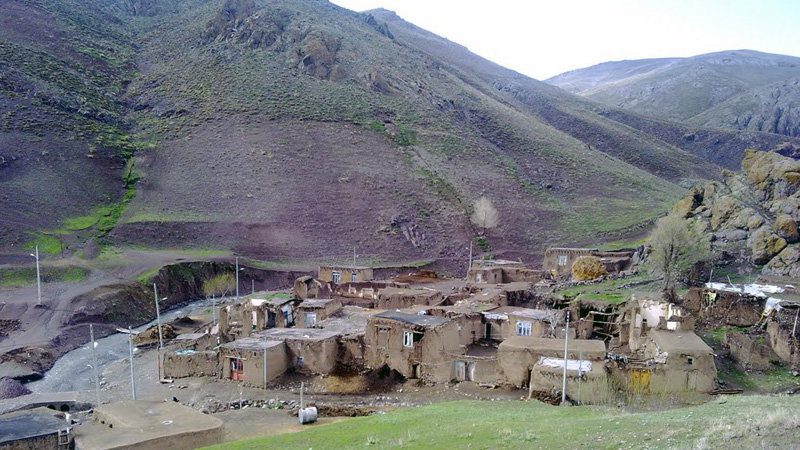
 در تخت جمشید_crop_2.jpg)

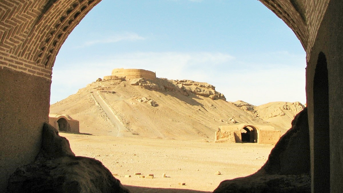
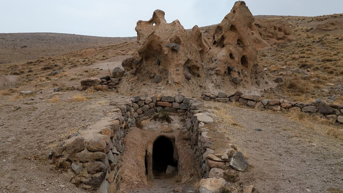

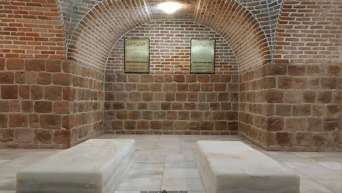



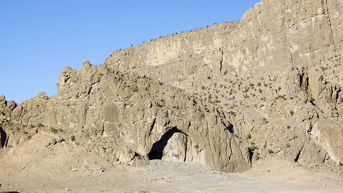


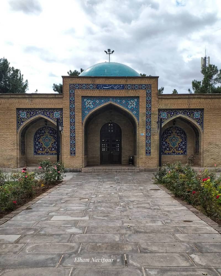
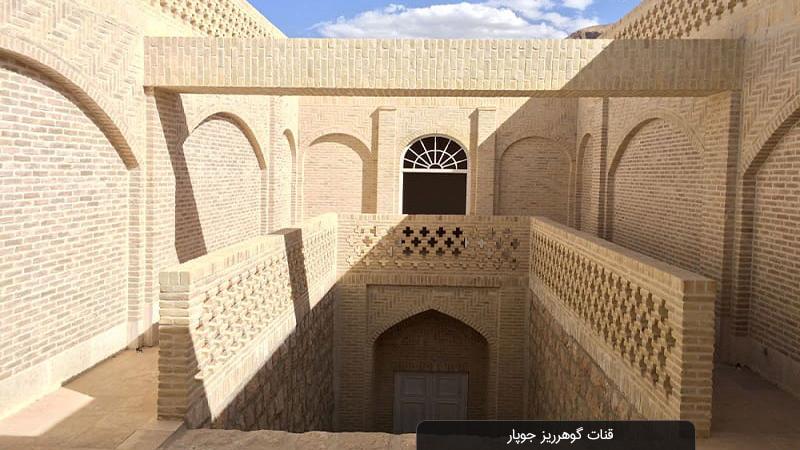


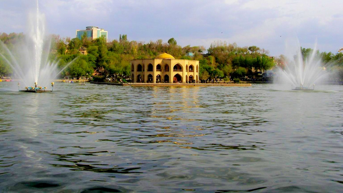
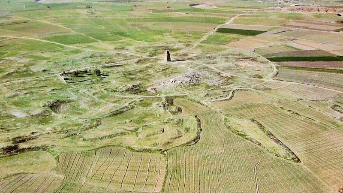
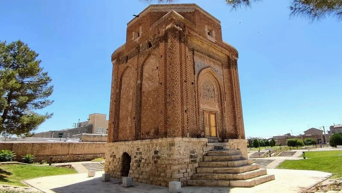
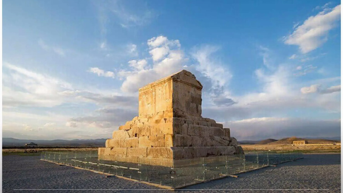


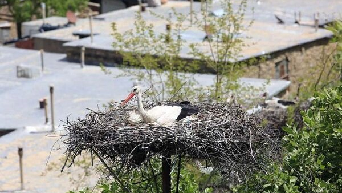

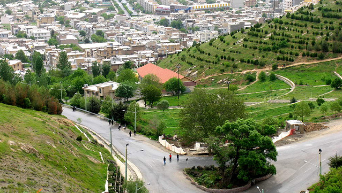
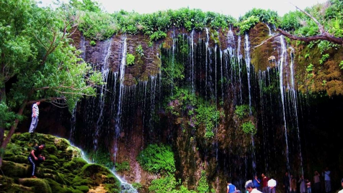
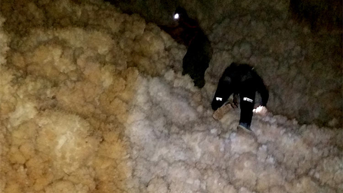

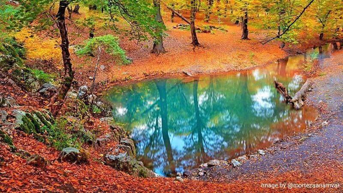
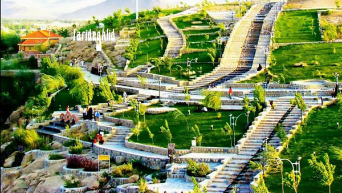
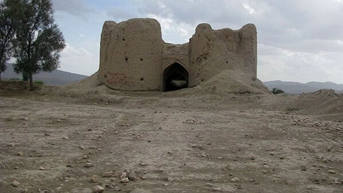
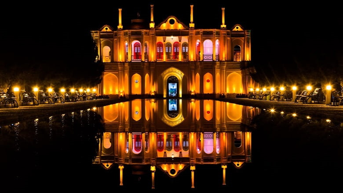

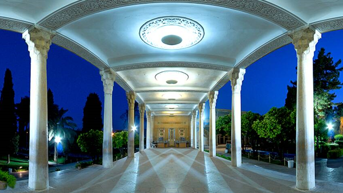
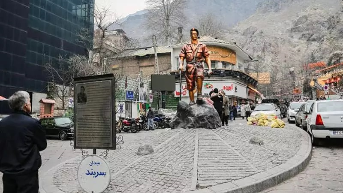

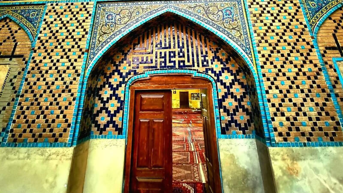
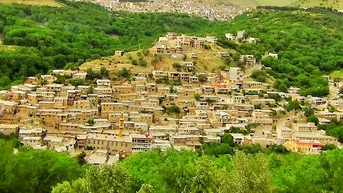



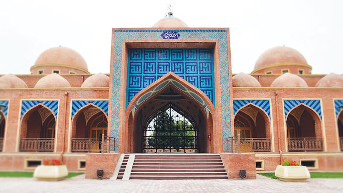


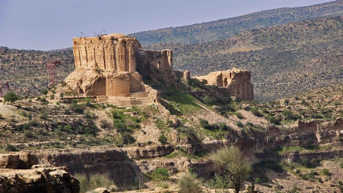
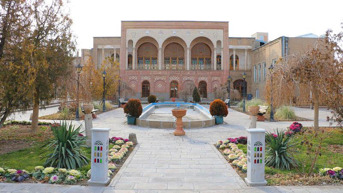
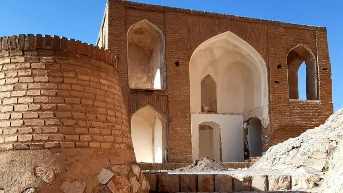
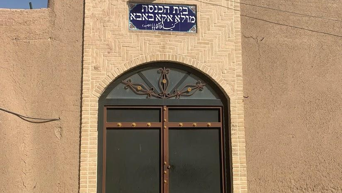
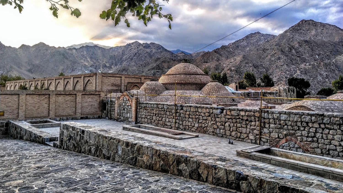
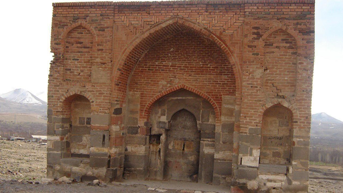
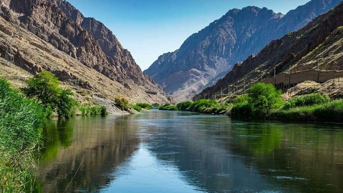

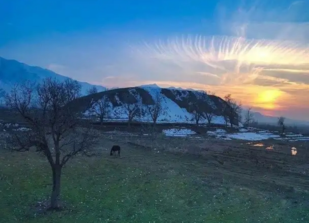
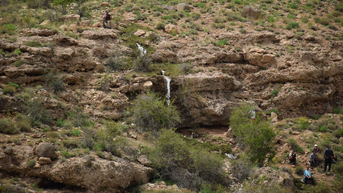

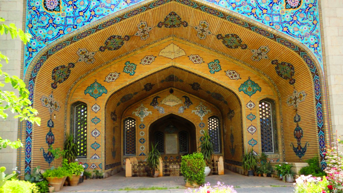
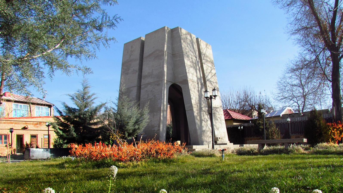

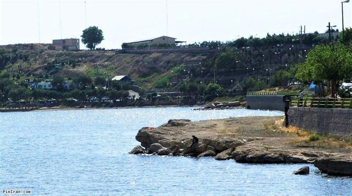


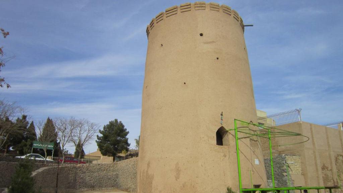


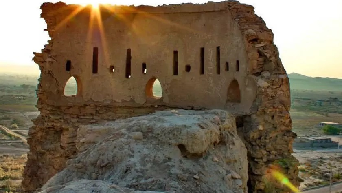
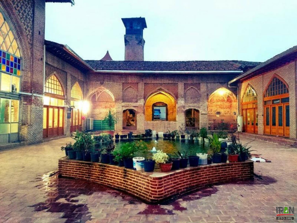
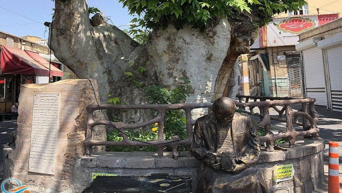
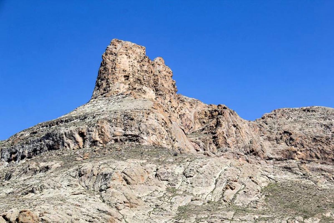


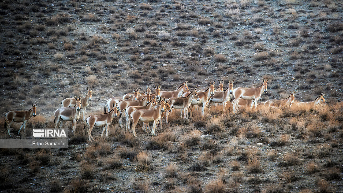
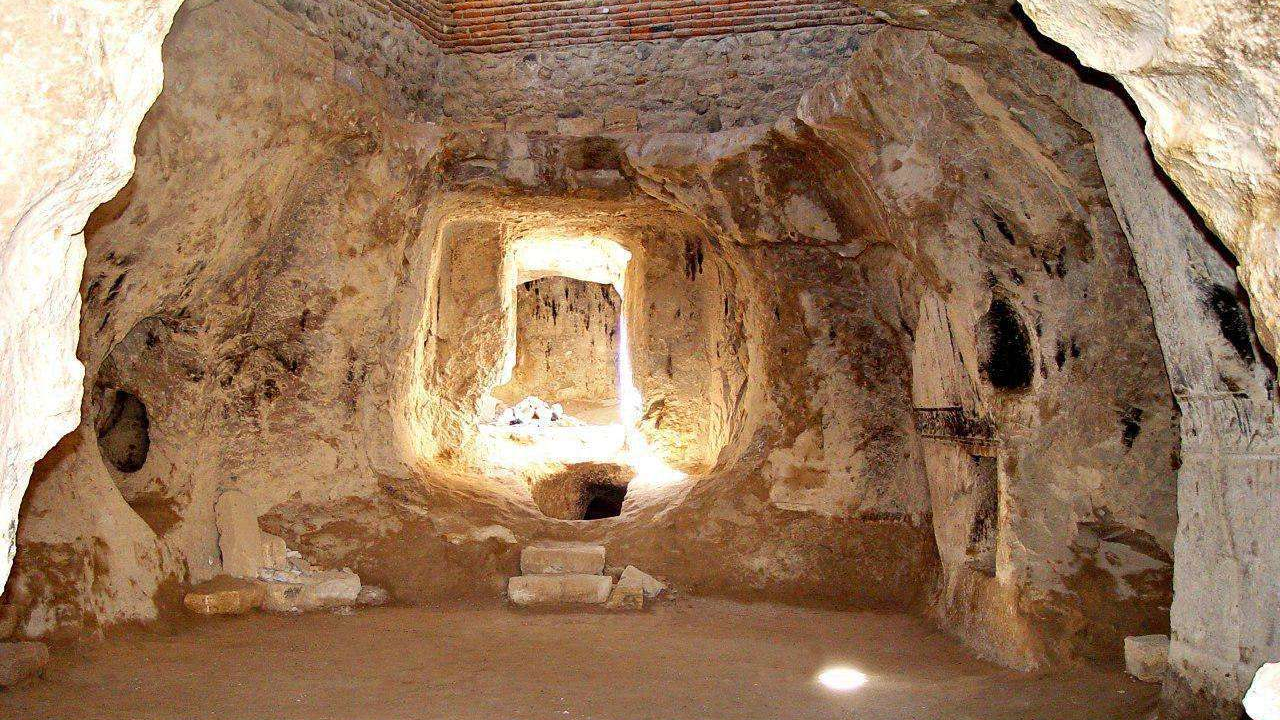

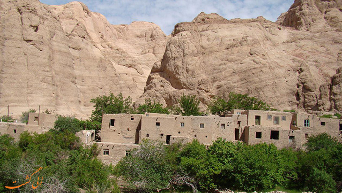
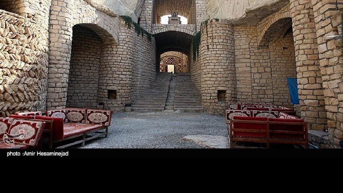
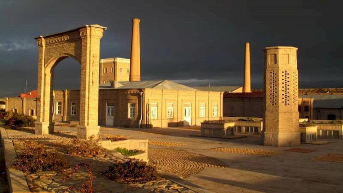
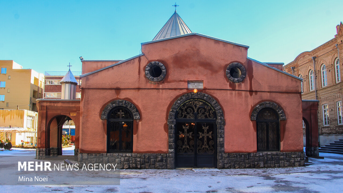

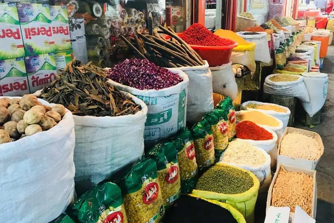
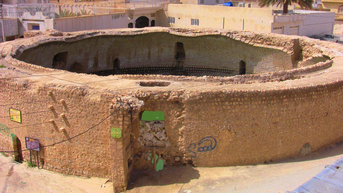

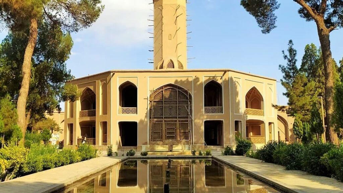
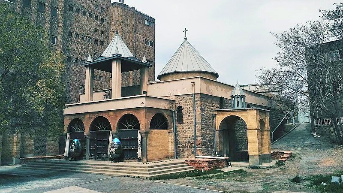
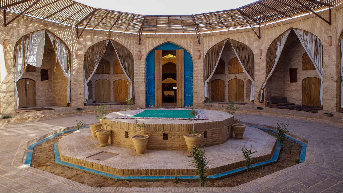




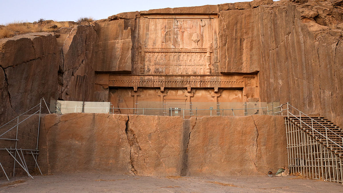
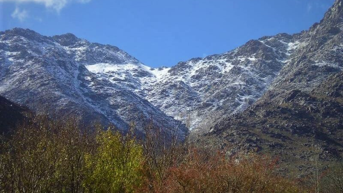
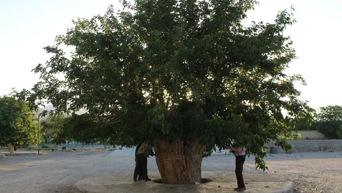
_crop_2.jpg)

