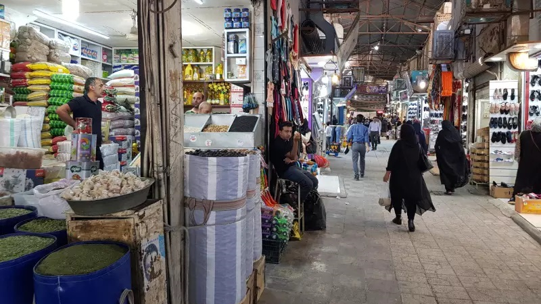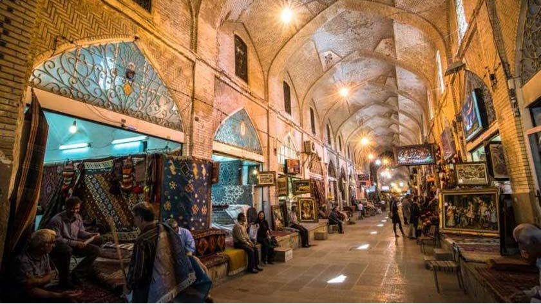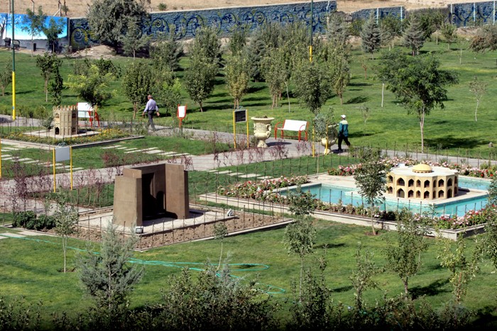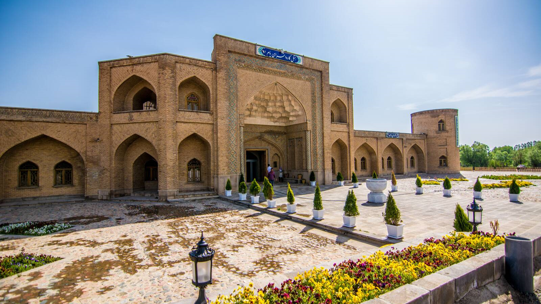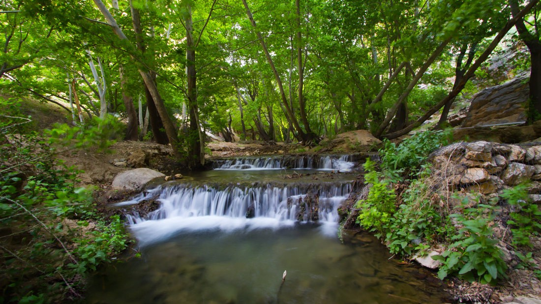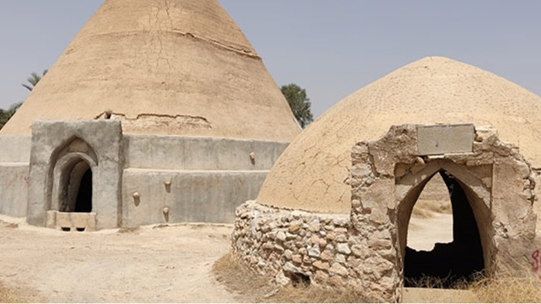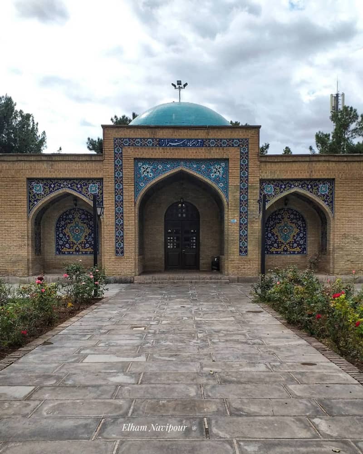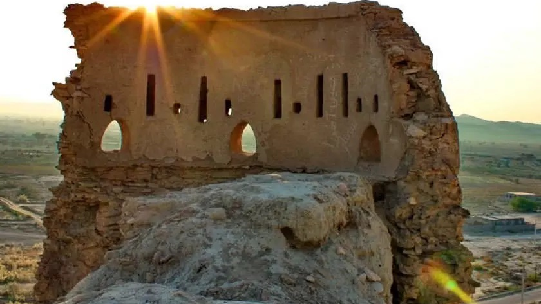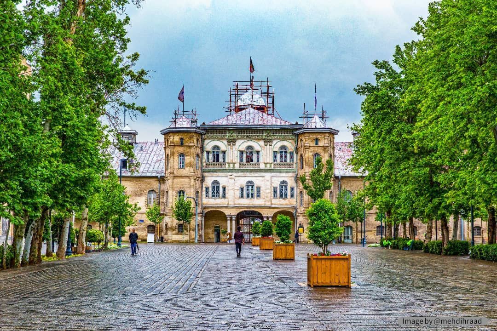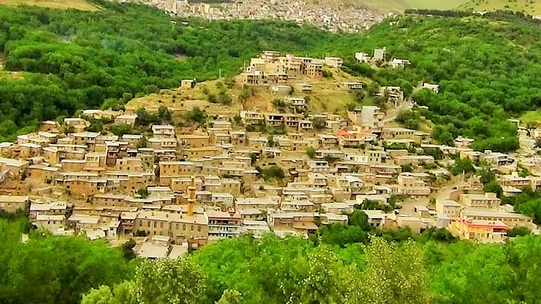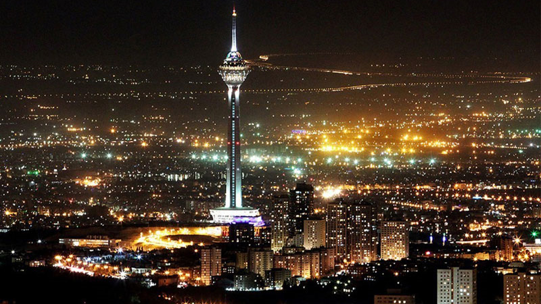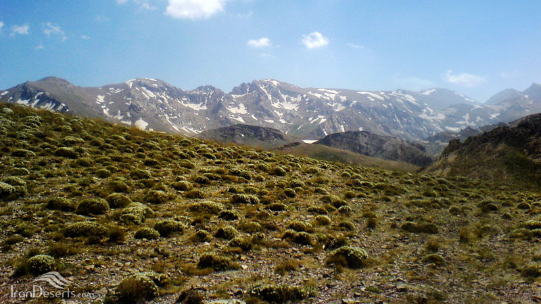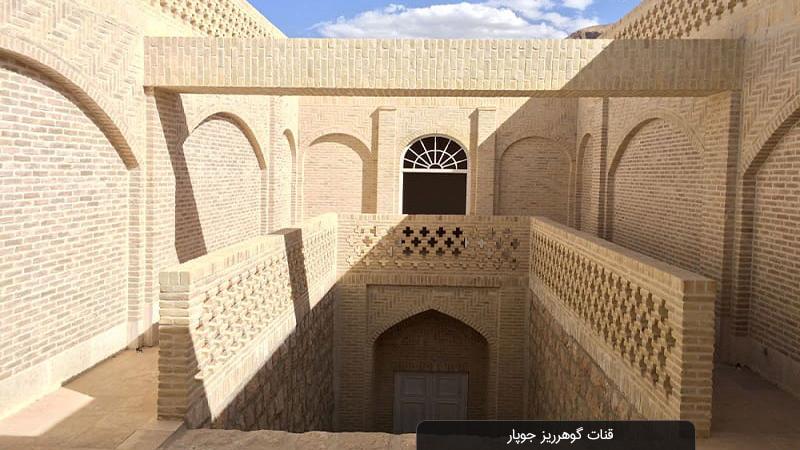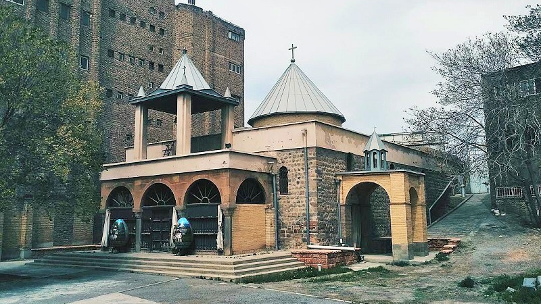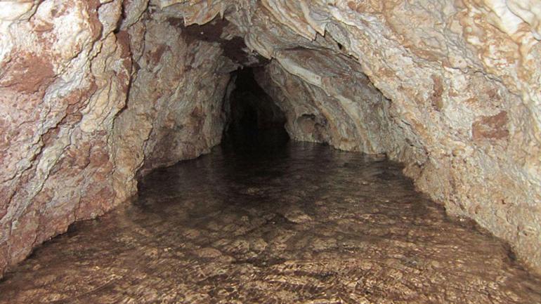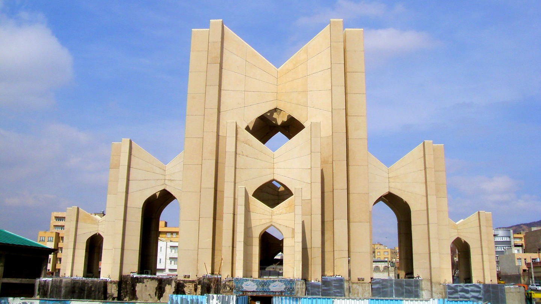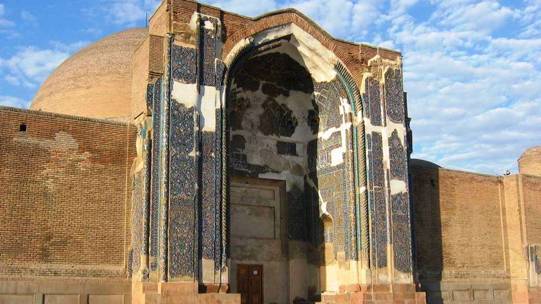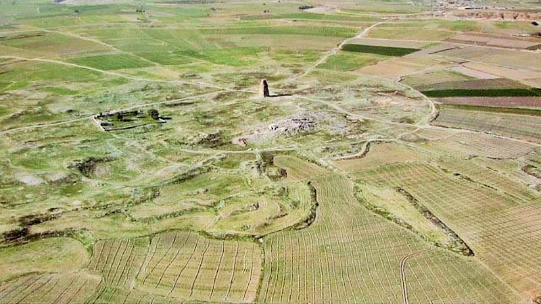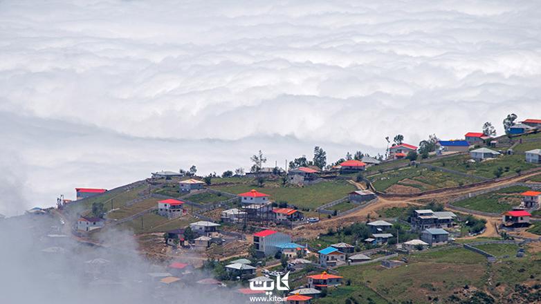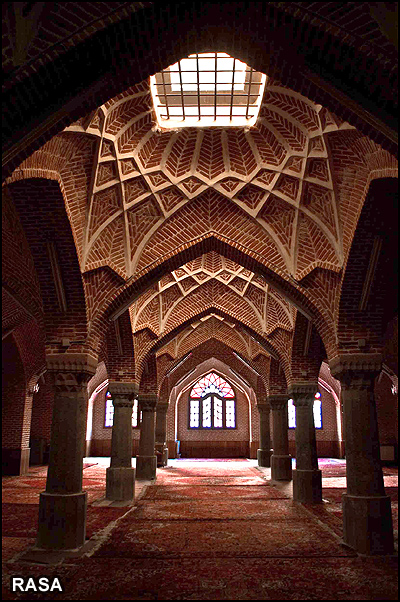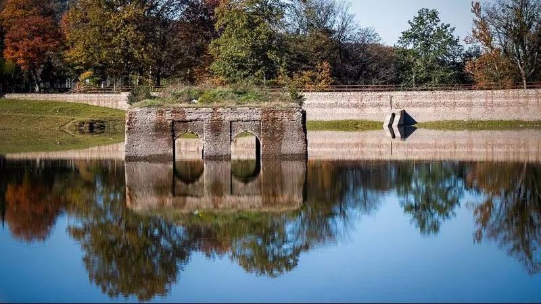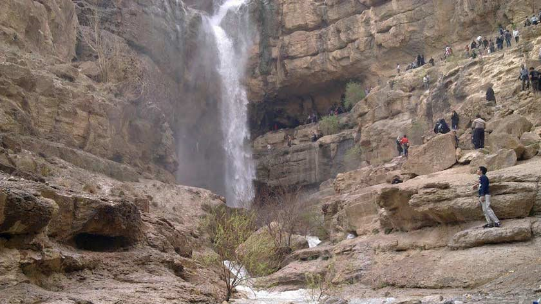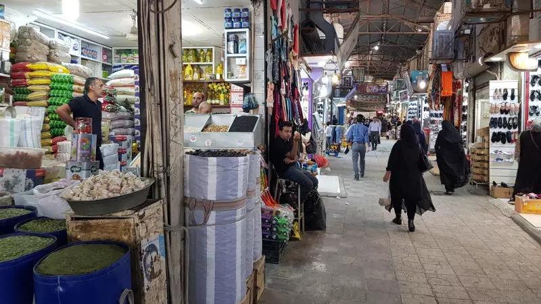Pomegranate: A Delicious and Distinctive Fruit

Varahram Fire Temple of Yazd
Yazd has always been famous as a habitat for Iranian Zoroastrians. Varahram (also called Bahram) Fire Temple in Yazd City is known as the most famous Zoroastrian temple in the world.
History of Varahram Fire Temple of Yazd
The current building of this fire temple was constructed during the Pahlavi era in the year in the year 1934 AD in collaboration with the Parsis of India. Since the donors of the plot of land for this fire temple did not have enough financial resources to build it, they made five trips to India and received the cost of building it from the Parsis of India.
The Position of Fire Temple in The Life of Zoroastrians
The importance of fire was so great in people’s lives in the past that they gradually considered it sacred and dignified as a symbol of divine light, and fire temples also found a sacred place for them. However, the veneration of fire in fire temples is definitely not a direct worship of fire. Zoroastrians worship God in their fire temples through the medium of fire. Hence it is wrong to regard Zoroastrians as fire-worshippers.
Zoroastrians visit the Varharam Fire Temple and other fire temples to offer their prayers and recite parts of Avesta and Gathas in front of the fire. Zoroastrians do not have a special day for gathering at their fire temples and performing their prayers, and they do not pray in groups.
The Architecture of Varharam Fire Temple
The construction of the Varahram Fire Temple was inspired by the Achaemenid style of architecture used in Persepolis. In addition to that, the architectural style of the Parsis of India can also be observed in this building. One of the most important features of this fire temple is adhering to the principle of simplicity and avoiding too many decorations.
The main building of this fire temple is surrounded by a large yard with cedar and pine trees. Since the Zoroastrians believed in building a fire temple next to the water, a circular pond has been built right after the main entrance of the temple.
The image of Farvahar (source of life) and the top of the stone columns stand out beautifully in this building. The capitals of the columns, along with the flower-bearing stones, which are located at the base of the main hall wall, were built by some architects from Isfahan. The image of Farvahar above the portal of the entrance has been made by Yazdi architects.
There is a porch just before the entrances of the main building, which is higher than the courtyard. After passing through the porch and entering the fire temple, images attributed to Zoroaster can be seen on the walls of the main hall. In addition, some panels decorated with verses from the Zoroastrian Holy Book (Avesta) have also been installed on the wall. A small glass-walled room is located next to the main hall where the sacred fire is kept.
The Story of the Holy Fire of Varharam Fire Temple
The sacred fire of Varharam Temple was lit more than 1500 years ago and is very sacred among Zoroastrians. This fire has been transferred to this place after frequent relocations. Varahram fire was first moved from the Nahid Fire Temple of Pars to “Haftadar” Village and then to “Turkabad” district of Ardakan County of Yazd Province and after 30 years of preservation in Ashkaft Yazdan Cave, it was moved to Yazd, where it was kept for a long time in the Mobadan neighborhood of Yazd and was finally transferred to Varahram fire temple.
Since it is believed that the sacred fire should never be placed on the ground, it is, therefore, kept at a level above the ground, inside a special room, and inside a brass firebox that is placed on a 140 cm high stand, and the person who has the position of a “hirbad” is responsible for adding firewood to the fire and keeping it lit. Having it does. Herbed (junior priest) usually puts pieces of dry wood from resistant trees, such as almonds or apricots, into the firebox on a daily basis. Unlike some fire temples, the fire of which is fueled by gas, the sacred fire of the Varhram Fire Temple is maintained by using wood.
Etiquettes to be Observed for Entering Varharam Fire Temple
The person who intends to enter the Varharam Fire Temple must be clean. This cleanliness is manifested both in the soul and soul of this person and in the clothes he wears. Therefore, anyone who wants to enter the fire temple must wear white clothes. In addition, it is necessary to cover the head with a white hat for men and a white scarf for women. Taking off your shoes is another ritual that must be observed when entering the fire temple, which is a sign of respect for the sanctity of this place.
Varharam Fire Temple of Yazd was inscribed on the list of Iran’s national heritage in the year 1999 AD.
The veneration of fire in fire temples is definitely not a direct worship of fire. Zoroastrians worship God in their fire temples through the medium of fire. Hence it is wrong to regard Zoroastrians as fire-worshippers.
| Name | Varahram Fire Temple of Yazd |
| Country | Iran |
| State | Yazd |
| City | Yazd |
| Type | Historical |
| Registration | National |
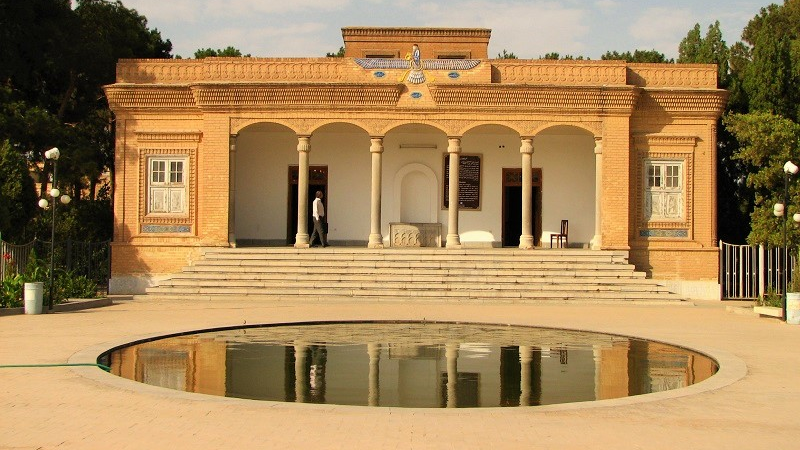




Zarch Qanat of Yazd
Qanat or Kariz is an ancient Iranian system for transferring underground water through the tunnels that supply mountain water to dry lower places by gravity. Zarch Qanat, which extends from Fahraj Village to Zarch, is one of the longest and oldest qanats in the world, which according to some experts, was constructed in the pre-Islam period and is about 3500 years old.
History of Zarch Qanat
After passing through the villages of Fahraj, Khoydak, Dehno, and Akramiyeh, the Zarch Qanat enters the city of Yazd. Thereafter, it passes through different neighborhoods of Yazd and eventually flows towards Zarch Village.
After the advent of Islam in Iran, the Jame’ Mosque of Yazd was built on this qanat and several vertical wells dug along the path of the qanat are located within the vicinity of this mosque to cater to its water requirements.
One of the unique features of the Zarch Qanat is that while the sub-wells of other qanats were usually dug with a circular or oval shape opening, the sub-wells of this qanat have been dug in a square shape, which was in practice during the Zoroastrian era.
Zarch Qanat has three main branches: Shur, Shirin, and Ebrahim Khoidaki, of which only the Shur branch is presently flowing. This branch is 72 km long and passes through the Jame’ Mosque of Yazd. A total of 2115 wells have been dug along the route of this qanat, the depth of the main well (the main well that is the main source of water) is about 85 meters, and about 800 households who are engaged in agriculture have a share in its water. During its full operation, this qanat irrigated nearly 25 hectares of orchards in Yazd, including pomegranate, grape, fig, apple, pistachio, and peach orchards, and about 400 hectares of the city’s agricultural land.
The water flow of the Shur branch of the Zarch Qanat is different in different parts. For example, in the upstream part where the water pressure is higher, the water flow reaches 60 liters per second, and in the opening part (the last place where the water exits) it is about 28 liters per second. The water level of this qanat decreases during periods of drought and increases during seasonal rains. As the name of this branch suggests the taste of its water is somewhat salty, which is due to the construction of its mother well in the saline water area.
How Was the Water of Zarch Qanat Shared?
In order to organize and distribute the water from this qanat, councils were usually formed in each region with the presence of local trustees. Usually, such a council had five members who represented the owners and beneficiaries of the qanat one of whom was chosen as a plenipotentiary representative and was the liaison between farmers and administrations for one year. Among the five people, two people were chosen as Mirab (a person in charge of distributing the water) for one year one of whom had the duty to work at the source and the other person supervised the activity of the qanat at the end part.
Each Mirab had the duty to determine the turns the farmers had to receive their share of water and the farmers had to pay their wages in accordance with their share of water. It was customary that every 15 days, every Mirab was to be rewarded.
Changes in Zarch Qanat
Until a few years ago, the water flow of the Zarch Qanat reached more than 150 liters per second, but in recent years, due to excessive extraction of underground water, the water flow of this qanat has decreased drastically and two of its three branches have dried up. In some places, the roofs and walls of the qanat have collapsed due to the extensive expansion of urbanization. The entry of city sewage into the water transfer tunnel is another problem that has emerged in the past few decades. The World Heritage Management Plan intended for this historical work has controlled some of the damaging factors and if it is done properly, this qanat will continue to be functional.
Visiting the Zarch Qanat
The Zarch Qanat is presently one of the historical and cultural monuments of Yazd and is accessible to those interested. One of the entrances of this qanat is located on Seyyed Golrokh Street in the Koushkno neighborhood, which has been specially designated for visiting the qanat.
The Zarch Qanat was inscribed on the list of Iran’s national heritage in the year 2005 AD and subsequently - along with 10 other qanats - on the UNESCO World Heritage in the year 2016 AD/
Qanat or Kariz is an ancient Iranian system for transferring underground water through the tunnels that supply mountain water to dry lower places by gravity.
| Name | Zarch Qanat of Yazd |
| Country | Iran |
| State | Yazd |
| City | Yazd |
| Type | Historical |
| Registration | Unesco |
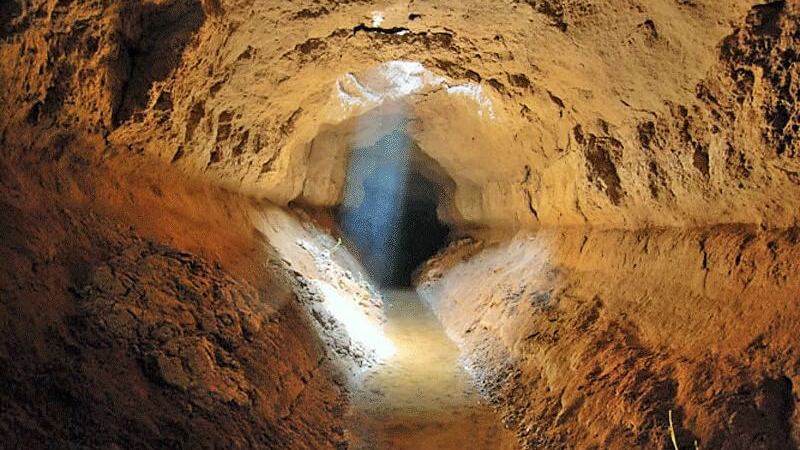






Dowlatabad Garden of Yazd
Visiting such a green and spectacular garden in a desert city, which has been inscribed on the UNESCO World Heritage List can be quite pleasant for every tourist. Dowlatabad Garden of Yazd, with a beautiful building, is one of the old gardens of this city, which shows off the beauty of nature in the heart of the desert!
History of Dowlatabad Garden of Yazd
The last years of Afsharid rule in Iran coincided with the last years of the 18th century AD during which period, a person by the name of Mohammad Taqi Khan Bafqi, nicknamed “Khan-e Bozorg”, who was the governor of Yazd decided to create a garden on the outskirts of the city.
This garden was created in 1747 AD in the southern part of a place that was full of trees and is now known as the “Thousand Trees” Street and extends up to Rahimabad. The construction of this garden began at an area of about 40,000 square meters by making a 65-kilometer-long Qanat with 5 root branches to transfer water from Mehriz Mountain to the site. The main entrance of this garden was on the west side towards Dowlatabad Boulevard, but the current public gate is located on the south side.
Mohammad Taqi Khan donated the garden, the qanat, and the surrounding lands toward the end of his life, and after his death, this garden was used as the residence of the rulers of the time. Shahrukh Mirza and Karim Khan Zand were among the rulers who resided in this garden.
Even though Dawlatabad Garden had been constructed outside the city limits, it came to border the city with the gradual expansion of Yazd during the Qajar era (1795 to 1925 AD), and a four-minaret gate was built next to the garden.
During the Pahlavi era (1925 to 1979 AD) this garden was abandoned for a while and it was after the expansion of urbanization that this garden received some attention again. Dowlatabad Garden became a property of the government in the years between 1948 and 1985 and certain restoration operations were carried out on its building in the years 1948 AD and 1976 to 1982 AD. Like many buildings built in the style of Iranian architecture, the mansion made in Dowlatabad Garden also has two interior and exterior spaces.
The Interior Quarter
This two-story mansion is located at the end of the garden. It is connected to the southern wall of the garden and includes three alcoves, several halls, and a marble pool. Two storage rooms, a windcatcher tower, and a pavilion are the other components of this mansion.
Because of the existing windcatcher, this building is also called “Badgir Mansion”. The decoration of the ceiling of the alcove of this mansion is very beautiful and eye-catching. The main material used for the decoration is “Simgol”, which is a mixture of sand, clay, very soft crushed straw, and some semi-crushed plaster. The sash windows and colored panes of the alcove have also made its appearance more beautiful. There is a hall with a beautiful porch on the upper floor of this mansion, which has a beautiful view of the garden.
Tanbi Hall
There is another hall in this mansion on which a square windcatcher has been built. There are also some naves on both sides of it that lead to the hall. The hall has a deep cellar, which is connected to the garden by some stairs. A corridor located in the southern part of the cellar, too, connects it to the area under the windcatcher.
This is the winter part of the mansion, which is also known as “Sar Dar”. Behesht-e Aein is located in the front portion of the mansion and its doors and windows open to the south. One part of Behesht-e Aein is placed in the interior part and another part is placed in the exterior part of the garden. There is an area just outside the Behesht-e Aein where clover is planted. Cherry and pomegranate trees can also be seen on both sides of this area.
Subsections of this Mansion
A harem, a kitchen, a servant quarter, summer and winter stables, a carriage room, a watchtower tower, and a water reservoir are the sub-sections of this mansion of Dowlatabad Garden.
The Outer Quarter of Dowlatabad Garden
The Outer Quarter of this garden is located in the northern part of the garden, where guests were accommodated in the past. State-related ceremonies were also performed in this section. The architecture of the outer quarter is such that its axis of symmetry is perpendicular to the main axis of the garden. A large rectangular pond is located in the center of the outer quarter, which is surrounded by some small gardens.
The Hall of Mirrors, two small bazaars, two watchtowers, a public reservoir, and a meeting place are other parts of Dowlatabad Garden.
Dowlatabad Garden of Yazd was initially inscribed on the list of Iran’s national heritage in the year 1068 AD and subsequently - after a few decades - was inscribed on the list of UNESCO World Heritage, as a historical Iranian Garden, in the year 2011.
Founded by a person by the name of Mohammad Taqi Khan Bafqi, nicknamed “Khan-e Bozorg”, who was the governor of Yazd, visiting the historical Dowlatabad Garden of Yazd can be a spectacular and memorable experience for tourists.
| Name | Dowlatabad Garden of Yazd |
| Country | Iran |
| State | Yazd |
| City | Yazd |
| Type | Historical |
| Registration | National |
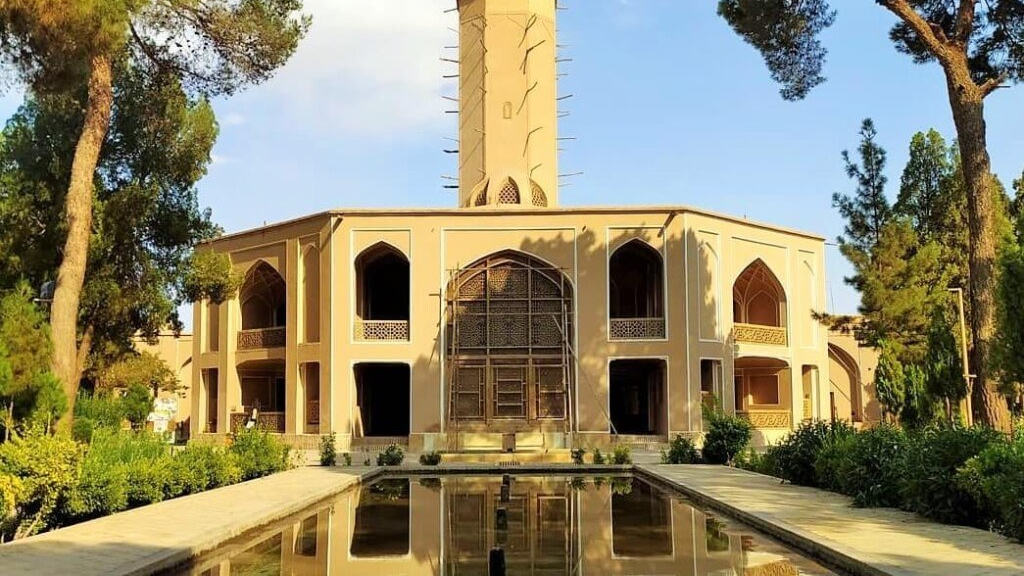








Yazd
Even though it is located in a desert region, Yazd is of interest to many tourists for many reasons, including its ancient history and remarkable architecture. A trip to Yazd is one of the best ways to get to know Qanat - Iran’s ancient water supply system - a system that was developed with high precision and provided for the water requirements of many Iranian cities for a long time over the course of the history of this country.
Geography of Yazd
Yazd is located at an elevation of 1210 meters above sea level, 270 kilometers southeast of the beautiful city of Isfahan and 631 kilometers from Tehran. Taft Mountains are located in the south of Yazd. The pleasant weather of these mountains is an incentive for the people of Yazd to go to these mountains for recreation on summer days.
In terms of climate, Yazd has hot and dry weather and scorching summers due to its location between the two big deserts of Iran, Dasht-e Kavir and Lut Desert. The annual rainfall of this city is about 62 mm, making Yazd one of the driest regions among the provincial centers of Iran.
How to Get to Yazd?
Traveling from Tehran to Yazd by land will take about eight hours and the route passes through the cities of Qom, Kashan, Ardestan, Nain, Ardakan, and Meybod. Air travel from Tehran to Yazd takes about 67 minutes. Yazd City Airport is about 10 km away from the city center. It is also possible to travel by rail from Tehran to Yazd. This journey takes about six hours.
Population and Economy of Yazd
With a population of over 600,000, Yazd is one of the largest cities in Iran, and being on the route of trade caravans, its people engaged in trade more than agricultural activities in the past. Nevertheless, agriculture has also been one of the traditional activities of the people of Yazd, especially the Zoroastrian community.
Yazd also has many industrial products and has been one of the main centers of producing precious fabrics called termeh, which, with its beautiful Iranian designs is considered one of the main souvenirs of this city. Presently, tile and porcelain industries are the most important industries of Yazd and their products are of world-class standards.
History of Yazd
The origin of Yazd is attributed to the time of the Medes (around 678 to 549 BC) and it was originally called “Isatis”. The prosperity of Yazd began during the Sassanid era (224 to 651 AD), during which this city was one of the main habitats of followers of Zoroastrianism.
In the 5th century AH (12th century AD), this city was the seat of the ruler of one of the local dynasties named Kakuyids, which was a Shia Muslim dynasty of Daylamite origin and had made major physical changes in the city. In 432 AH (1040 AD) a wall was built around the city with four gates named Darb-e Kia, Darb-e Qatriyan, Darb-e Mehrijard, and Darb-e Kushakno, the location of which can be identified in the city. This dynasty had created other sites as well, such as the establishment of the Yaqubi neighborhood by a person named Abu Yaqub.
During the reign of Atabaks (6th and 7th centuries of AH / 13th-14th AD), the local rulers built several villages, gardens, palaces, bazaars, religious schools, inns, and gates; like the Maryamabad or Maryabad Village on the eastern side of the city, which was built by the mother of Qutbuddin Abu Mansour (died in 642 AH / 1244 AD), the governor of Yazd.
During the rule of the Muzaffarid dynasty in the 8th century AH (15th century AD), the physical construction of the city underwent many changes which included the construction of Bagh-e Beheshti, Ilchi Khan, Bab Kia, and Senjedestan neighborhoods, a wall and moat around the city and several gates. The creation of new buildings and structures continued during the reign of the Timurid Empire (9th and 10th centuries AH / 16th and 17th centuries AD) and several buildings such as Amir Chakhmaq complex, Ali Agha Bazaar, Khwaja Shamsuddin Bazaar, Jame’ Mosque, and Seyyed Ruknuddin Mausoleum were built during this period.
Yazd did not undergo much change during the Safavid rule (1501 to 1736 AD) and its structure remained more or less the same. Following the coming to power of the Qajar Dynasty in Iran toward the end of the 18th century, the administration of Yazd was entrusted to the Bakhtiari Khans and during this period, Yazd was, once again a major trade route, which resulted in the progress and prosperity of this city. The addition of new residential areas, and the creation of service centers such as Daulat Abad Garden, Qaysariyeh School, the famous Khan Square, and the Bazaar were the developments that took place during this period.
Yazd Tourist Attractions
The urban fabric of Yazd has hardly changed in the past couple of centuries and, tourists visiting Yazd will find numerous different attractions that can be quite delightful for them.
The old localities of Yazd house many historical sites and monuments such as old mosques like the Jame’ Mosque, Mir Chakhmaq Husainiyah, Zoroastrian religious centers like Varhram or Bahram Fire Temple, tombs and mausoleums like the Shrine of the Twelve Imams, old houses like the House of the Tehranis and the House of Malek al-Tojjar, bazaars and bathhouses like the Khan Bazaar and Hamam, Reservoirs such as Shesh Badgir Reservoir and Rostamgiv Reservoir, along with other sites such as Daulat Abad Garden, Zainul Abdin Caravanserai, Naji Mansion and Garden, and Zarch Aqueduct, most of which can be of interest to tourists. Natural attractions of Yazd, including Miankoh summer cottages, Yazdan Cave, Darrehgahan Seasonal Waterfall, and desert camps, can increase the pleasure of visiting Yazd.
Historical Localities of Yazd
Despite the fact that the construction of residential houses using concrete and new raw materials has become popular in Yazd, some historical neighborhoods of Yazd are still standing with the same old structure and shape. The existence of these neighborhoods has made Yazd one of the most important destinations for Iranian and foreign tourists. Some old neighborhoods of Yazd include:
Fahadan Locality
Among the historical neighborhoods of Yazd, Fahadan is known as one of its aristocratic areas. Ziaiyeh School, the Shrine of the Twelve Imams, and Eskandar Prison are among the most important historical buildings of this neighborhood. During the Qajar period (1796 to 1925), it was common to build large and prosperous houses in this neighborhood, the most outstanding of which were the houses of Malekzadeh, Mahmoudi, Arabzadeh, Nawab Vakil, and Laris. In addition, buildings such as the mosque, reservoir, Husainiyah, bazaar, and workshops of this locality reflect its rich history. The existence of such sites shows that the people of Yazd used to consider Fahadan Locality as one of their gathering centers. This locality has been named after Sheikh Ahmad Fahadan’s name who was one of the famous figures of this neighborhood and a tomb was built for him after his demise.
Chaharmenar Locality
Chaharmenar (lit. four minarets) Locality is one of the central areas of Yazd and is known as a neighborhood with the widest historical locality of Yazd City. Daulat Abad historical garden of this locality, along with eight other Iranian gardens, was inscribed on the List of World Heritage in the year 2011. Due to their importance, all the historical monuments of this neighborhood were inscribed on the list of Iran’s national heritage in the year 2016.
Mir Khizr Shah Mosque (The Grand Mosque of Chaharmenar Locality), Chaharmanar Great Husainiyah, Mausoleum of Seyyed Shamsuddin, Mausoleum of Shah Seyyed Reza, Kuche Bandun Reservoir, the Reservoir of Daulat Abad Garden, and Shah Nematullah Wali School are among the most important historical monuments of this neighborhood, which have created a spectacular collection of historical buildings.
Abshahi Locality
This neighborhood is located on the outskirts of Yazd and was considered one of the most populated neighborhoods of Yazd in the past. There was a qanat in Abshahi, the water of which was divided into four parts, three parts were allocated to Daulat Abad Garden and one part was used by the residents of the neighborhood.
Khalaf Khanali Locality
Although Muslims, too, have been living in this neighborhood for a long time, this neighborhood is known as one of the Zoroastrian localities of Yazd. In the past, the residents of this neighborhood were engaged in weaving fabrics and socks.
The presence of Zoroastrian religious buildings distinguishes this neighborhood from other old neighborhoods of this city. Yazd Zoroastrian Association, Hurasht Library, Darmehr Pusht Khanali, Pir Elias, Pir Vehnspand, and Khosravi Primary School are some of the historical buildings of this neighborhood. Khalaf Khanali Bathhouse is another historical site of this part of Yazd city, which is still used by the residents.
Sar Do Rah Locality
The name of this locality has its roots in the fact that it has been located at the crossroads of Isfahan and Shiraz. Zaviyeh Mosque, Eqbal Factory, Zaviyeh Reservoir, Sar Do Rah Reservoir, and Mohammad Baqer Reservoir are some of the historical sites of this neighborhood.
Lab-e Khandaq Locality
In the past, there was a moat around Yazd that protected it from the attack of enemies and villains. According to historical reports, this moat was dug during the time of Al-e Muzaffar (14th century AD) as a measure to defend the city. A part of Yazd Tower and Battlement, Husainiyah of Lab-e Khandaq, Caravanserai of Lab-e Khandaq, and Khan Bazaar are located in this neighborhood.
Shahedbaz Locality
Amir Chakhmaq Historical Complex, one of the most important and famous historical structures of Yazd, is located in the Shahedbaz neighborhood. This neighborhood has been known for holding religious and mourning ceremonies in its Husainiyah since ancient times. Shahedbaz Reservoir, Shahedbaz Husainiyah, Shahedbaz Mosque, and the House of Ardakanian House are some of the historical sites of this locality.
Even though it is located in a desert region, Yazd is of interest to many tourists for many reasons, including its ancient history and remarkable architecture.
| Name | Yazd |
| Country | Iran |
| State | Yazd |
| City | Yazd |
| Type | Historical |
| Registration | Unesco |











Mountaineering in Yazd
Yazd is one of the provinces of Iran with a dry climate and harsh nature, but there are beautiful and unique mountain areas in the heart of this province. Yazd Mountains are part of the central mountains of Iran, which are bounded by the Zagros Mountain range from the northwest and west, and the Alborz Mountain range from the north. The two Iranian deserts of Dasht-e Kavir and Lut Desert, many parts of which are completely dry and uninhabitable, are located to the east of these mountains.
The central mountains of Iran cover an area of 143 thousand square kilometers with a length of about 1460 kilometers. Some of the highest peaks of the central mountain ranges of Iran are located in Yazd Province making this province one of the attractive destinations for Iranian mountaineers in Iran despite its dominant hot and dry nature.
Shirkuh, a Favorite Peak for Mountaineers
Shirkuh Peak is a part of the central mountain range of Iran and a part of the Miankuh countryside and stands at a height of 4075 meters. Shirkuh is easily visible from the city of Yazd and has always been the most important source of water supply for this. The nearest way to climb this peak is through the Dehbala Village, which is located 20 km from Taft. Dehbala and at an altitude of 2600 meters above sea level. Shirkuh gets completely covered with white snow in winter.
Countrysides of Shirkuh
The surrounding areas of Shirkuh are divided into three parts of “Pishkuh” (the front part). “Miankuh” (the middle part), and “Poshtkuh” (the back part). In the past, the countrysides of this area were called “Qahestan”, which is close to the word “mountain” in the Persian language.
The countrysides of Miankuh are within the geographical area of Taft County, which is located 18 km southwest of Yazd City and is surrounded by mountains from three directions! Therefore, unlike most parts of the province, its climate is moderate and semi-arid. There is also a low-water river in the city, whose water flow becomes more intense during the rainy seasons of the year. The countrysides of Miankuh are the natural attractions and resorts of Yazd Province, which are very pleasant and spectacular both in terms of weather and vegetation.
The Beauties of the Mountains in a Desert Province
In the historical books, the countryside of Miankuh has been referred to as “Hadash”. There are other countrysides around Miankuh, some of which are Baghi Abad, Marzjan, Benadak, Sadat, Manshad, Fakhr Abad, and Sani Abad. The Nir and Garizat countrysides are located in the southern region (behind the mountain) and the Nadushan, Dehshir, and Taft countrysides are also located in the north of Shirkuh (Pishkuh). Pishkuh encompasses a large part of the settlements in the south of Yazd, including Nasrabad, Akhund Farm, Aliabad, Shahabad, Sharifabad, Sadeqabad, and Sanich.
Nir countryside is located in a relatively narrow and rocky valley, surrounded by mountains from three sides. One of the sights of this area is a mountain rock Sang-e Arous” (lit. Bride’s Stone”. This high rock is a place to watch the beauty of the countrysides of Poshtkuh, which is connected to Miankuh with a tar-road.
Barfkhaneh; A Natural Glacier in the Heart of the Desert
Barfkhaneh mountains are the most important natural glacier in the center of Iran and a part of the central mountain range of this country, which has the second highest peak in Yazd Province with 4008 meters. West Barfkhane Peak is also near the main peak and with a height of 3950 meters, it is considered the third highest peak of the province.
To climb the Barfkhaneh mountains, one has to start a route from Tarzjan Village in Taft City. On the way up to this peak, one has to pass through Puneh Valley and Agha Mohsen Farm. On this route, which is used for summer ascents, there is a mountain shelter with a capacity for 25 climbers. In winter, the ascent route passes through very steep slopes that require high skill.
The presence of many springs and a valley full of flowers create amazing scenery for the climbers. Since Barfkhaneh Peak contains ice and snow almost all year round, climbing it requires proper mountaineering equipment.
The central mountains of Iran cover an area of 143 thousand square kilometers with a length of about 1460 kilometers. Some of the highest peaks of the central mountain ranges of Iran are located in Yazd Province making this province one of the attractive destinations for Iranian mountaineers in Iran despite its dominant hot and dry nature.
| Name | Mountaineering in Yazd |
| Country | Iran |
| State | Yazd |
| City | roast |
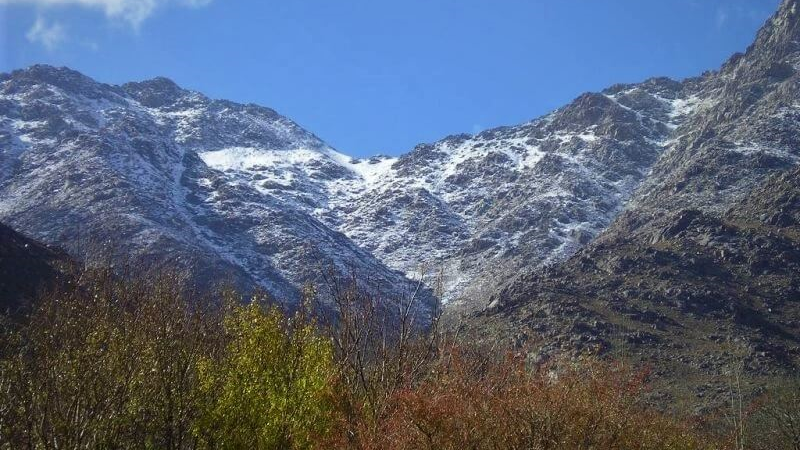


Ashkaft Yazdan Cave
There is a cave called Ashkaft Yazdan Cave 70 km from Ardakan City and 45 km from Aqda, which in addition to being considered a natural attraction, is a sacred place for Iranian Zoroastrians, as it was once the place where their sacred fire was preserved.
The Importance of Ashkaft Yazdan Cave for Zoroastrians
Before the advent of Islam in Iran, a large number of Iranians believed in Zoroastrianism. This religion is one of the oldest religions in the world and one of its beliefs is that the world is the scene of the battle between good and evil, and in the end, good will defeat evil. Followers of Zoroastrianism gather in fire temples and stand in front of the fire to worship Ahura Mazda.
Zoroastrians have a sacred fire that they never allow to be extinguished. At present, their sacred fire is kept in a special place in the Varharam Fire Temple of Yazd. This fire has been lit in the past 2500 years and is still being protected.
In the 7th century AD and at the time of the advent of Islam in Iran, the Zoroastrians took their sacred fire to Ashkaft Yazdan Cave to preserve it. At that time, this fire was located in the Nahid Fire Temple of Yazd and was then taken to Turkabad in Ardakan and from there moved to Ashkaft Yazdan Cave, which was chosen because of its difficult path to cross.
This cave was the host of the sacred fire until 1946 AD and was finally transferred to the Varharam Fire Temple. During the time this fire was Ashkaft Yazdan Cave, Zoroastrians from different parts of Iran and from countries like India used to go to this cave to visit the fire and sometimes spend a night there. Hosting the sacred fire has also made this cave sacred for Zoroastrians. The name of this cave also originates from its important position in Zoroastrian beliefs.
The Inner Shape of Ashkaft Yazdan Cave
The diameter of the cave varies from the entrance to its end. At the entrance of the cave, its diameter is about 60 meters and gradually decreases to 45 meters at the end.
Geologists attribute the formation of this cave to the early Quaternary period (about two and a half million years ago). Three stalagmites can be seen in the middle of the cave the height of one of which is about 3.80 meters. The other two stalagmites are 1.2 and 0.4 meters high.
Some evidence in the cave shows that it was used as a habitat in the past and some existing evidence indicates that Zoroastrians used the cave as a fire temple. Since the interior of the cave is very large and can accommodate up to a thousand people, it was, therefore, considered a suitable place to perform Zoroastrian ceremonies.
Since according to Zoroastrians, the sacred fire should never be extinguished, structures had been created in the cave so that the airflow would not extinguish the fire. A lot of ash can be seen on the floor of the cave, which is the result of keeping the fire burning for centuries. The plants grown near the cave include Milkvetch, Mugworts, and Prunus scoparia.
How to Access the AshkAft Yazdan Cave?
Ashkaft Yazdan Cave is located near a village named Hafthar, which can be reached from both Aqda and Nadushan. The path to the cave is shorter through the Nadushan area. After passing three kilometers from the Hafthar Village, there is a side road on the right, which leads to the cave at a distance of eight kilometers. The path is a dirt road, but not very rough.
After reaching a rural Aghul (pen), one has to walk the rest of the way. A water reservoir can be seen next to this pen. The Ashkaft Yazdan Cave can be seen after about two hours of walk.
Since Ashkaft Yazdan Cave is located in a mountainous region, it is better to choose autumn and winter to visit this cave in order to avoid the scorching heat or to arrange the timing of the trip in such a way to visit this place in the early hours of the day in other seasons.
Keeping in view its unique beauty and amazing history, Ashkaft Yazdan Cave was inscribed on the list of Iran’s national heritage in the year 2019 AD.
Zoroastrians have a sacred fire that they never allow to be extinguished. At present, their sacred fire is kept in a special place in the Varharam Fire Temple of Yazd. This fire has been lit in the past 2500 years and is still being protected.
| Name | Ashkaft Yazdan Cave |
| Country | Iran |
| State | Yazd |
| City | Ardakan |
| Type | Natural |
| Registration | National |
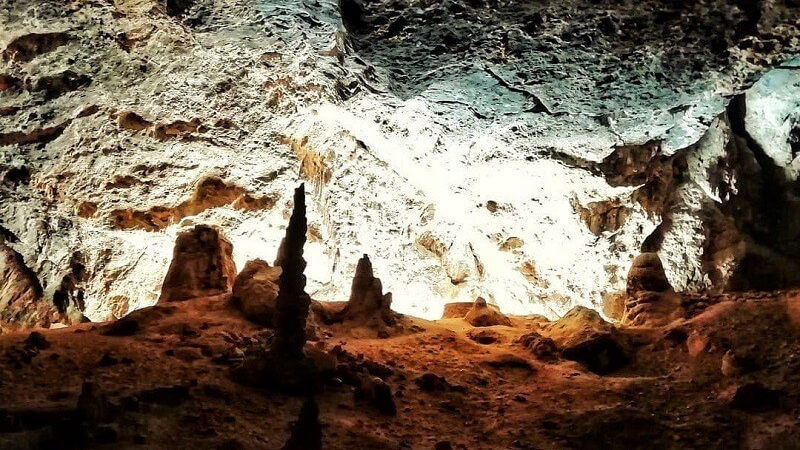




Jame’ Mosque of Yazd
Yazd is one of the desert cities of Iran, which has many historical sites with attractive and eye-catching architecture. Jame’ Mosque of Yazd is one of the important sites of this city, which is also known as “Atiq Jame’ Mosque”, “Old Friday Mosque”, and “Great Jame’ Mosque”.
History of Yazd Jame’ Mosque of Yazd
The evidence shows that before the arrival of Islam in Iran, there was a fire temple in the place where the Jame’ Mosque of Yazd is located today. This mosque was built during the reign of the Saffarid ruler, Amr ibn al-Layth (878 to 900 AD). Later on, Amir Ali ibn Faramarz and his wife, Arslan Khatun, built a minaret next to the mosque. Their son Ala’ al-Din Garshasab also built another mosque next to it.
Historical records show that the maintenance of the mosque was stopped during the Mongol invasion of Iran (1219 AD), but in the 14th century AD, when there was relative peace in Iran, the construction and maintenance of the mosque was resumed. Finally, during the Qajar period, the three mosques that were built next to each other were erased and a mosque with a large courtyard was built in their place. Thus, it can be said that the Jame’ Mosque of Yazd was gradually built over a period of a thousand years, and its completion took place in the four eras of the Saffarid, Timurid, Ilkhanate, and Qajar dynasties.
Architecture and Features of Jame’ Mosque of Yazd
Jame’ Mosque of Yazd has been built in a single-porch style. Its construction method is called “Azari style” in Iranian architecture. The area of the mosque is about 10 thousand square meters. The courtyard of the mosque is so big that it accommodates a large number of people in the course of public gatherings.
Two inscriptions, one in the Kufi script and the other in the Thuluth script, can be seen on the azure tile at the main entrance of the mosque. The names of Shahrukh (the fourth son of the Turco-Mongol ruler, Timur, also known as Tamerlane, who reigned from 1405 to 1447 AD) and Sultan Jahanshah have been written on the inscription above the portal of the mosque. This inscription also has the date of 861 AH (1457 AD) on it.
It is possible to enter the mosque from six entrances on its different sides. The north entrance is directly in front of the porch. The northwest entrance opens to a long corridor with a simple and plain view. Two other entrances to the mosque, one in the southwest and the other in the northeast are currently blocked.
The eastern entrance of the mosque, which is its main entrance, has a 24-meter-high portal. The spectacular decoration of this portal comprises mosaic and girih tile works and arabesque motifs. A vestibule with a beautiful dome can be seen behind this entrance and there is a large space with an octagonal pond in front of the eastern portal of the mosque.
The dome of this Jame’ Mosque has two inner and outer shells, and mesh openings can be seen in its inner shell. A number of plastered ledges are located in front of the openings, which create a beautiful view when the sun shines.
The main mihrab (niche) of the mosque is located under the dome and has been decorated with beautiful tiling works.
The porch of the mosque, which is decorated with mosaic tiles and arabesque and plant motifs, is one of the most beautiful parts of the building. The presence of brickworks and mosaic and Kufic tile inscriptions have doubled the beauty of this porch.
There are two shabestans (naves) in this building, of which the big one is famous for having many columns. This shabestan which is also called “Shahzadeh”, has 48 rectangular-shaped columns decorated with plinths covered with turquoise color hexagonal tiles. There are some windowed alcoves on the western and eastern sides of this shabestan, which were used for making people of stature sit in them during ceremonies. Several dome-shaped arches cover the entire space of this nave and there are some octagonal stone lightwells are placed in its central part.
The vault, which is located at the beginning of the eastern entrance, is built with a square-shaped design at the center and gradually becomes octagonal, 16-sided, and 32-sided as the height increases, and finally becomes circular-shaped.
One of the beauties of the Jame’ Mosque of Yazd, is its minarets, which have become the symbol of Yazd city. With a height of 53 meters, these minarets are the tallest remaining minarets in Iran’s historical monuments.
Keeping in view its importance and unique features, the image of the Jame’ Mosque of Yazd has been printed on Iranian banknotes of 200 Rials value.
The Jame’ Mosque of Yazd was one of first the historical works of this city that was inscribed on the list of Iran’s national heritage in the year 1934 AD.
Jame’ Mosque of Yazd is one of the important sites of this city, which is also known as “Atiq Jame’ Mosque”, “Old Friday Mosque”, and “Great Jame’ Mosque”.
| Name | Jame’ Mosque of Yazd |
| Country | Iran |
| State | Yazd |
| City | Yazd |
| Type | Religious |
| Registration | National |
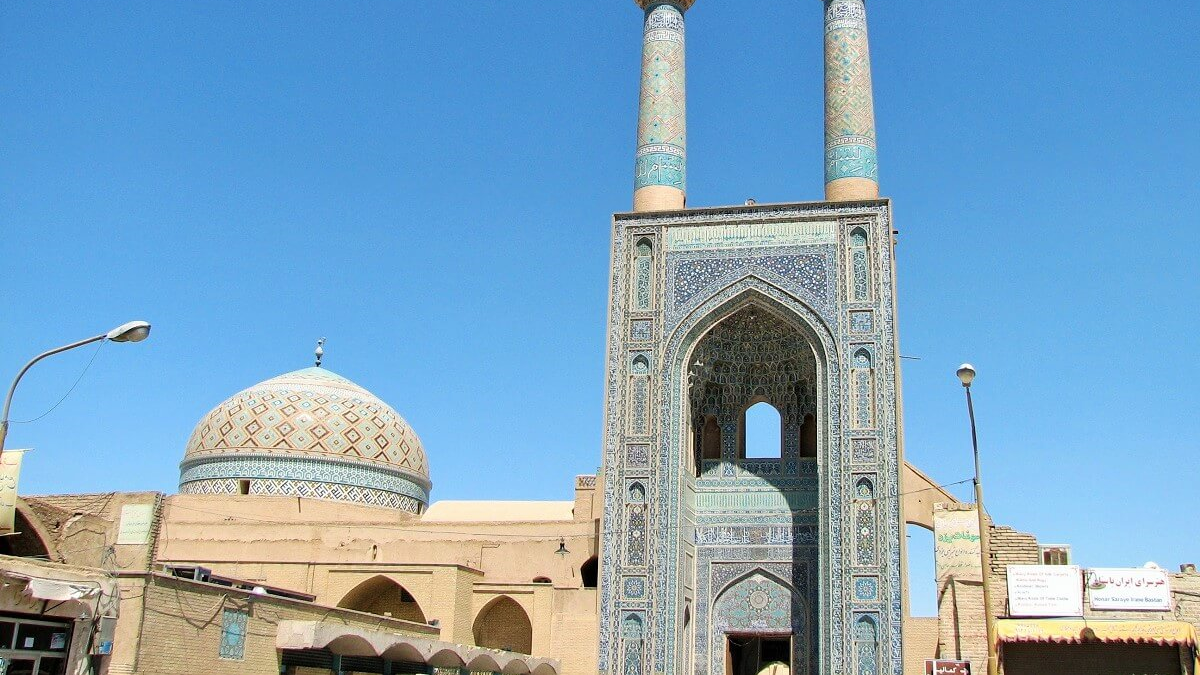












Rasoulian House of Yazd
There are beautiful historical buildings in every nook and corner of Yazd City. These buildings make visiting Yazd very enjoyable and memorable. Rasoulian House of Yazd is one of these historical buildings the longevity of which is about 100 years. The reason for naming this work as Rasoulian House is that it belonged to a person by the name of Haj Mirza Kazem Rasoulian. The architect of this house was Mohammad Hossein Mohammad Rahim.
Features of Rasoulian House of Yazd
This house was built in the year 1904 AD when Iran was involved in important political developments, which ultimately led to the change of the ruling dynasty. Although this house was originally a residential place, it is presently used as the building of the Faculty of Art and Architecture of Yazd University and, therefore, this faculty is referred to as one of the most beautiful faculties of Iranian universities.
One of the important points about Rasoulian House of Yazd is the location of the tomb of Mohammad Karim Pirnia, the father of traditional Iranian architecture, in this building. Pirnia passed away in 1997 AD and was buried in this house according to his will. Pirnia, who was born in 1920 AD, had, during his lifetime done a lot of research in the field of traditional Iranian architecture and helped to familiarize everyone with this original art by writing and publishing many articles about it.
Architecture of Rasoulian House
Like many other Iranian mansions, this house includes two different parts of inner and outer ones. The outer part consists of a pond, a hall, a cellar, a windcatcher, and a big sash room with colorful windows. The inner part which was the private section of the house includes three and five-door rooms (called Sedari and Panjdari in Persian), a windcatcher, a room with sash windows, a hall, a pavilion, and a big courtyard with a big pool in the middle. The house also had a bathhouse that was located in between the two parts of the building.
The courtyard of the inner part of the house, which has a beautiful pool surrounded by beautiful trees was used to hold the prayer ceremonies for Imam Hossein (AS), the third Imam of the Shiites. Around this courtyard, the rooms of the mansion are located, all of which, except for the southwest rooms, are built on the same floor. This courtyard is surrounded by many rooms all of which, except for the southwest rooms, are built on one floor.
There is a wide porch in the southwest of the yard and there is a low-height porch in the northeast of the courtyard the awning of which prevents direct sunlight from entering the rooms. In fact, each of the parts in the main courtyard was used according to the direction of placement and the amount of sunlight in every season of the year. The southern part of the courtyard was used in winter, the northern part in summer, and other parts in autumn and spring.
The five-door room (Panjdari) is located between two other rooms and is connected to other rooms through a corridor. The windcatcher of the mansion is placed on top of a room in the southeast of the complex. This room is known as Hozkhaneh (lit. pond room) The location of the windcatcher on the top of this room would allow the air to circulate well in the hot summer days and make the room cooler than other parts of the house.
Since warm air is less dense, it always moves up and the basement is usually cooler than other parts of the house. Therefore, the basements of old houses were a place to store and keep foodstuff. The basement of Rasoulian House was not only a place to store foodstuff, but it was also a place for the family to rest on hot summer days.
Rasoulian House of Yazd was inscribed on the list of Iran’s national cultural heritage in the year 1997 AD.
There are beautiful historical buildings in every nook and corner of Yazd City. These buildings make visiting Yazd very enjoyable and memorable. Rasoulian House of Yazd is one of these historical buildings the longevity of which is about 100 years.
| Name | Rasoulian House of Yazd |
| Country | Iran |
| State | Yazd |
| City | Yazd |
| Type | Historical |
| Registration | National |







Historical Bazaars of Yazd
Bazaars have always been considered an important pillar of the Iranian economy and for this reason, there were at least a couple of bazaars in every city that supplied goods and even services either privately or publicly. As one of the historical cities of Iran, Yazd has several historical bazaars some of which were exclusively dedicated to the supply of one product in the past.
Being located on the trade route of the Silk Road had made the economic position of Yazd very important in the past and many merchants lived there. For this reason, the number of historical bazaars in Yazd is more than in other cities of Iran. All the historical bazaars of Yazd were built with the Iranian style of architecture, and sometimes with minarets and windcatchers. The alleys of these bazaars consist of arcades, inns, mosques, schools, husayniyyas, squares, caravanserai, water reservoirs, and production workshops.
The History of Bazaars of Yazd
The bazaars of Yazd started growing in the 11th century AD with the support of the rulers of the Atabek, Kakuyid, and Timurid dynasties resulting in the expansion of the city and the creation of the necessary infrastructure for the growth of trade activities. Presently, these bazaars are the marketplace for traditional and old handicrafts, and gold jewelry, Yazdi sweets, fabrics, and carpets are the main products that are offered in them. Each of these bazaars has been inscribed on the list of Iran’s national heritage.
Khan Bazaar
This bazaar was founded during the reign of the Qajar king, Naser al-Din Shah (1848 to 1896 AD). With a length of 274 meters and a ceiling with a height of four to six meters, this bazaar is the largest and most famous in Yazd and is considered one of its attractions. A husayniyya, a water reservoir, and a bathhouse have been built in this market. Khan Bazaar is located in the neighborhood of Mulla Esmail Mosque and has several alleys and arcades. Khan Bazaar accommodates many smaller markets such as Zargari (goldsmith) Bazaar, Mulla Esmail Bazaar, Panjeh Ali Bazaar, Qaquyunlui Bazaar, Kashigari Bazaar, Chit Sazi (chintz making) Bazaar, Qeisariyeh Bazaar, Qajari Sadri Bazaar or Shahzadeh Fazel Bazaar, Mwhriz Gate Bazaar and Qajari Afshar Bazaar.
Mehriz Gate Bazaar
The establishment of Mehriz Gate Bazaar dates back to about 200 years ago. This bazaar is 38 meters long and 3.5 meters wide, and six large shops have been built in it. It is located in the northern part of Khan Bazaar and neighbors Dar al-Shafa Alley.
Zargari (goldsmith) Bazaar
The length and width of Zargari Bazaar are 94 meters and three meters respectively. This market is more than 100 years old and the height of its ceiling is about six meters. There are 53 shops in this bazaar, which specialize in gold jewelry. Goldsmiths offer special 20-carat Yazdi gold items in this market.
This bazaar, too, is more than one hundred years old and is one of the famous bazaars of Iran. In several cities of the country, there are bazaars with the same name. The reason for naming the bazaars with this name is the supply of precious goods and excellent and unique textiles. Such bazaars usually have a long corridor, an arcade, and an inn. Qeisariyeh Bazaar of Yazd is located between Khan Square and School and in terms of architecture, it has a better structure and beauty than other bazaars.
Panjeh Ali Bazaar
This bazaar is also known as Mesgaran (copper smith) Bazaar and it is six centuries old. The old texture of Panjeh Ali Bazaar is still preserved and it offers all kinds of copper utensils, kitchenware, and agricultural tools.
Kashigari Bazaar
The bazaar is located in Khan Square. Its establishment dates back to the Zand era (late 18th century). This market has several small blacksmith workshops and sells simple agricultural tools and essential items for the villagers.
Haji Qanbar Bazaar
This bazaar has the longest history among the historical bazaars of Yazd and is nearly 600 years old. Haji Qanbar Bazaar houses a number of shops below and around Amir Chakhmaq Husayniyya. The bazaar was named after its founder, a person by the same name, who was probably one of the governors of Yazd.
Tabriziyan Bazaar
There is a small bazaar at the end of Panjeh Ali Bazaar, which was founded around the 18th century AD. This bazaar is 59 meters long, 5.3 meters wide, and has a ceiling with a height of 5.5 meters, and openings of four meters wide. Like many old buildings of Yazd, this bazaar is also built using clay adobes, and its roof is vaulted. Despite its small size, the structure of the market is very beautiful and spectacular.
Inns of Yazd
These inns were built in the heart of old bazaars and were used for accommodating traders and merchants who traveled to and from the city, and staying in them was more expensive than caravanserais. There are more than 20 inns in the bazaars of Yazd, which proves many traders and merchants traveled to Yazd for business purposes. The Ali Khan, Vakil, Malek, and Harati are considered the most famous inns of Yazd.
All the historical bazaars of Yazd were built with the Iranian style of architecture, and sometimes with minarets and windcatchers. The alleys of these bazaars consist of arcades, inns, mosques, schools, husayniyyas, squares, caravanserai, water reservoirs, and production workshops
| Name | Historical Bazaars of Yazd |
| Country | Iran |
| State | Yazd |
| City | Yazd |
| Type | Historical |
| Registration | National |
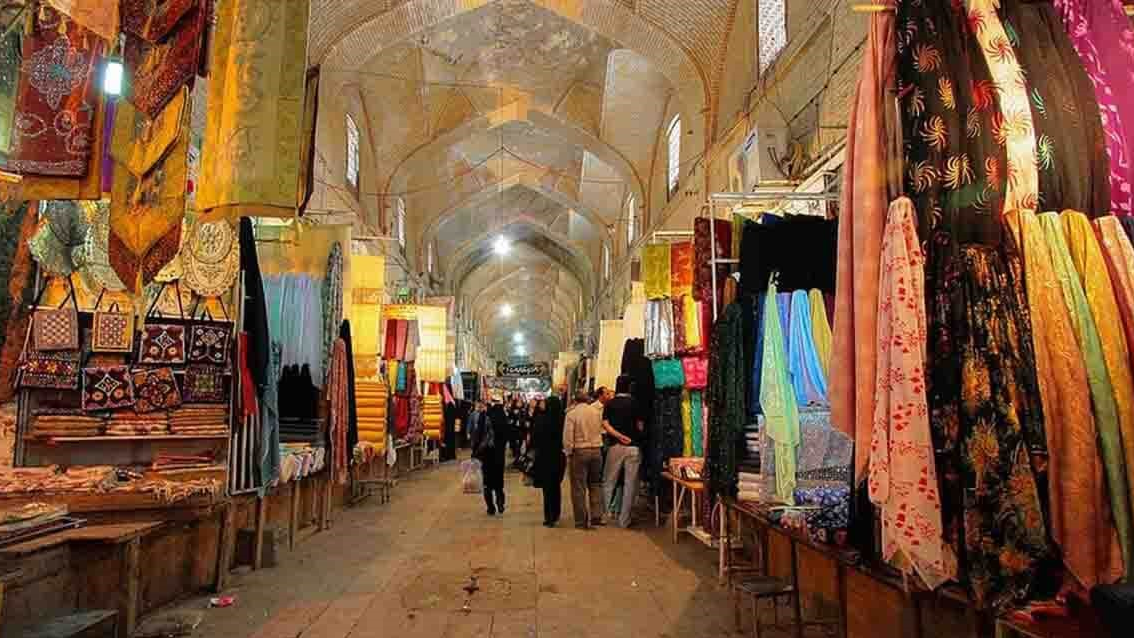








Khan Bathhouse of Yazd
In the absence of a piped water system, none of the houses, except those of the rulers and rich people, were equipped with private bathrooms, and, therefore, public bathhouses were established in every neighborhood that provided service to the people. Today, some of these historical bathhouses exist in different cities of Iran one of which is the Khan Bathhouse of Yazd located next to Mulla Esmail Mosque.
Features of the Khan Bathhouse of Yazd
The longevity of the Khan Bathhouse of Yazd dates back to the Qajar era (19th century). According to the inscription in this building, its construction was started by the order of Mohammad Taqi Khan Bafqi, the then governor of Yazd, and it was completed in 1833 AD. Mohammad Taghi Bafqi was the senior member of a family known as Khavanin of Yazd.
This bathhouse is also known as “Garmabeh Noor” and it is built on a land of 1170 square meters with a base of 900 square meters. 12 years after the construction of the building, this bathhouse was completely renovated and certain paintings were added to its walls.
Khan Bathhouse of Yazd was built comparatively at a lower level than the buildings around it to make it easier to get water into it. The walls and roof of this building were insulated in a special way to keep the environment warm, using the engineering knowledge of the time. The lower height of the bath compared to the surrounding buildings keeps it warm. In addition, it also increases the strength of the building and reduces the possibility of damage in case of earthquakes and landslides.
The proximity of this bathhouse to Khan Square, Kashigari and Tabrizian markets, Jame’ Mosque of Yazd, and Amir Chakhmaq Square is a special privilege that makes it possible for tourists to visit a collection of historical monuments, once in the area. The functionality of the Khan Bathhouse of Yazd has been changed since about 30 years ago and is now being used as a traditional restaurant.
The Architecture of Khan Bathhouse of Yazd
Khan Bathhouse of Yazd was considered a public bathhouse, therefore, there was no special emphasis on decorating it with any particular designs. Nevertheless, some decorations can be seen in different parts of it. Usually, due to the fact that there was a lot of humidity in a bathhouse, the best and highest quality materials and tile works were used in the construction of this bathhouse.
Like other old bathhouses, there were different parts including a changing room, a connecting corridor, a warm house, a mid-door, and khazineh (two hot and cold water tanks) in this bathhouse. In terms of space, the changing room was larger than the other parts of the bathhouse and had more decorations. There were some platforms in this part for sitting and changing clothes. A skylight had also been built in this section to provide the light it needs throughout the day.
The warm house was a place where people would wash themselves and it was connected to the changing area through the middle door. The presence of four rectangular columns in the warm house was to support the domed roof. An alcove connected the two hot and cold water tanks. Some paintings from the stories of Ferdowsi’s Shahnameh can be seen on the walls of the alcove.
Khan Bathhouse of Yazd was inscribed on the list of Iran’s national heritage in the year 1999 AD.
Khan Bathhouse of Yazd is a historical public bathhouse in the construction of which certain subtleties and interesting points have been observed in order to strengthen the building and increase its thermal efficiency.
| Name | Khan Bathhouse of Yazd |
| Country | Iran |
| State | Yazd |
| City | Yazd |
| Type | Historical |
| Registration | National |
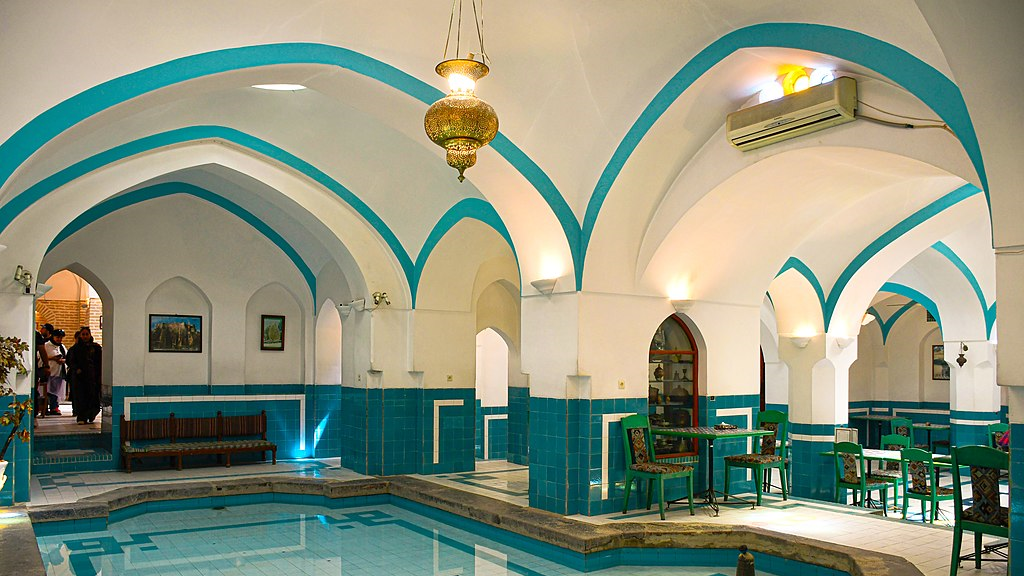







-min_1_crop_1.jpg)
Kamal synagogue of Yazd
Apart from Muslims and Zoroastrians, a number of Jews also live in Yazd, especially in some old neighborhoods of this city, including Yaqoubi Locality, Maryamabad, and some other cities of Yazd Province. Because of being engaged in such freelance jobs and professions as drapery, haberdashery, and the like, the Jewish community of Yazd gradually shifted to localities near the Yazd Bazaar like the Jame’ Mosque Locality. There are a total of 12 synagogues in this city, one of the most important of which is Kamal Synagogue.
Iranian Jews
The history of the presence of Jews in Iran goes back to more than three thousand years ago. During that time, Jews migrated to the western and central parts of Iran, and with the advent of Islam in Iran, Jews developed a close relationship with Islamic societies and they still participate in some Islamic rituals.
Presently, Iranian Jews live in several provinces of Iran including Yazd, have preserved their traditions in every part of Iran, and are free to hold their religious rituals. The Jews of Yazd speak a special dialect that has its roots in ancient Iranian languages. They have always been famous for mastering some medical techniques. In addition, due to certain considerations related to food consumption and personal hygiene Jewish culture promotes a healthy way of life. However, their achievements have not been recorded and documented, many Jewish medical heritages are at risk of being forgotten.
“Molla Or Sheraga”, whose tomb is in Yazd, was a senior Jewish rabbi who had moved from Sabzevar to this city and became the religious leader of the Jews of Yazd. According to the stories told by the Jews of Yazd, he was a man of extraordinary qualities and was respected by both the Jews and non-Jews. He passed away in Yazd in the year 1793 AD and every year - on the anniversary of his demise - people from different parts of the country gather at his tomb and perform certain ceremonies in his commemoration.
Synagogues of Yazd City
Out of the total of 12 synagogues in Yazd City, four of them do not exist anymore and two synagogues are not functional, but other synagogues are active and perform Jewish ceremonies by turn.
Synagogues of Yazd include Jochebed Synagogue (the name of the mother of Prophet Moses - it is located on Yazd Jame Mosque Street), Kamal Synagogue and Mullah Yusuf Synagogue (Mashruteh Street), Nizam Synagogue (Naqib Ashraf Alley), Molla Aghababa Synagogue, Hadashi Synagogue, Molla Eshaq Synagogue, and Haji Eshaq Synagogue (Jewish neighborhood near Chaharsuq), Eli Synagogue (Boq’eh Alley of Jewish Locality), Hakham Synagogue or Koshe Tawakkel Synagogue (Paperwork Alley), Elias Nabi Synagogue (in the vicinity of Enqelab St.) and Mullah Shlomo Synagogue (Rasti Alley of Jewish Locality).
Kamal Synagogue of Yazd
Kamal Synagogue is one of the oldest synagogues in Yazd and was built in the architectural style of the Safavid era (16th century). There are inscriptions in Hebrew script in this building. Keeping in view its historical value, this synagogue was inscribed on the list of Iran’s national heritage in the year 2002 AD.
The building of Kamal Synagogue consists of three sections: a summer house, a winter house, and rooms for keeping Torah. The porches of the synagogue are decorated with brick plinths. The azure color of these decorations has given the interior of the synagogue an eye-catching beauty.
An octagonal platform is built in the middle of the synagogue, using bricks, where the rabbi (Jewish priest) stands and conducts prayers. The presence of 9 Torahs, which are made of sheepskin in the Kamal Synagogue, are written in Hebrew, and date back to the Safavid era, is one of the important treasures of this synagogue.
Kamal Synagogue is one of the oldest synagogues in Yazd and was built in the architectural style of the Safavid era (16th century). There are inscriptions in Hebrew script in this building. Keeping in view its historical value, this synagogue was inscribed on the list of Iran’s national heritage in the year 2002 AD.
| Name | Kamal synagogue of Yazd |
| Country | Iran |
| State | Yazd |
| City | Yazd |
| Type | Historical |
| Registration | National |
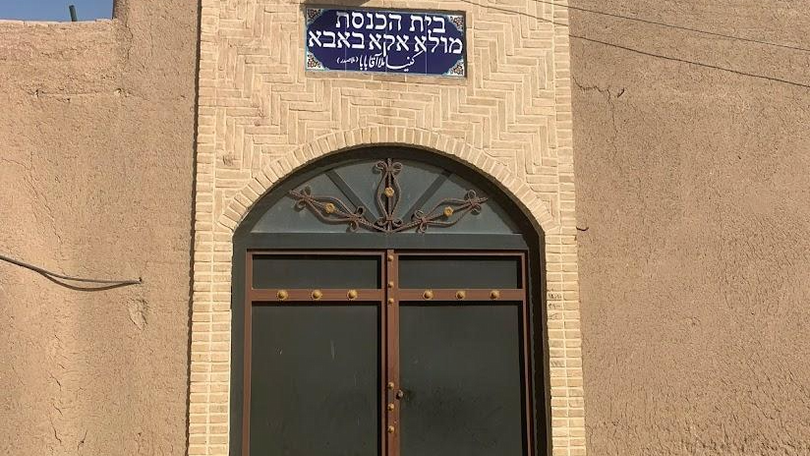
-min_crop_1_1.jpg)
_1_1.jpg)
-min_2_1.jpg)

-min_crop_1_1.jpg)
_1_1.jpg)
-min_2_1.jpg)

Ghaleh Kohneh (Old Castle) Neighborhood of Yazd
As one of the old cities of Iran, Yazd has old neighborhoods that are worth visiting and walking in their alleys will create a memorable feeling. For hundreds of years, these neighborhoods had been inhabited by people who lived there with sorrows and joys and left behind what are now considered historical and cultural monuments. The Ghaleh Kohneh Neighborhood is one of the traditional neighborhoods of Yazd, which used to be adjacent to the border wall of the city, but with the expansion of the urban area, is now located in the heart of the new city of Yazd.
Ghaleh Kohneh (Old Castle) Neighborhood and Its Historical Sites
In terms of age, Ghaleh Kohneh should be considered one of the oldest neighborhoods in Yazd. This neighborhood is surrounded by Mal Amir (Malmir) neighborhood from the north, Pir Borj neighborhood from the south, Waqt al-Sa’at neighborhood from the west, and Sarsang and Jooye Harhar neighborhoods from the east. In the past, the Ghale Kohne neighborhood was considered the border of the city. The remains of the old castle of Yazd City is a proof of this claim. Even now, the remains of this castle can be seen in this neighborhood.
In the eighth century AH (14th century AD), during the reign of Aal-e Muzaffar (Muzaffarid dynasty), when Shah Yahya ruled over Yazd, a castle was built on the present site of the neighborhood. Later, during the Timurid era (14th to 16th centuries AD), another castle was built in this neighborhood, which became known as the “Ghaleh Kohneh” (old castle) during the Safavid era (16th to 18th centuries AD). Today, a number of the administrative centers of Yazd are located in this neighborhood.
Shah Yahya Mosque
The presence of a mosque called “Shah Yahya” in the Ghaleh Kohneh Neighborhood strengthens the speculations about its foundation during the reign of Shah Yahya. Experts believe that the original building of this mosque is related to the 8th century AH. The mosque is currently located in the west of Imam Khomeini Street. This mosque has a winter and a summer section and a small courtyard. The height of the courtyard is lower than the surrounding passages and some rooms were built in it. The winter section in the south of the building has a shallow mihrab (niche) and an old wooden window can be seen on top of it. The summer section of the mosque, which covers half of its area, is newly built and has two floors. The evidence shows that this part of the building had a larger area, but parts of it were destroyed as a result of road construction.
Dar Al-Hokumah (lit. Governor’s Seat) of Yazd
This building is also known as “Arg Ghaleh” (Citadel), “Divankhaneh” (lit. court of justice), and “Narenj Ghaleh”, and it is located on Imam Khomeini Street. The building is a remnant of the Timurid era and its construction was completed in 1396 AD (799 AH). According to historical sources, it was during the rule of Amir Chakhmaq over Yazd that Divankhaneh and Dar al-Qur’an were constructed in this locality. Dar al-Hokumah of Yazd has a large courtyard, many rooms have been built around the courtyard and the inside is covered with plaster. A windcatcher, which is taller than other parts of this complex. The floor of the yard is covered with clay bricks. A mosque had also been built, which opens to the courtyard of Dar al-Hokumah.
Ghaleh Kohneh (Old Castle) of Yazd
It is said that a circular fence with four gates had been built around Yazd in the year 1040 AD. The purpose of this work was to prevent the invasion of bandits and enemies. A few centuries later, in the year, i.e. in 1346 AD, Amir Mubarizuddin, the famous ruler of Yazd, restored this fence and built 90 watchtowers in different parts of it. This structure was restored many times and perhaps the last serious restoration took place about two centuries ago. Thereafter, because of the expansion of the urban space, some parts of the castle were gradually eroded. Presently, except for the strong part of the castle, which is in the Ghaleh Kohneh Neighborhood, some parts of it in Fermandari Street and the tomb of Seyyed Golsarkh are still standing.
The Ghaleh Kohneh (Old Castle) of Yazd was inscribed on the list of Iran’s national heritage in the year 1975 AD.
As one of the old cities of Iran, Yazd has old neighborhoods that are worth visiting and walking in their alleys will create a memorable feeling.
| Name | Ghaleh Kohneh (Old Castle) Neighborhood of Yazd |
| Country | Iran |
| State | Yazd |
| City | Yazd |
| Type | Historical |
| Registration | National |
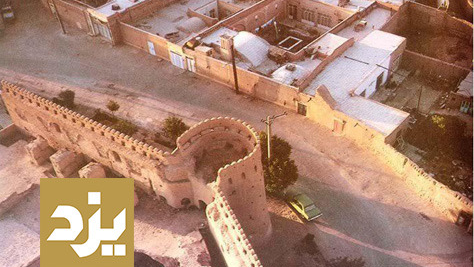






Yazd Clock Square
In the old days, municipalities installed big clocks on top of tall towers - usually installed in the middle and high-traffic areas of the city - so that people could see the clock and time from every corner of the city. Even though, with the development of technology, knowing the time is not as difficult as it used to be, these buildings are still standing in many cities of the world and are known as historical monuments. As one of the ancient cities of Iran, Yazd, too, has a square, named Clock Square, in the old part of the city, which, along with several other buildings, has formed a historical and spectacular complex.
History and Features of Yazd Clock Square
Clock Square of Yazd, which is also known as “Vaqt al-Sa’at” and “Vaqt va Sa’at” (lit. time and clock), is located on Bazaar Naw Street. The tower located in this square was built by a person named Abu Bakr Yazdi in 1893 AD and, therefore, this clock can be considered as the oldest urban clock in Iran. The construction of the tower took seven years.
Of course, the original structure of this square is much older than the Qajar era. According to historical books, in the 8th century AH (14th century AD), Seyyed Ruknuddin Qazi, one of the great scientists and scholars of Yazd who lived in this neighborhood, founded a library and a school in this area to turn this neighborhood into a scientific base. This square was called “Vaqt al-Sa’at” because Seyyed Ruknuddin had established astronomical and observational facilities and equipment as a sundial there.
Placing the clock as a new tool in a tower with a historical structure and architecture is a symbol of the coexistence of tradition and modernity. In terms of architecture, the clock tower was built with the principles of architecture followed during the Qajar era (19th century). The use of seven-colored tiles, the construction of a long transept arch, and the muqarnas artwork used as exterior decoration are among the architectural features of the building. The tower has a quadrangular plan and four clock faces are placed on top of it, on four sides. The height of this brick tower is about 25 meters. Even after decades of construction, the tower is still taller than the surrounding structures and can be easily seen from a distance.
Sights around Yazd Clock Square
Since the Yazd Clock Tower is located in one of the oldest neighborhoods of the city, there are many sights around it. The water reservoir of the Clock Square is located next to the clock tower of Yazd. This reservoir was built by a person named “Khwaja Amir Astarabadi” and its construction dates back to 1709 AD (1121 AH). The reservoir has 49 steps and four windcatchers.
The Jame’ Mosque of Yazd is the most important place near the Yazd Clock Square. This beautiful mosque, with its tall minarets, is one of the symbols of Yazd City. The establishment and completion of the building took place in three stages, over a period of about 10 centuries. The overall space of this mosque is built on a plot of 104 x 99 meters. The mausoleum of Seyyed Ruknuddin Qazi, the Vazir House and Mosque, the Haziraei House, the House of Seyyed Ali Mohammad Vaziri, the Vazir Water Reservoir, the Shokuhi House, the Sheikhiha Mosque, and the “Vaqt al-Sa’at” Husayniyya are other historical and interesting buildings near Yazd Clock Square. The Water Museum of Yazd is also located a short distance from the square. This museum is an exhibition of equipment and technology of water supply and qanat digging in the past centuries.
Yazd Clock Square was inscribed on the list of Iran’s national heritage in the year 1999 AD.
As one of the ancient cities of Iran, Yazd has a square, named Clock Square, in the old part of the city, which, along with several other buildings, has formed a historical and spectacular complex.
| Name | Yazd Clock Square |
| Country | Iran |
| State | Yazd |
| City | Yazd |
| Type | Historical |
| Registration | National |









Caravanserais of Yazd
Caravanserais were considered to be communication and commercial institutions in old Iran. These structures, in which there were rooms to accommodate travelers, usually had a similar architectural form. In the caravanserais, traders and travelers traveling from different places to different destinations met each other and engaged in cultural and economic exchanges. This feature has been mentioned in the travelogues left by Iranian and European tourists. Thus, caravanserais, which had cultural and civilizational functions, should be considered to be more important than inns or guesthouses.
The longevity of Iranian caravanserais dates back to ancient times. The presence of these caravanserais was an effective factor in the safety of routes and ease of travel and trade. During the Safavid era (16th and 17th centuries AD), when relative stability prevailed in Iran, much attention was paid to the construction of caravanserais, and during the era of Shah Abbas I (1587 to 1629 AD), many caravanserais were built in Iran, some of which are still standing in different cities of Iran under the title of “Shah Abbasi Caravanserais”.
In the course of the 45th meeting of the UNESCO World Heritage Committee held in Riyadh, Saudi Arabia, in September 2023, 54 caravanserais were inscribed as “Iranian Caravanserais” on the UNESCO World Heritage List. These 54 caravanserais are located in 24 provinces of Iran. Among these, six caravanserais are located in the geographical area of Yazd Province, one of the most ancient and desert provinces of Iran, and each of them is distinguished in some ways among the caravanserais inscribed on the world heritage list.
Zein-o-din Caravanserai
The architecture of most Iranian caravanserais is quadrilateral (rectangular and in some cases square), but Zein-o-din Caravanserai is the only Iranian caravansary built in a circular shape. Since this caravanserai was built during the time of “Zein-o-din Ganj Ali Khan Rig”, the Safavid governor of Kerman, it was named after him.
. This caravanserai, which is located in Mehriz City, has five semi-circular watchtowers around it that were used to watch the connecting route and light fires to help guide on the way caravans. This caravanserai was inscribed on the list of Iran’s national heritage of Iran in the year 1972 AD. To reach Zein-o-din Caravanserai, one has to travel 60 km from Yazd city on the Yazd-Kerman Road.
Shah Abbasi Caravanserai of Meybod
This caravanserai was considered a part of the complex of buildings related to road management on the road from Ray to Kerman. Chaparkhaneh (place of old postmen and messengers), water reservoir, and ice-house were some of the facilities of this caravanserai. The building was built with four porches and using bricks. The entrance vestibule, central courtyard, pond, and covered spaces for the accommodation of travelers and keeping their livestock were among the different parts of the caravanserai. This building was inscribed on the list of Iran’s national heritage in the year 1978 AD.
This caravanserai is related to the Qajar era (19th century) and was built in the Anjireh rural area of Ardakan City and is located on the road connecting Saghand and Tabas. There is another caravanserai known as Sangi (Stone) Caravanserai at a distance of 500 meters from this caravanserai. Towers and brick decorations can be seen on the four sides of this caravanserai. As the name of the caravanserai implies, brick is the main material used for its construction.
Stone Caravanserai of Anjireh
The longevity of the Stone Caravanserai of Anjireh is more than its twin sister (Brick Caravanserai of Anjireh). This caravanserai was established during the Ilkhanate era (13th and 14th centuries AD) and is considered the oldest caravanserai in Yazd Province. The caravanserai was inscribed on the list of Iran’s national heritage in the year 1999 AD. A major part of the building is made of stone, but bricks were also used in some parts of it, including the entrance vestibule.
Rashti Caravanserai of Aqda
This caravanserai was founded by a Yazdi merchants named “Haj Abolqasem Yazdi” who lived during the Qajar era, The construction style of the building is similar to the other caravanserais built during the Safavid era. The caravanserai was registered on the list of Iran’s national heritage in the year 1999.
Caravanserai of Kharanaq
This caravanserai is also located in Ardakan City. The pond in the middle of the vast courtyard of the caravanserai looks pleasingly spectacular. A number of rooms had been built around the caravanserai for the accommodation of travelers. Each of these rooms is connected to the central courtyard by means of a porch. Caravanserai of Kharanaq was inscribed on the list of Iran’s national heritage in the year 2000 AD.
During the Safavid era (16th and 17th centuries AD), when relative stability prevailed in Iran, much attention was paid to the construction of caravanserais, and during the era of Shah Abbas I (1587 to 1629 AD), many caravanserais were built in Iran, some of which are still standing in different cities of Iran under the title of “Shah Abbasi Caravanserais”.
| Name | Caravanserais of Yazd |
| Country | Iran |
| State | Yazd |
| City | Yazd |
| Type | Historical |
| Registration | Unesco |
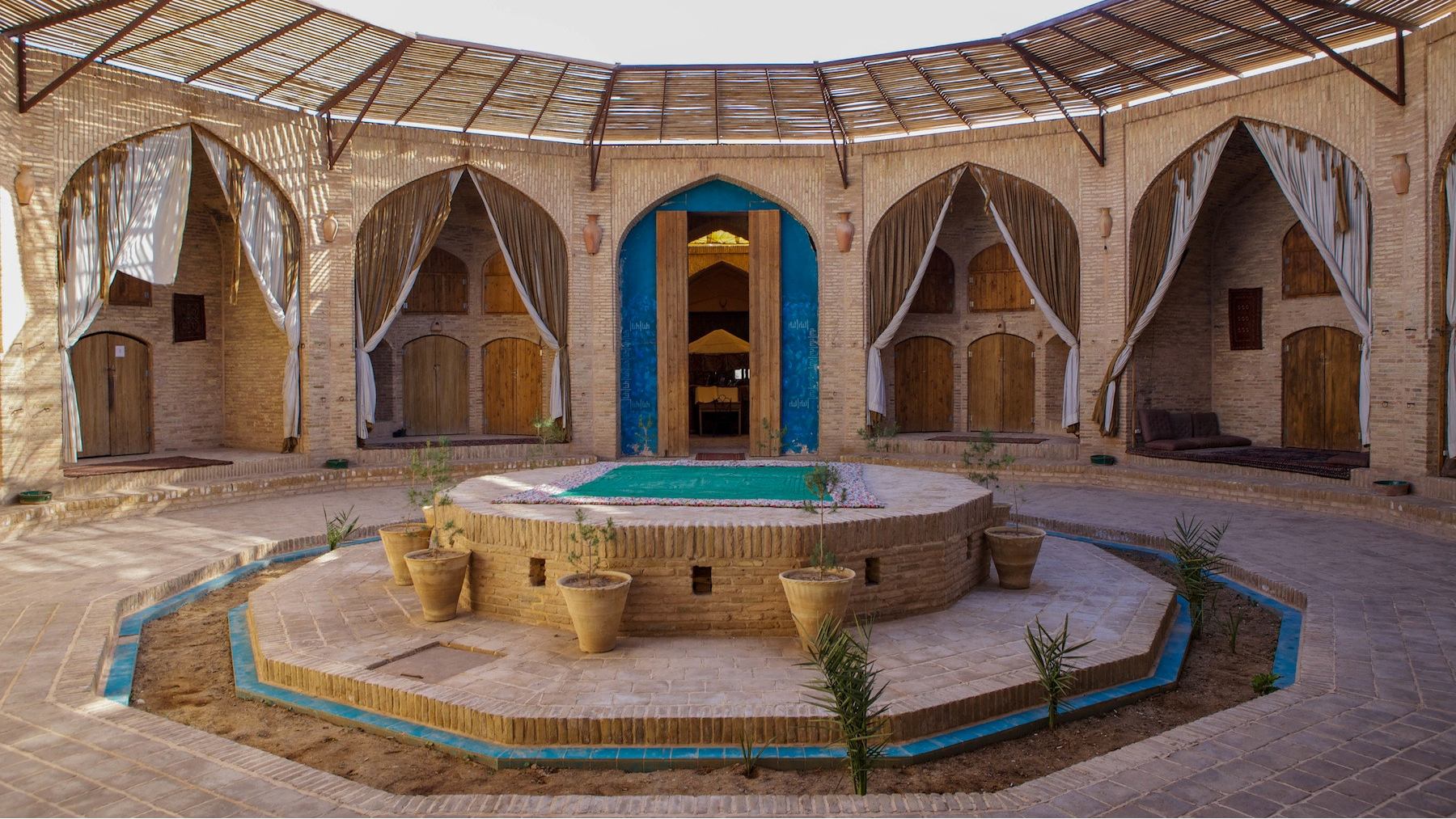








The historical texture of Yazd: the legacy of the warm-hearted people of the desert for the world.
Sunday, July 9, 2017 (18th of Tir 1396 in the Iranian calendar) was a momentous day for the city of Yazd; on this day, during the 41st session of the UNESCO World Heritage Committee held in Krakow, Poland, the historical texture of Yazd was inscribed as a World Heritage site, making Yazd the first Iranian city to be listed globally. The historical texture of Yazd had already been registered on Iran’s National Heritage List in 2005 (1384 AH), and the process for its global nomination began in 2010 (1389 AH) with the signing of a consultancy agreement. Later, in 2015 (1394 AH), Iran submitted a formal dossier to UNESCO, which was ultimately approved in 2017 with strong support from the participants, paving the way for introducing this ancient city to the world.
History of Yazd’s Historical Texture
The historical texture of Yazd is as old as the city itself. Historical sources trace Yazd’s origins back to the legendary Pishdadian dynasty, but what is certain is that the city held strategic importance at least from the Sasanian period (3rd century CE). Linguists link the name “Yazd” to the word “Izad” (divine being), attributing the name to the city’s religious significance. Another possibility is that Yazd was established by the order of Yazdegerd I (reigned 399–420 CE), and the city was named in his honor.
Throughout history, Yazd served as a major center for local governments. The Muzaffarid dynasty (8th century AH / 14th century CE) is among the most notable local rulers of Yazd, during whose reign the city experienced remarkable developments. In the 16th century CE, Yazd attracted merchants due to its high-quality silk and textiles. The city’s importance continued in later periods, primarily because of its geographic location and its role in trade and communication routes. Today, Yazd remains one of the most significant cities in central Iran, situated along the country’s major highways.
Characteristics of Yazd’s Historic Texture
The UNESCO-registered file covers 743 hectares of Yazd’s historic fabric, while the total buffer zone extends to approximately 5,000 hectares. One of the key reasons for international support of this nomination was the continued habitation and active life of Yazd’s residents within this historic area.
The portion inscribed on the World Heritage List serves as a prime example of Yazd’s rich mudbrick and adobe architecture. These building materials, combined with techniques adapted to Iran’s hot and arid climate, are evident in the city’s ab anbars (water reservoirs), mosques, baths, qanats, windcatchers, and other structures within the historic fabric.
Windcatchers (Badgirs) and Traditional Houses of Yazd Windcatchers (badgirs) are among the most remarkable features of Yazd’s ancient architecture, prominently present throughout the city’s historical texture. These ingenious structures harness natural airflow to cool indoor spaces in the hot and arid climate of the region. In Yazd’s historic neighborhoods, houses were typically oriented toward the south, with separate spaces designed for summer and winter occupancy. The southern parts of homes were used in summer, while the northern sections were utilized during winter, a practice aligned with the sun’s seasonal path. At the heart of these homes lies the central courtyard, which usually contains a pool (howz) and one or more small gardens, forming the focal point of domestic life.
Urban Texture of Yazd From a broader perspective, Yazd’s urban texture is compact and enclosed. Buildings are constructed closely together, often sharing walls, and the streets are irregular, narrow, and sometimes covered (sabat). The primary factor influencing the orientation of houses and buildings in this layout is sunlight, followed by wind direction. This alignment demonstrates a harmonious relationship between Yazd’s historic fabric and the natural environment.
Within the historical texture of Yazd, there are over a thousand notable sites. Among the most important are the Ilkhanid-era houses, Mir Khezr Shah and Jameh mosques, the Shams al-Din shrine, ab anbars (traditional water reservoirs) in narrow alleys, six windcatchers, the bazaar, Dowlatabad Garden, and Amir Chakhmaq Square. The historical neighborhoods include Fahadan, Qaleh Kohneh, Mosalla, Kucheh-e Buyuk, Khorramshah, Mir Qotb, Chahar Minar, Shesh Badgir, Yaghoubi, Lab-e Khandagh, and Sar-e Do Rah. Among these, Fahadan and Chahar Minar are especially renowned for their antiquity and prominence.
| Name | The historical texture of Yazd: the legacy of the warm-hearted people of the desert for the world. |
| Country | Iran |
| State | Yazd |
| City | Yazd |
| Type | Historical |
| Registration | Unesco |
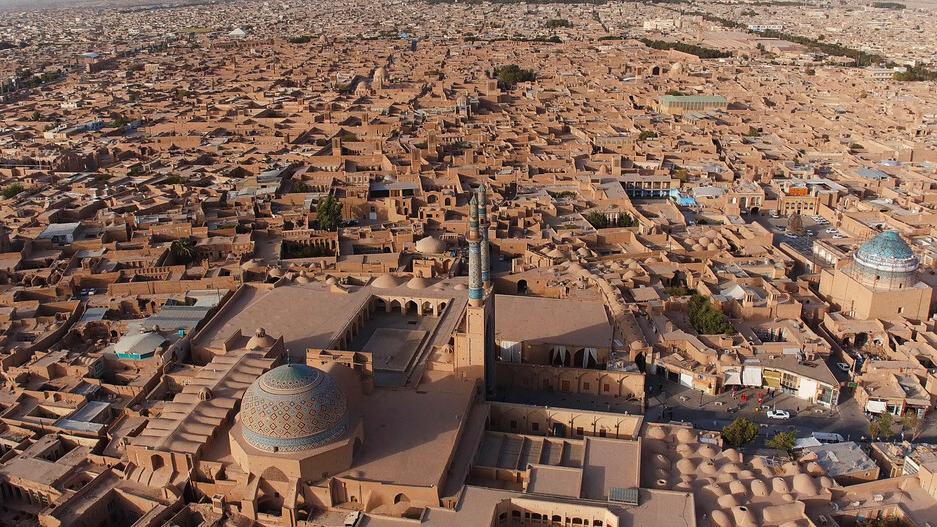




Look at the Sky: The Astronomical Tourism Potentials of Yazd Province
Many tourists search for beauty and attractions on the ground, while in many places, one only needs to look up at the sky to witness breathtaking wonders! Unfortunately, in the modern world—amid urban living and the light pollution that fills our cities—the beauty of the night sky has been forgotten. The desert province of Yazd, with its pristine and picturesque landscapes, is among the best destinations for travelers seeking the serenity and splendor of a clear, unpolluted sky.
Astronomical Tourism:
An Emerging Approach in Travel The starry desert sky, where the horizon merges with the earth, evokes a sense of poetry in every soul amid the silence of the night. This same view once accompanied our ancestors, yet to us—modern humans accustomed to city life—it feels distant and unfamiliar. Thus, the desert can be described as a source of meaning and reflection for today’s restless human being.
Recognizing these truths has fueled a growing global interest in astronomical tourism since the beginning of the current century. In international tourism literature, astronomical tourism is often associated with the concept of “Dark Sky Parks.” In this form of tourism, stargazing and observing planets—either with the naked eye or through telescopes—are organized as both specialized and general tours. Hosting astronomy-related events and competitions is also an important aspect of this type of tourism.
Due to its dry climate, the desert is not only free from light pollution but also frequently enjoys clear, cloudless skies, making uninterrupted stargazing possible. These conditions have turned the desert sky into one of the most captivating subjects for astrophotography. With its vast deserts, Iran is considered an ideal destination for astronomical tourism. The wide expanse of arid lands across the country, together with more than 40 active observatories, offers excellent opportunities for organizing astronomy tours and promoting this growing field.
Astronomical Tourism Potentials in Yazd
If one were to name a province in Iran with the greatest potential for astronomical tourism, Yazd would undoubtedly come first. The province contains about 18 percent of Iran’s deserts—over seven million hectares in total. Within Yazd, several regions are suitable for hosting astronomy tourists, the most notable of which include:
Ardakan Desert (Siah Kuh): This desert has a horseshoe-shaped form and stretches from the northwest to the southeast of Ardakan city.
Abarkooh Desert: Abarkooh (also known as Abarqu) is one of Yazd Province’s most historical and picturesque cities. Its desert lies between two mountain ranges, with the Taghestan Desert located nearby.
Daranjir Desert: Also known as Dar-e Anjir, this pristine desert consists mainly of clay and salt plains and covers approximately 1,500 square kilometers.
In addition, the Herat and Marvast Desert—covering about 500 square kilometers and featuring a semi-humid climate during certain times of the year—along with the Bahadoran Desert in southeastern Mehriz, the Beheshtabad Desert on the Yazd–Kerman border, and the Saghand, Hajiabad, and Zarrinabad Deserts, all offer remarkable potential for developing astronomical tourism in Yazd Province.
Among the sites that have successfully hosted astronomy tourists in recent years is the Kharanaq Caravanserai in Ardakan County. Built during the Qajar era (19th century), this caravanserai was inscribed on the UNESCO World Heritage List in 2023, along with 53 other caravanserais, under the title “Iranian Caravanserais.”
Local residents recount the presence of early observational instruments at the site—evidence that its favorable location had long attracted the interest of scholars and astronomers. In the early 2000s (around 1380 in the Iranian calendar), a project promoting astronomical tourism was launched here, making the caravanserai well-known among amateur astronomy enthusiasts.
Another important center for astronomical tourism in the region is Bahabad, located in southeastern Yazd Province. It is regarded as one of the darkest observation zones in East Asia, offering excellent conditions for night-sky observation thanks to its typically clear and dust-free atmosphere.
| Name | Look at the Sky: The Astronomical Tourism Potentials of Yazd Province |
| Country | Iran |
| State | Yazd |
| City | Yazd |
| Type | Natural |
| Registration | No registration |







Ābān, the Season of Pomegranates in Yazd
If you plan to travel to Yazd in Aban (late October to early November), congratulations on your excellent choice! You’ve not only picked a wonderful destination but also the perfect time of year to visit — when Yazd enjoys its best weather. Even more delightful, this is the season when Yazd’s juicy pomegranates are ripe and ready to taste, ready to amaze you with their sweet and tangy flavors!
Pomegranate is a unique fruit that grows on small trees—though in some varieties, the trees can reach over five meters in height. Its seeds may be ruby red or pale white, and sometimes a blend of both. The pomegranate tree has a long lifespan, and while some varieties bear no fruit, they are still cultivated for their beauty and shade. Although pomegranate trees grow naturally in a wide region stretching from the Himalayas to Turkey, the finest varieties are found in Iran. With an annual production of over one million tons, Iran ranks among the world’s top producers of pomegranates. More than 91,000 hectares of orchards across the country are dedicated to this fruit. The harvest season for different varieties begins in mid-September and continues until late November. This fruit holds a special place in the hearts of Iranians and has even found its way into ancient myths and legends. Iranians regard the pomegranate as a heavenly fruit and treat it with reverence. In ancient Persia, it symbolized fertility and abundance, as a single fruit contained hundreds of seeds — each one capable of growing into a new tree and producing thousands more. The tradition of placing pomegranates on Yalda Night tables (the celebration of the year’s longest night) also dates back to antiquity and reflects this deep symbolic meaning.
Every part of the pomegranate tree — from its fruit and peel to its roots, seeds, leaves, flowers, and bark — is believed to have healing properties and has long been used in traditional Iranian medicine. The unique shape of the pomegranate blossom, resembling a fire altar, is thought to be one reason it was considered sacred among Zoroastrians. The symbol of the pomegranate flower can even be seen in the carvings of Persepolis. Mystics, too, regard the pomegranate as a manifestation of unity within multiplicity: its wholeness, despite being composed of countless distinct seeds, is seen as a reflection of the structure of existence itself.
Unique Qualities of Yazd Pomegranates
The wide cultivation area and the great diversity of pomegranate varieties in Yazd reflect the region’s long history and the deep-rooted agricultural knowledge of its people. Each hectare of land in the province yields between 10 and 15 tons of pomegranates, though production levels as high as 50 tons per hectare have also been recorded. In recent years, despite widespread droughts, Yazd’s orchard farmers have managed to improve both the yield and quality of their crops by applying modern farming techniques and effectively controlling damaging factors.
In general, the pomegranate is a tropical and subtropical fruit that is considered native to Iran. Farmers believe that the greater the temperature difference between day and night, the better the quality of the pomegranate—an advantage especially notable in Iran’s desert regions. However, this same temperature fluctuation can also pose risks to the crop, such as causing fruit cracking, which makes the pomegranates more susceptible to a pest known as the pomegranate heartworm (Ectomyelois ceratoniae). Over centuries, farmers have learned to manage these challenges: some varieties are harvested before full ripeness, while others—those that ripen later—are protected by removing cracked fruits to prevent pest infestation. A portion of Yazd’s pomegranate production is exported, while another portion is used for processing into products such as pomegranate paste, spice powder, and concentrate.
During the pomegranate harvest season, various cities across Yazd Province host festivals celebrating this cherished fruit. These events serve as a thanksgiving ceremony for the harvest, reflecting a modern continuation of ancient traditions rooted in local beliefs and customs. Although visiting Yazd and exploring its remarkable historical attractions is an unforgettable experience on its own, timing your trip to coincide with the pomegranate season adds a special flavor—literally and figuratively. Strolling through the lush pomegranate orchards and savoring the distinct taste of Yazd’s pomegranates makes the experience even more memorable and delicious.
| Name | Ābān, the Season of Pomegranates in Yazd |
| Country | Iran |
| State | Yazd |
| City | Yazd |
| Type | Natural |
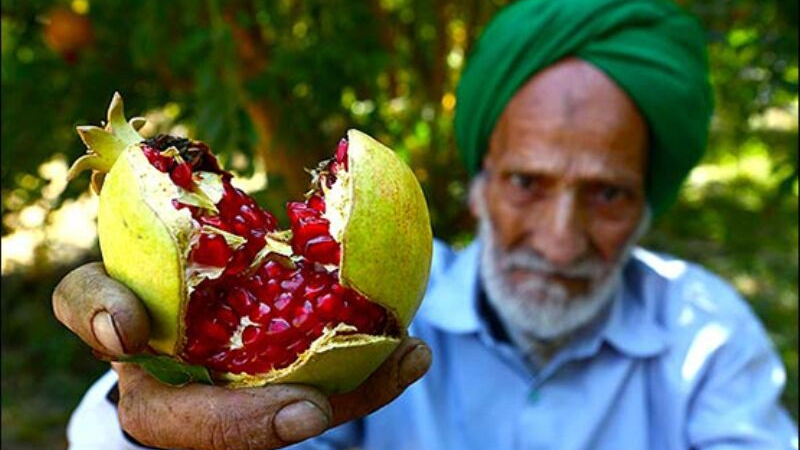








Yazd
Even though it is located in a desert region, Yazd is of interest to many tourists for many reasons, including its ancient history and remarkable architecture. A trip to Yazd is one of the best ways to get to know Qanat - Iran’s ancient water supply system - a system that was developed with high precision and provided for the water requirements of many Iranian cities for a long time over the course of the history of this country.
Geography of Yazd
Yazd is located at an elevation of 1210 meters above sea level, 270 kilometers southeast of the beautiful city of Isfahan and 631 kilometers from Tehran. Taft Mountains are located in the south of Yazd. The pleasant weather of these mountains is an incentive for the people of Yazd to go to these mountains for recreation on summer days.
In terms of climate, Yazd has hot and dry weather and scorching summers due to its location between the two big deserts of Iran, Dasht-e Kavir and Lut Desert. The annual rainfall of this city is about 62 mm, making Yazd one of the driest regions among the provincial centers of Iran.
How to Get to Yazd?
Traveling from Tehran to Yazd by land will take about eight hours and the route passes through the cities of Qom, Kashan, Ardestan, Nain, Ardakan, and Meybod. Air travel from Tehran to Yazd takes about 67 minutes. Yazd City Airport is about 10 km away from the city center. It is also possible to travel by rail from Tehran to Yazd. This journey takes about six hours.
Population and Economy of Yazd
With a population of over 600,000, Yazd is one of the largest cities in Iran, and being on the route of trade caravans, its people engaged in trade more than agricultural activities in the past. Nevertheless, agriculture has also been one of the traditional activities of the people of Yazd, especially the Zoroastrian community.
Yazd also has many industrial products and has been one of the main centers of producing precious fabrics called termeh, which, with its beautiful Iranian designs is considered one of the main souvenirs of this city. Presently, tile and porcelain industries are the most important industries of Yazd and their products are of world-class standards.
History of Yazd
The origin of Yazd is attributed to the time of the Medes (around 678 to 549 BC) and it was originally called “Isatis”. The prosperity of Yazd began during the Sassanid era (224 to 651 AD), during which this city was one of the main habitats of followers of Zoroastrianism.
In the 5th century AH (12th century AD), this city was the seat of the ruler of one of the local dynasties named Kakuyids, which was a Shia Muslim dynasty of Daylamite origin and had made major physical changes in the city. In 432 AH (1040 AD) a wall was built around the city with four gates named Darb-e Kia, Darb-e Qatriyan, Darb-e Mehrijard, and Darb-e Kushakno, the location of which can be identified in the city. This dynasty had created other sites as well, such as the establishment of the Yaqubi neighborhood by a person named Abu Yaqub.
During the reign of Atabaks (6th and 7th centuries of AH / 13th-14th AD), the local rulers built several villages, gardens, palaces, bazaars, religious schools, inns, and gates; like the Maryamabad or Maryabad Village on the eastern side of the city, which was built by the mother of Qutbuddin Abu Mansour (died in 642 AH / 1244 AD), the governor of Yazd.
During the rule of the Muzaffarid dynasty in the 8th century AH (15th century AD), the physical construction of the city underwent many changes which included the construction of Bagh-e Beheshti, Ilchi Khan, Bab Kia, and Senjedestan neighborhoods, a wall and moat around the city and several gates. The creation of new buildings and structures continued during the reign of the Timurid Empire (9th and 10th centuries AH / 16th and 17th centuries AD) and several buildings such as Amir Chakhmaq complex, Ali Agha Bazaar, Khwaja Shamsuddin Bazaar, Jame’ Mosque, and Seyyed Ruknuddin Mausoleum were built during this period.
Yazd did not undergo much change during the Safavid rule (1501 to 1736 AD) and its structure remained more or less the same. Following the coming to power of the Qajar Dynasty in Iran toward the end of the 18th century, the administration of Yazd was entrusted to the Bakhtiari Khans and during this period, Yazd was, once again a major trade route, which resulted in the progress and prosperity of this city. The addition of new residential areas, and the creation of service centers such as Daulat Abad Garden, Qaysariyeh School, the famous Khan Square, and the Bazaar were the developments that took place during this period.
Yazd Tourist Attractions
The urban fabric of Yazd has hardly changed in the past couple of centuries and, tourists visiting Yazd will find numerous different attractions that can be quite delightful for them.
The old localities of Yazd house many historical sites and monuments such as old mosques like the Jame’ Mosque, Mir Chakhmaq Husainiyah, Zoroastrian religious centers like Varhram or Bahram Fire Temple, tombs and mausoleums like the Shrine of the Twelve Imams, old houses like the House of the Tehranis and the House of Malek al-Tojjar, bazaars and bathhouses like the Khan Bazaar and Hamam, Reservoirs such as Shesh Badgir Reservoir and Rostamgiv Reservoir, along with other sites such as Daulat Abad Garden, Zainul Abdin Caravanserai, Naji Mansion and Garden, and Zarch Aqueduct, most of which can be of interest to tourists. Natural attractions of Yazd, including Miankoh summer cottages, Yazdan Cave, Darrehgahan Seasonal Waterfall, and desert camps, can increase the pleasure of visiting Yazd.
Historical Localities of Yazd
Despite the fact that the construction of residential houses using concrete and new raw materials has become popular in Yazd, some historical neighborhoods of Yazd are still standing with the same old structure and shape. The existence of these neighborhoods has made Yazd one of the most important destinations for Iranian and foreign tourists. Some old neighborhoods of Yazd include:
Fahadan Locality
Among the historical neighborhoods of Yazd, Fahadan is known as one of its aristocratic areas. Ziaiyeh School, the Shrine of the Twelve Imams, and Eskandar Prison are among the most important historical buildings of this neighborhood. During the Qajar period (1796 to 1925), it was common to build large and prosperous houses in this neighborhood, the most outstanding of which were the houses of Malekzadeh, Mahmoudi, Arabzadeh, Nawab Vakil, and Laris. In addition, buildings such as the mosque, reservoir, Husainiyah, bazaar, and workshops of this locality reflect its rich history. The existence of such sites shows that the people of Yazd used to consider Fahadan Locality as one of their gathering centers. This locality has been named after Sheikh Ahmad Fahadan’s name who was one of the famous figures of this neighborhood and a tomb was built for him after his demise.
Chaharmenar Locality
Chaharmenar (lit. four minarets) Locality is one of the central areas of Yazd and is known as a neighborhood with the widest historical locality of Yazd City. Daulat Abad historical garden of this locality, along with eight other Iranian gardens, was inscribed on the List of World Heritage in the year 2011. Due to their importance, all the historical monuments of this neighborhood were inscribed on the list of Iran’s national heritage in the year 2016.
Mir Khizr Shah Mosque (The Grand Mosque of Chaharmenar Locality), Chaharmanar Great Husainiyah, Mausoleum of Seyyed Shamsuddin, Mausoleum of Shah Seyyed Reza, Kuche Bandun Reservoir, the Reservoir of Daulat Abad Garden, and Shah Nematullah Wali School are among the most important historical monuments of this neighborhood, which have created a spectacular collection of historical buildings.
Abshahi Locality
This neighborhood is located on the outskirts of Yazd and was considered one of the most populated neighborhoods of Yazd in the past. There was a qanat in Abshahi, the water of which was divided into four parts, three parts were allocated to Daulat Abad Garden and one part was used by the residents of the neighborhood.
Khalaf Khanali Locality
Although Muslims, too, have been living in this neighborhood for a long time, this neighborhood is known as one of the Zoroastrian localities of Yazd. In the past, the residents of this neighborhood were engaged in weaving fabrics and socks.
The presence of Zoroastrian religious buildings distinguishes this neighborhood from other old neighborhoods of this city. Yazd Zoroastrian Association, Hurasht Library, Darmehr Pusht Khanali, Pir Elias, Pir Vehnspand, and Khosravi Primary School are some of the historical buildings of this neighborhood. Khalaf Khanali Bathhouse is another historical site of this part of Yazd city, which is still used by the residents.
Sar Do Rah Locality
The name of this locality has its roots in the fact that it has been located at the crossroads of Isfahan and Shiraz. Zaviyeh Mosque, Eqbal Factory, Zaviyeh Reservoir, Sar Do Rah Reservoir, and Mohammad Baqer Reservoir are some of the historical sites of this neighborhood.
Lab-e Khandaq Locality
In the past, there was a moat around Yazd that protected it from the attack of enemies and villains. According to historical reports, this moat was dug during the time of Al-e Muzaffar (14th century AD) as a measure to defend the city. A part of Yazd Tower and Battlement, Husainiyah of Lab-e Khandaq, Caravanserai of Lab-e Khandaq, and Khan Bazaar are located in this neighborhood.
Shahedbaz Locality
Amir Chakhmaq Historical Complex, one of the most important and famous historical structures of Yazd, is located in the Shahedbaz neighborhood. This neighborhood has been known for holding religious and mourning ceremonies in its Husainiyah since ancient times. Shahedbaz Reservoir, Shahedbaz Husainiyah, Shahedbaz Mosque, and the House of Ardakanian House are some of the historical sites of this locality.
| Name | Yazd |
| Country | Iran |
| State | Yazd |
| City | Yazd |
| Type | Historical |
| Registration | No registration |
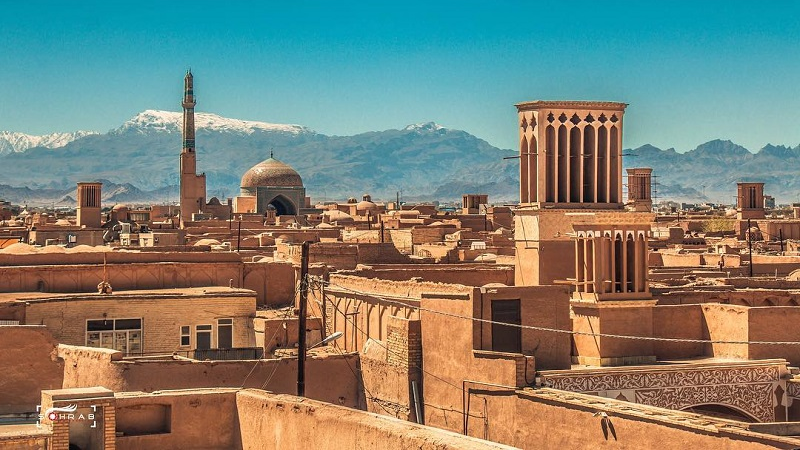

Choose blindless
Red blindless Green blindless Blue blindless Red hard to see Green hard to see Blue hard to see Monochrome Special MonochromeFont size change:
Change word spacing:
Change line height:
Change mouse type:
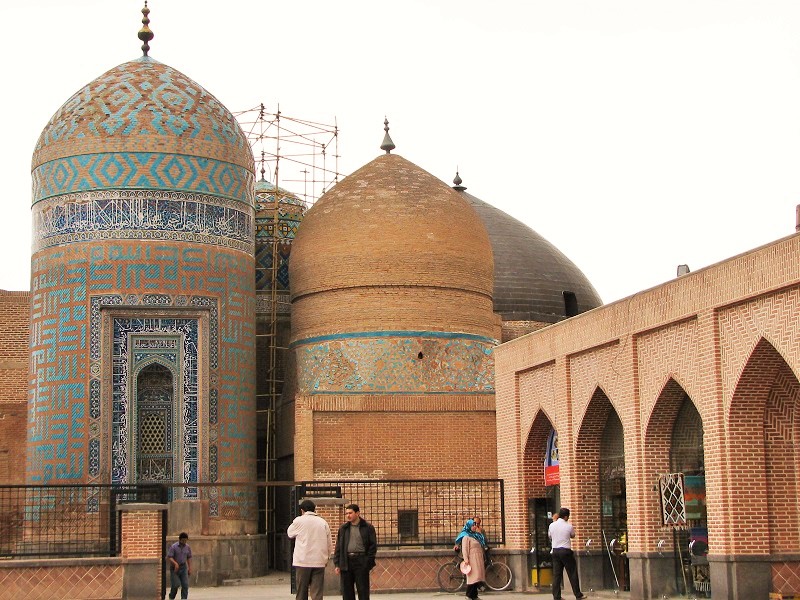

_crop_2.jpg)
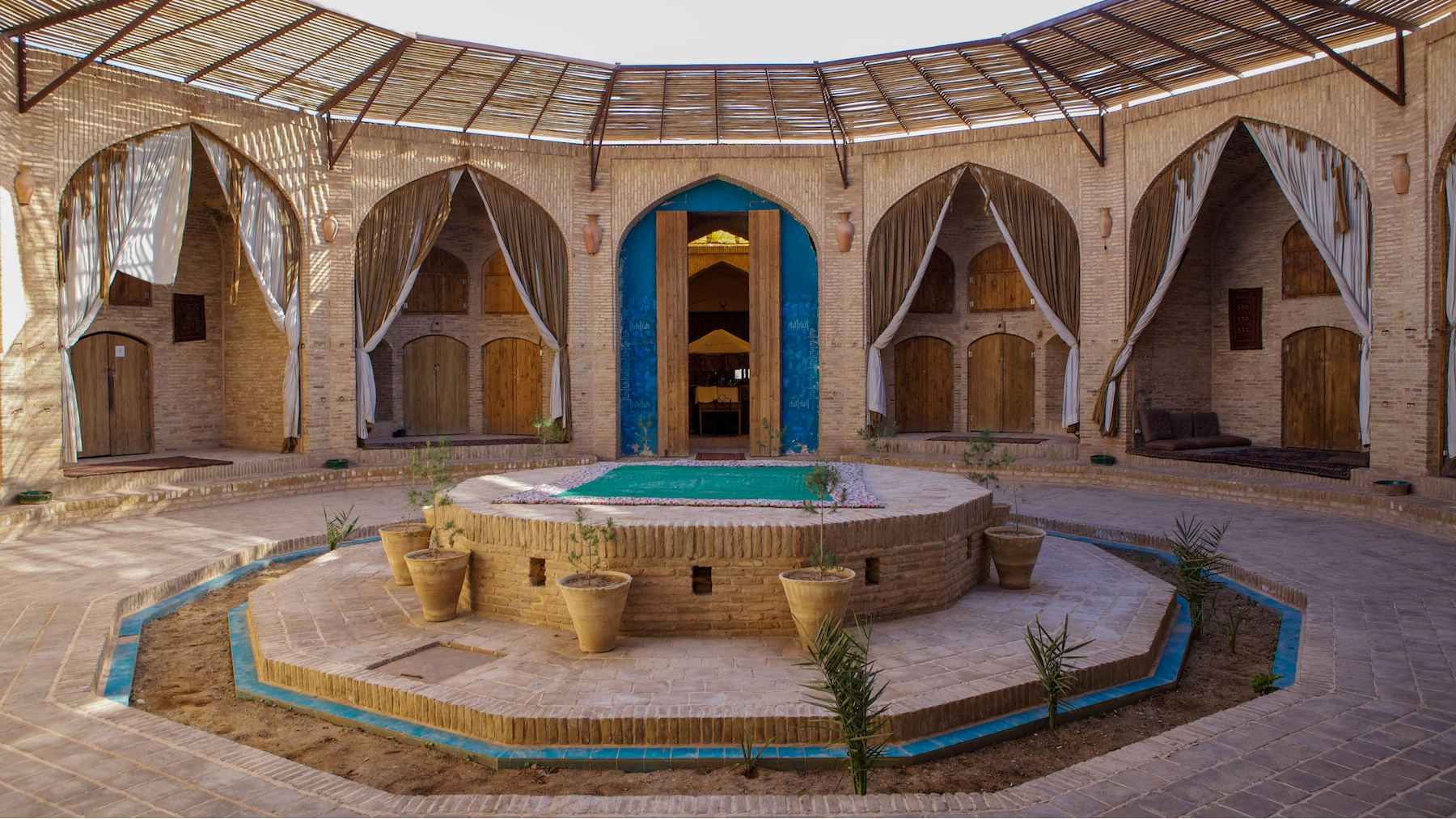

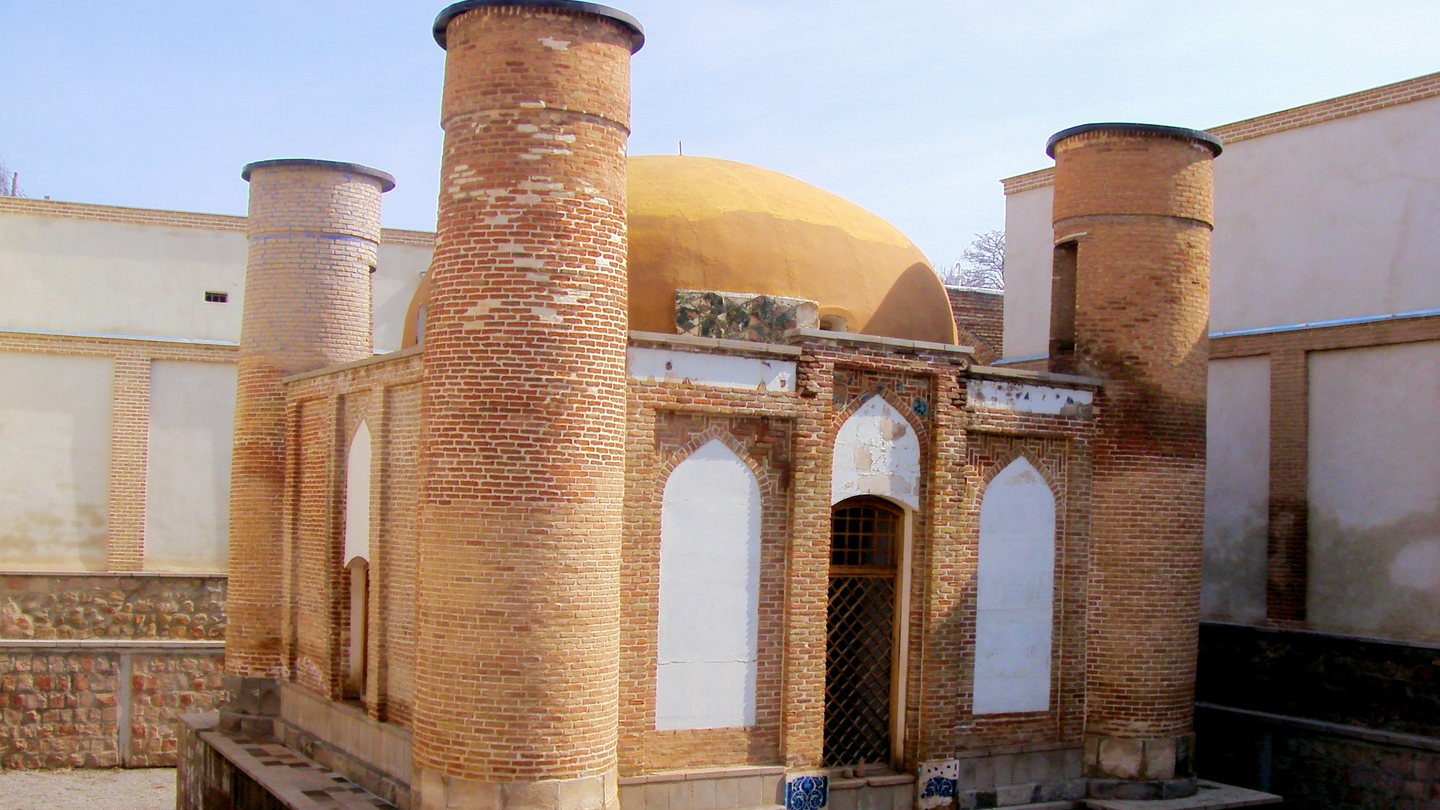
_0.jpg)


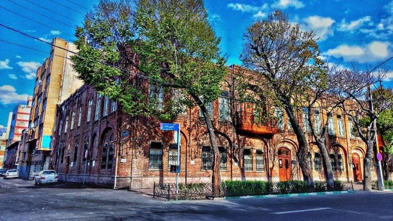
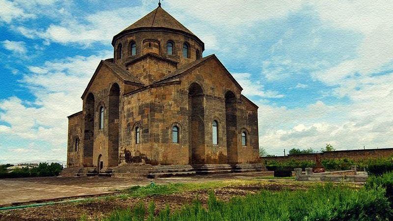
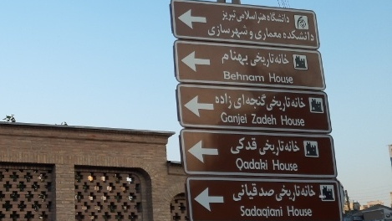
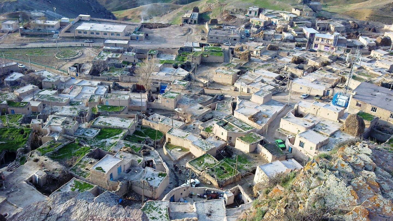
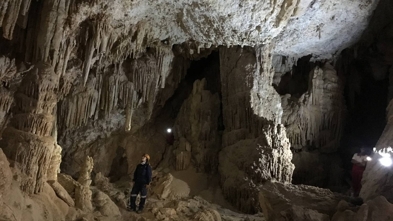
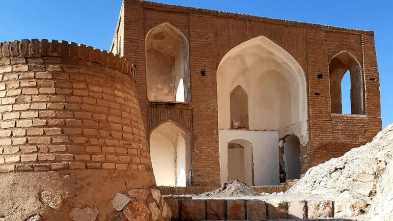
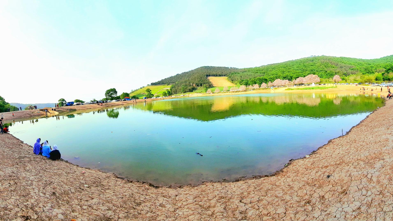

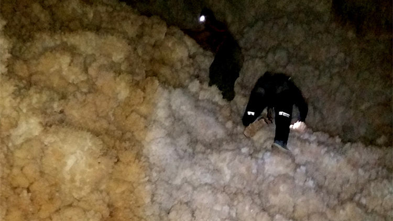
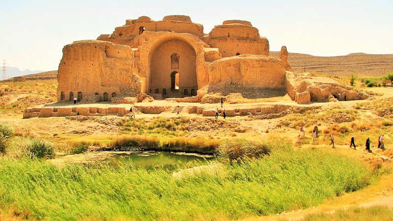
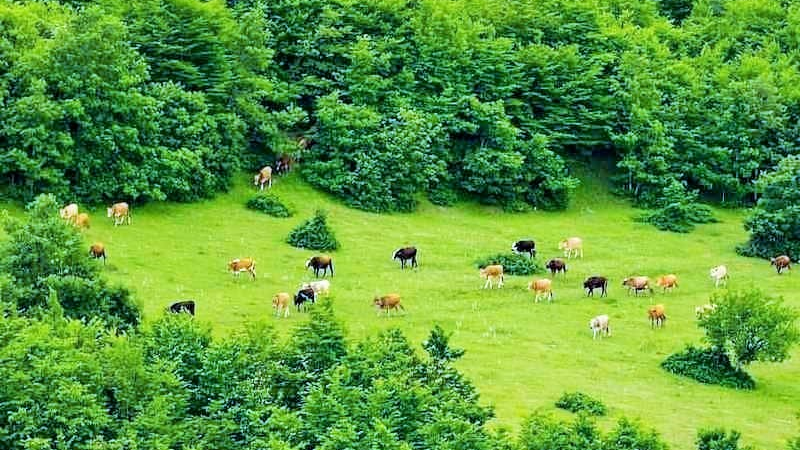

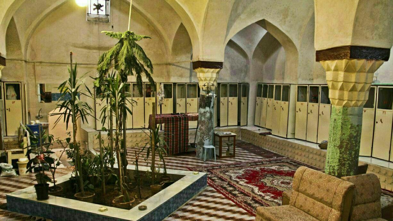

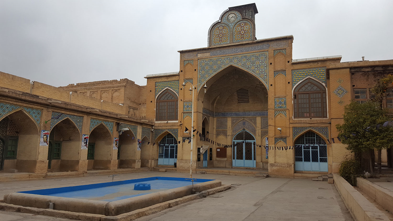
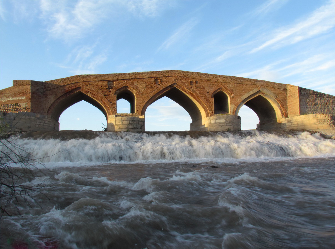

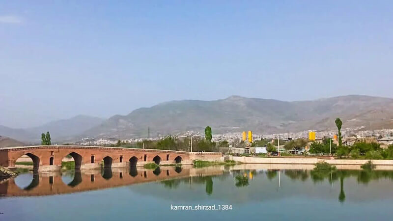
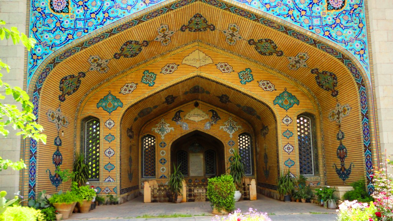
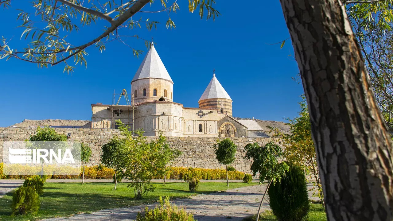
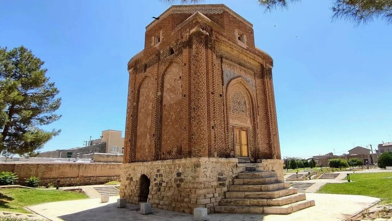
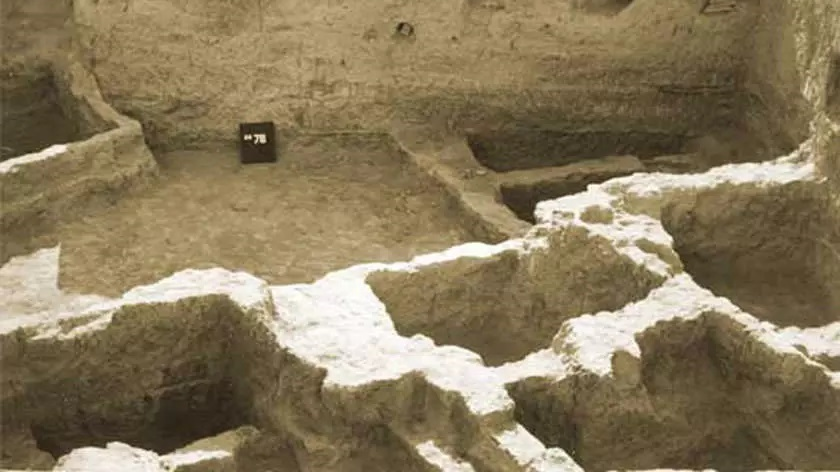
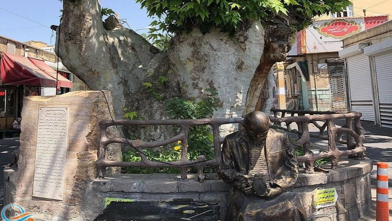

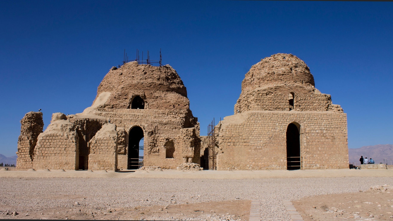
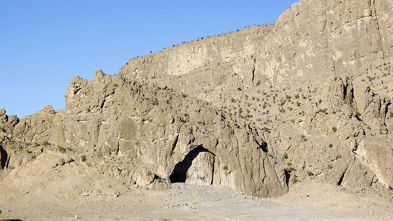

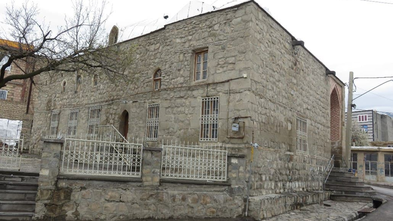

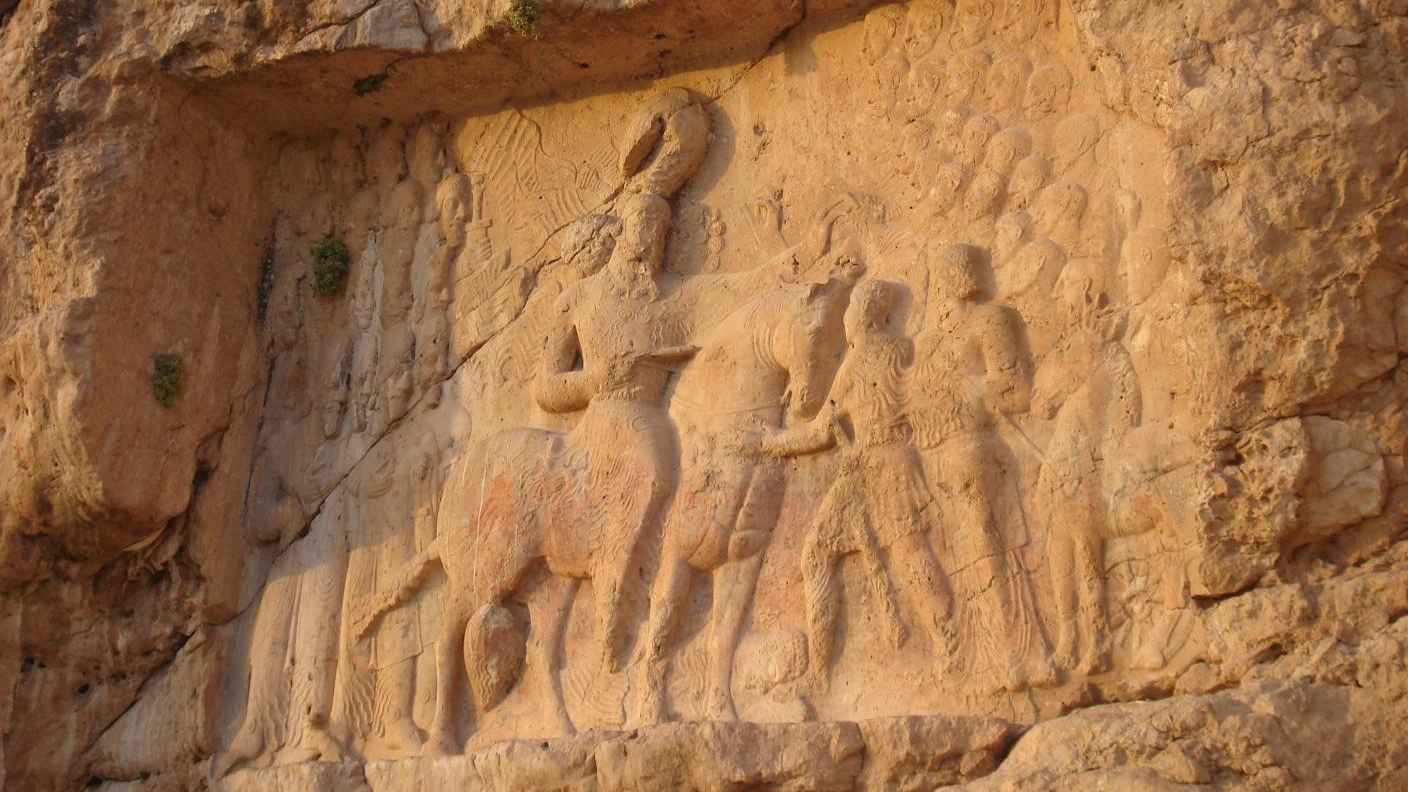
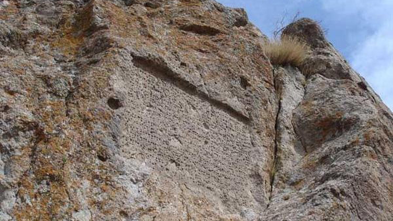
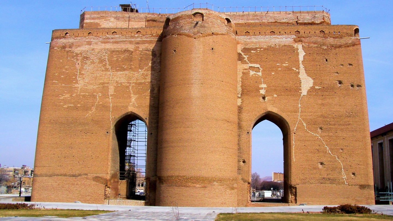


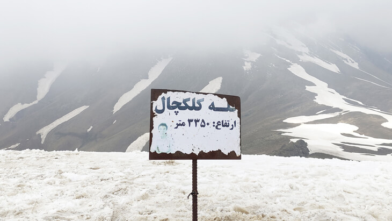
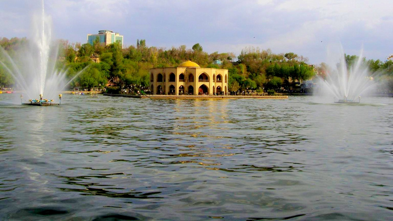
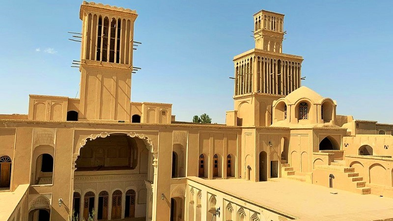
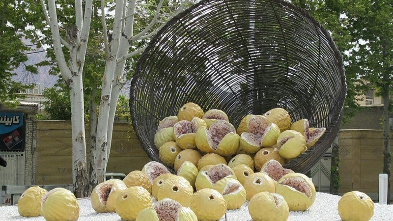
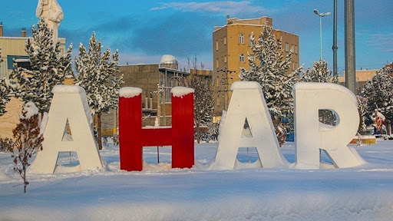

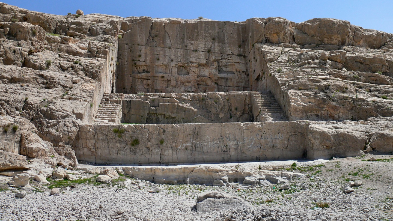


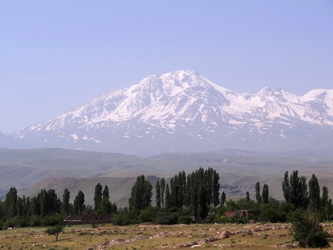


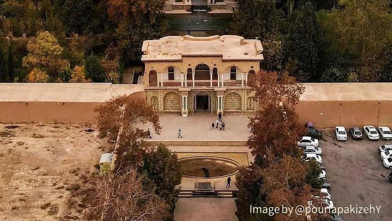
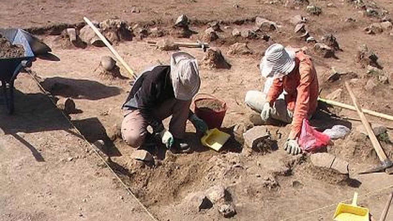
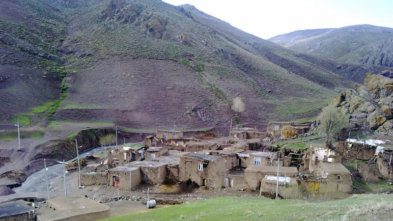
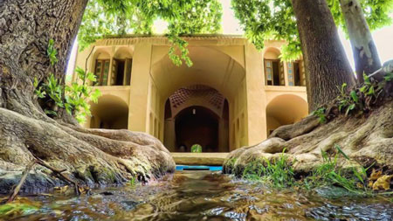
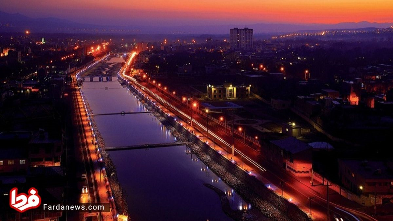

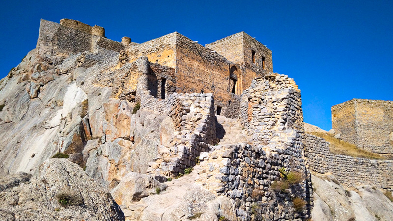


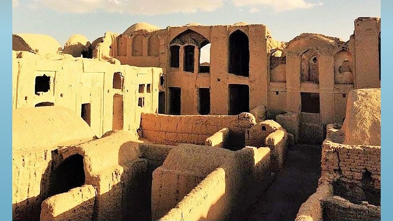



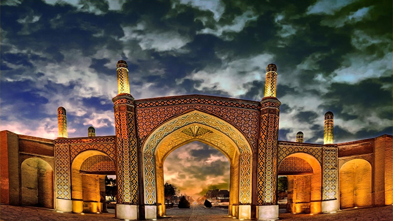


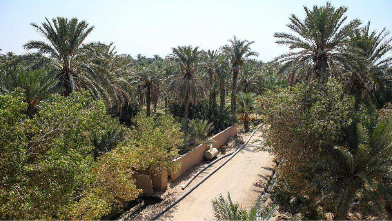
_crop_2.jpg)

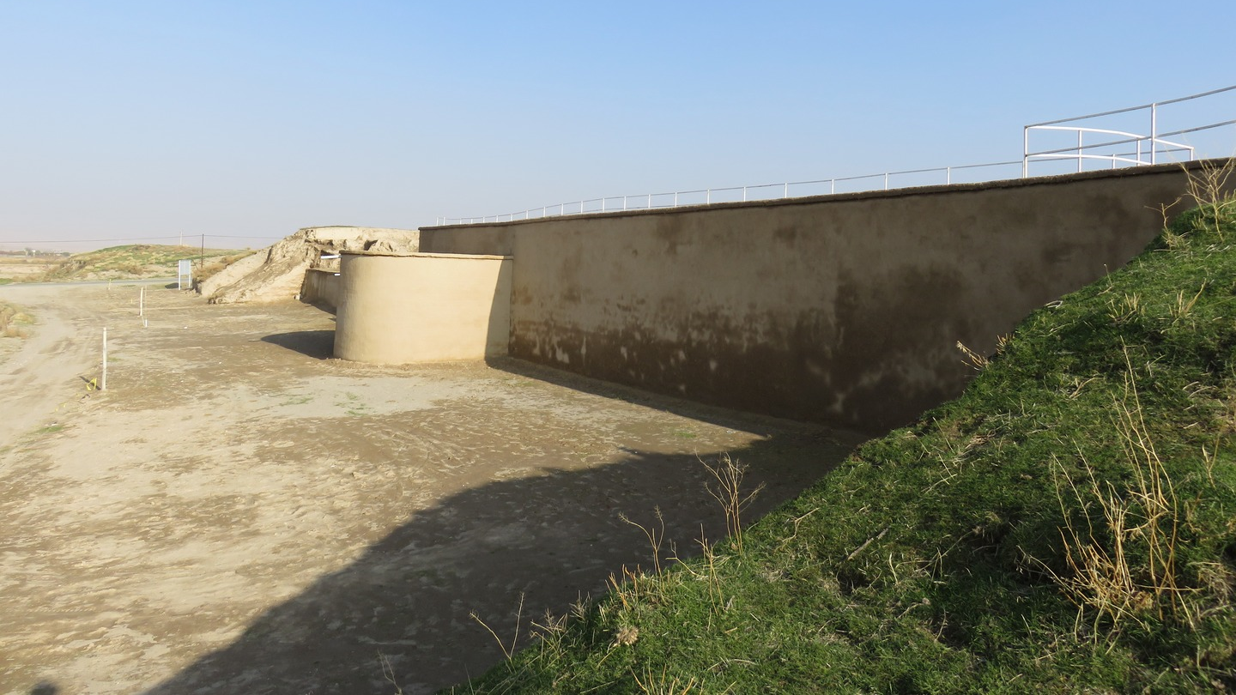


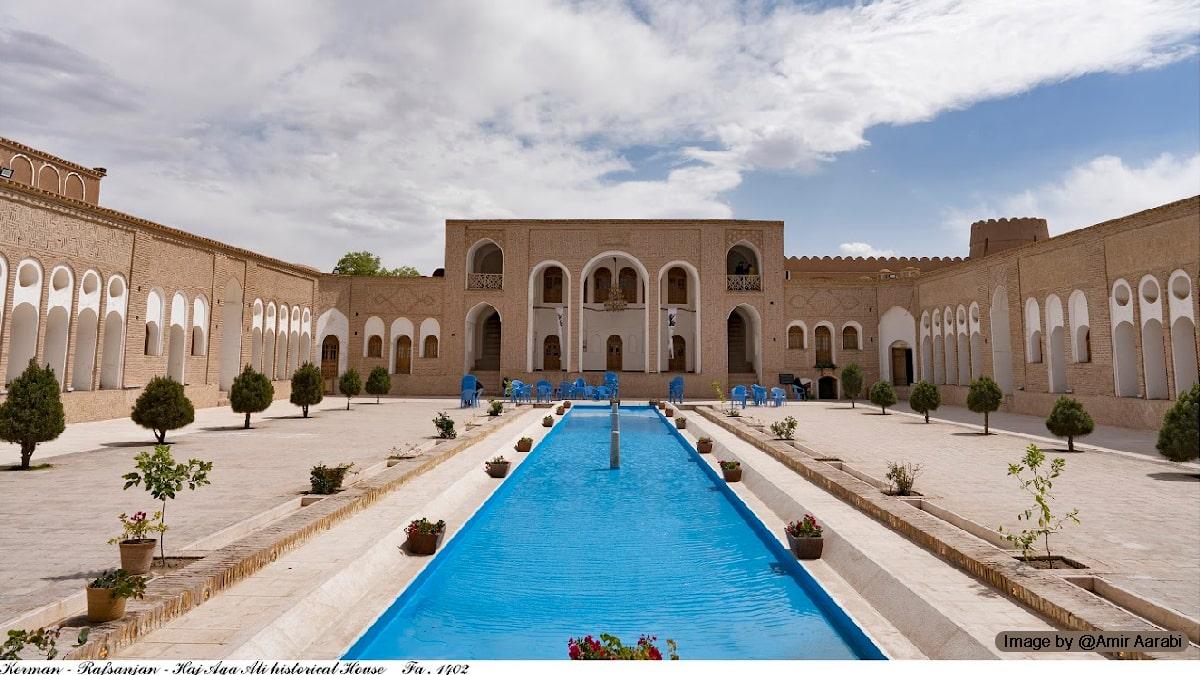

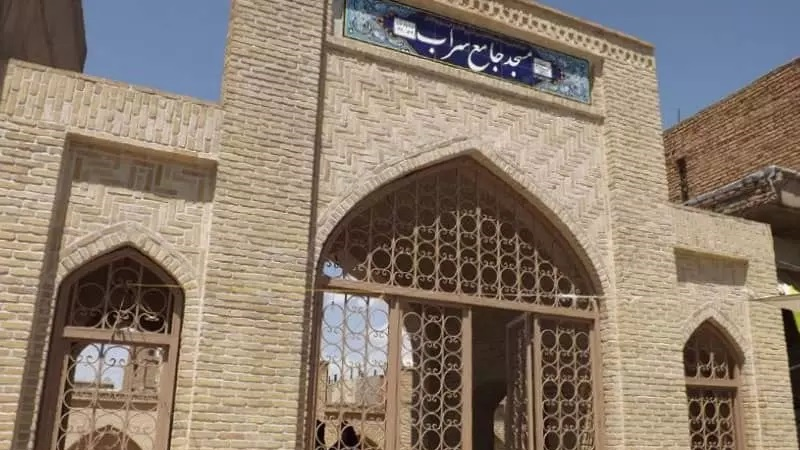
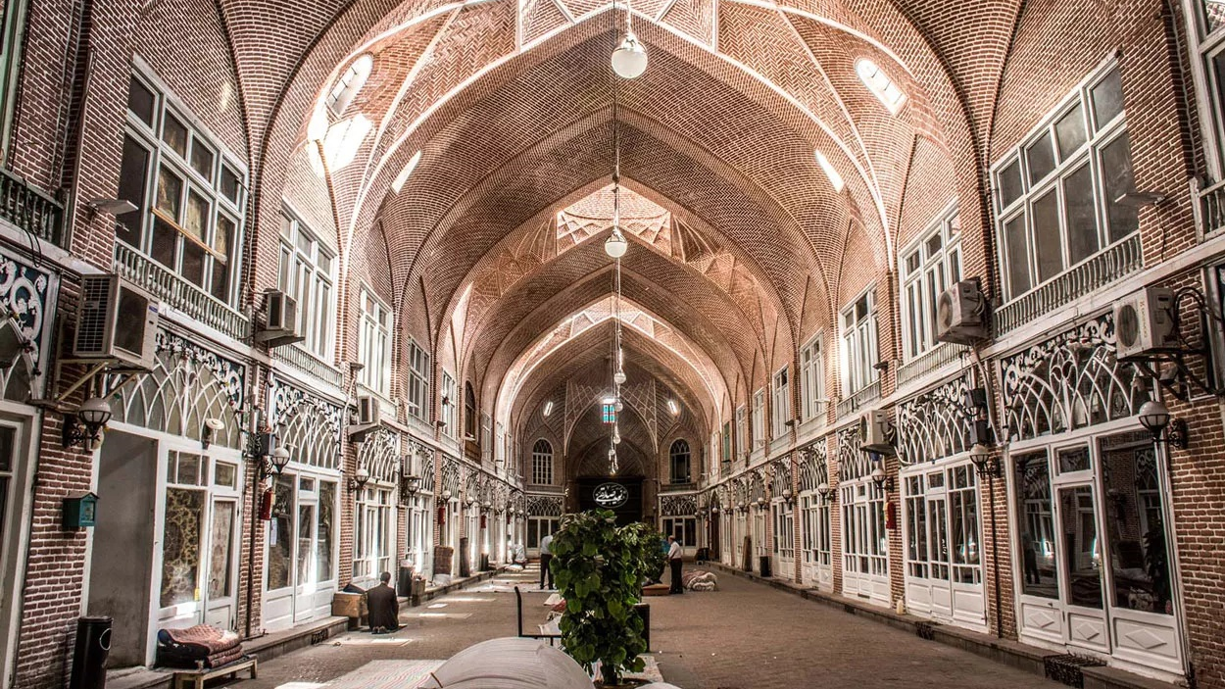



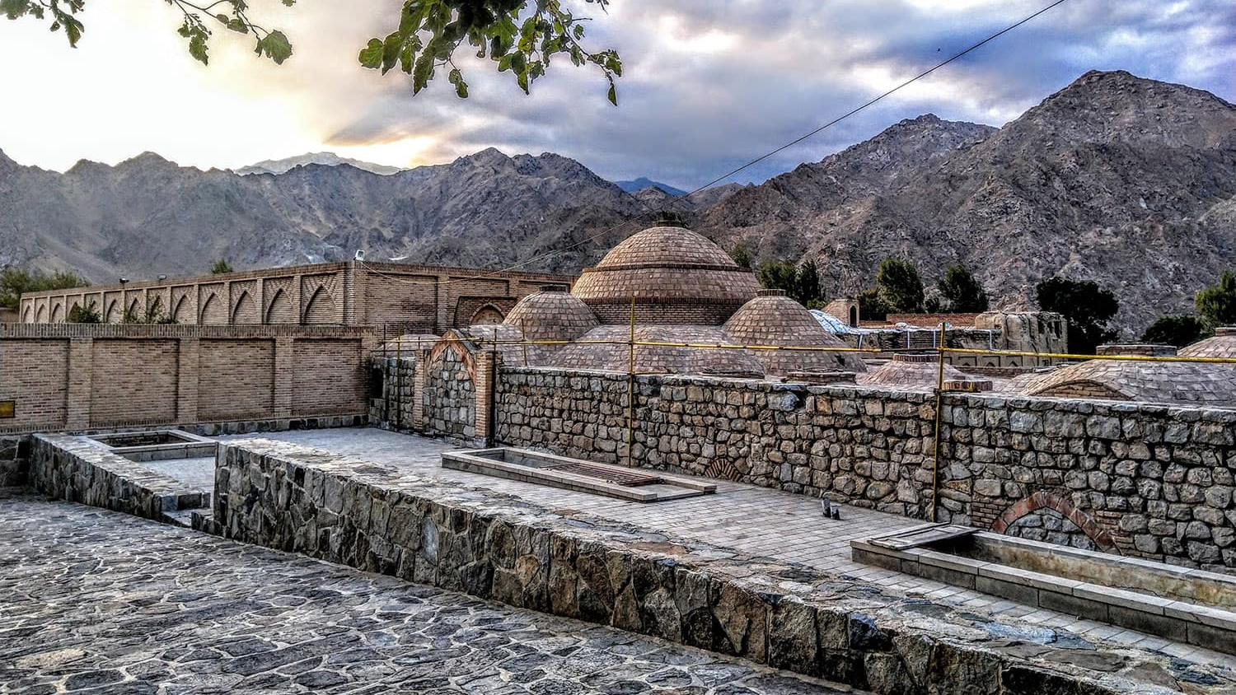

.jpg)



.jpg)
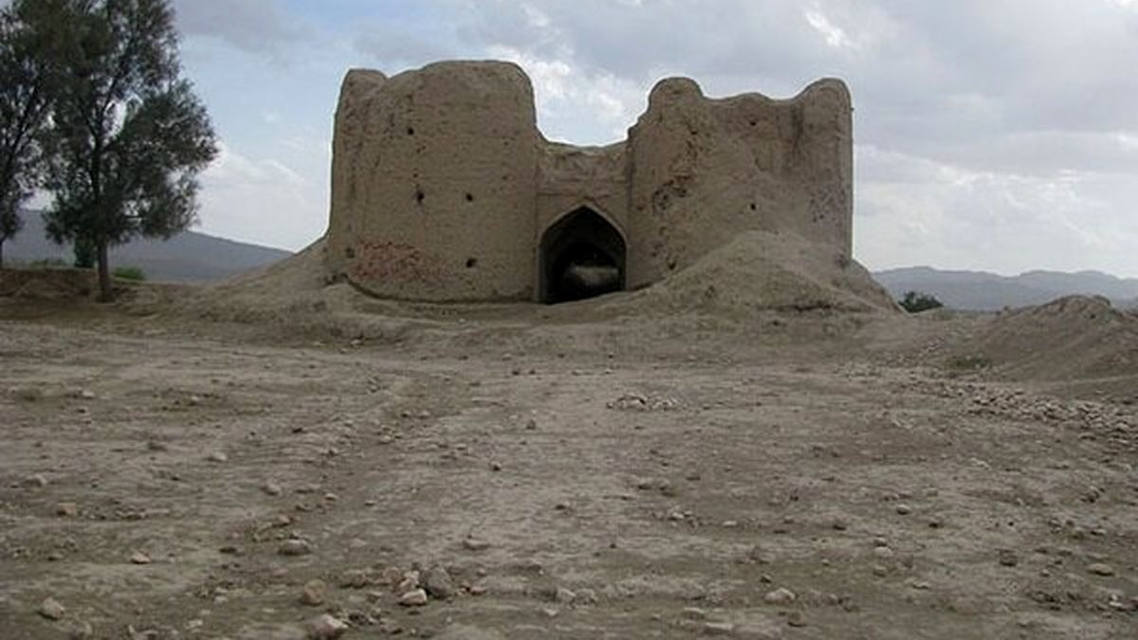

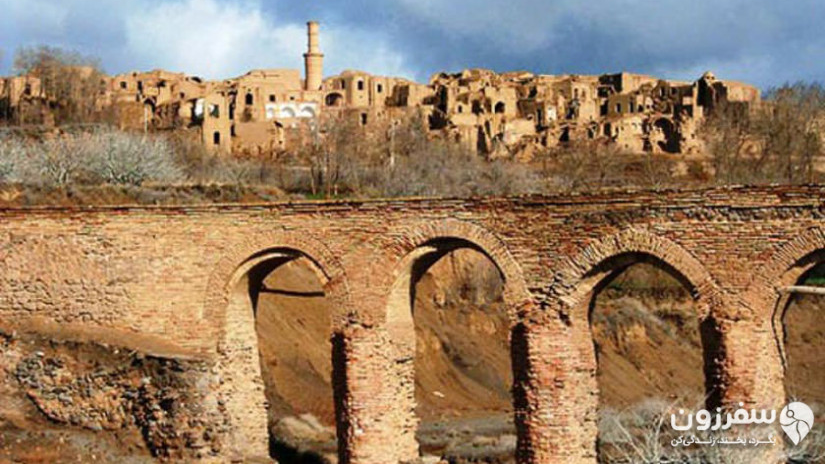

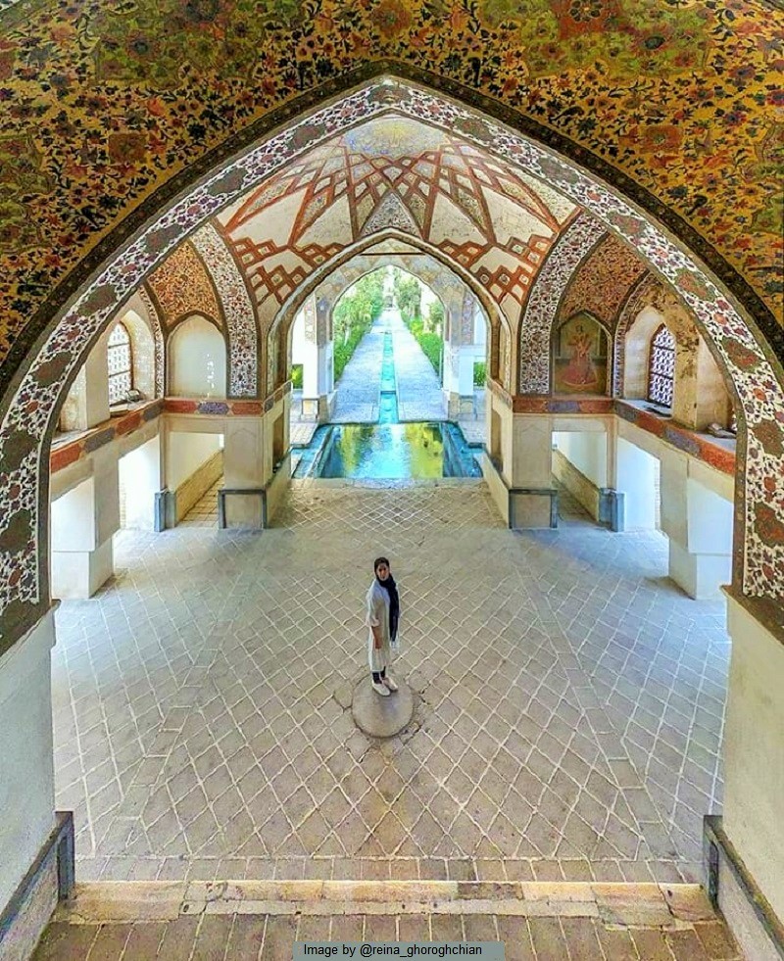
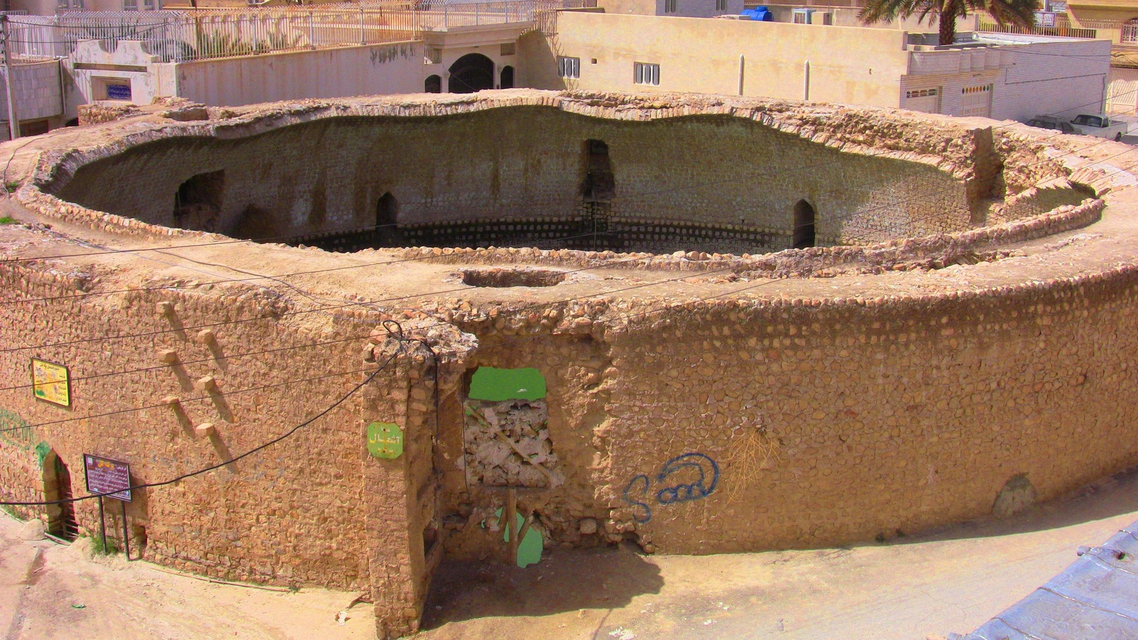
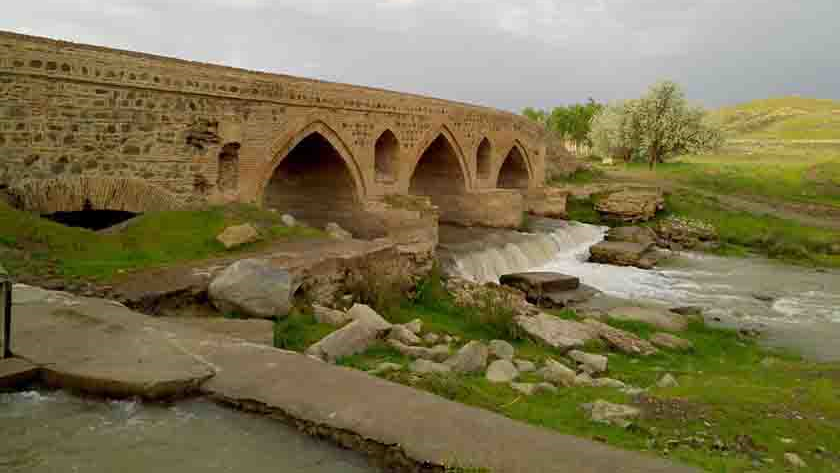
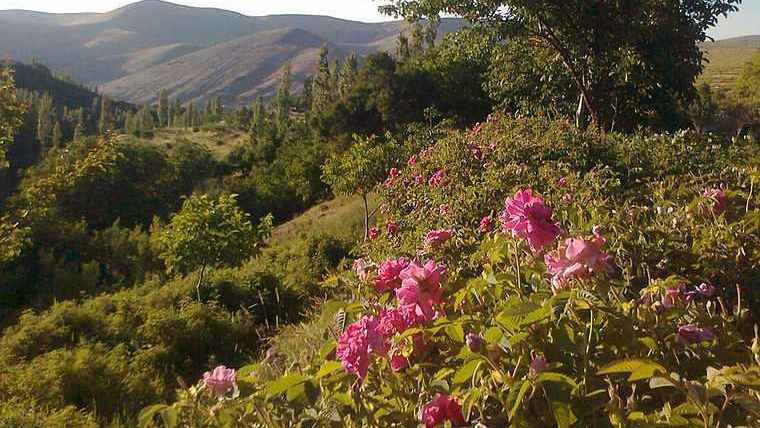
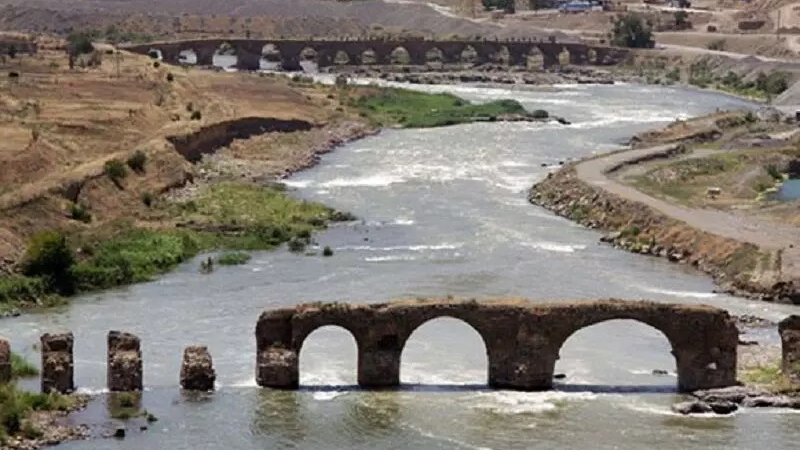
.jpeg)
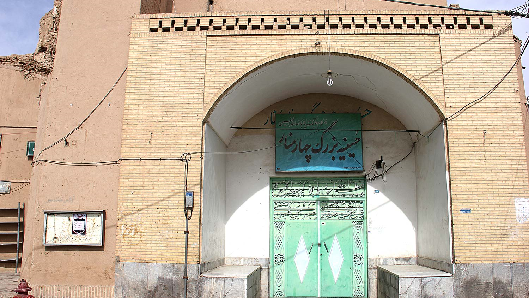
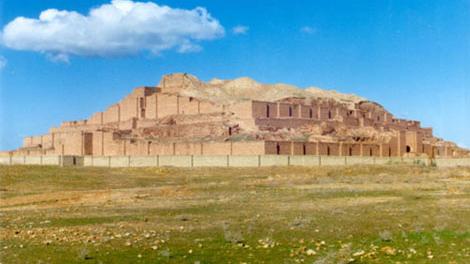
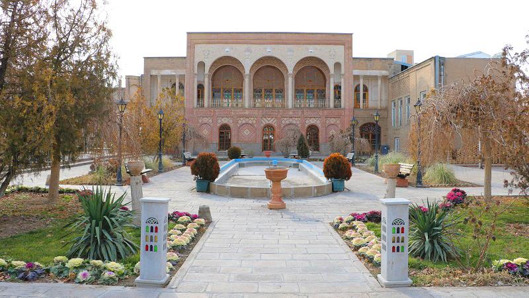
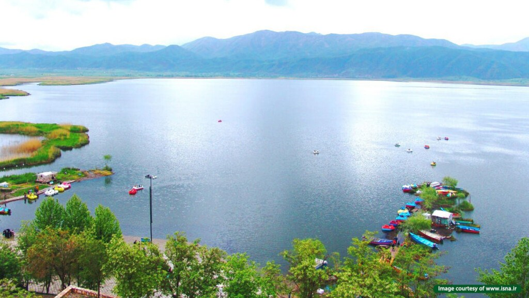

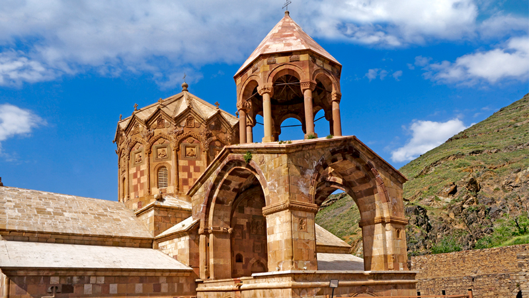
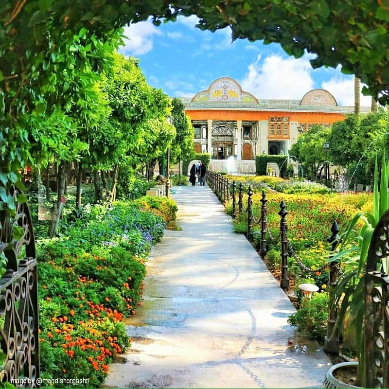
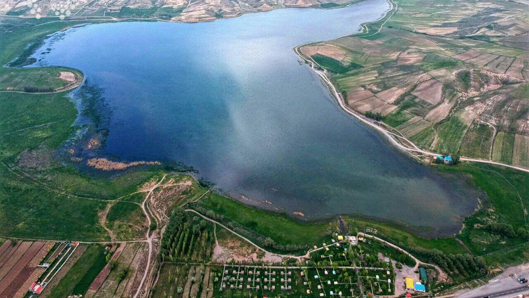

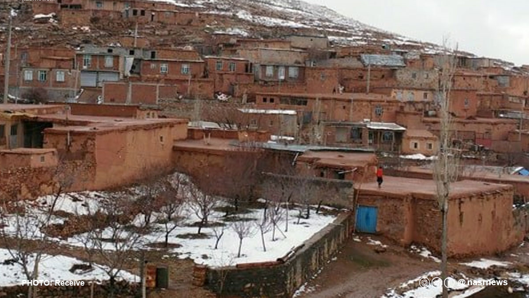

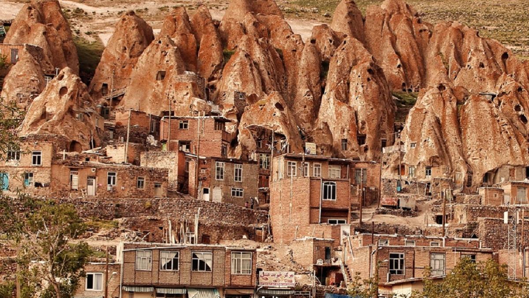
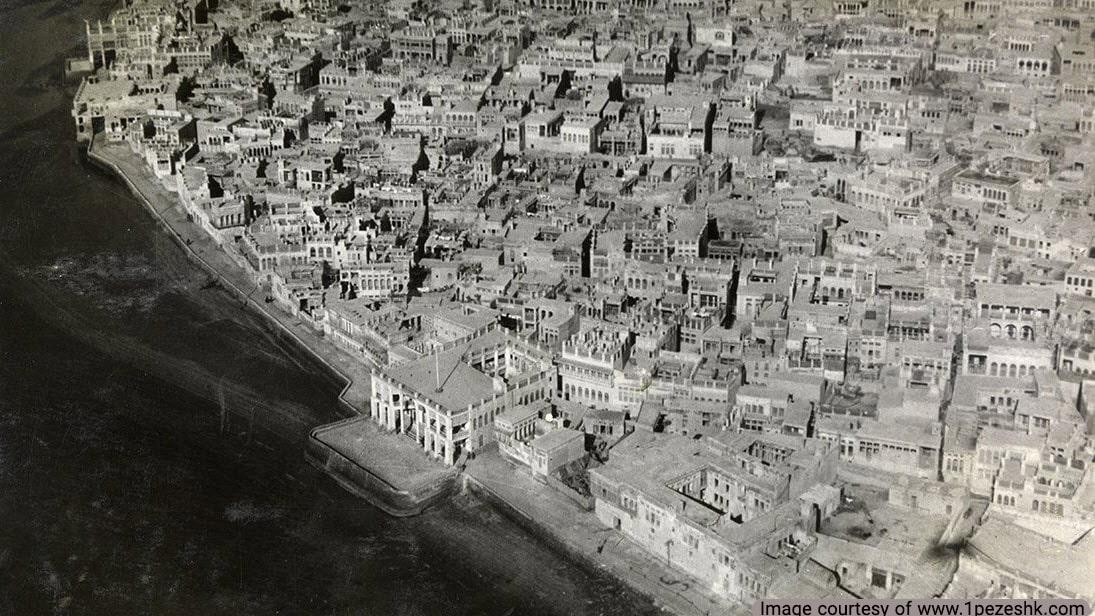


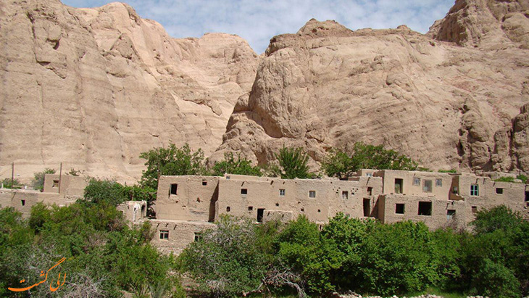

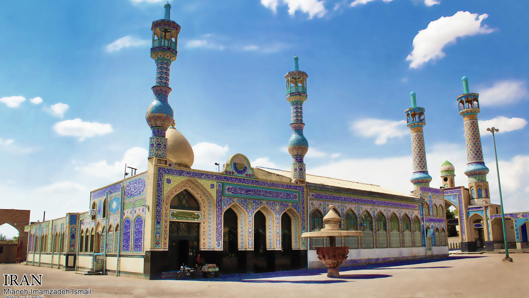
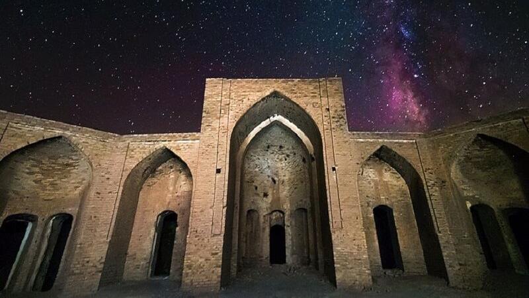


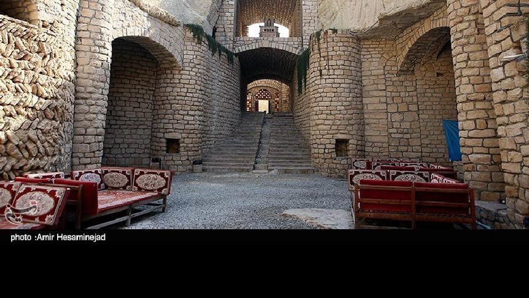
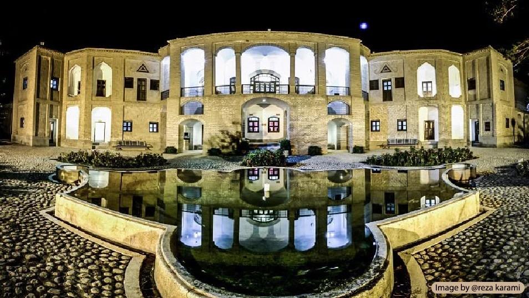
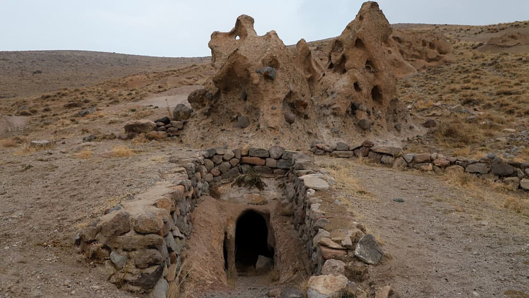


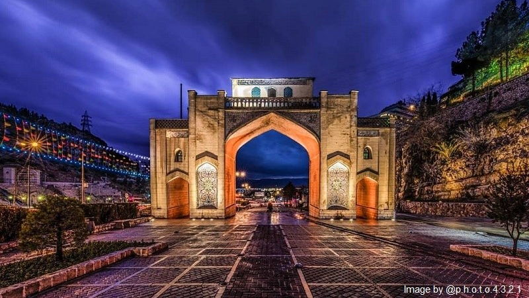

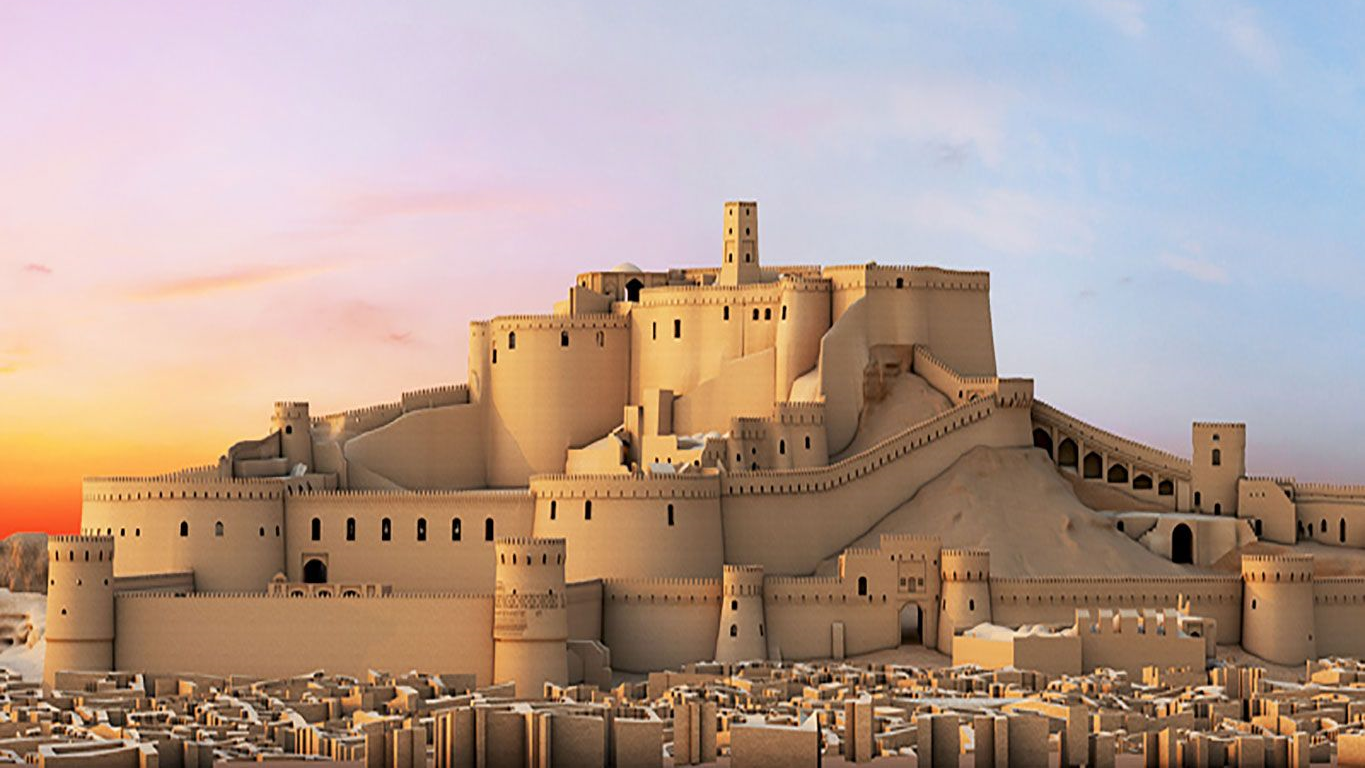
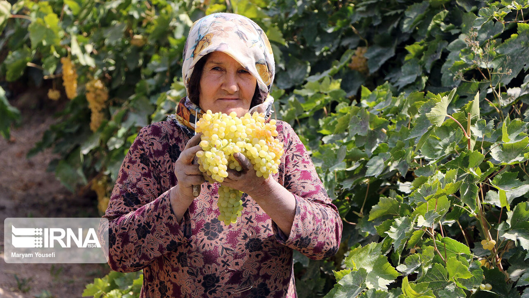

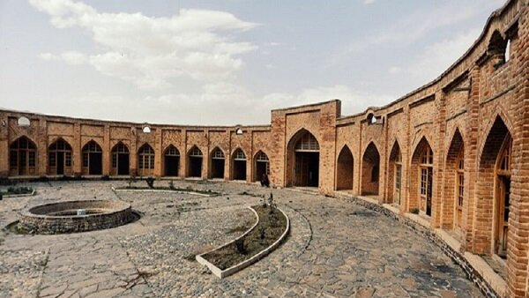
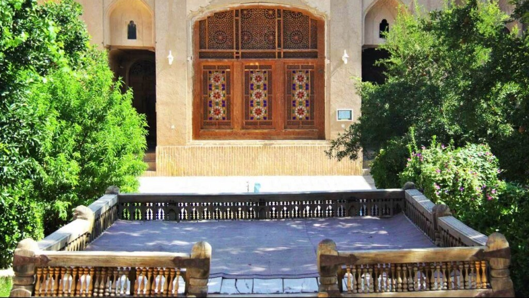

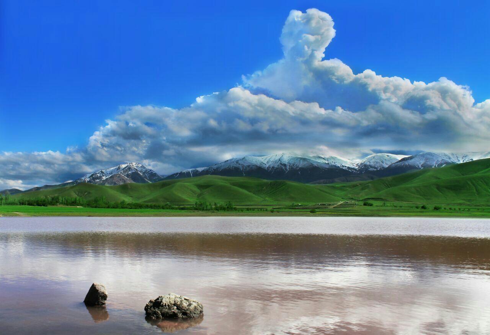


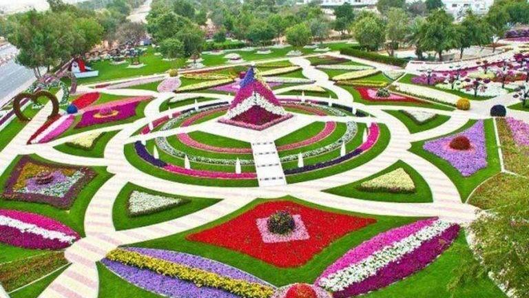

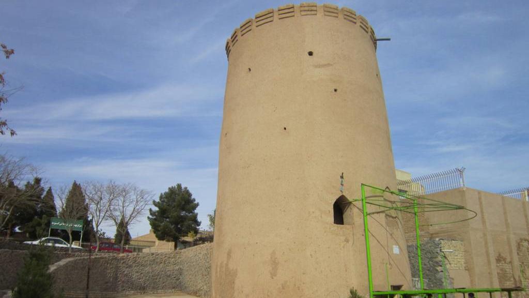

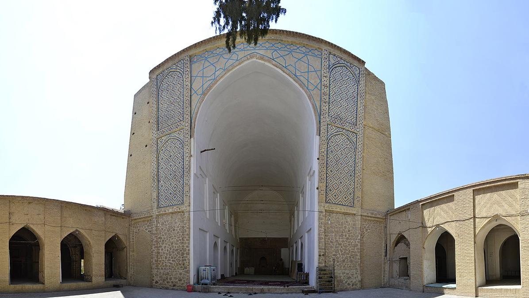
 در جنوب میدان نقش جهان واقع است_crop_1.jpg)
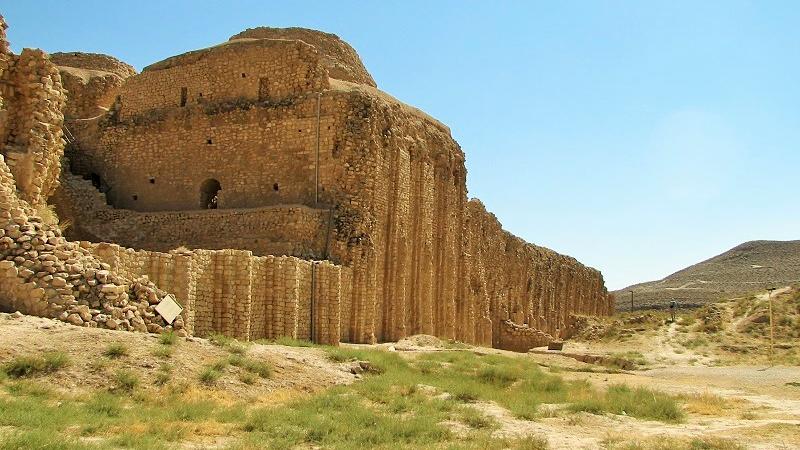

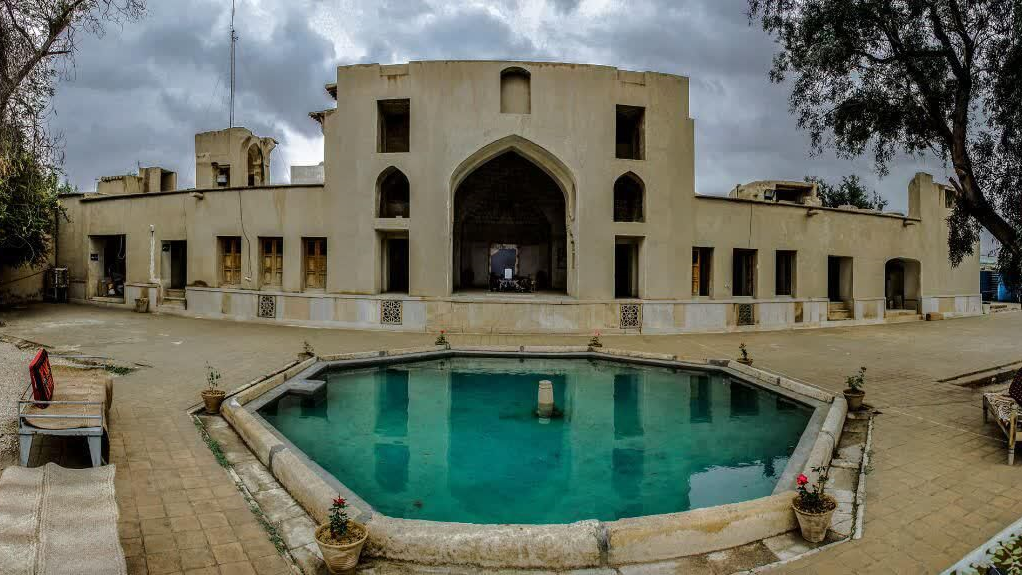
-k- main.jpg)
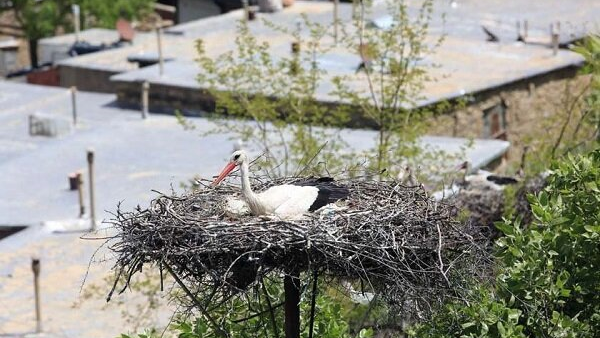

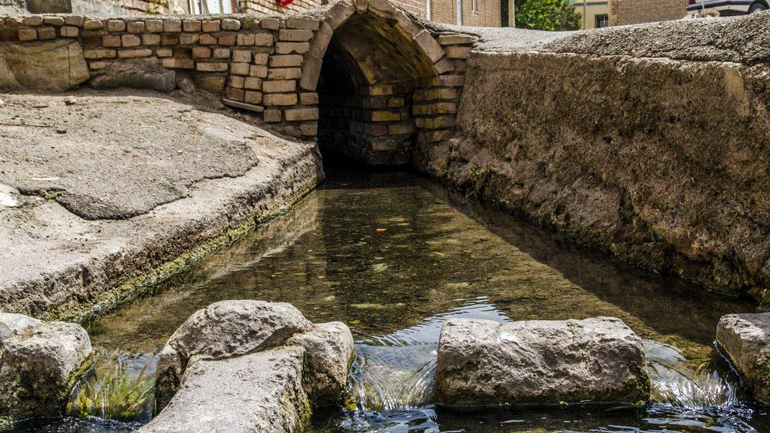


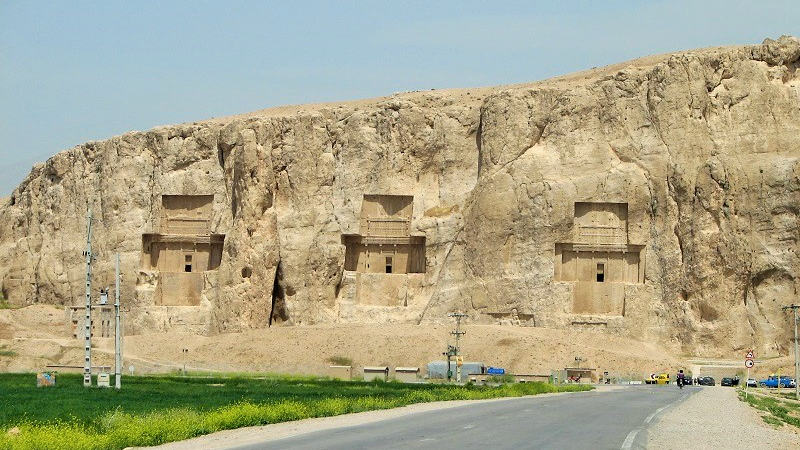
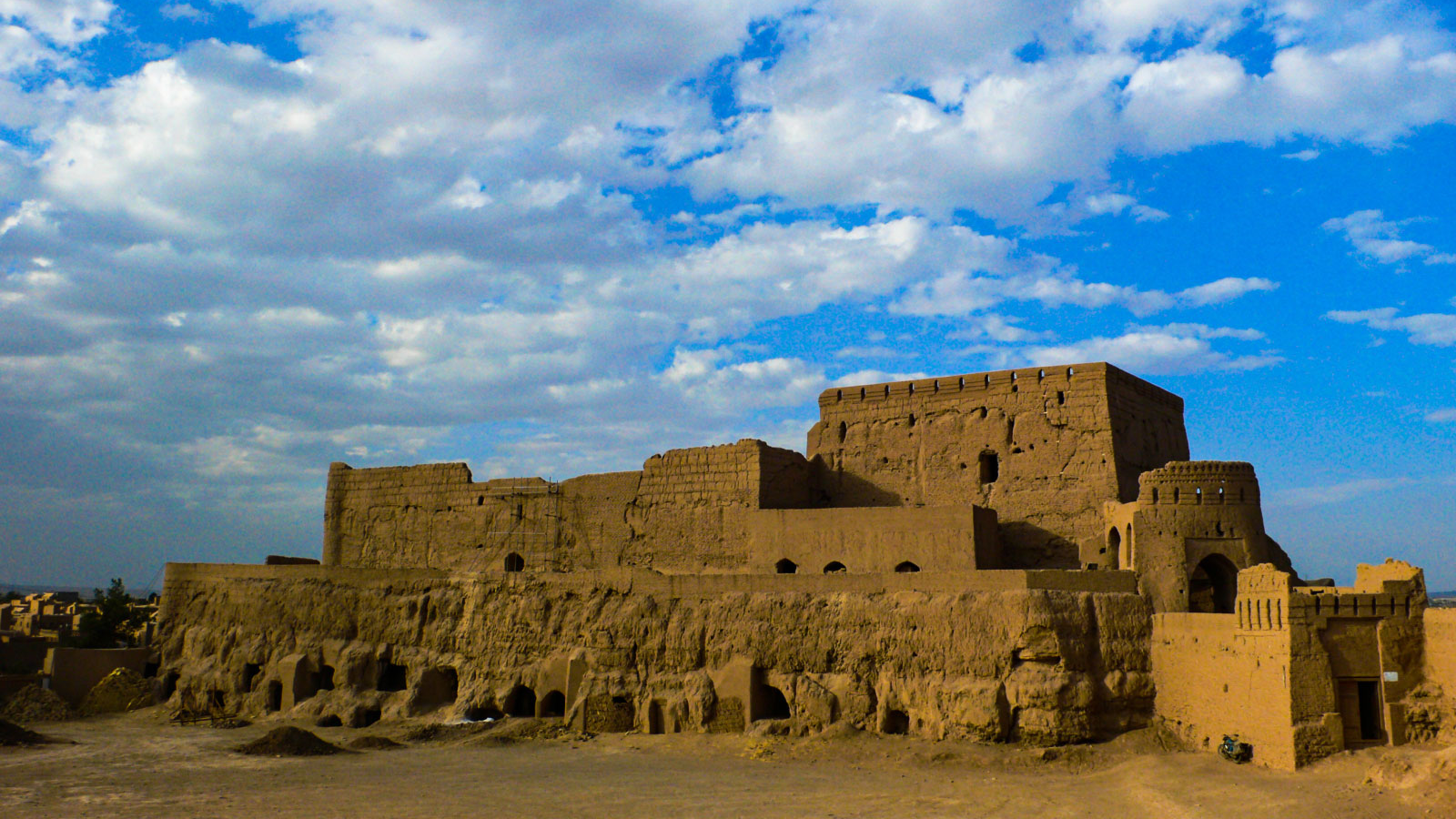
 در تخت جمشید_crop_2.jpg)
