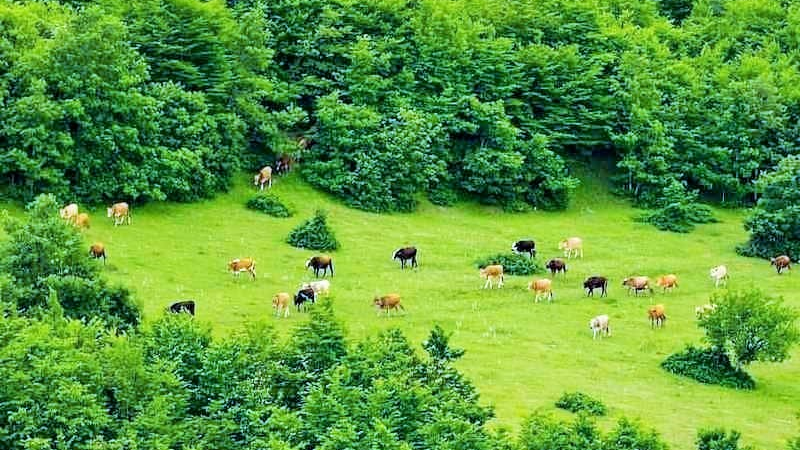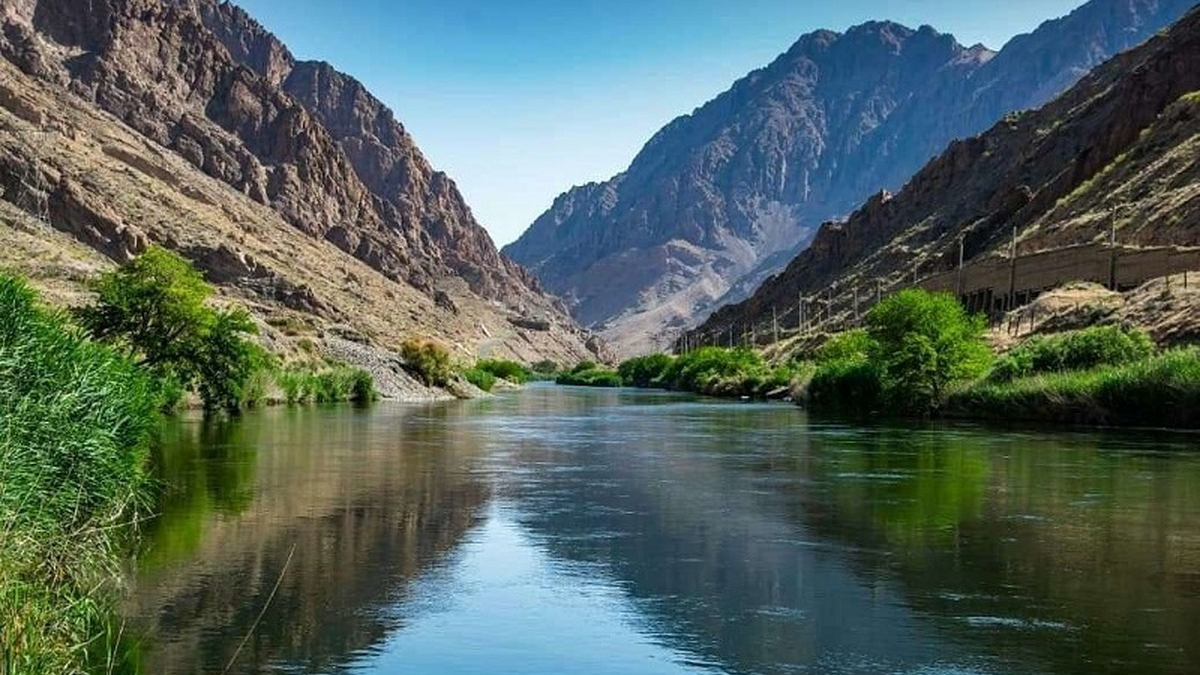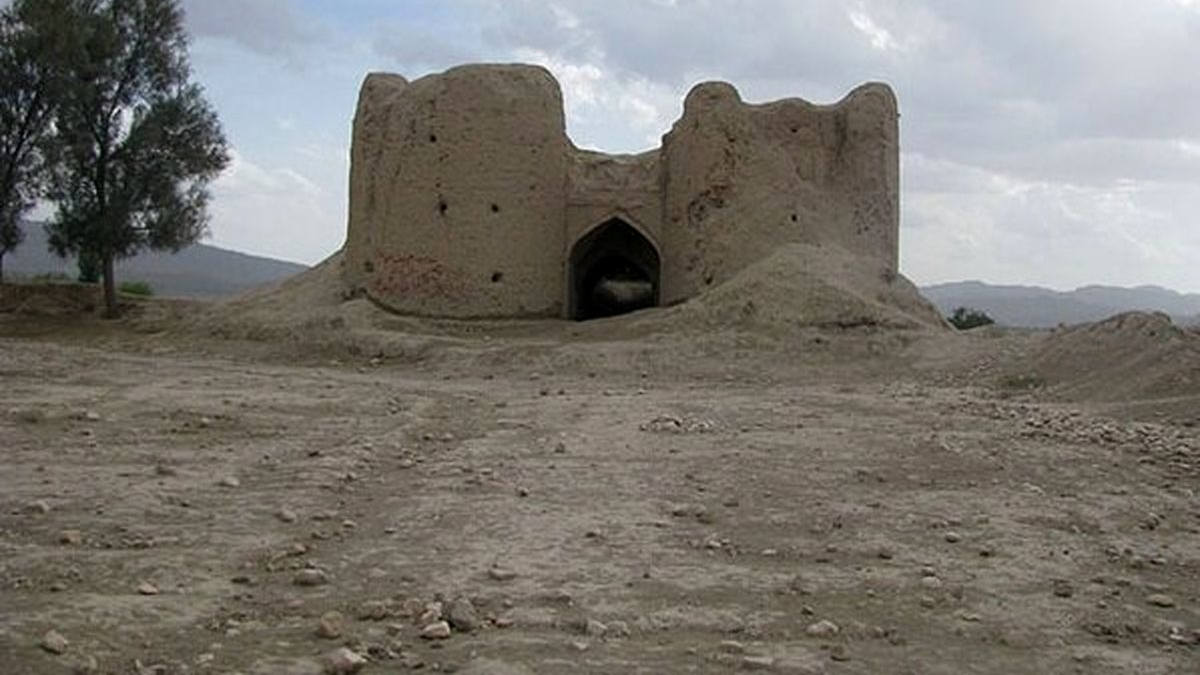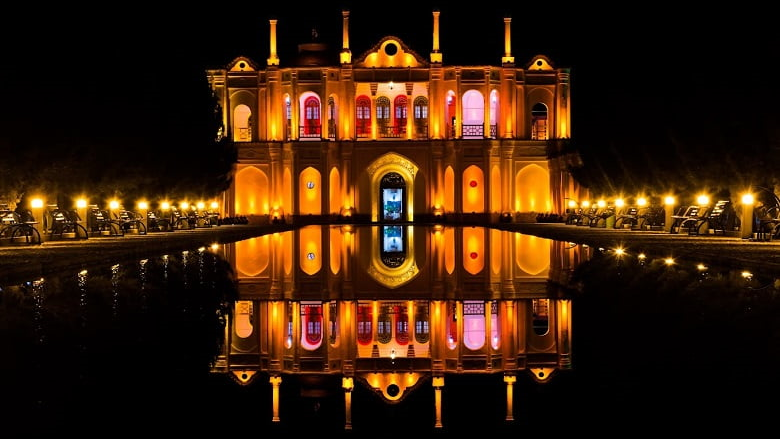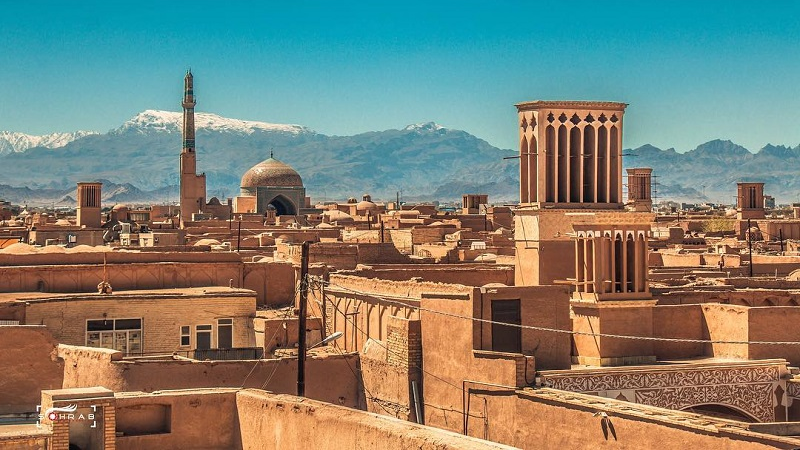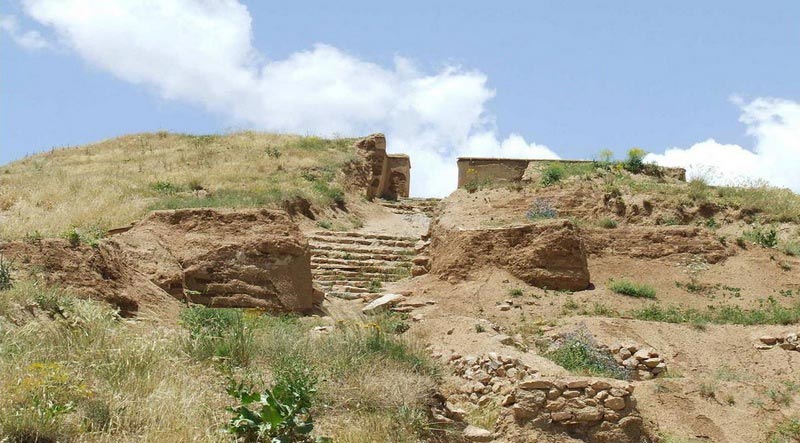
Neshat Historical Garden of Lar
Situated in the heart of the Lar City of Fars Province and near the Qeysarieh Bazaar, Neshat Garden of Lar, which houses palms and plane trees as well as a historical mansion, is one of the tourist attractions of the city.
History of Neshat Garden of Lar
A large area of southern Iran was called “Larestan” in the past. Due to being on the trade route of caravans, this region was given a lot of importance such that a number of sites, like the Qeysarieh Bazaar were built in it during the Qajar era (19th century). Presently, a significant number of people of this city engage in trade with Persian Gulf countries or have settled there.
Lar was a semi-autonomous region during the Safavid era (16th to 18th century) and was administered by local rulers. Neshat Garden of Lar was built in the Safavid era and some parts were added to it in the Qajar period.
Features of Neshat Garden of Lar
The area of this garden is about one hectare and there are a number of buildings in it. In the not-so-distant past, Neshat Garden was the residence of the local rulers. There is a beautiful three-floor mansion in the middle of the garden, the basement of which has been used as Zoorkhaneh (a gym for varzesh-e pahlavāni or varzesh-e bastani of Iran) in recent years.
Architecture of Neshat Garden of Lar
Neshat Garden is built in a rectangular shape on a plot of 35 x 135 meters. The mansion in the middle of the garden has a long and impressive porch whose height is 2.5 meters. There are wooden doors on both sides of the porch and a polygonal stone basin in front of it. An octagonal hole has been installed in the middle of the mansion to provide light and air ventilation. The mansion has been decorated with beautiful muqarnas and plasterwork. All parts of the garden are made in a symmetrical form.
The Bathhouse of Neshat Garden
This bathhouse is located in the north of the garden and it seems that it was built at the same time as the main building of the garden. The crescent-shaped roof as well as the spiral stone columns and plaster works of this bathhouse have given it a special beauty. There are some skylights in the ceiling, which are covered with glass to keep the air warm in the bathhouse.
Like many old Iranian bathhouses, this bathhouse, too, has different parts:
• Entrance: This section is made in a spiral form so that cold air does not penetrate the bathroom. Presently, the main entrance has been closed and an entrance from the garden side has been constructed for it.
• Dressing Area: In this part, there are several platforms for sitting, before and after bathing. There is a small pond in the middle of the area, which was used for washing feet before and after bathing. This pond was filled with cold water.
• Miandar or Sarkhan: An area located between the entry point and main bathing areas with a winding corridor to keep the bathing area warm. There are two ponds on both sides of the miandar, which were filled with hot water from the khazineh (reservoir) to prevent the cold air from the entry point from penetrating the main bathing area.
• Garmkhaneh or main bathing area: Four spiral columns with beautiful limestone decorations support the roof of this part of the bathhouse. There is a skylight in the middle of the ceiling. There are spiral tunnels on the floor of the garmkhaneh through which hot water passed, kept the floor warm, and created a thermal balance in the garmkhaneh.
Neshat Garden of Lar was inscribed on the list of Iran’s national heritage in 2003.
Due to being on the trade route of caravans, this region was given a lot of importance such that a number of sites, like the Qeysarieh Bazaar were built in it during the Qajar era (19th century).
| Name | Neshat Historical Garden of Lar |
| Country | Iran |
| State | Fars |
| City | Lar |
| Type | Historical |
| Registration | National |
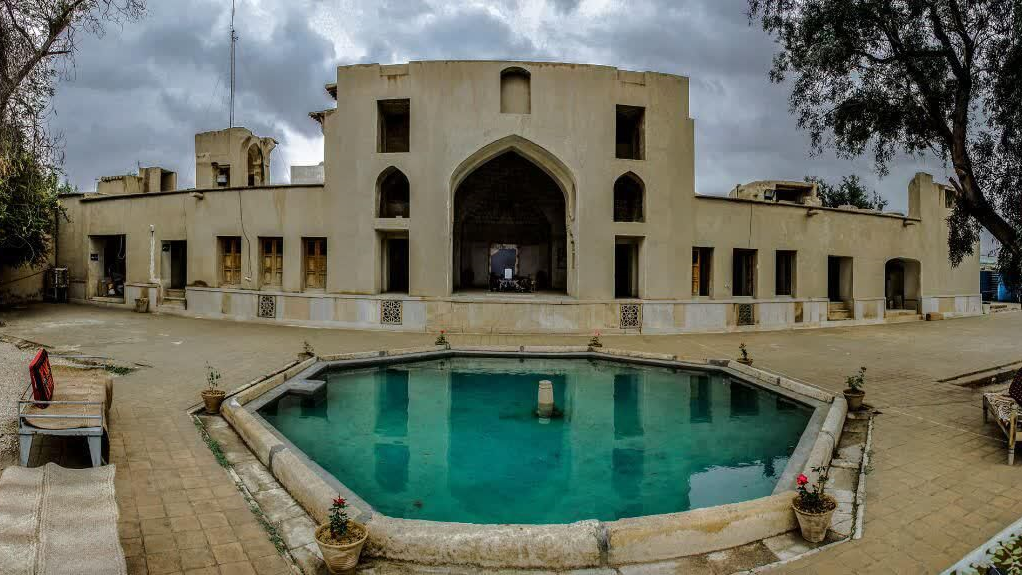
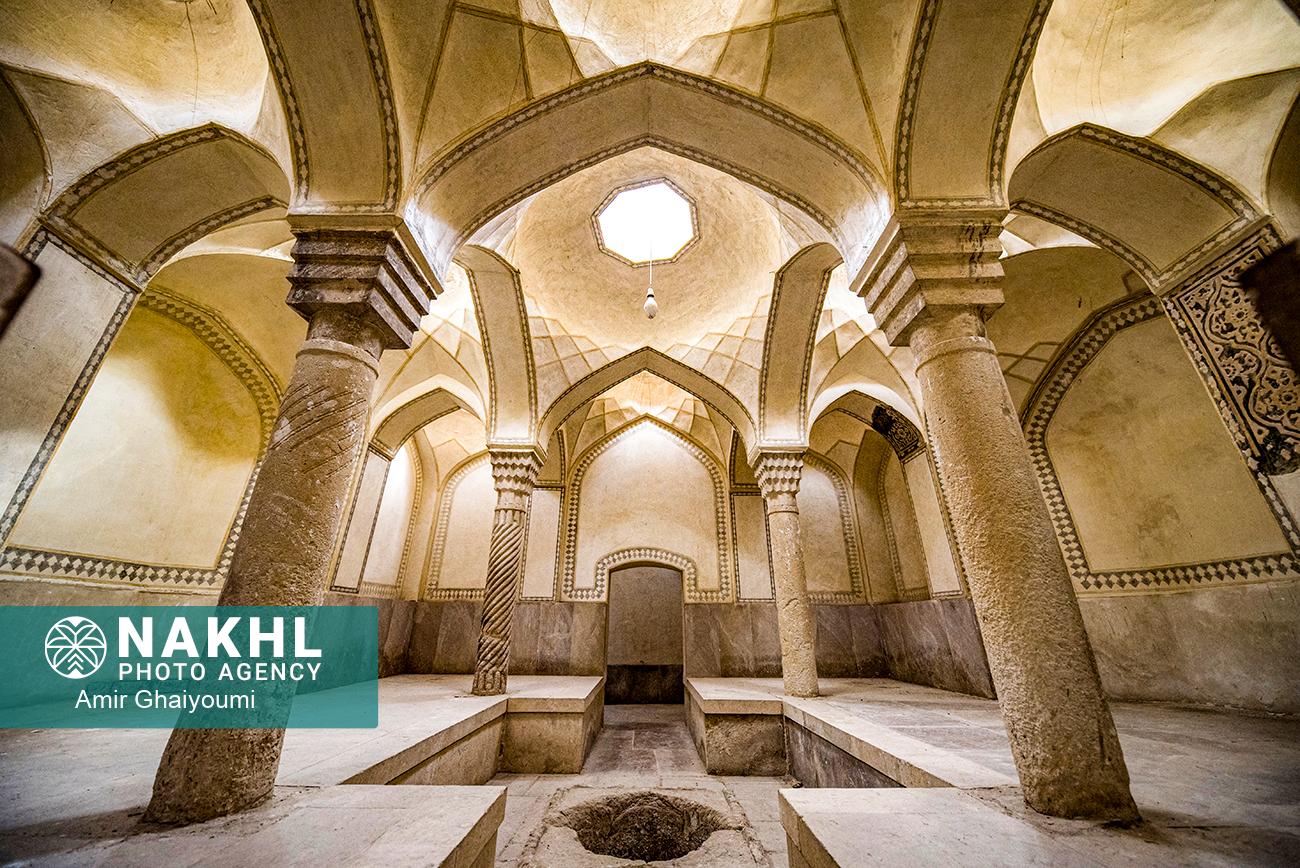
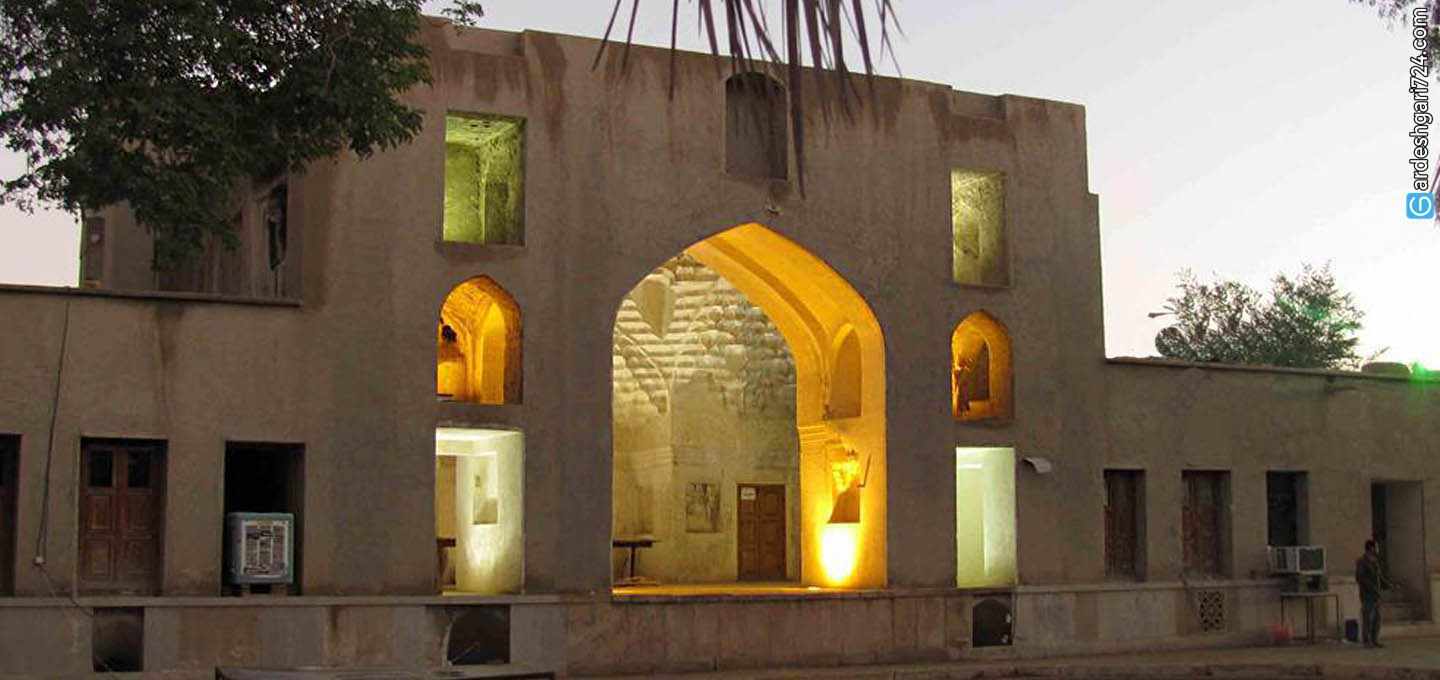



Choose blindless
Red blindless Green blindless Blue blindless Red hard to see Green hard to see Blue hard to see Monochrome Special MonochromeFont size change:
Change word spacing:
Change line height:
Change mouse type:

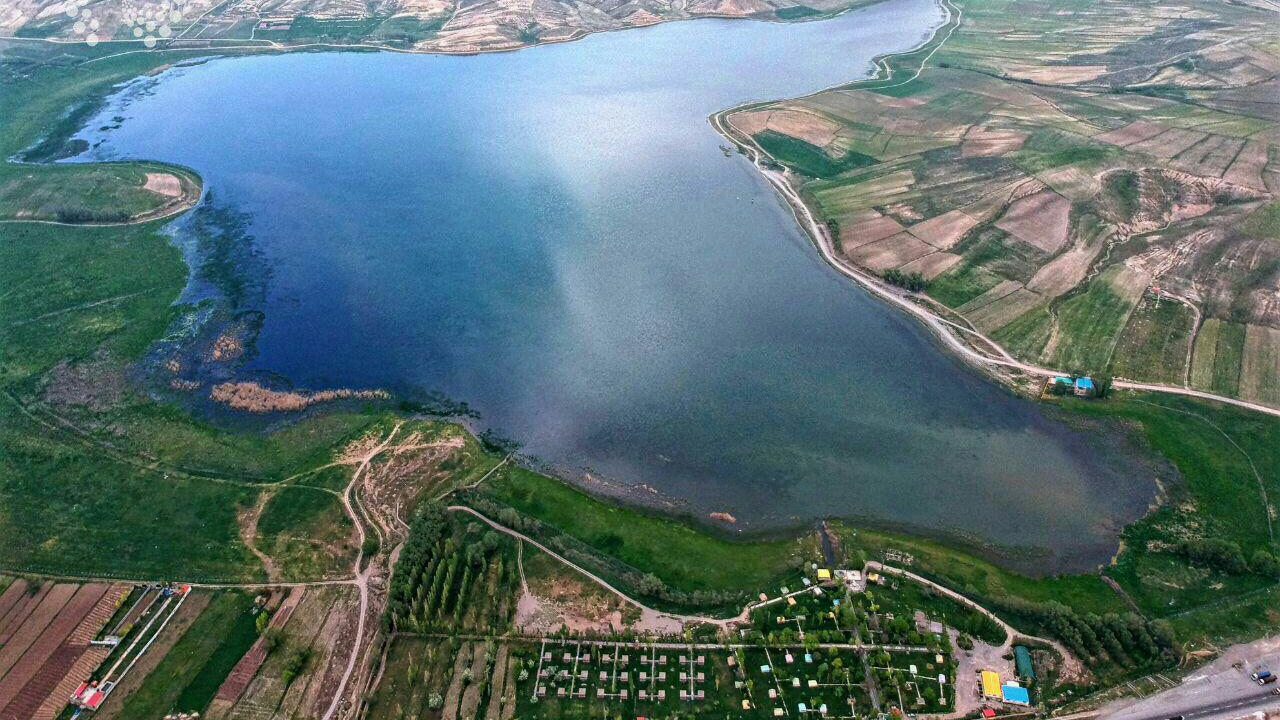
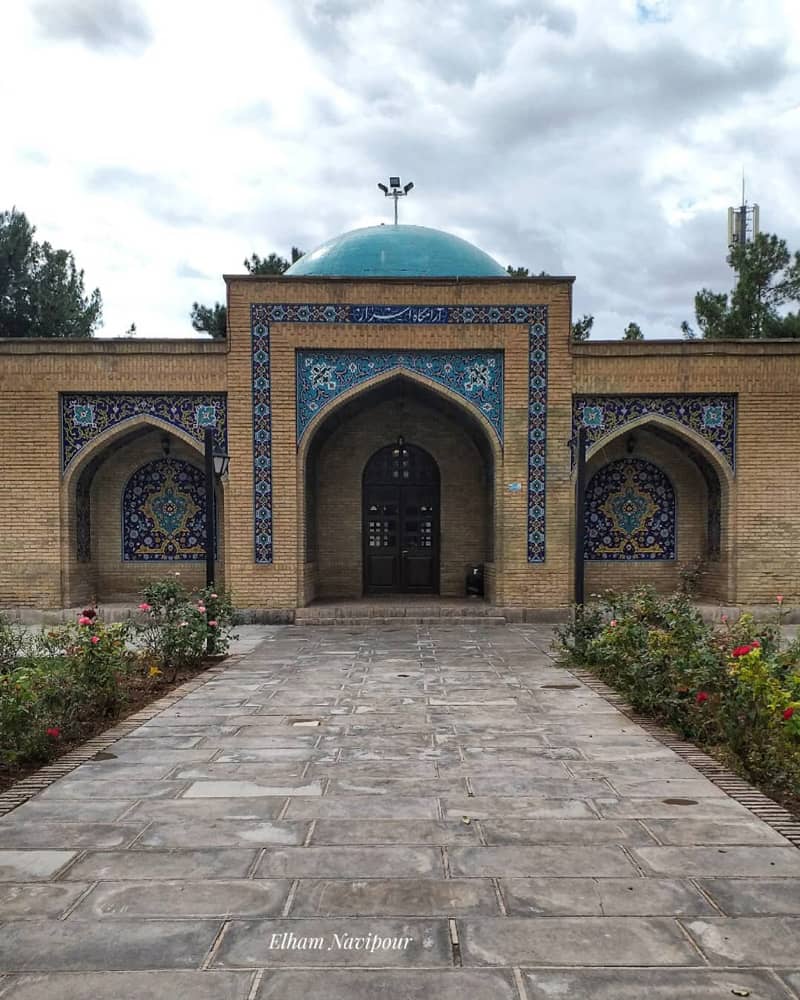
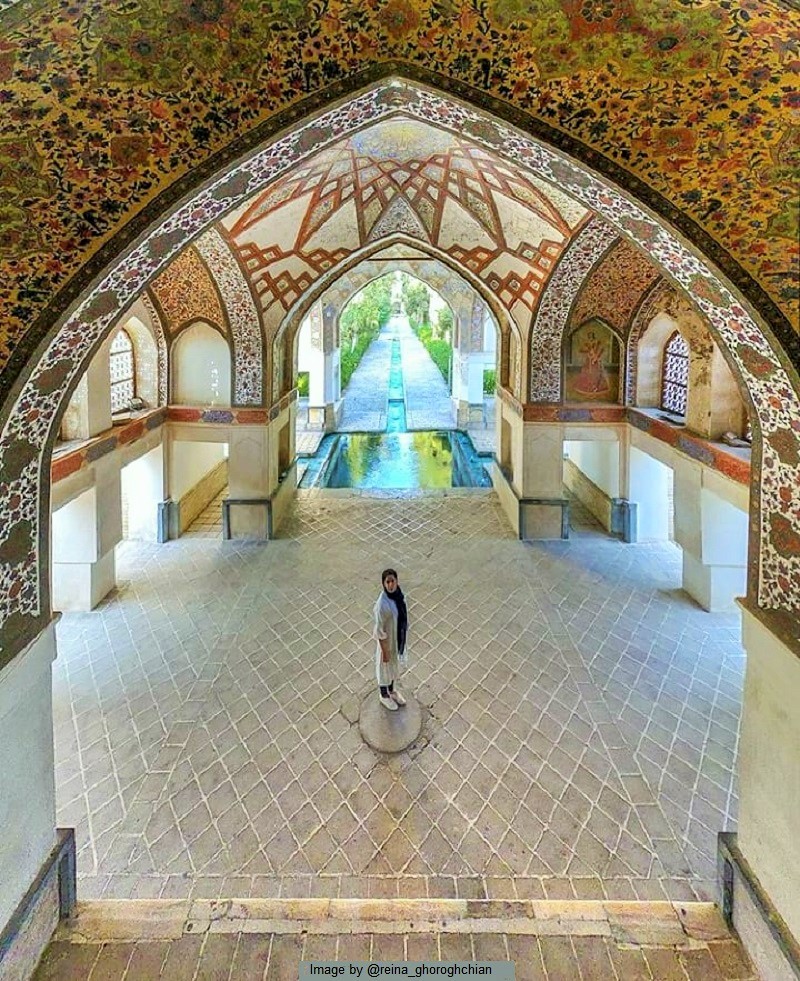
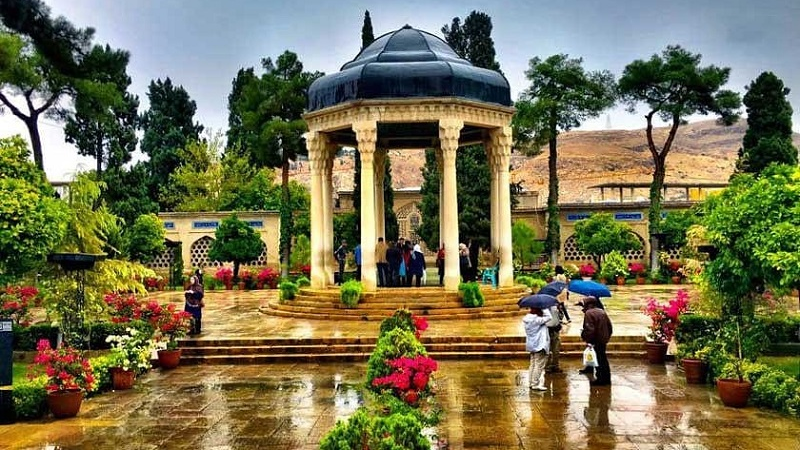
_0.jpg)
