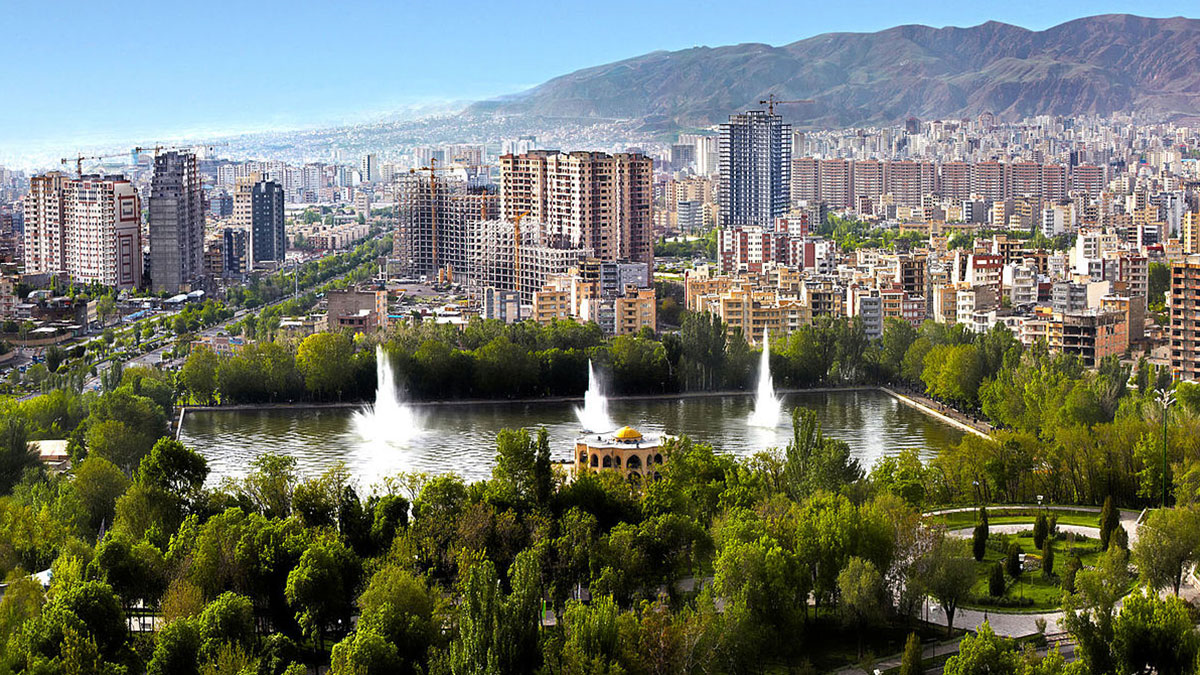
House of Laris
Fahadan is one of the oldest neighborhoods of Yazd and has many historical sites. The House of Laris, which is one of these sites and is related to the Qajar era (1796 to 1925 AD), was built by a famous businessman named Haj Mohammad Ebrahim Lari in the year 1869 AD. He was originally from the Lar City of Fars Province and had settled in Yazd during the Qajar era.
This mansion is neighbored by other historical sites like Ziaiyeh School (previously Alexander’s Prison), Davazdah Imam Memorial, and Yazd Citadel.
The History of the House of Laris
The House of Laris was built by a tradesman from the city of Lar by the name of Haj Mohammad Ebrahim Lari during the Qajar era who lived in this house until around the end of the reign of Pahlavi I (around 1941 AD). After his death, there was a dispute among the heirs, and as a result, the house remained abandoned for 50 years during which it was used as a monastery by dervishes.
In 1984 the Cultural Heritage, Handicrafts, and Tourism Organization of Yazd Province took over the management of this mansion and took the necessary measures to restore it. Presently, a part of the mansion is used as a document museum and another part is used as the administrative office of this Organization.
The Architecture of the House of Laris
Windcatcher, which is one of the components of desert houses, can also be seen in this mansion. This house was built on a plot of 1700 square meters with an infrastructure of nearly 1200 square meters. Clay, mud, brick, straw, mortar, and plaster have been used in the construction of this house. There are two entrances to the house in the west and north, of which the one in the west is the main entrance of the building. This entrance is built with a vestibule and leads to the main courtyard.
Based on the principles of the Iranian style of architecture, the House of Laris has two internal and external parts. There are three courtyards in the mansion, one of which is located in the northeast and is separated from the other two courtyards. The entrance to this courtyard is independent.
The middle yard is smaller than the main yard. There is a vestibule in the middle of the main courtyard and the middle courtyard. A seven-door room in the northwest, a five-door room, and a three-door room have been created in the northeast of the middle courtyard. The carved wall in front of the seven-door room looks quite beautiful.
The main courtyard of the house is located in its west. A beautiful pond has been built in the middle of it and a bed can be seen on it. This part of the building is known as the “Ghorub/Sayeh Neshin” (lit. A place to spend time after sunset). In hot summer days, this part of the mansion was used as a resting place by the residents of the house.
Several structures and rooms can be seen on four sides of the main courtyard. A total of 22 rooms were built in this mansion, which have been often decorated with mirror work. One of the rooms in the eastern part, which is known as the mirror room, is considered the most beautiful part of the mansion.
The southern parts, which receive less sunlight, were used for living in the summer, and the northern parts, which absorb the sunlight and heat more, were used during winter. The southern part has a large porch and a high windcatcher. Some small windcatchers have also been created in this area, whose job is to act as air-conditioners and cool the space inside the building. The height of the south porch makes the rooms be in shade so that the intensity of the sunlight is reduced.
The main kitchen of the mansion is located in the eastern part, which was used in autumn. In the spring, the residents of the mansion used to go to its western part.
This mansion has a cellar, which is located under the porch and is connected to the yard by a few steps. This cellar was mainly used for storing food materials such as meat, beans, etc. The ceiling of the porch is in the form of an arch and is covered with straw and plaster. This form of architecture is known as “Toizeh Arch”. Even the cellar of this mansion has been decorated with two colored shamsas (decorative patterns looking like the sun). Sometimes, on hot summer days, the residents of the house took refuge in the cellar to escape the existing heat.
The third courtyard, which is smaller than the other two courtyards, has only one room. Probably, this yard was an environment for family members to withdraw from others and to rest in seclusion.
The House Laris was inscribed, as a national monument, on the list of Iran’s national heritage in the year 1996 AD.
The House of Laris, which is one of these sites and is related to the Qajar era (1796 to 1925 AD), was built by a famous businessman named Haj Mohammad Ebrahim Lari in the year 1869 AD.
| Name | House of Laris |
| Country | Iran |
| State | Yazd |
| City | Yazd |
| Type | Historical |
| Registration | National |
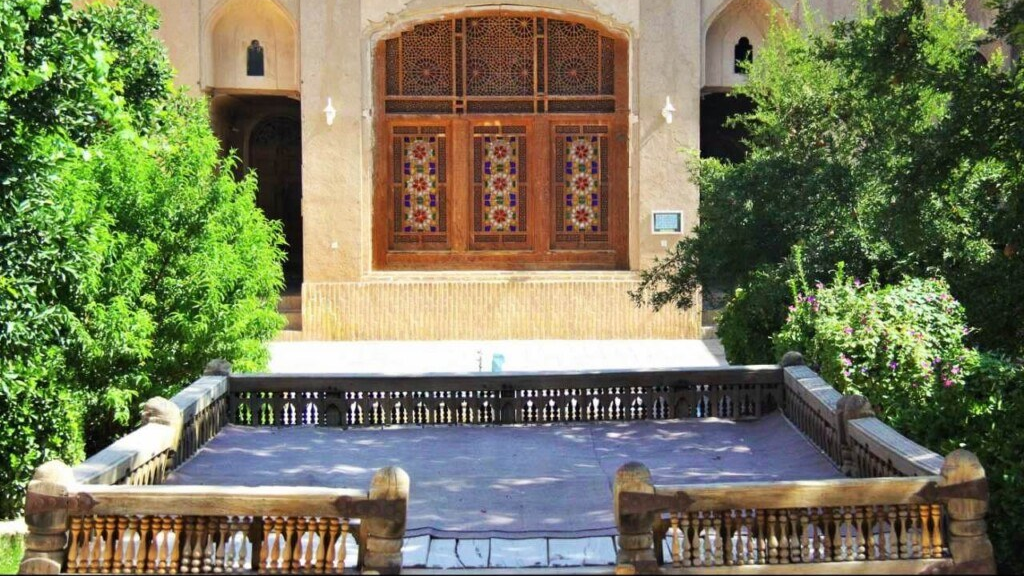
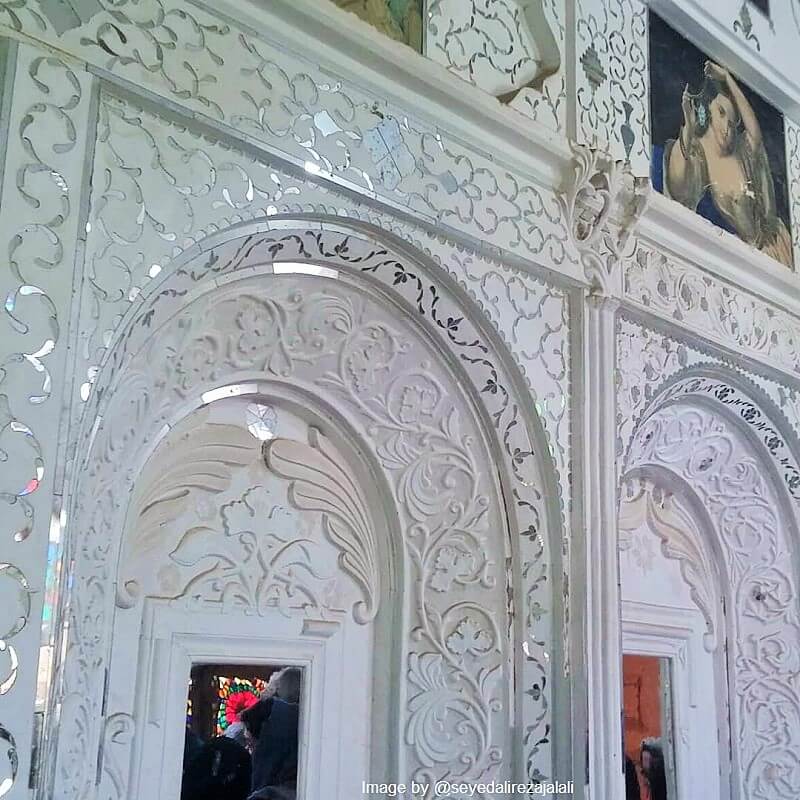
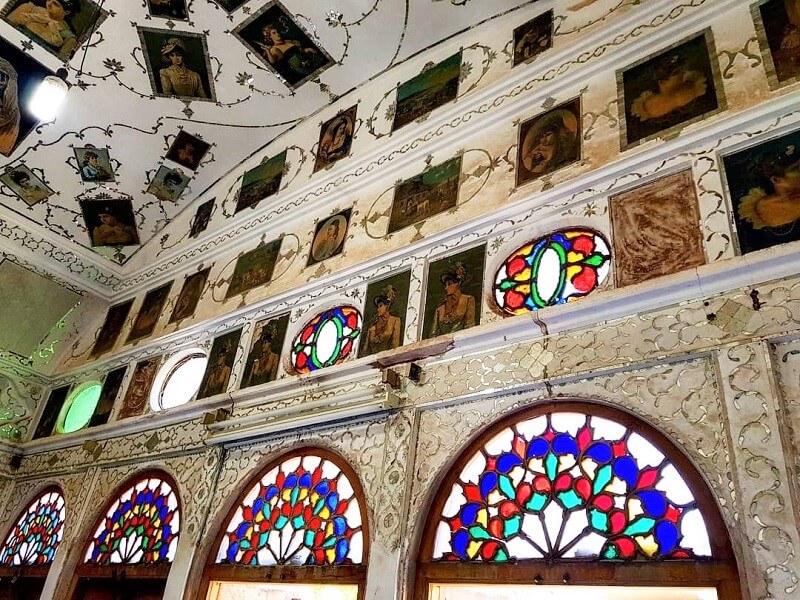



Choose blindless
Red blindless Green blindless Blue blindless Red hard to see Green hard to see Blue hard to see Monochrome Special MonochromeFont size change:
Change word spacing:
Change line height:
Change mouse type:



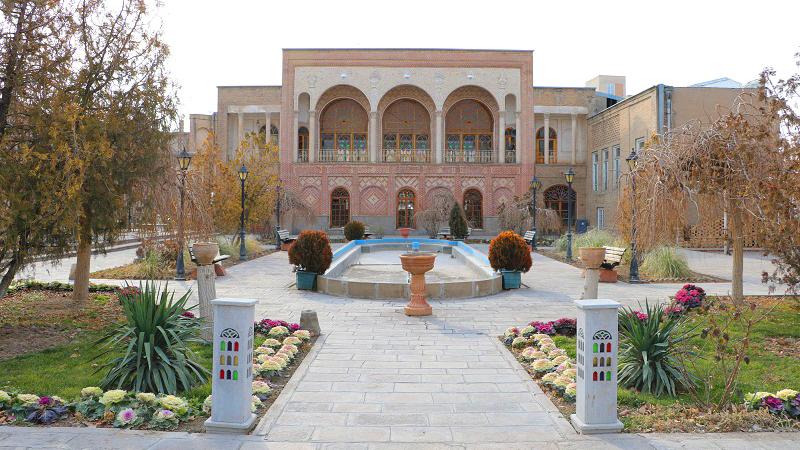

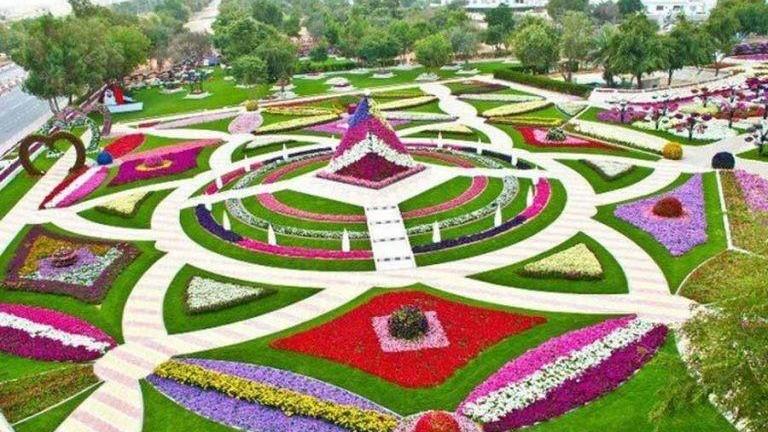
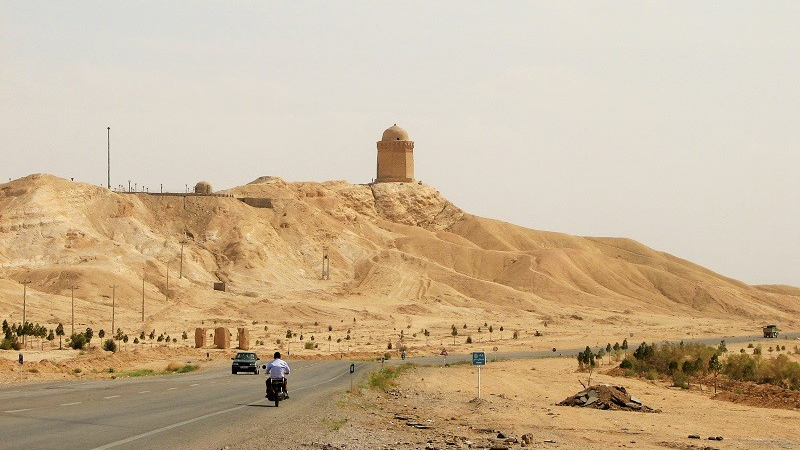

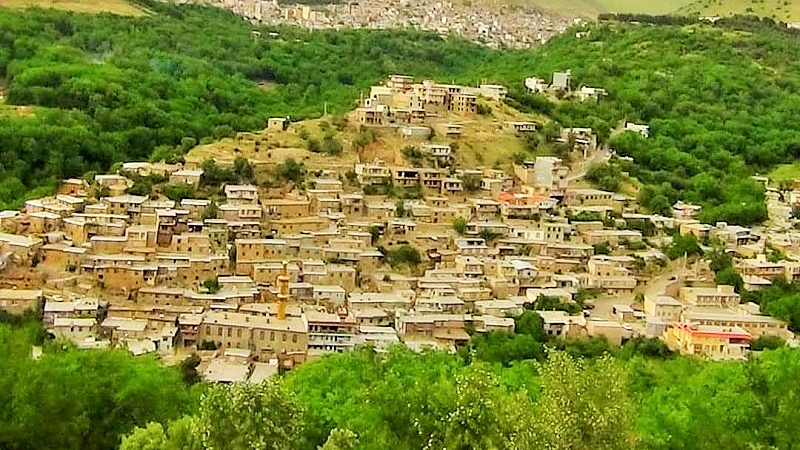




-k- main.jpg)
