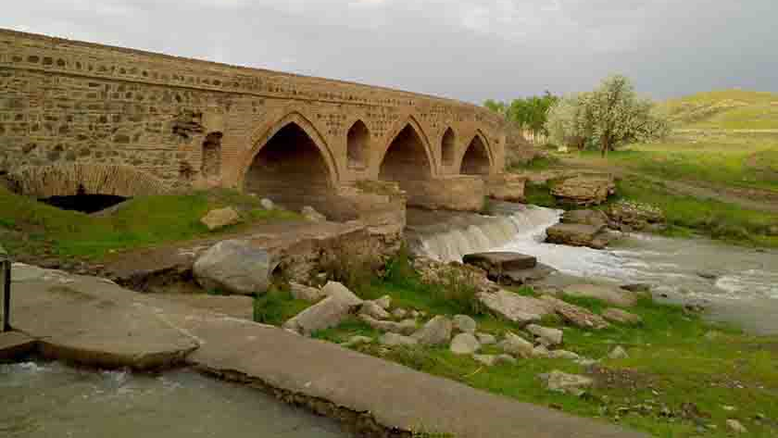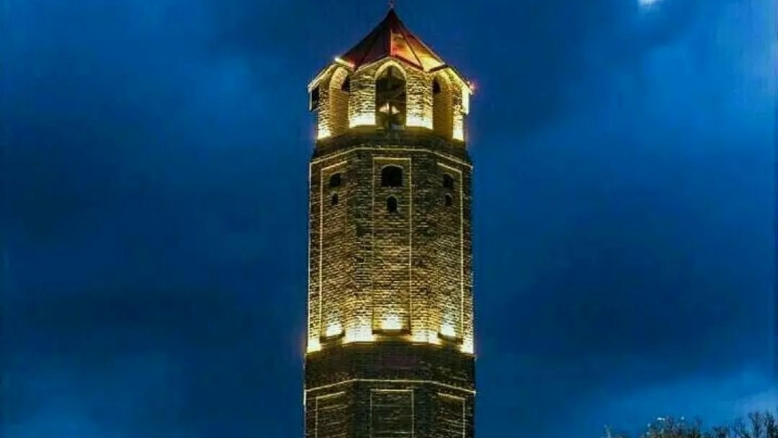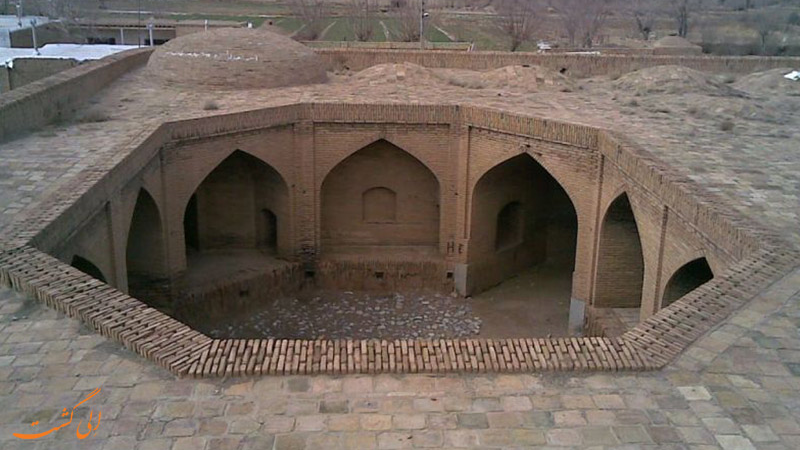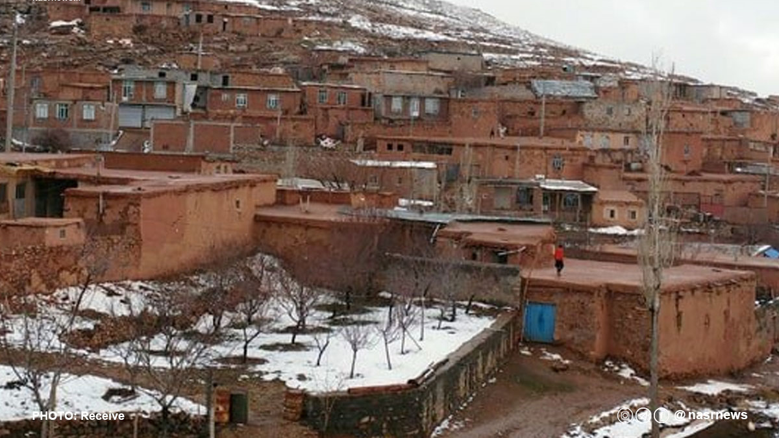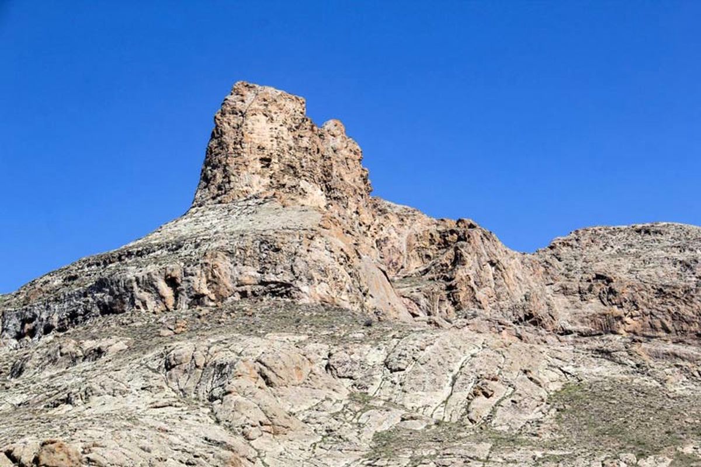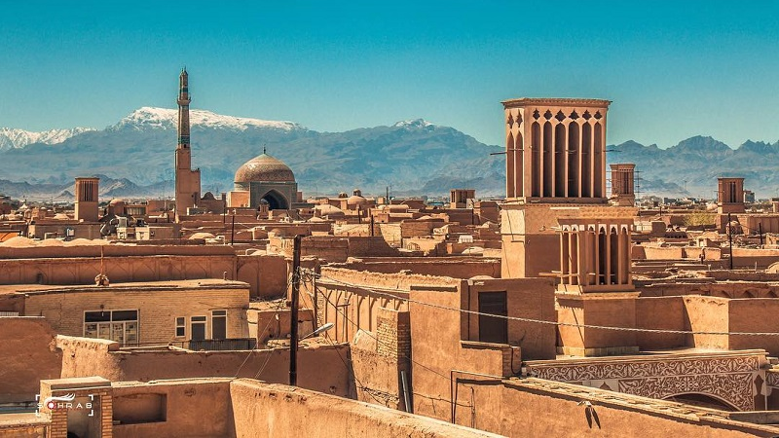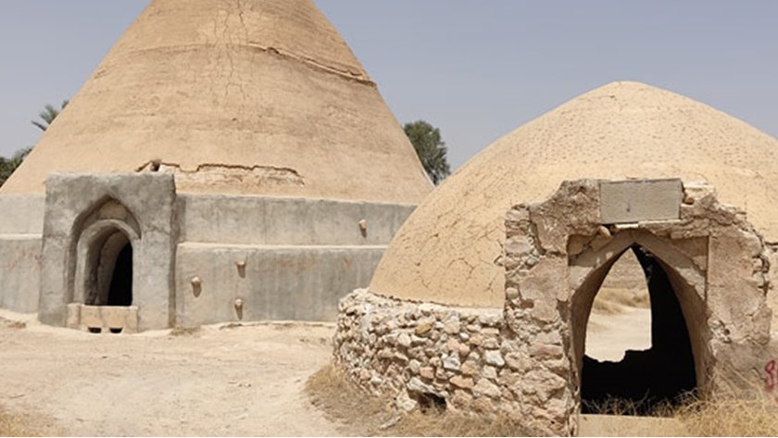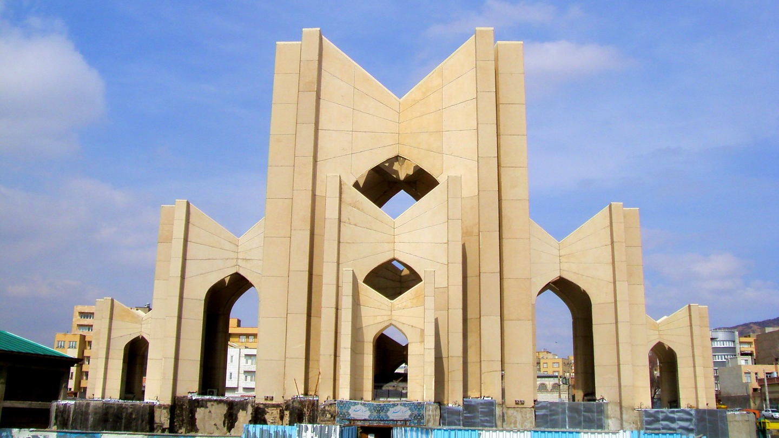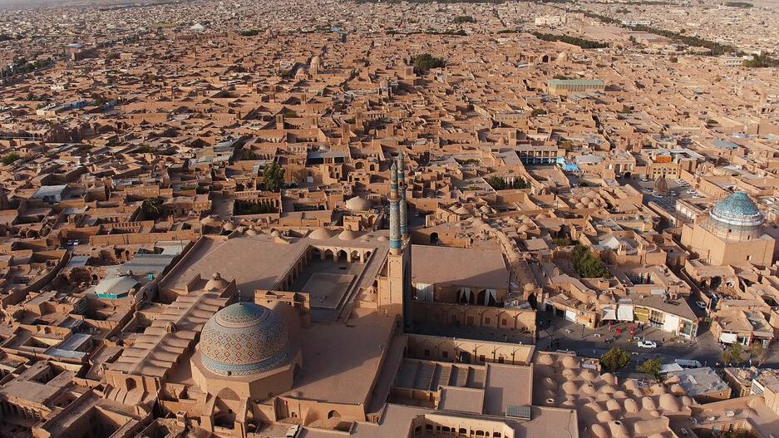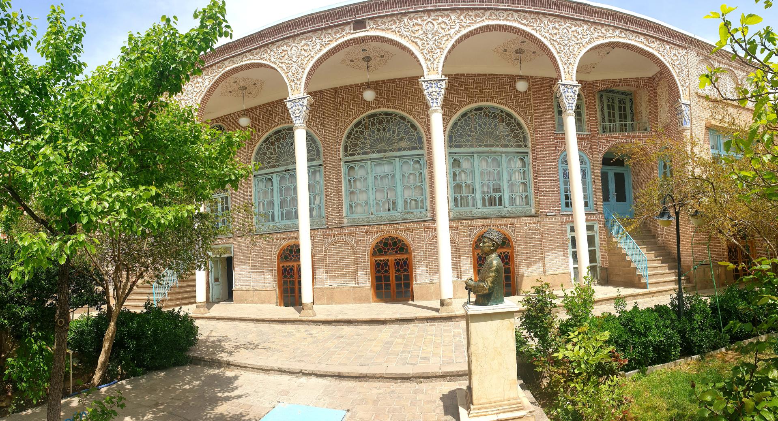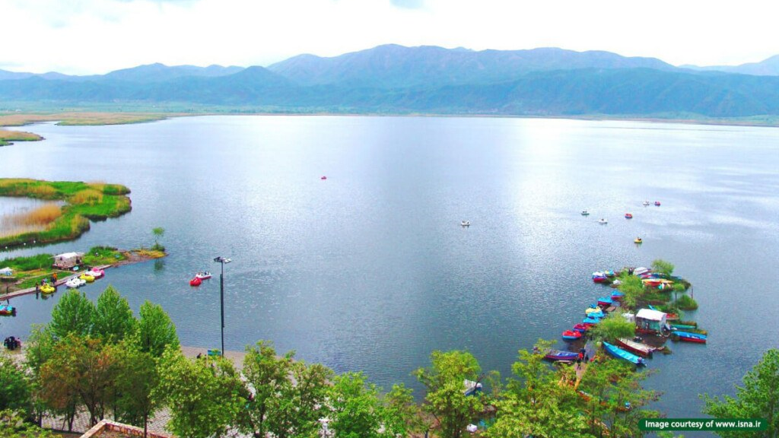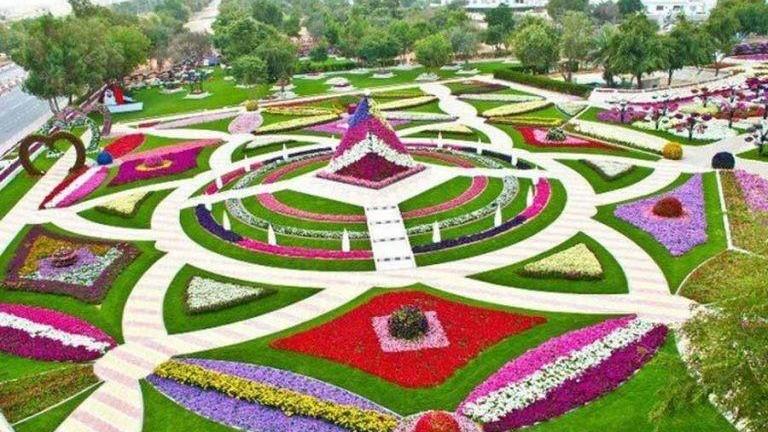
The House of Haj Agha Ali in Rafsanjan, a magnificent adobe structure with remarkable interior design.
The House of Haj Agha Ali in Rafsanjan, a magnificent adobe structure with remarkable interior design.
Kerman Province is one of the historically rich regions of Iran. It is home to numerous cities renowned for their heritage and fascinating historical attractions, among which Rafsanjan stands out. Located in the northwestern part of the province, Rafsanjan is situated approximately 115 kilometers from Kerman, the provincial capital. The Tehran–Chabahar transit highway, which passes near the city on its way to the coast of the Sea of Oman, has been a key factor in Rafsanjan’s economic growth and prosperity. Although Rafsanjan is best known for its high-quality pistachios, the city is also home to several historic landmarks, including a bazaar, cistern, mosque, bathhouse, Hosseiniyeh, and several old mansions, which attract many visitors each year. Among these historical sites, the House of Haj Agha Ali holds a special reputation, mainly for its distinct architectural style and charming, picturesque atmosphere. This historic residence is located in the village of Qasemabad, about six kilometers from Rafsanjan.
The Story and History of the House of Haj Agha Ali
This historic house was built in 1757 AD (1136 AH). The construction took 14 years to complete, with architects from Yazd and Rafsanjan collaborating on the project. It is said that during its time, the house became the largest roofed adobe structure in the world. As its name suggests, the mansion belonged to Haj Agha Ali Molla-zaeem Rafsanjani, who later dedicated (endowed) it as a charitable property. It is said that Haj Agha Ali, once a poor man, managed through great effort to amass considerable wealth and earned the honorable title of “Amin al-Tojjar” (the Trusted Merchant). Throughout his life, Haj Agha Ali also endowed several other buildings for public benefit, including:
- A roofed bazaar, distinguished by 21 distinct geometric patterns visible in its ceiling;
- A brick cistern decorated with beautiful tilework;
- A mosque known as “Chehelston” (the Forty-Column Mosque);
- A public bathhouse (hammam) noted for its artistic tilework and stonework;
- A Hosseiniyeh (a congregation hall for mourning ceremonies);
- A caravanserai, located beside the bazaar, served travelers with ample space for rest and lodging.
- An icehouse and dovecote, used for storing ice during winter for use in the warmer seasons.
ChatGPT said:
Architecture and Features of Haj Agha Ali’s Mansion
In total, the mansion includes 86 rooms of various traditional types — Haft-Dari (seven-door), Panj-Dari (five-door), Seh-Dari (three-door), and Pastoo (storage or side rooms). Four courtyards, several covered and open corridors, and three vestibules (Hashtis) form the main connecting pathways of the house. The grandeur of the building clearly reflects the precision and craftsmanship employed in its design and construction. The use of local desert materials, well suited to the climate and geography of Rafsanjan, has greatly contributed to the structure’s durability. Although the mansion’s overall layout follows the principles of traditional Iranian architecture, certain elements reveal influences from Roman, European, and Indian styles, adding to the building’s unique architectural character.

Interior Design and Architecture of Haj Agha Ali’s Mansion
The entrance walls of the House of Haj Agha Ali rise tall and majestic, offering an impressive first glimpse of the mansion. The outer façade is built of adobe, while the interior walls are smoothly plastered, giving the rooms a refined finish. Around the main courtyard, several rooms and halls are arranged, each designed for use in a specific season, depending on its orientation and the angle of sunlight. The stained-glass sash windows (orsi), especially when sunlight filters through them, enhance the elegance and charm of the interior décor. The entire Haj Agha Ali Mansion covers about 7,000 square meters and consists of four main sections: The Howzkhaneh (pool house), the Shahneshin (main hall or royal chamber), the Summer Residence, the Winter Residence.
The Howzkhaneh Hall (Pool Hall)
This section is larger than all other parts of the mansion and was built on two floors. The elaborate plasterwork and intricate arabesque designs add to the beauty and elegance of the Howzkhaneh Hall. On the upper floor, there are two halls and several rooms. At the center of the space, a polygonal pool catches the eye. In the past, this pool was connected to the courtyard pools, and its water was supplied by a qanat (underground aqueduct).
This section is larger than all other parts of the mansion and was built on two floors. The elaborate plasterwork and intricate arabesque designs add to the beauty and elegance of the Howzkhaneh Hall. On the upper floor, there are two halls and several rooms. At the center of the space, a polygonal pool catches the eye. In the past, this pool was connected to the courtyard pools, and its water was supplied by a qanat (underground aqueduct).

The Howzkhaneh Hall of the House of Haj Agha Ali in Rafsanjan
the Shahneshin (main hall or royal chamber)
This part of the mansion was mainly used during the mild seasons, especially in spring. The Shahneshin (main hall) features a tall veranda on its southern side, with symmetrical corridors extending on either side of it. The autumn hall lies to the west of the Shahneshin, while the winter hall is located to its north.
The Kolah Farangi Pavilion (Summer Residence)
This section of the mansion was used during the summer months and was also known as the “Tabestan-Neshin” (summer dwelling). One of its distinctive features was the presence of water fountains, which not only enhanced the beauty of the space but also helped cool the air, making it a pleasant retreat during the hot season.
National Registration of the House of Hajj Agha Ali
This historical monument was registered on Iran’s National Heritage List in 1995 AD (1374 AH)
This historical monument was registered on Iran’s National Heritage List in 1995 AD (1374 AH)
| Name | The House of Haj Agha Ali in Rafsanjan, a magnificent adobe structure with remarkable interior design. |
| Country | Iran |
| State | Kerman |
| City | Rafsanjan |
| Type | Historical |
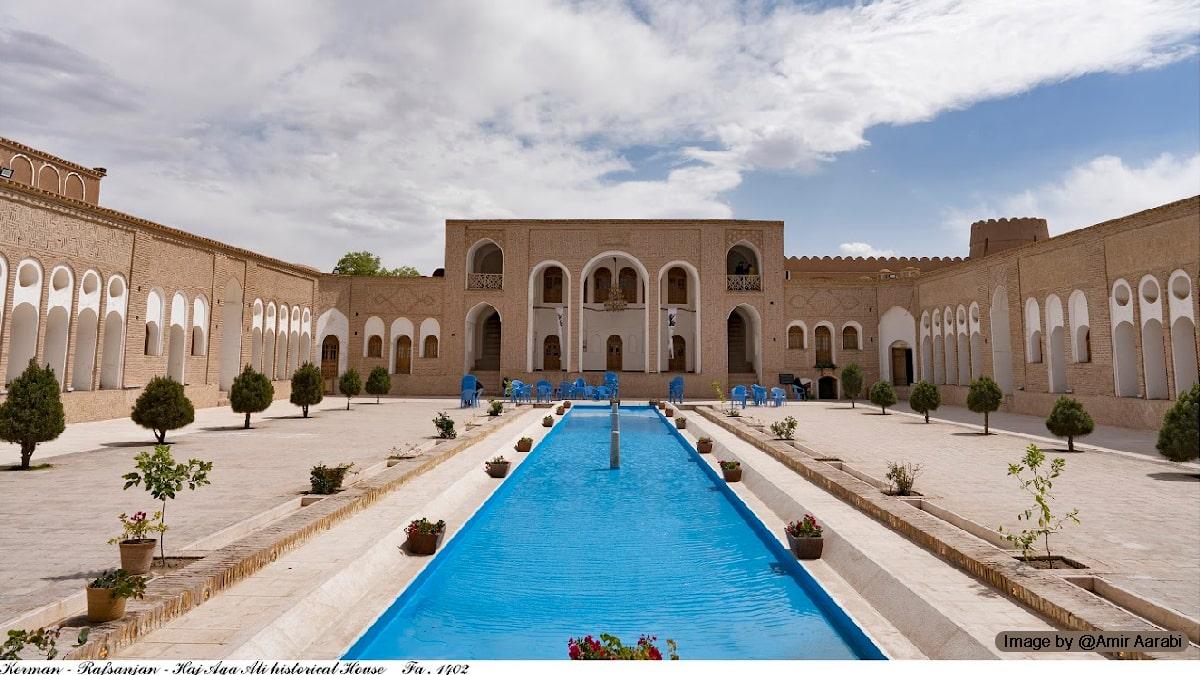





Choose blindless
Red blindless Green blindless Blue blindless Red hard to see Green hard to see Blue hard to see Monochrome Special MonochromeFont size change:
Change word spacing:
Change line height:
Change mouse type:
