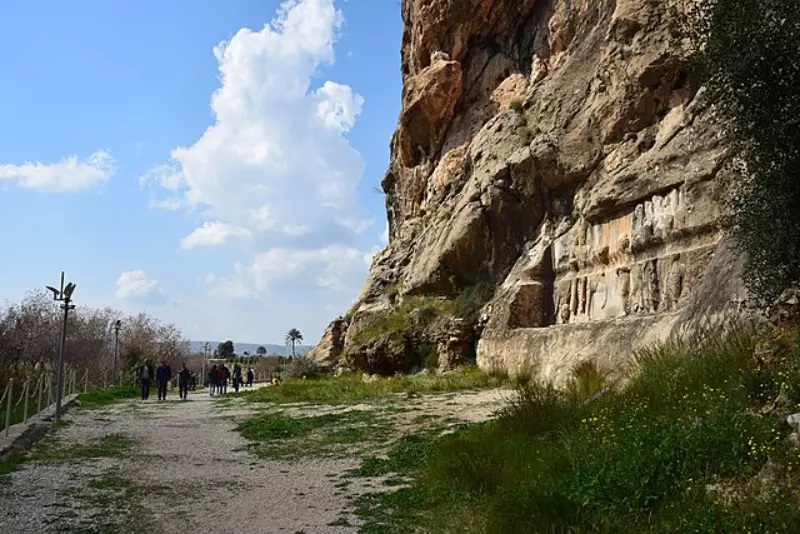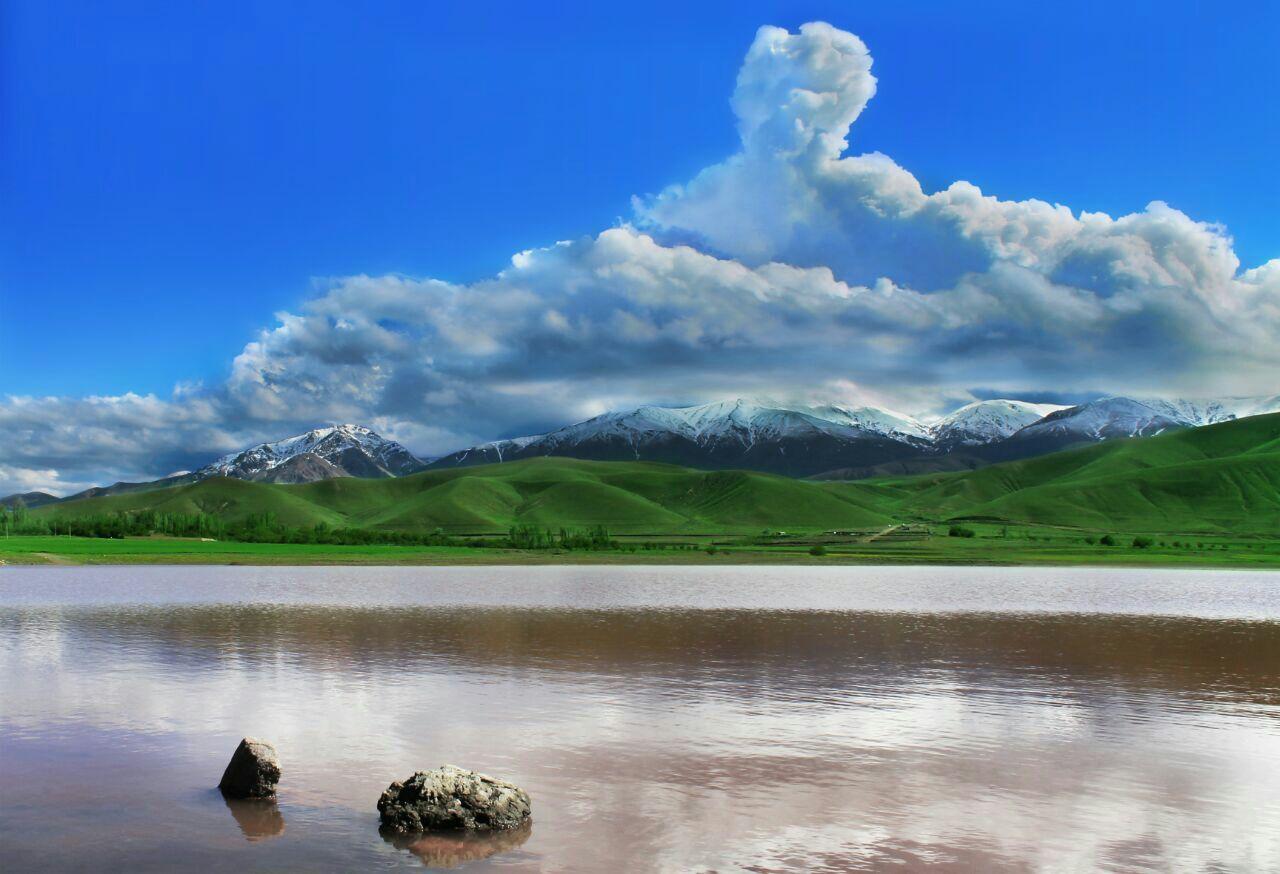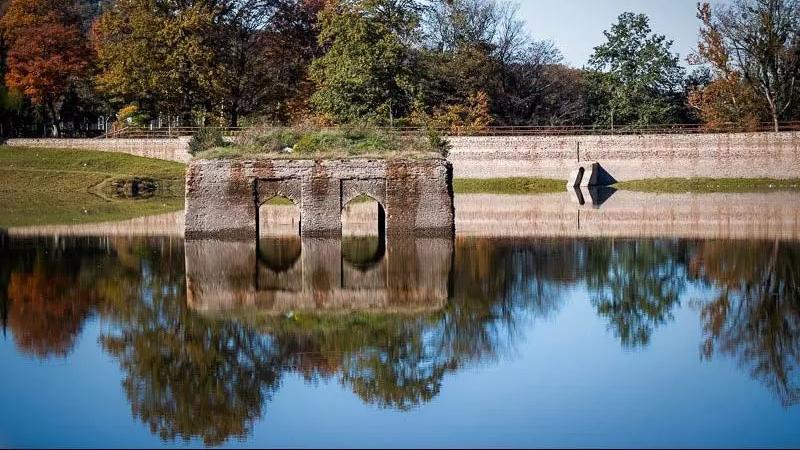
Ganjei-Zadeh Mansion
Tabriz was the residence of the Crown Prince of Iran during the Qajar era (19th century AD). This city was the focus of attention during this period and it is for this reason that it has become one of the largest cities in Iran. There are many historical monuments in Tabriz that were built during the Qajar. Ganjei-Zadeh Mansion of Tabriz is one of these historical monuments, which is one of the tourist attractions of this city. This mansion is one of the 10 historical houses of Tabriz that has been placed at the disposal of the faculty of architecture of Sahand University of Tabriz.
Historical Background of Ganjei-Zadeh Mansion
Although the original building of this house was built during the Qajar era (19th century), many parts of it were completed during the Pahlavi era (20th century) as a result of which the architecture of the building is a combination of Qajar and Pahlavi architectural styles. Generally speaking, the eastern part of the building was built in the Qajar period, and the western part in the early Pahlavi era.
Who was Ganjei-Zadeh?
Reza Ganjei-Zadeh was a politician, an MP, and a journalist. He used to publish the “Baba Shamal” newspaper, which criticized the ruling regime in slang and humorous language. The choice of the name “Baba Shamal” for this newspaper referred to a position among the common people, which was attributed to the trustees of every neighborhood in ancient Iran. Whoever was known as Baba Shamal was respected by the people of his neighborhood and all his orders were considered binding. Of course, reaching the position of Baba Shamal was a difficult process and required certain moral qualifications, social status and acceptance, and even physical strength and experience in zoorkhaneh sports.
Architecture and Features of Ganjei-Zadeh Mansion
Ganjaei-Zadeh Mansion house consists of two separate parts and has two separate doors, one in the eastern part and the other in the southern part. The presence of arrays such as pediment and Corinthian column capitals in the façade of the building manifests the Pahlavi architectural style in this building. Nevertheless, the parts related to the Qajar period are clearly recognizable.
The mansion has an area of more than four thousand square meters, and in this sense, it is considered one of the largest historical houses in Tabriz. The building area of the mansion is 729 square meters. Both parts of the building are built on three floors, and in terms of architecture, they are different from other houses around them. Arched windows and colored glass are not used in it and rectangular windows can be seen everywhere, which were considered more modern than arched windows. The yard of the mansion has a beautiful turquoise color pond, which is in alignment with the colorful flowers of the yard. Earlier, the house also had a courtyard in the northern part, which has been removed. A pillared porch can be seen in the eastern part of the building, the columns of which have stone decorations. Lime, plaster, stone, wood, and brick are the main materials used in this building.
With regard to the interior and exterior spaces, the design of this mansion is quite different from the other mansions built at that time. The living room, the largest room in each section, is located in the center of the building and corridors connect the other rooms to it. There is a pool beneath the living room, which makes it cooler than the other parts.
Where Is Ganjei-Zadeh Mansion Located?
Maqsudiyeh neighborhood is one of the old neighborhoods of Tabriz city, which is famous for having many historical sites. Ganjei-Zadeh Mansion is located in this neighborhood and the northwest of the Faculty of Architecture.
The name of Maqsudiyeh neighborhood has been from the name of “Maqsudbeig” the son of Aq Qoyunlu Sultan, Uzun Hasan (reigned from 1450 to 1478 AD). Maqsudiyeh neighborhood was built when Tabriz was the capital of the Aq Qoyunlu Dynasty.
Ganjei-Zadeh Mansion was inscribed on the list of Iran’s national heritage in the year 2002.
| Name | Ganjei-Zadeh Mansion |
| Country | Iran |
| State | East Azerbaijan |
| City | Tabriz |
| Type | Historical |
| Registration | National |
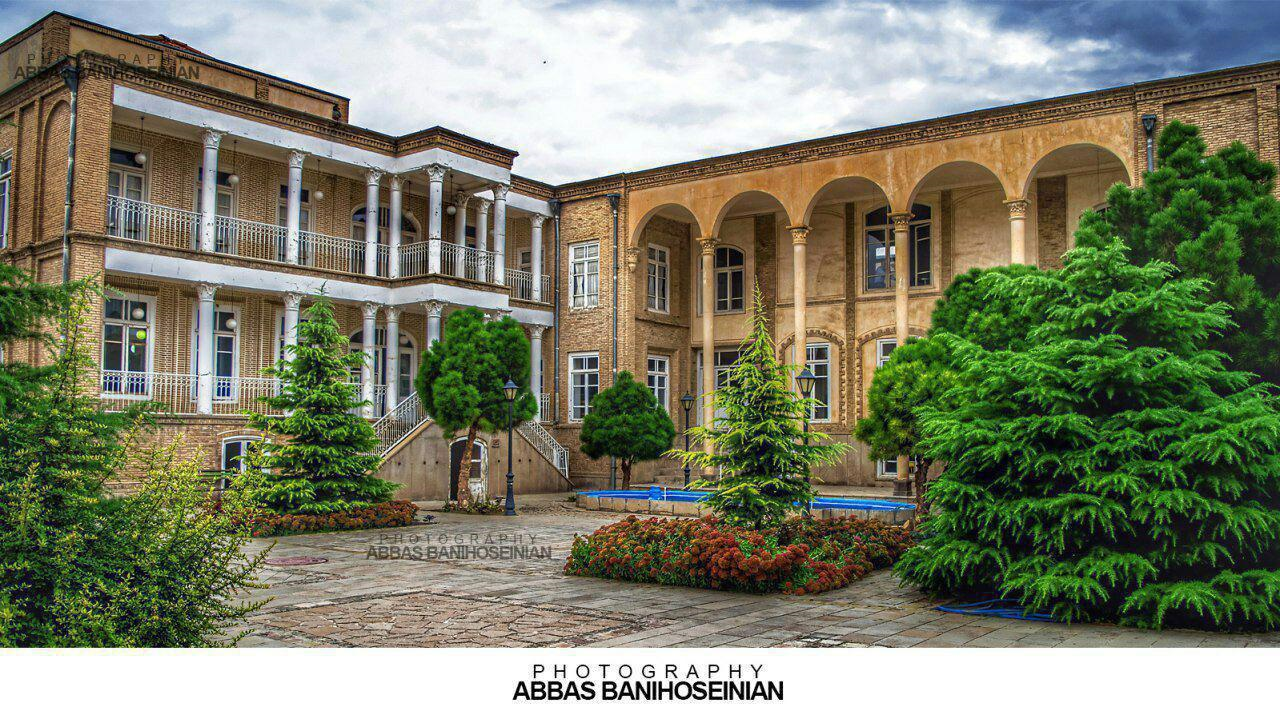





Choose blindless
Red blindless Green blindless Blue blindless Red hard to see Green hard to see Blue hard to see Monochrome Special MonochromeFont size change:
Change word spacing:
Change line height:
Change mouse type:
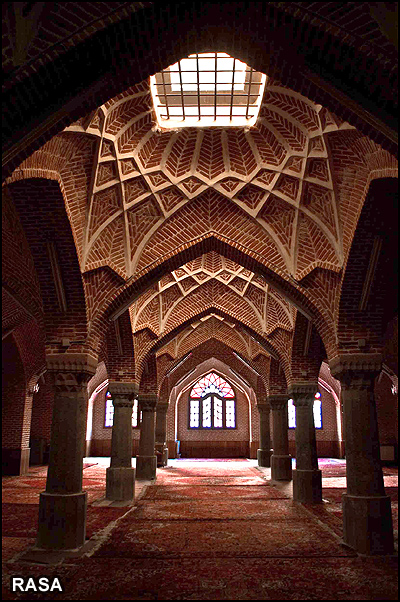
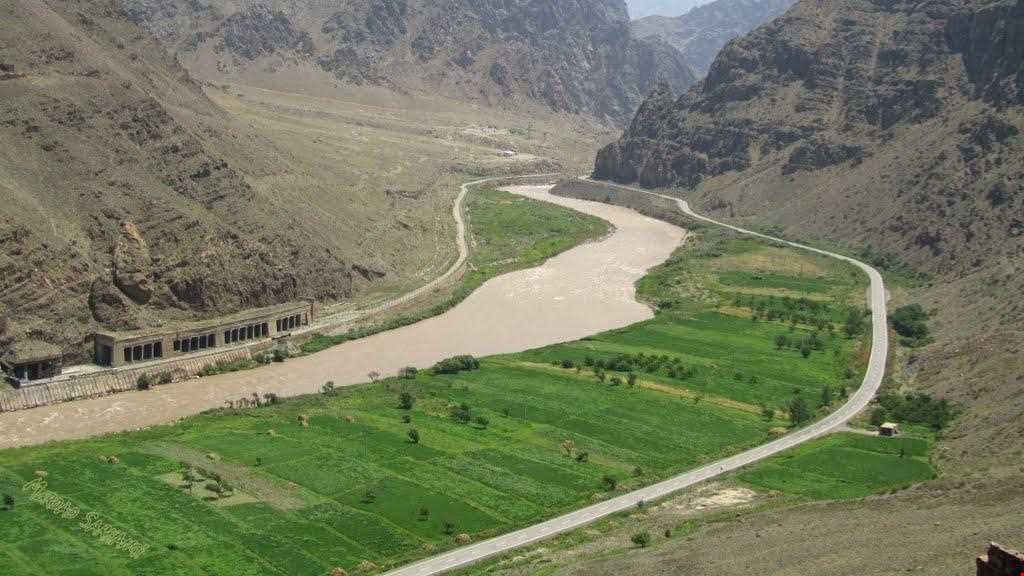
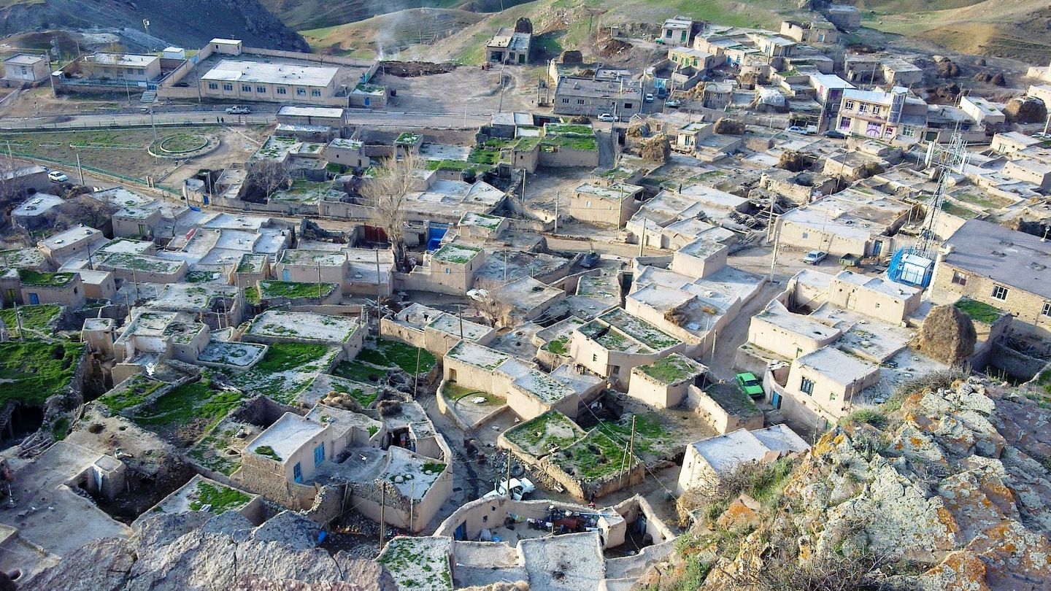
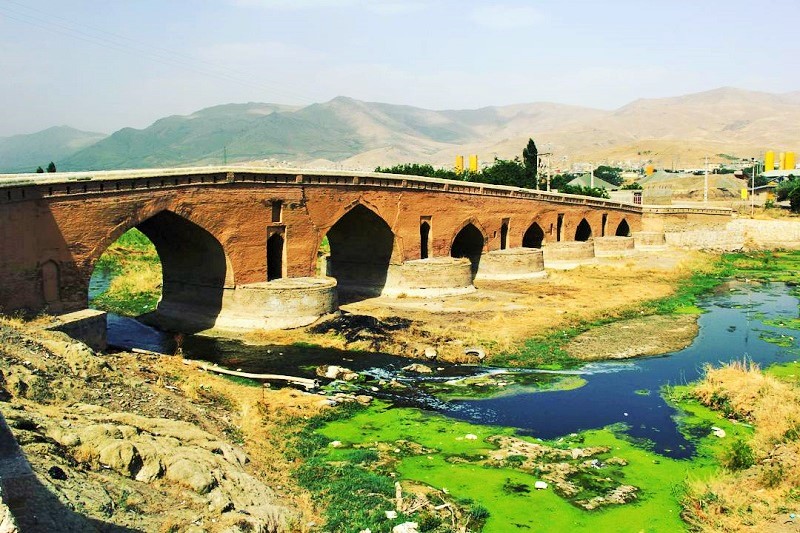
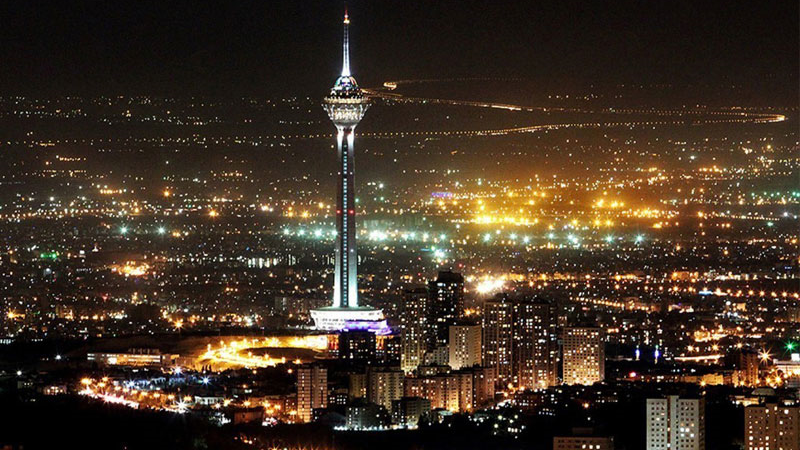
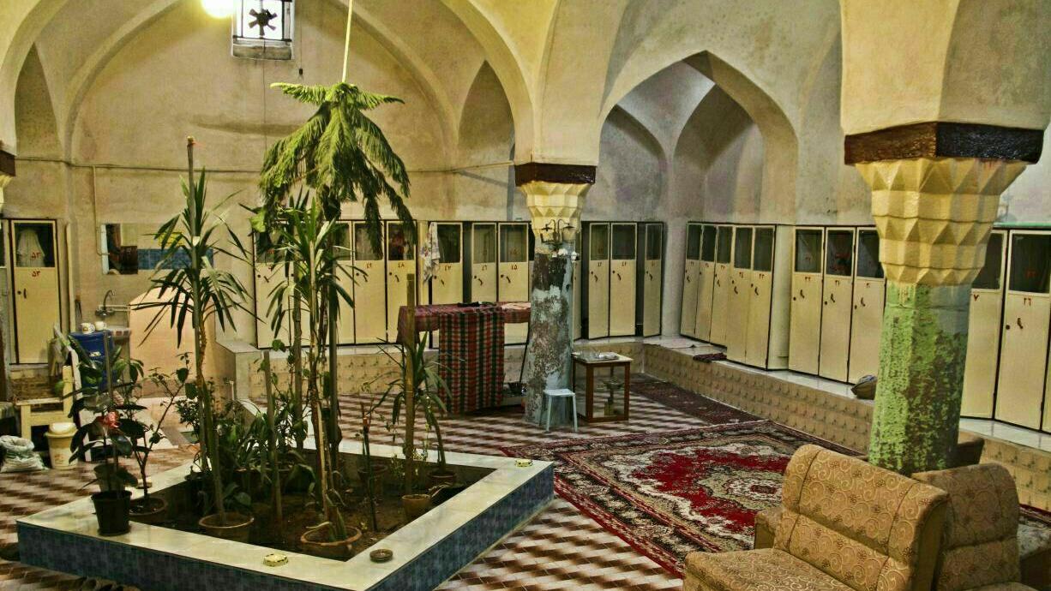
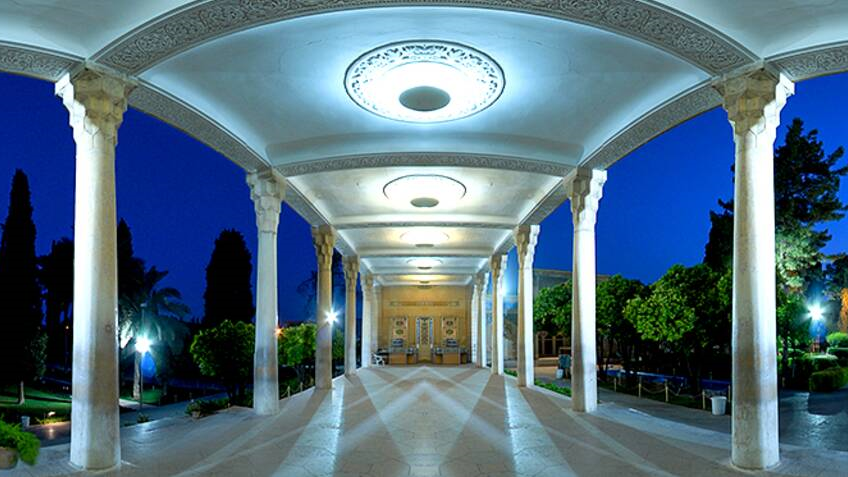
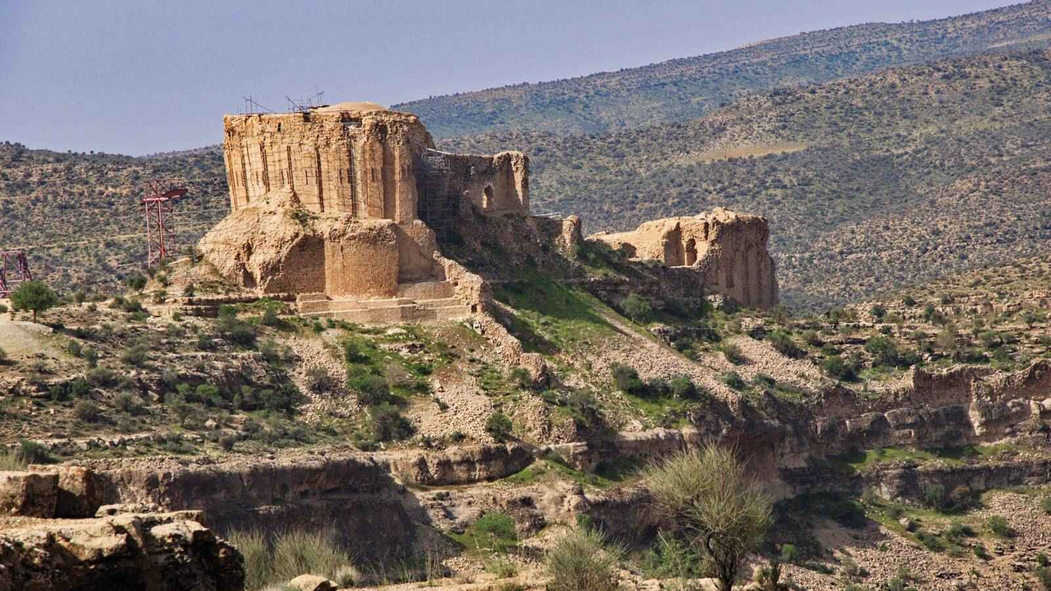
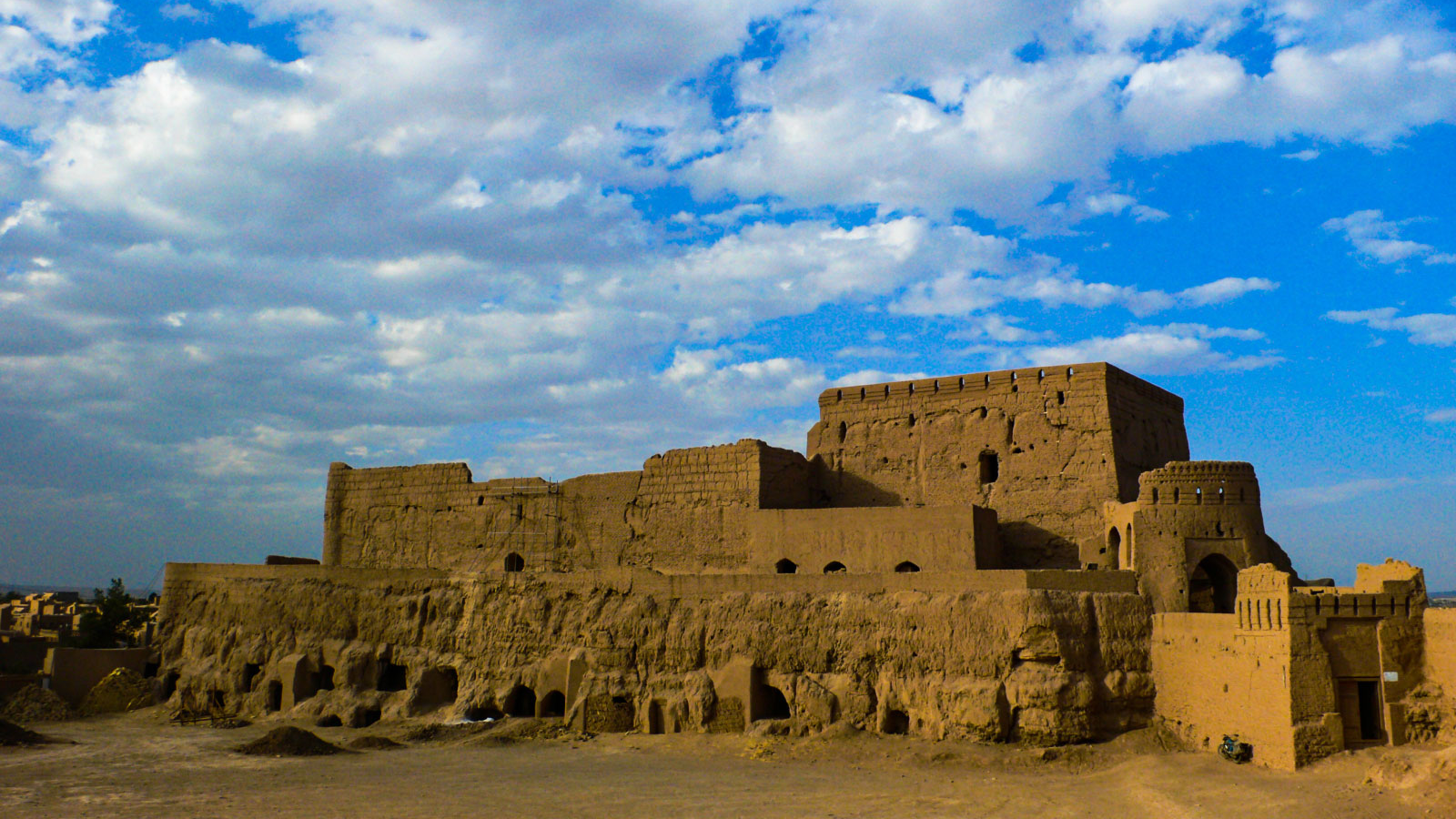
_crop_2.jpg)
