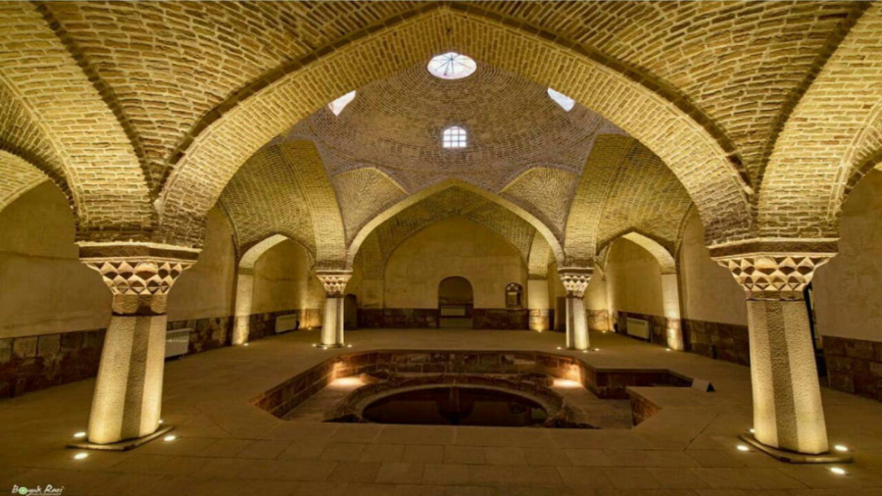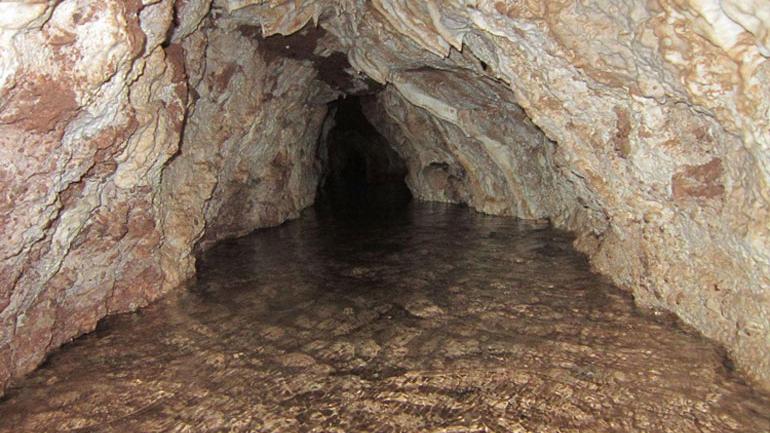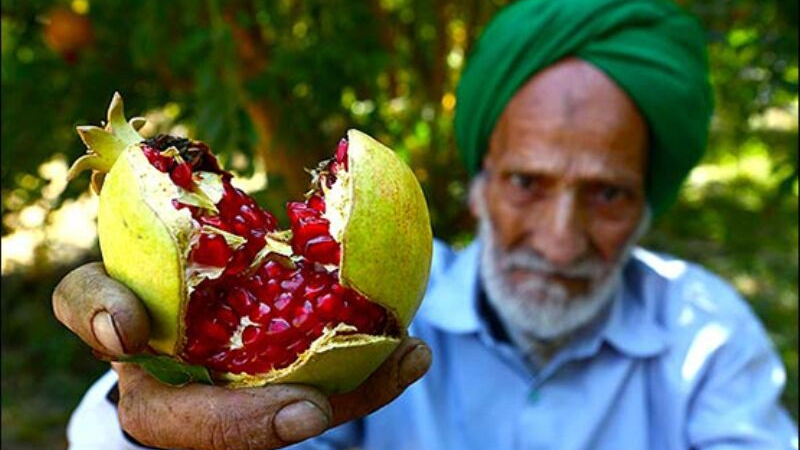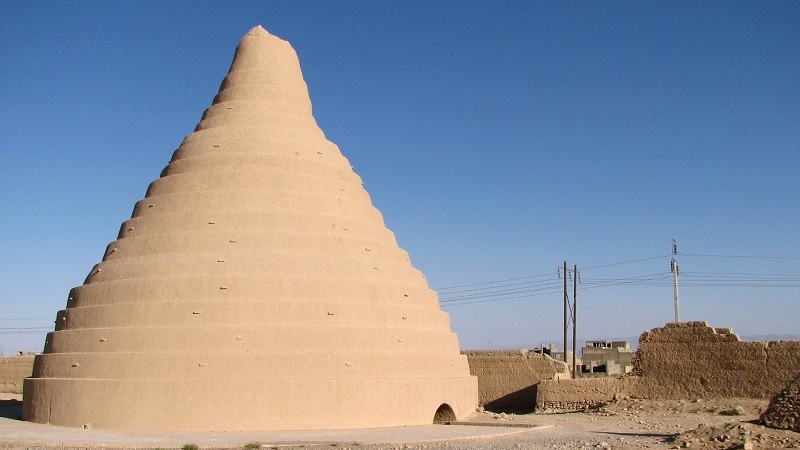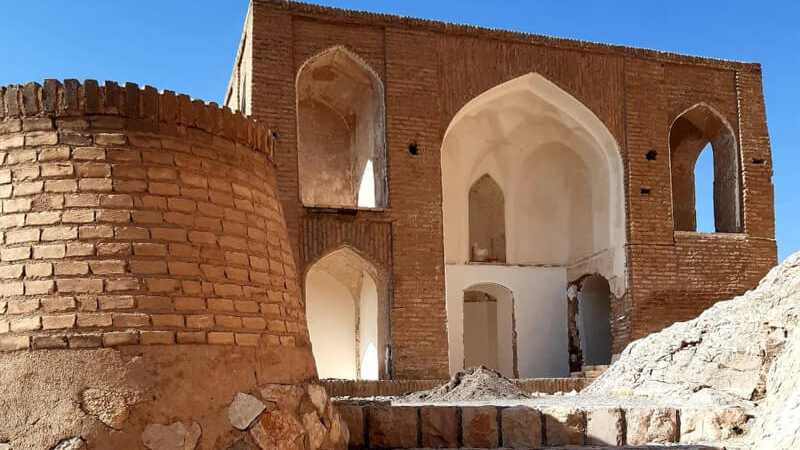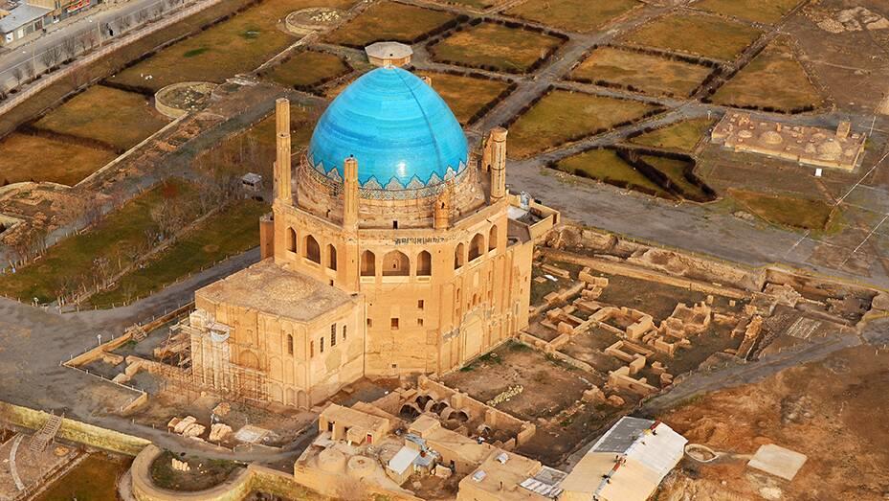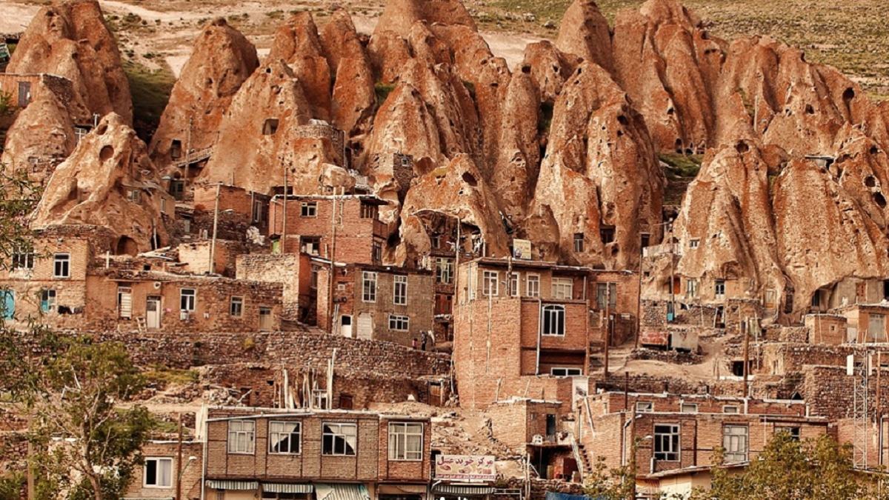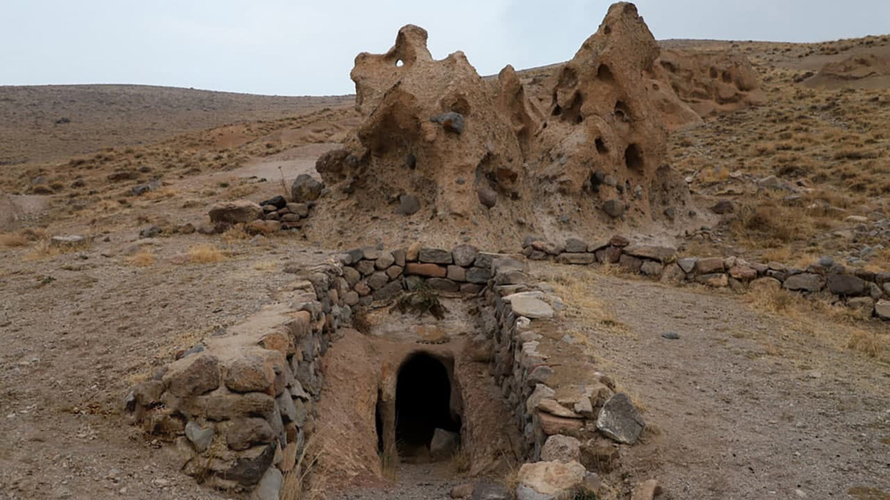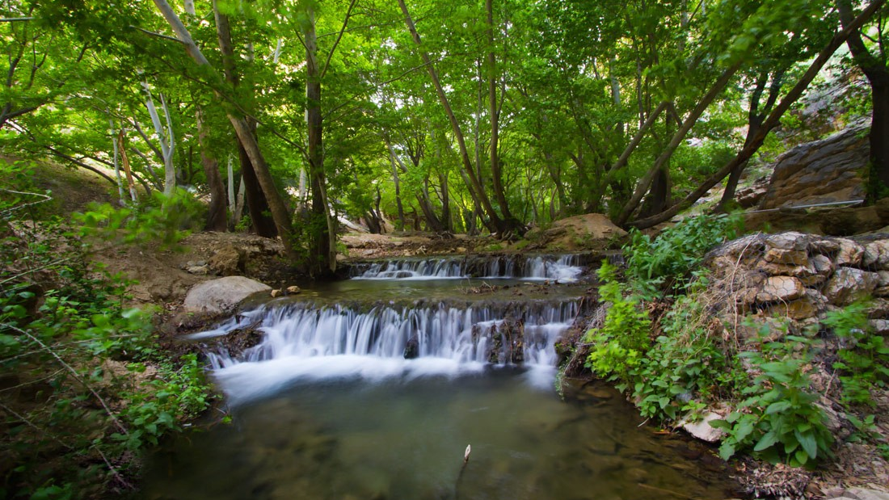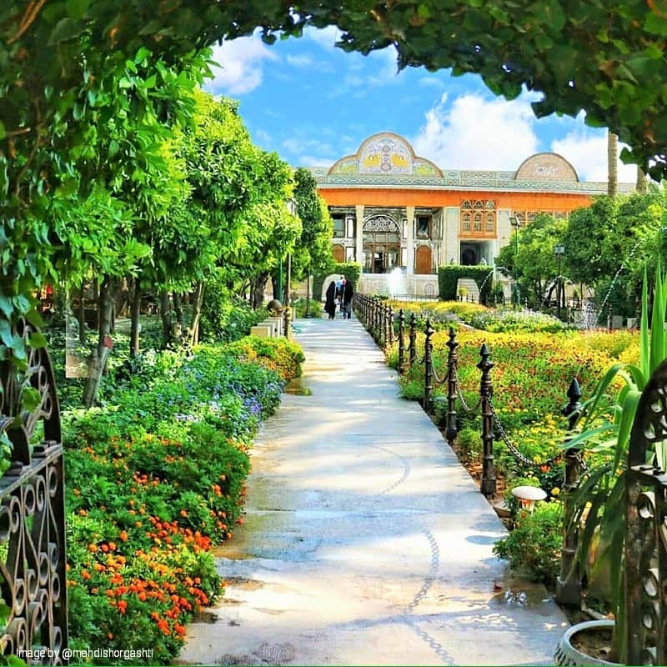
Gowijeh Qal’eh
Maragheh County of East Azarbaijan Province of Iran is famous for having many historical and natural attractions. There are more than 100 historical monuments and several ancient mounds in this county. Perhaps the most famous structure of Maragheh is its observatory, which was once an international scientific center and a place for the exchange of scientific findings by scientists of different nationalities. Gowijeh Qal’eh is another historical monument of this county, which is famous for its 3,000-year-old stone carvings.
Features of Gowijeh Qal’eh
What distinguishes Gowijeh Qal’eh, which is located 45 km southeast of Maragheh city and in Quri Chay Rural Area of Saraju District, from other historical monuments of Maragheh and similar castles is its rock architecture. This castle was built in the Urartian era (1st millennium BC) and its name means “Green Castle”. Of course, some experts attribute the establishment of this castle to the Islamic era. The reason behind the name of this castle is the natural texture of the environment where this castle has been constructed. The mountains surrounding this castle have also come to be known as the Gowijeh Mountains.
Like many other defensive forts, the location of the castle on top of a high rocky hill has made accessing it very difficult. This feature had made the castle very secure and almost impenetrable.
Different Parts of Gowijeh Qal’eh
Gowijeh Qal’eh is a small castle located in the heart of the mountain on a large rock. As a matter of fact, the castle was not carved by human hands, but it was an open area in the heart of a rocky hill that was improved by stone carvings to make it habitable and used as a fort. The holes and routes of this place had been blocked by using rubble.
The entrance to the castle had a large door that was connected to a rather long tunnel. This tunnel was probably used as a stable. Moreover, such a long tunnel made it possible to better confront the attackers and defend the castle.
The castle consisted of various parts such as a water reservoir, a staircase, accommodation platforms, a crypt, and a hall. The hall was arched and had a flat roof. There is a hole measuring 90 x 70 cm in the northern wall of the hall, which was made to provide the required lighting.
Certain holes can be seen at the entrance of the chambers where door heels had been placed. There are a few platforms outside the castle located in such a way that could have a view of the surrounding areas. These platforms were probably used as a resting place for the residents of the castle and also as watchtowers.
The castle had several platform-like floors that were carved in the heart of the rock and were accessible through 30 steps of 30 cm each, which were also carved and made moving between the steep slopes of the castle possible.
The water reservoir of the castle, which consisted of two parts, had been skillfully carved with dimensions of four by six meters. The reservoir has two entrances, one of which is 100 x 150 cm and the other entrance is 70 x 100 cm. Although this reservoir is one of the secondary parts of the castle, its arched roof is important from an architectural point of view. A spring supplied the water of this reservoir.
Certain parts were added to this castle in the Islamic period, which included a cemetery from the Seljuq era (11th and 12th centuries AD) in the southeast of the castle.
Gowijeh Qal’eh was inscribed on the list of Iran’s national heritage in the year 2003.
What distinguishes Gowijeh Qal’eh, which is located 45 km southeast of Maragheh city and in Quri Chay Rural Area of Saraju District, from other historical monuments of Maragheh and similar castles is its rock architecture.
| Name | Gowijeh Qal’eh |
| Country | Iran |
| State | East Azerbaijan |
| City | Maragheh |
| Type | Historical |
| Registration | National |










Choose blindless
Red blindless Green blindless Blue blindless Red hard to see Green hard to see Blue hard to see Monochrome Special MonochromeFont size change:
Change word spacing:
Change line height:
Change mouse type:

