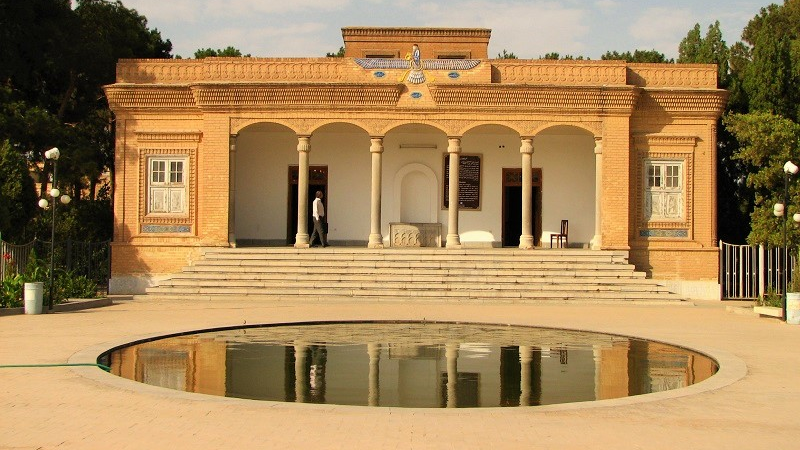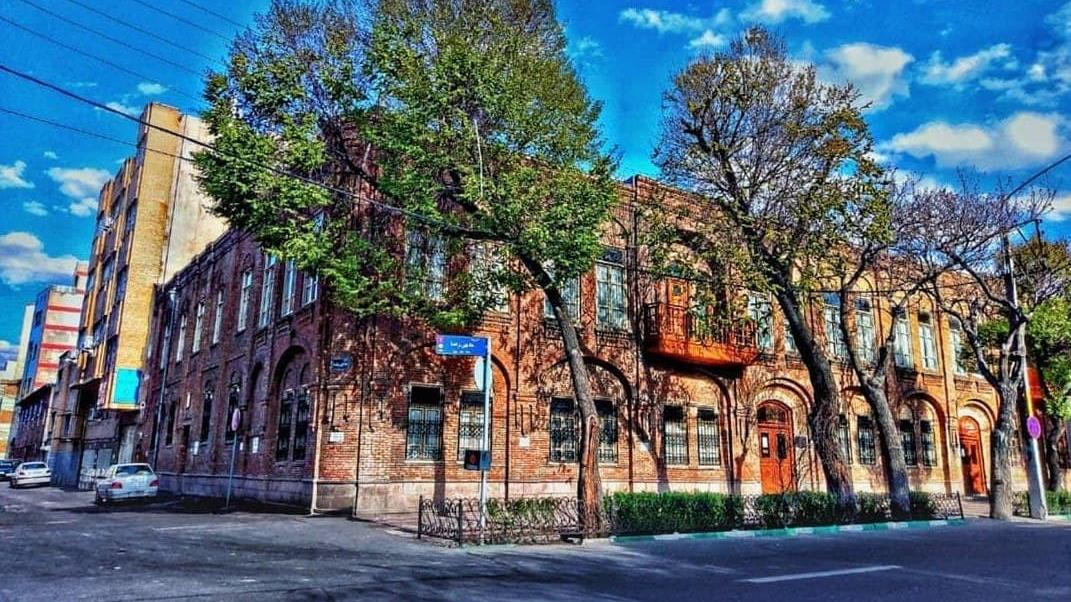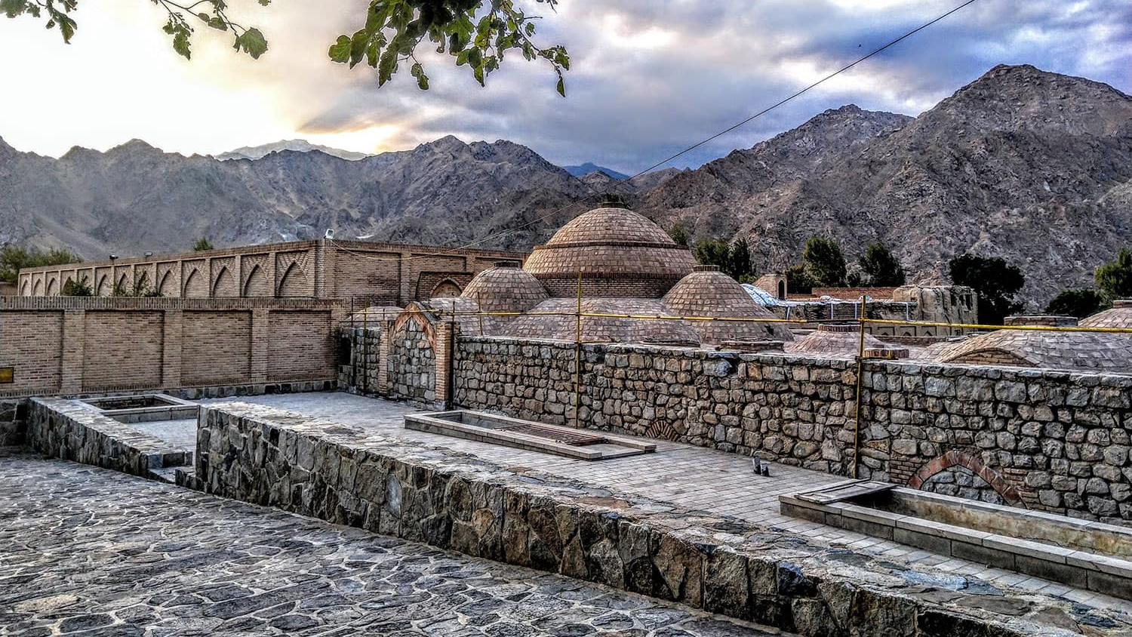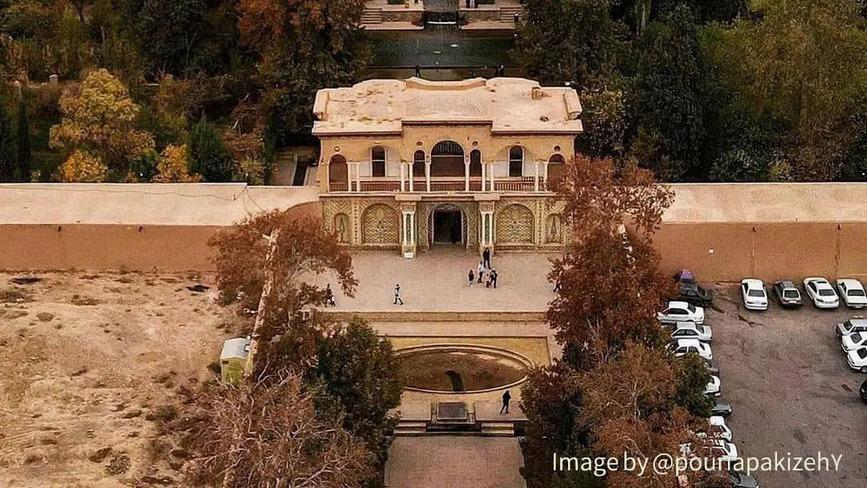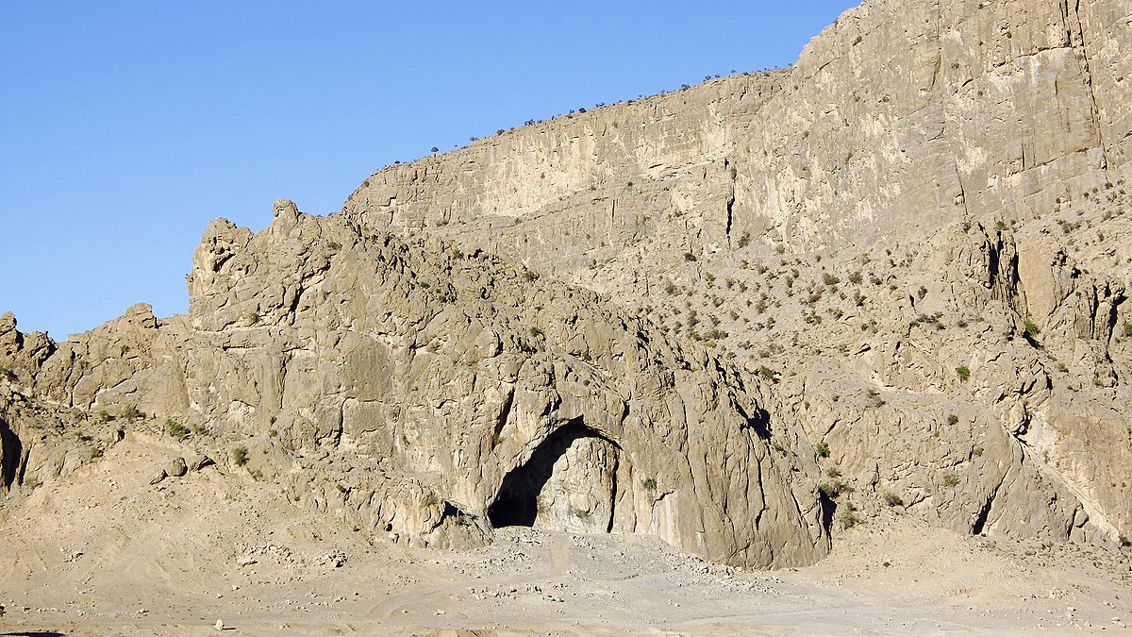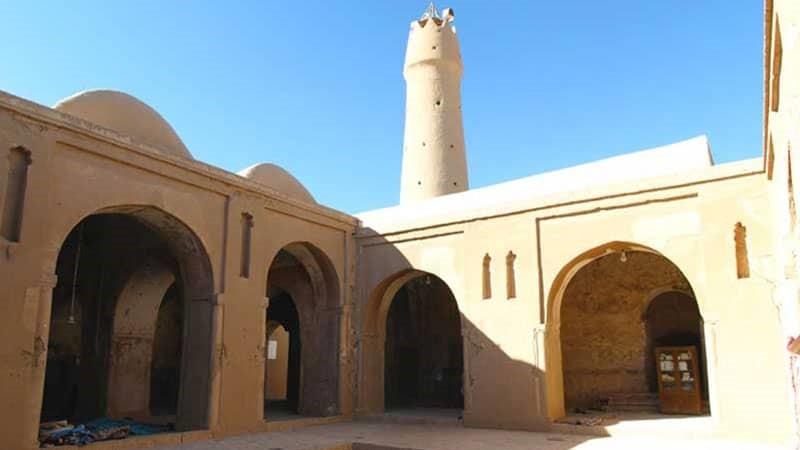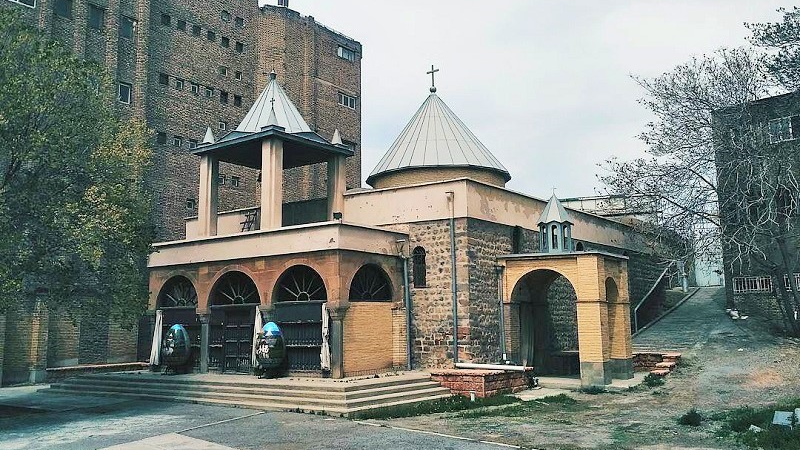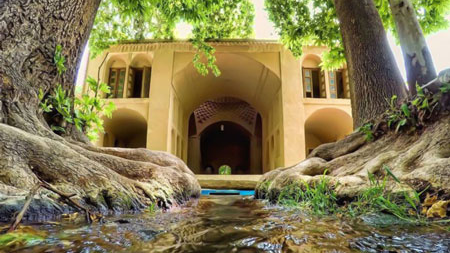Sheikh Ali Khan Caravanserai: Features

Sheikh Ali Khan Caravanserai — A Luxurious Inn for Trade Caravans
Sheikh Ali Khan Caravanserai — A Luxurious Inn for Trade Caravans
Iranian caravanserais are recognized as a World Heritage Site. These structures were built along trade and travel routes to provide accommodation and amenities for caravans, as well as to enhance the safety of travelers. Most of the caravanserais that still stand in Iran today date back to the Safavid era (16th–17th centuries CE). The construction of these large and costly establishments—often located outside urban areas—reflects the flourishing state of commerce and the importance of trade during that historical period. These structures were of such great importance that the finest architectural techniques and the best available building materials were used in their construction to ensure strength and security. The fact that many caravanserais have survived for over five centuries is clear evidence of the remarkable precision and craftsmanship involved in their creation. The Sheikh Ali Khan Zanganeh Caravanserai is one such example — a Safavid-era caravanserai located in the central regions of Iran.
The village of Jehadabad (Chaleh Siah) is the nearest human settlement to the Sheikh Ali Khan Caravanserai, situated in Shahinshahr County, within Isfahan Province. According to an inscription placed above the main entrance, the founder of the structure was a man named Sheikh Ali Khan, and the date of construction is recorded as 1098 AH (1687 CE). However, it appears that the original construction predates this year, and that the recorded date marks the completion of restoration work carried out at that time. Based on the architectural features, experts classify the structure as a “Royal Caravanserai,” suggesting that Safavid kings may have stayed there during their journeys.
Architecture of Sheikh Ali Khan Caravanserai
The total area of the caravanserai covers 6,400 square meters. The main construction materials used are stone and brick. The building follows a four-iwan plan, meaning a large courtyard lies at the center, surrounded on all four sides by iwans (vaulted halls). These iwans serve as transitional spaces connecting the central courtyard to the guest chambers arranged around it. One of the distinctive features of the caravanserai is the absence of towers, unlike most Iranian caravanserais, which traditionally had four towers at their corners. These towers were used to watch over the surroundings or to light fires to guide passing caravans at night. From a technical perspective, they also enhanced the structural stability of the massive walls, preventing them from collapsing. However, the absence of such towers in this structure suggests that the caravanserai’s architects had made special design considerations, such as building platforms (sofehs) that form obtuse angles with the side walls, thereby reinforcing the structure and maintaining its stability without the need for towers.
The total area of the caravanserai covers 6,400 square meters. The main construction materials used are stone and brick. The building follows a four-iwan plan, meaning a large courtyard lies at the center, surrounded on all four sides by iwans (vaulted halls). These iwans serve as transitional spaces connecting the central courtyard to the guest chambers arranged around it. One of the distinctive features of the caravanserai is the absence of towers, unlike most Iranian caravanserais, which traditionally had four towers at their corners. These towers were used to watch over the surroundings or to light fires to guide passing caravans at night. From a technical perspective, they also enhanced the structural stability of the massive walls, preventing them from collapsing. However, the absence of such towers in this structure suggests that the caravanserai’s architects had made special design considerations, such as building platforms (sofehs) that form obtuse angles with the side walls, thereby reinforcing the structure and maintaining its stability without the need for towers.
The entrance hall of the building is adorned with muqarnas (stalactite-like decorative plasterwork), and around it are four niches and four archways, giving the structure an impressive and grand appearance. The entrance courtyard of the caravanserai is a relatively large area with a stone-paved floor. Above this space rises a dome decorated with elegant karbandi (vaulting patterns). On both sides of the entrance, two staircases lead to the upper floor, where an interconnected space features additional niches and arches. This section overlooks both the outside and the entrance hall. The roof is accessible through the staircases leading from the upper floor, and from there, one can easily see the village houses, which extend close to the caravanserai walls.
In addition to the main central courtyard, the caravanserai features two smaller courtyards located on either side of the entrance hall. The main courtyard measures 40.70 by 40.96 meters, while the smaller courtyards measure 10.22 by 14.55 meters each. These smaller courtyards are octagonal in shape, and each side opens into private chambers that were reserved for distinguished guests and their entourages. At the two far ends of the entrance section (the southeast and southwest corners of the structure), wide corridors connect the main building to the stables, providing convenient access for travelers and their animals.
Two pentagonal alcoves, likely used as guard posts, were built on either side of the corridors. The main courtyard, on the side facing the entrance of the caravanserai, ends in several alcoves but has no guest rooms in this section. However, on the opposite side of the courtyard, eight rooms were constructed. In addition, two sets of three rooms on the remaining sides bring the total number of guest chambers to twelve along those walls. Altogether, twenty rooms surround three sides of the main courtyard, serving as accommodations for travelers. The rooms are simple in design, without decorative elements, and each contains a few small niches built into the walls for storing personal belongings.
National and World Registration of Sheikh Ali Khan Caravanserai
This caravanserai was inscribed on Iran’s National Heritage List in 1986 (1364 SH) and later, in 2023 (1402 SH), was registered as a UNESCO World Heritage Site along with 53 other Iranian caravanserais.
| Name | Sheikh Ali Khan Caravanserai — A Luxurious Inn for Trade Caravans |
| Country | Iran |
| State | Isfahan |
| City | Shahin Shahr |
| Type | Historical |
| Registration | Unesco,National |
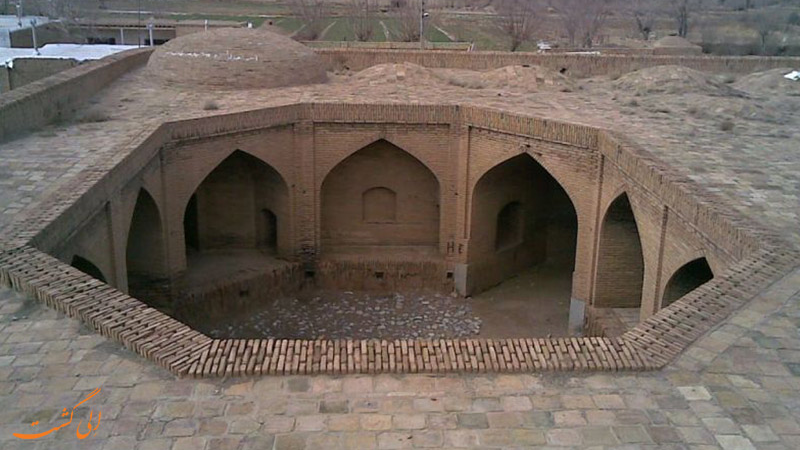



Choose blindless
Red blindless Green blindless Blue blindless Red hard to see Green hard to see Blue hard to see Monochrome Special MonochromeFont size change:
Change word spacing:
Change line height:
Change mouse type:


