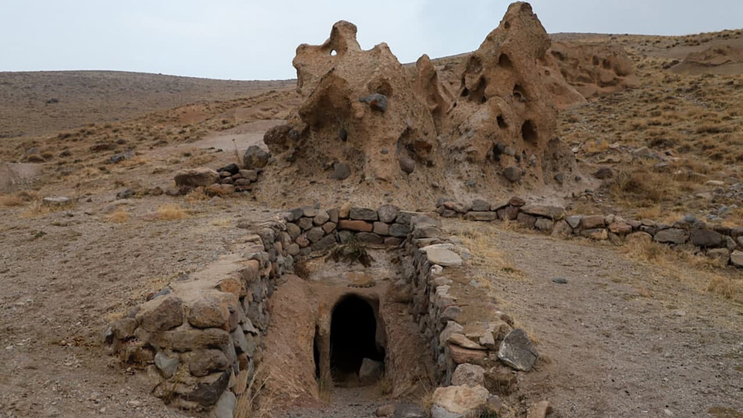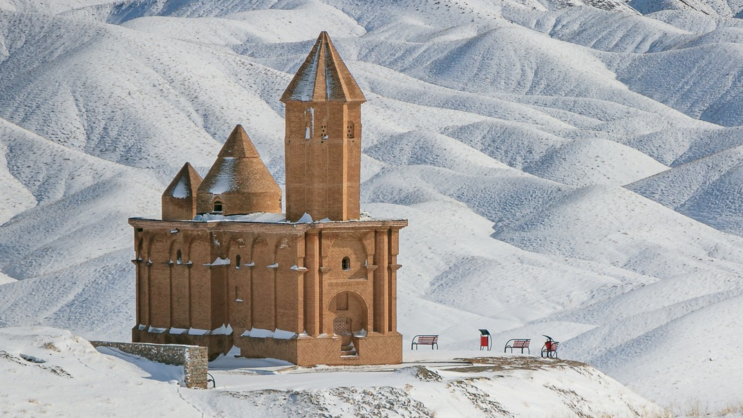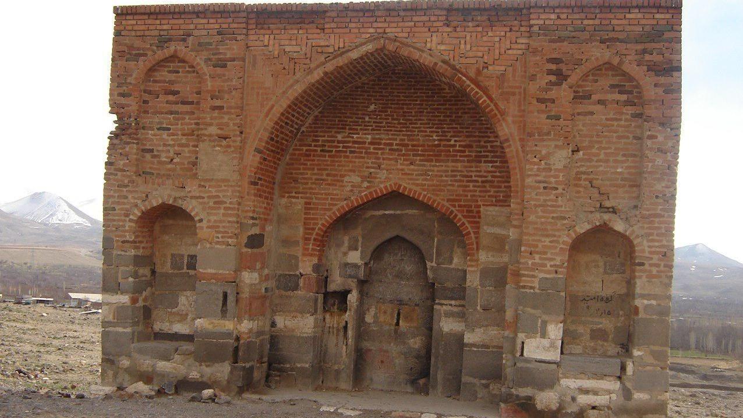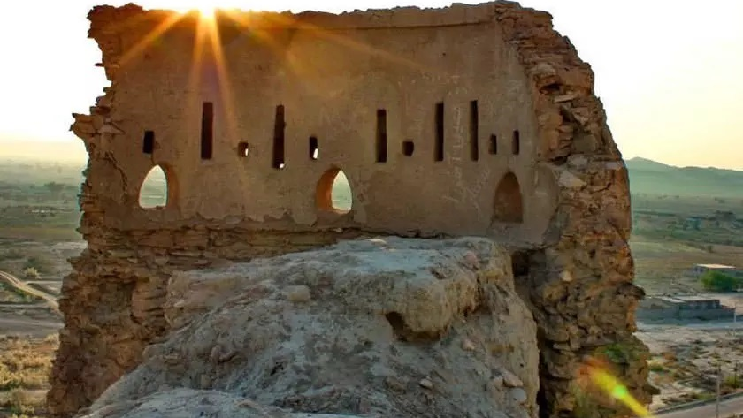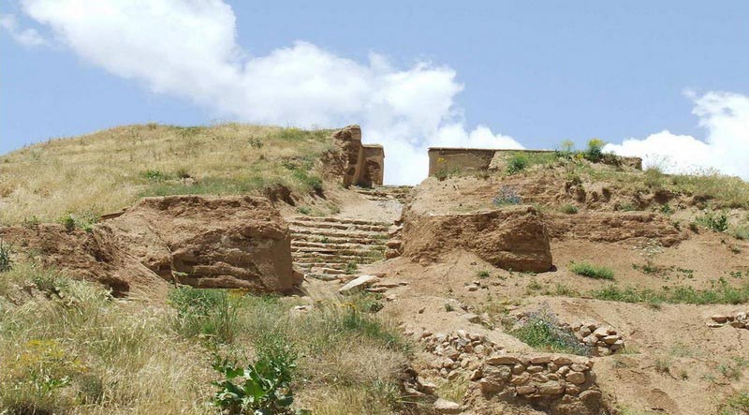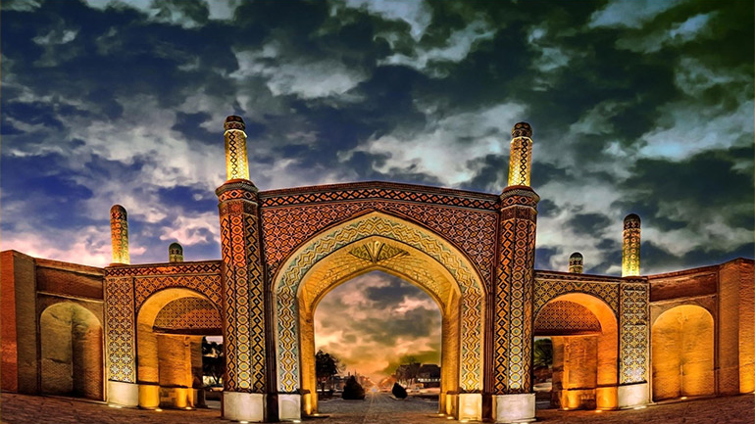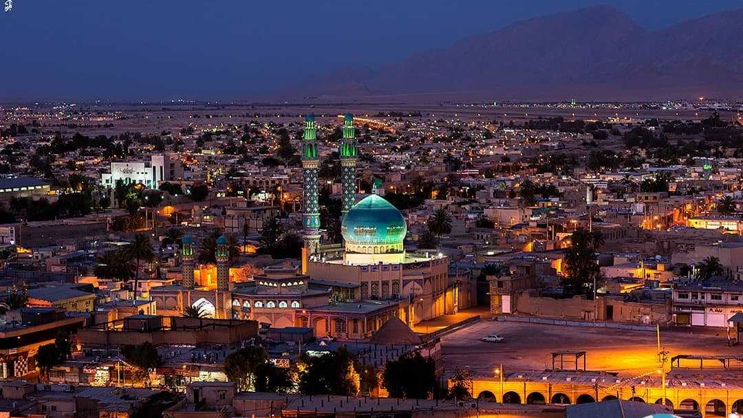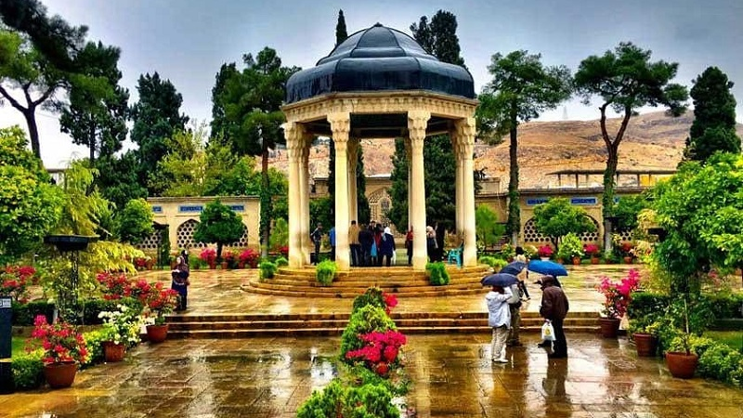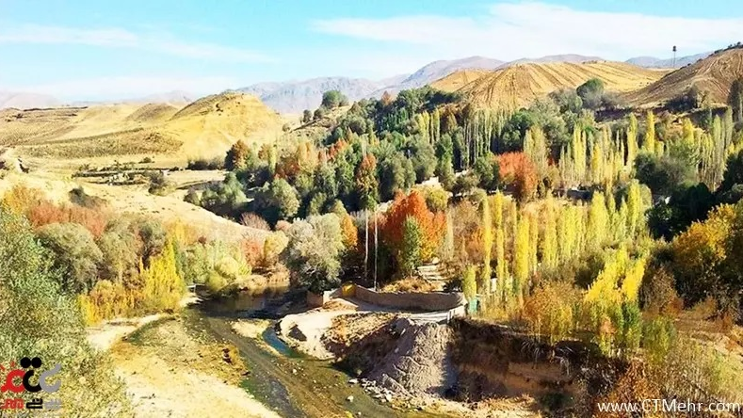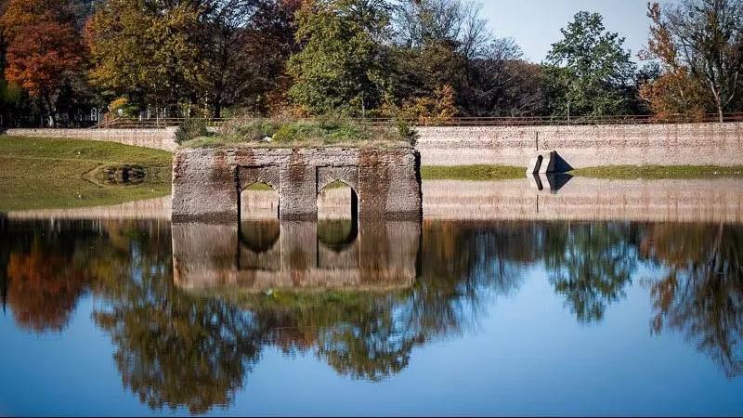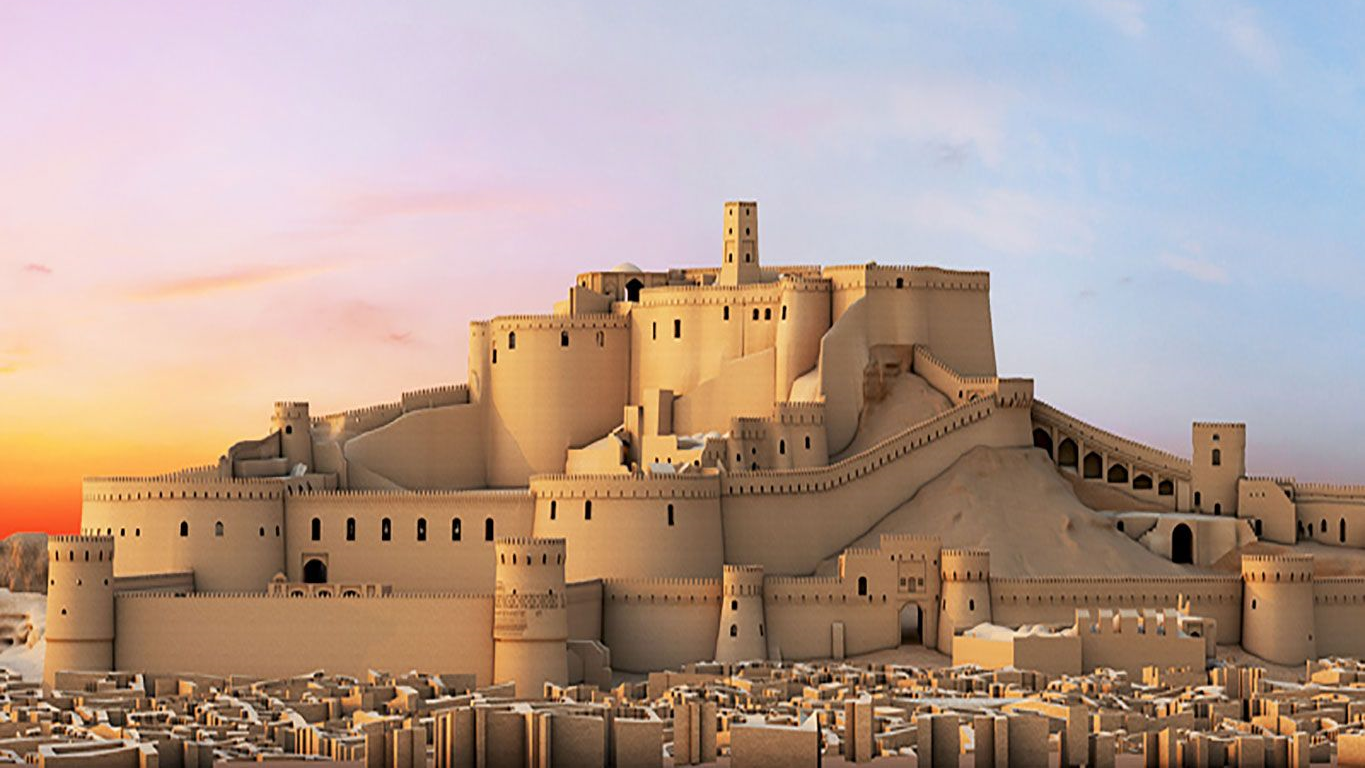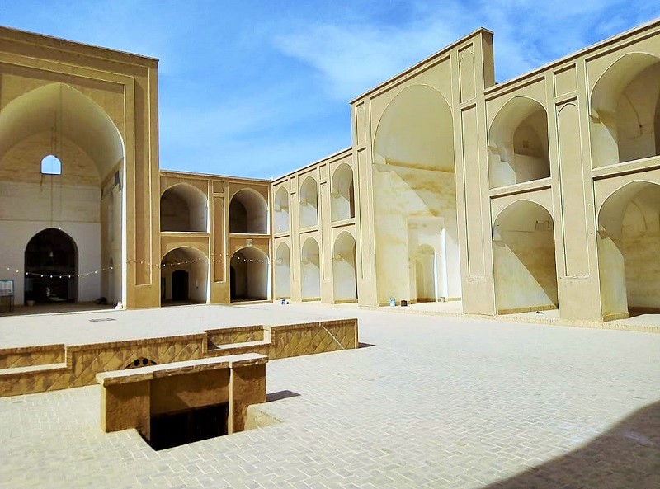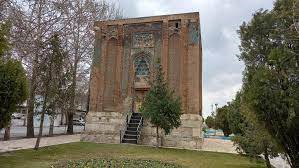
Sur Village and Its Amazing Rock-Cut Houses
Sur Village: A Historical and Architectural Marvel
Across Iran, there are historical villages whose structures and architecture are both fascinating and remarkable. Sur Village is one such village, renowned for its terraced layout and ancient rock-cut houses—homes that have led some experts to compare its historical value to that of Kandovan Village.
Location of Sur Village
This historic village is situated in the Benajuy-e Shomali Rural District, within the Central District of Bonab County. Sur Village lies in the northeastern part of Bonab, approximately 24 kilometers from the city. The surrounding landscape is stunning, with the Qaleh Chay River flowing two kilometers northwest of the village. Additionally, Mount Dozlagh is to the north, Mount Poligoni to the east, and Mount Farhad Dash to the southeast of the village.
History of Sur Village
Sur Village has a history of approximately three thousand years. In the past, the village had an underground structure, and its ancient houses were rock-cut. Over time, the villagers shifted from digging homes to constructing above-ground buildings, giving rise to the modern layout of the village. Currently, 28 underground houses remain in the village; although they are still habitable, they have been abandoned.
Some scholars believe that at least since the 14th century CE (7th century AH), the rock-cut spaces—providing a secure and hidden environment for people—were used by Sufi communities. Interestingly, all of these dark spaces are interconnected through deep corridors and tunnels. The cave-like units on both sides of the village’s central river are also linked by a tunnel running beneath the valley. Based on these observations, several experts suggest that the creation of such a structure was a result of the villagers’ efforts to remain safe from invaders. Gradually, these hideouts evolved into permanent dwellings, with additional spaces such as animal enclosures integrated into them. This form of architecture and spatial design, combined with traditional facilities, represents a remarkable achievement.
Architecture and Features of Sur VillageThe village is constructed in two levels, with modern houses built atop the older ones. Some experts compare the form and architecture of the ancient rock-cut houses to Mithraic temples, which were typically carved into mountains and had only a small entrance for access. In the old houses of the village, all the necessary living spaces and facilities—such as rooms, niches, halls, stables, and platforms—were integrated.
Sur Village can be described as a stepped village. Due to its location on the mountainside, the houses are built on top of one another, so that the roof of each house serves as the courtyard for the house above it.
In the center of the village, there is a spring with abundant water, which the villagers use for drinking. Besides this spring, rivers and streams flow around the village, providing ample water for the inhabitants and enabling agricultural activities. However, for better water management, a qanat was also dug in the village in the past. The village’s mountainous climate makes the winters very cold. Additionally, the surrounding mountains host fascinating caves, numbering 18 in total. The rock-cut houses are located along the two banks of the central river, stretching from the south to the east of the village, with some extending to the north and south. Some of the rock-cut rooms have an oval shape, and domes with skylights are built above certain rooms to provide natural lighting.
The rock-cut houses were entirely created using pickaxes, and the marks of these strikes are still visible on the walls. The excavation was carried out with such precision that ring-shaped structures were incorporated for tying the reins of pack animals in their designated enclosures. Columns are also present in the center of some larger spaces to provide additional structural support. The areas for keeping livestock and pack animals are separated from other spaces. In the corners of the rock-cut spaces, storage rooms were built to hold food for the inhabitants and their animals, as well as other daily necessities. Small niches are also present in the walls and stone foundations, which were used to hold oil lamps.
National Registration of Sur VillageThis historical village was registered on the National Heritage List of Iran in 2001 (1379 AH).
| Name | Sur Village and Its Amazing Rock-Cut Houses |
| Country | Iran |
| State | East Azerbaijan |
| City | Bonab |
| Type | Historical |
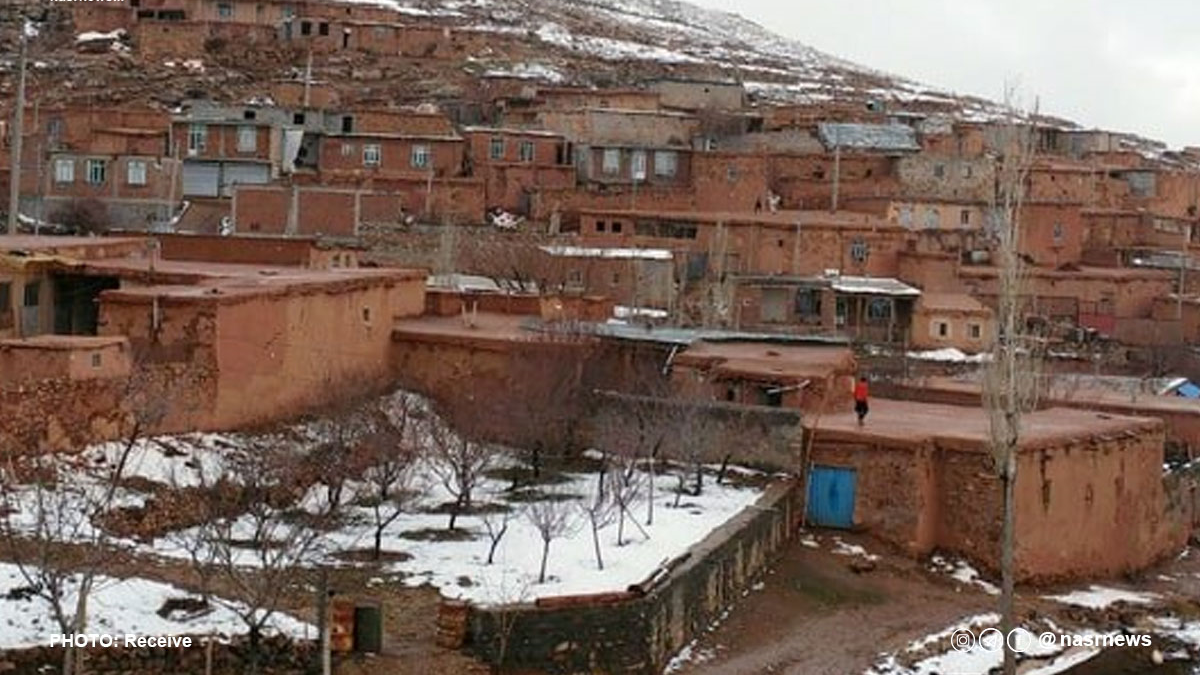





Choose blindless
Red blindless Green blindless Blue blindless Red hard to see Green hard to see Blue hard to see Monochrome Special MonochromeFont size change:
Change word spacing:
Change line height:
Change mouse type:
